
- Team Crouse
- Tropic Shores Realty
- "Always striving to exceed your expectations"
- Mobile: 352.573.8561
- 352.573.8561
- teamcrouse2014@gmail.com
Contact Mary M. Crouse
Schedule A Showing
Request more information
- Home
- Property Search
- Search results
- 2124 Rensselaer Drive, WESLEY CHAPEL, FL 33543
Property Photos
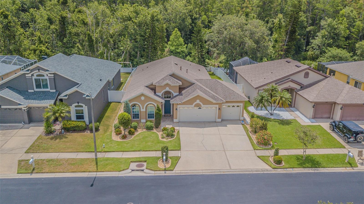



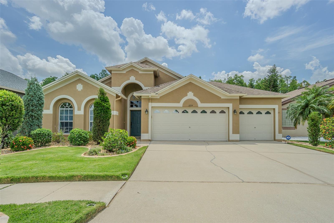
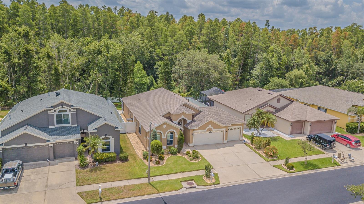
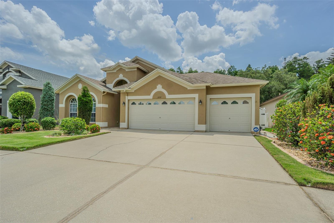
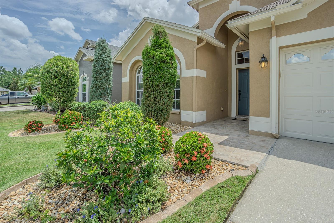
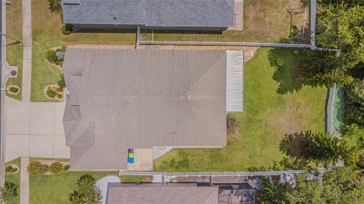
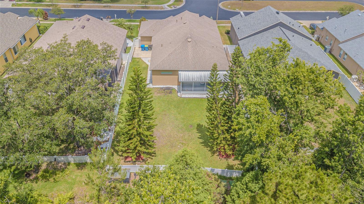
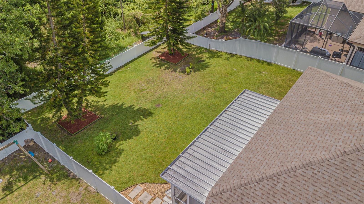
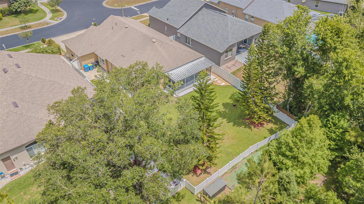
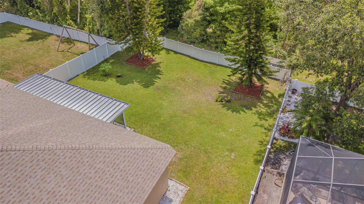
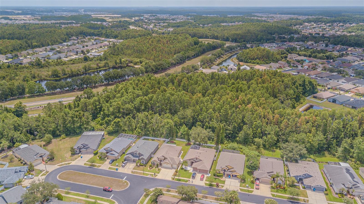
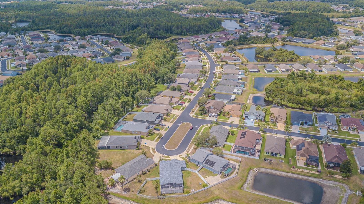
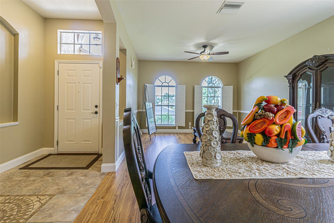
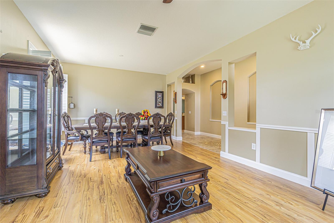
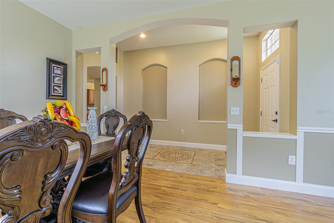
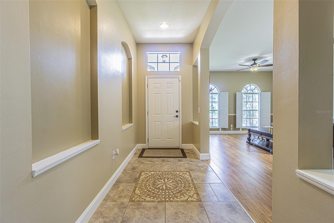

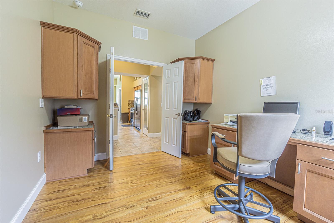
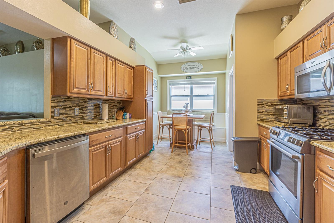
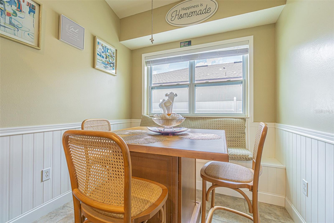
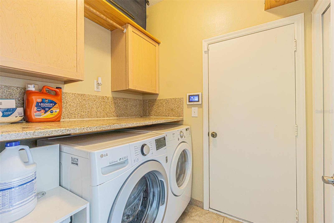
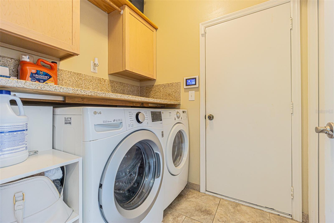
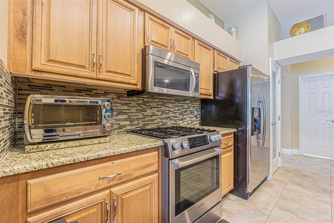
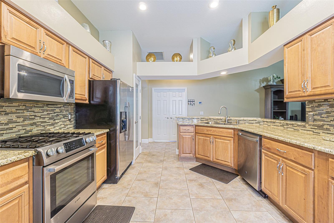
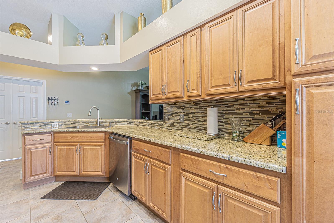
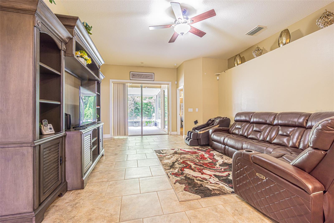
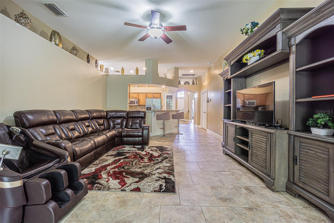
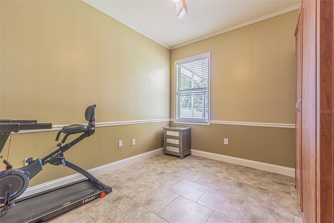
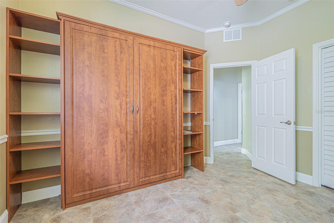
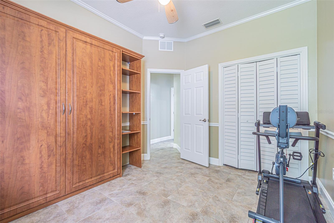
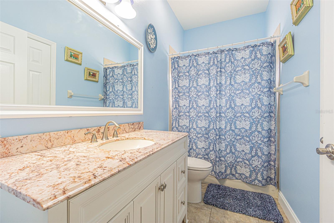
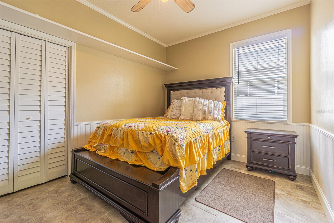
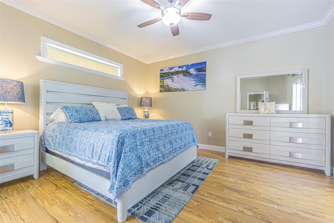
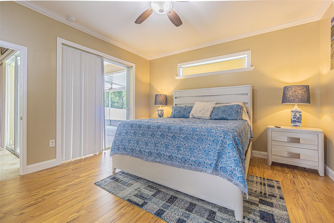
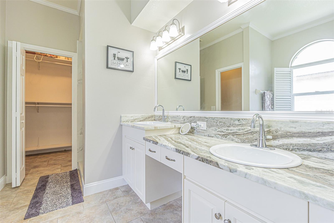
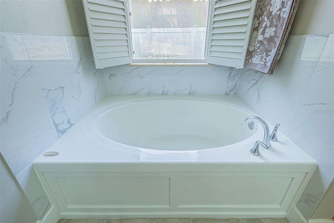
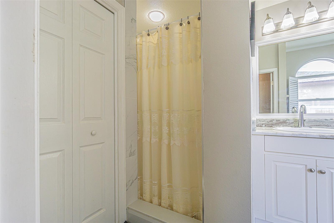
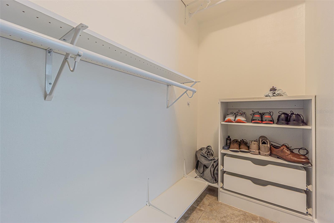
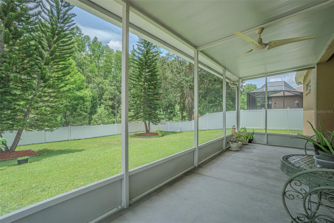
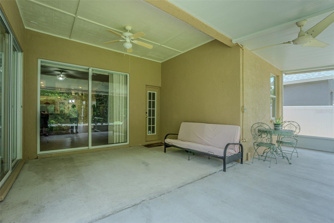
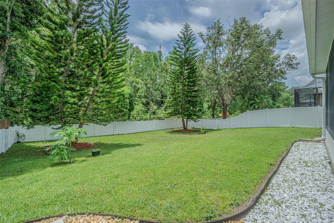
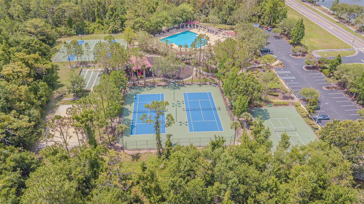
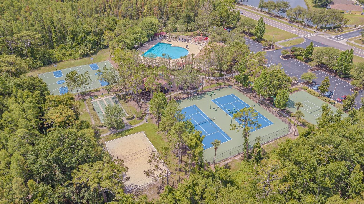
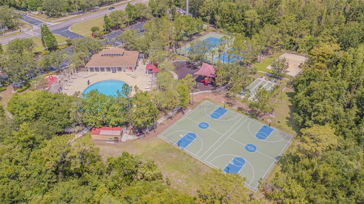
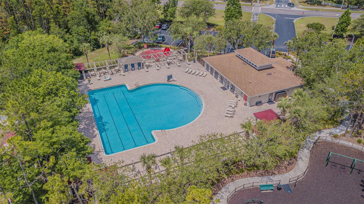
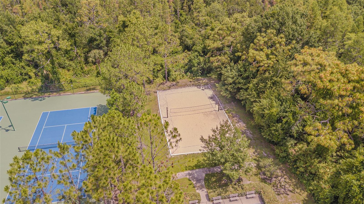
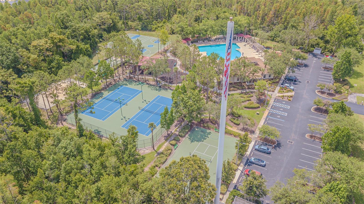
- MLS#: TB8391460 ( Residential )
- Street Address: 2124 Rensselaer Drive
- Viewed: 3
- Price: $465,000
- Price sqft: $151
- Waterfront: No
- Year Built: 2004
- Bldg sqft: 3080
- Bedrooms: 3
- Total Baths: 2
- Full Baths: 2
- Days On Market: 9
- Additional Information
- Geolocation: 28.1879 / -82.2987
- County: PASCO
- City: WESLEY CHAPEL
- Zipcode: 33543
- Subdivision: Meadow Pointe 03 Ph 01
- Elementary School: Wiregrass
- Middle School: John Long
- High School: Wiregrass Ranch
- Provided by: KELLER WILLIAMS RLTY NEW TAMPA

- DMCA Notice
-
DescriptionWelcome to your new home in the desirable community of Meadow Pointe III in Wesley Chapel! This beautiful 3 bedroom, 2 bathroom home features a dedicated office and a spacious 3 car garage, offering a total of 2,075 square feet of living space. Situated on a private lot that backs up to conservation land, this home provides a peaceful and scenic setting with no rear neighbors. The backyard has also recently been fenced in with vinyl fencing. Well maintained and thoughtfully modernized, the home has undergone upgrades. The roof was replaced in 2016, the air conditioner is from 2020, and a gas tankless water heater was installed in 2016. Inside, youll find a lovely interior with updated flooring throughout, updated baseboards and door hardware, and updated kitchen and bathroom cabinetry with granite countertops. The office features custom built in cabinetry and granite counter tops and the laundry room has been updated with a granite countertop and storage. Additional touches like crown molding, chair rails, closet systems, and ceiling fans in the rooms add both charm and functionality. The large backyard offers ample space for relaxation or play, making it a great spot for family gatherings or simply enjoying Floridas sunshine. Located just minutes from highly rated Wiregrass Elementary, John Long Middle, and Wiregrass Ranch High Schoolas well as a nearby state universitythis home provides convenient access to top tier education. Youll also be near Wiregrass Mall, the Tampa Premium Outlets, Epperson Lagoon, and Tampa International Airport. As part of Meadow Pointe III, residents enjoy access to a wide range of amenities covered by the CDD fees, including a clubhouse, swimming pool, fitness center, playground, basketball courts, and tennis courts. There are three gated entry points offering convenient access depending on your destination. Dont miss your chance to own a beautiful home in one of Wesley Chapels most sought after communities!
All
Similar
Features
Appliances
- Dishwasher
- Disposal
- Dryer
- Microwave
- Range
- Refrigerator
- Tankless Water Heater
- Washer
Home Owners Association Fee
- 106.00
Association Name
- Rizzetta & Company
Association Phone
- 813-933-5571
Carport Spaces
- 0.00
Close Date
- 0000-00-00
Cooling
- Central Air
Country
- US
Covered Spaces
- 0.00
Exterior Features
- Sidewalk
- Sliding Doors
Flooring
- Tile
Garage Spaces
- 3.00
Heating
- Central
High School
- Wiregrass Ranch High-PO
Insurance Expense
- 0.00
Interior Features
- Ceiling Fans(s)
- Thermostat
- Walk-In Closet(s)
Legal Description
- MEADOW POINTE III PHASE 1 UNIT 2B PB 44 PG 097 BLOCK 2 LOT 58 OR 8533 PG 3957
Levels
- One
Living Area
- 2075.00
Middle School
- John Long Middle-PO
Area Major
- 33543 - Zephyrhills/Wesley Chapel
Net Operating Income
- 0.00
Occupant Type
- Owner
Open Parking Spaces
- 0.00
Other Expense
- 0.00
Parcel Number
- 20-26-27-0020-00200-0580
Pets Allowed
- Yes
Possession
- Close Of Escrow
Property Type
- Residential
Roof
- Shingle
School Elementary
- Wiregrass Elementary
Sewer
- Public Sewer
Tax Year
- 2024
Township
- 26S
Utilities
- Cable Connected
- Electricity Connected
- Natural Gas Connected
- Sewer Connected
- Underground Utilities
- Water Connected
Virtual Tour Url
- https://www.propertypanorama.com/instaview/stellar/TB8391460
Water Source
- Public
Year Built
- 2004
Zoning Code
- MPUD
Listing Data ©2025 Greater Fort Lauderdale REALTORS®
Listings provided courtesy of The Hernando County Association of Realtors MLS.
Listing Data ©2025 REALTOR® Association of Citrus County
Listing Data ©2025 Royal Palm Coast Realtor® Association
The information provided by this website is for the personal, non-commercial use of consumers and may not be used for any purpose other than to identify prospective properties consumers may be interested in purchasing.Display of MLS data is usually deemed reliable but is NOT guaranteed accurate.
Datafeed Last updated on June 9, 2025 @ 12:00 am
©2006-2025 brokerIDXsites.com - https://brokerIDXsites.com
Sign Up Now for Free!X
Call Direct: Brokerage Office: Mobile: 352.573.8561
Registration Benefits:
- New Listings & Price Reduction Updates sent directly to your email
- Create Your Own Property Search saved for your return visit.
- "Like" Listings and Create a Favorites List
* NOTICE: By creating your free profile, you authorize us to send you periodic emails about new listings that match your saved searches and related real estate information.If you provide your telephone number, you are giving us permission to call you in response to this request, even if this phone number is in the State and/or National Do Not Call Registry.
Already have an account? Login to your account.


