
- Team Crouse
- Tropic Shores Realty
- "Always striving to exceed your expectations"
- Mobile: 352.573.8561
- 352.573.8561
- teamcrouse2014@gmail.com
Contact Mary M. Crouse
Schedule A Showing
Request more information
- Home
- Property Search
- Search results
- 1156 2nd Avenue S, TIERRA VERDE, FL 33715
Property Photos
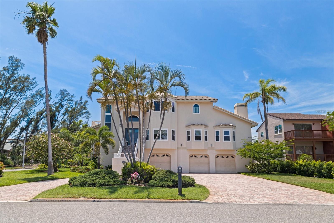

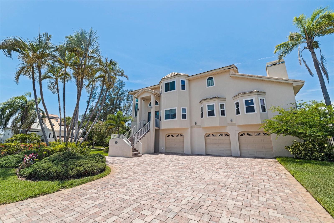
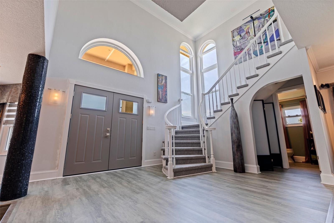
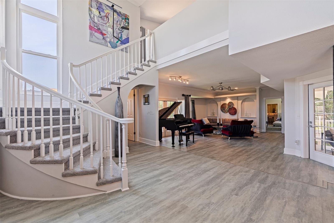
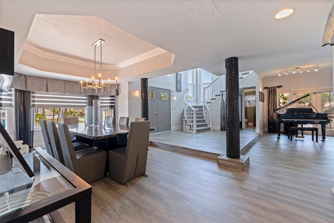
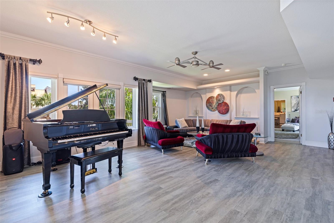
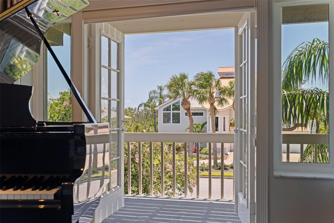
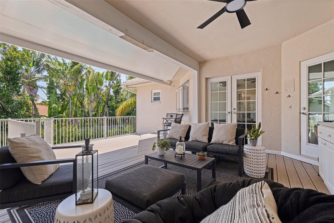
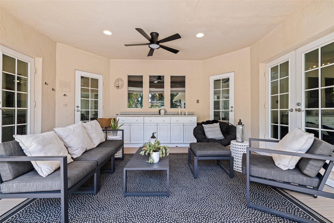
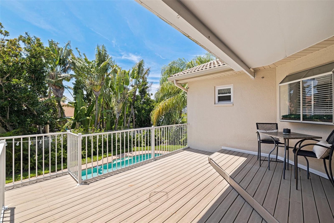
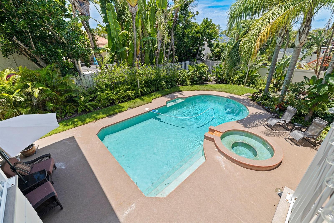
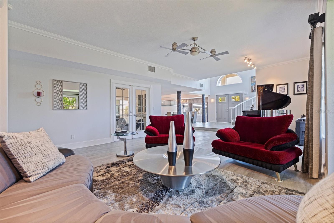
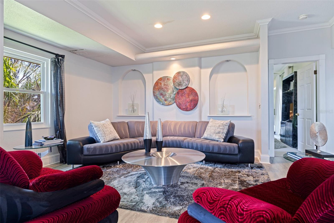
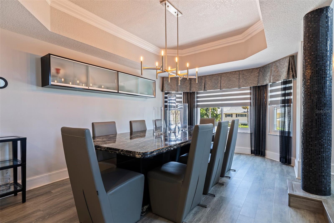
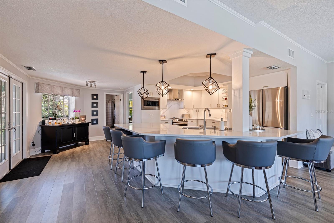
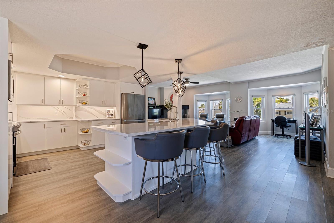
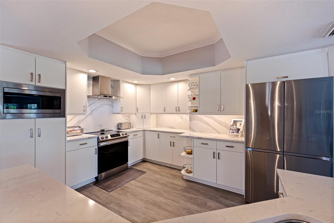
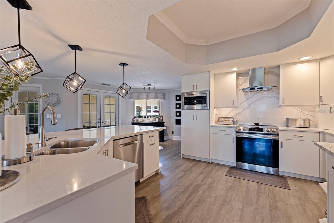
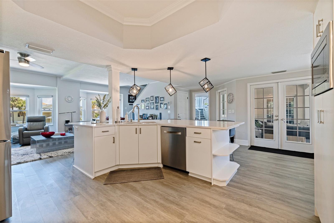
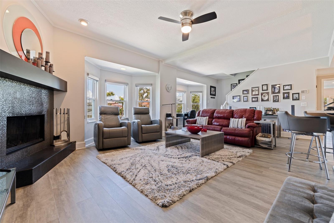
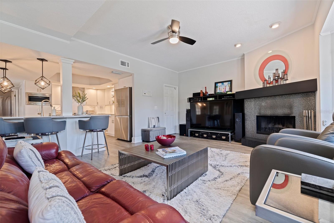
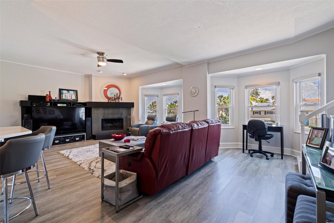
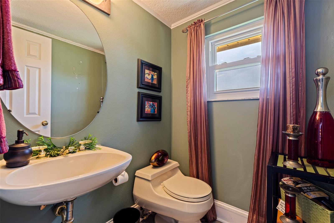
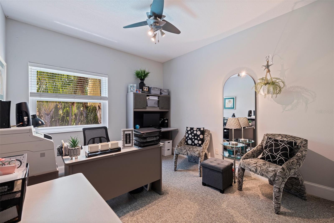
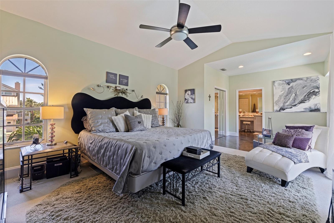
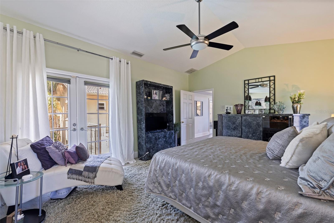
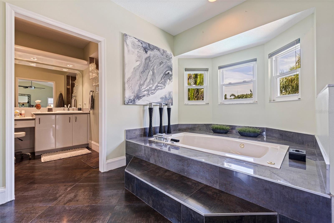
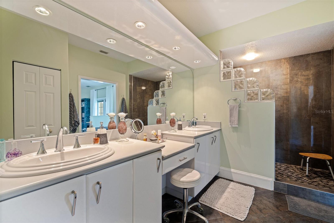
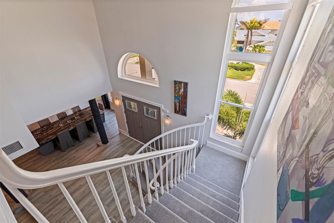
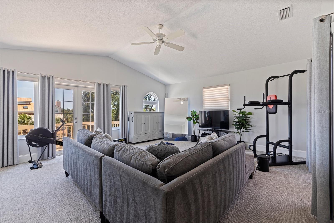
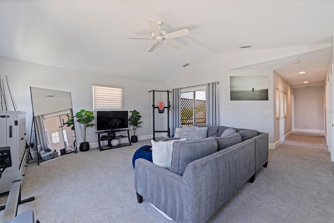
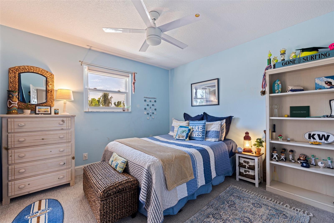
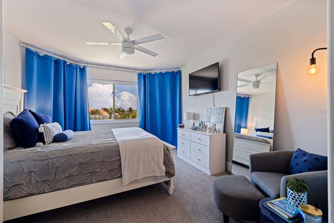
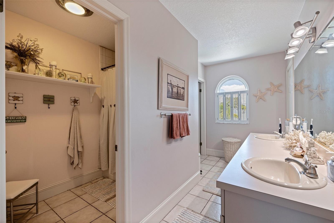
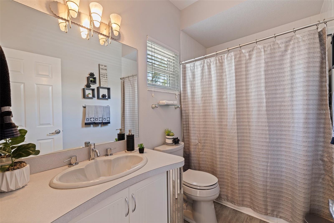
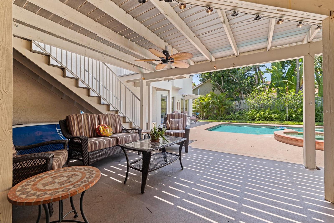
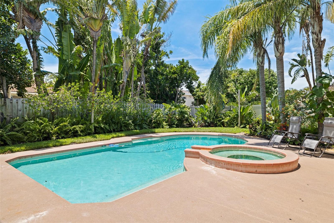
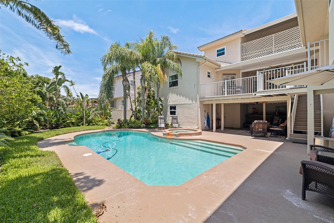
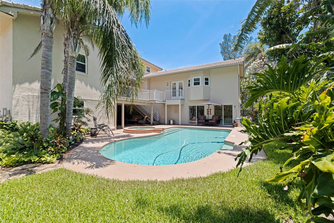
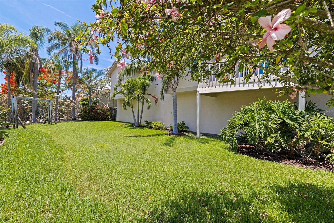
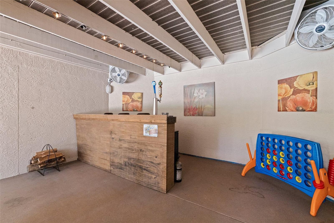
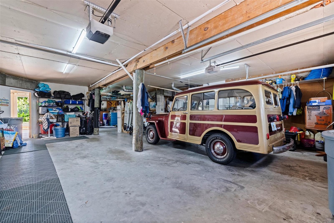
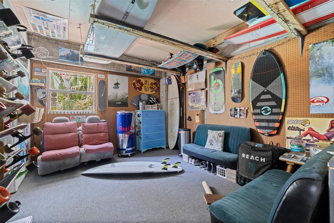
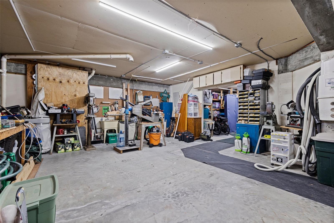
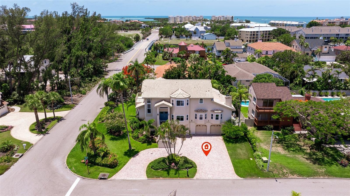
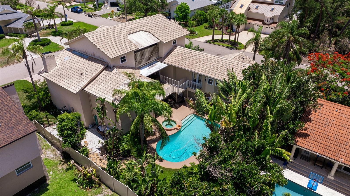
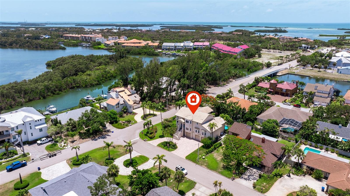
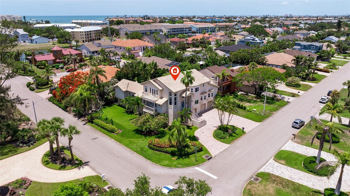
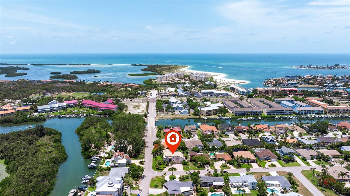
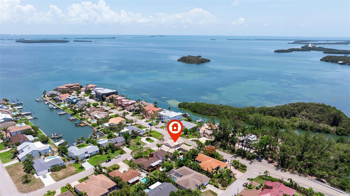
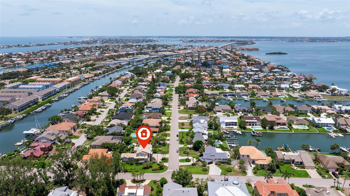
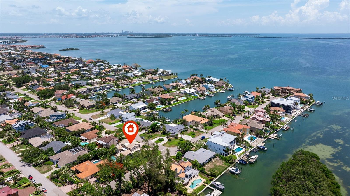
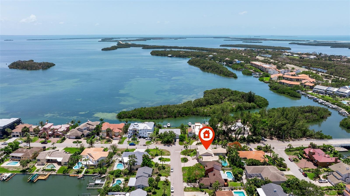
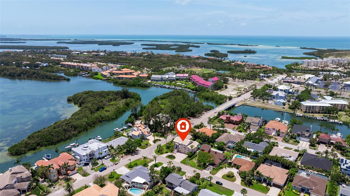
- MLS#: TB8391381 ( Residential )
- Street Address: 1156 2nd Avenue S
- Viewed: 2
- Price: $1,600,000
- Price sqft: $232
- Waterfront: No
- Year Built: 1989
- Bldg sqft: 6889
- Bedrooms: 4
- Total Baths: 4
- Full Baths: 3
- 1/2 Baths: 1
- Garage / Parking Spaces: 5
- Days On Market: 8
- Additional Information
- Geolocation: 27.6745 / -82.7225
- County: PINELLAS
- City: TIERRA VERDE
- Zipcode: 33715
- Subdivision: Tierra Verde
- Provided by: COASTAL PROPERTIES GROUP
- Contact: Blanka Prusova White
- 727-493-1555

- DMCA Notice
-
DescriptionIsland Living on an Oversized Corner Lot in this expansive four bedroom elevated residence offers generous living and entertaining spaces, set on a rare oversized corner lot in a sought after island community. While not waterfront, the upper levels reveal partial views of Tampa Bay, enjoyed from the new high impact windows and multiple vantage points throughout the home. As you arrive, the oversized circular paved driveway welcomes you home. Ascend the elegant front staircase to the newly installed high impact rated front door, a great entry point leads into a contemporary, sunlit, open floor plan featuring high ceilings. Thoughtful interior flow seamlessly connecting your formal dining room, spacious living area, and an elegantly freshly updated kitchen with white cabinetry, quartz countertops, pull out drawers, and new stainless appliances. Large island allows for comfortable breakfast bar seating. The adjoining family room, with its cozy wood burning fireplace and new window treatments, flows seamlessly to the relaxing outdoor balcony overlooking the lushly landscaped yard and oversize pool. The main level includes a guest bedroom (or office) with adjacent full bath, while the oversized primary suite boasts balcony access, a generous walk in closet, and a spa inspired bath with Jacuzzi tub and large walk in shower. Upstairs, youll find two additional bedrooms with its own closets, a full bath, and a secondary living areaideal for lounging, watching tv or use as a game room. Beautiful views or Tampa Bay from the top floor! The ground floor offers over 2300sf of an impressive multi car garage with workshop, bonus room, and direct access to the pool with spa and shaded patio, creating a perfect space for hobbies or entertaining. Ideally located just 15 minutes from downtown St. Petersburg and close to award winning beaches and dining, this beautifully maintained home offers the space, flexibility, and lifestyle of true island living.
All
Similar
Features
Appliances
- Dishwasher
- Disposal
- Dryer
- Electric Water Heater
- Microwave
- Range
- Refrigerator
- Washer
Association Amenities
- Pickleball Court(s)
Home Owners Association Fee
- 220.00
Association Name
- Justin Hessenius TVCA
Carport Spaces
- 0.00
Close Date
- 0000-00-00
Cooling
- Central Air
Country
- US
Covered Spaces
- 0.00
Exterior Features
- Balcony
- French Doors
- Rain Gutters
- Storage
Flooring
- Luxury Vinyl
- Tile
Garage Spaces
- 5.00
Heating
- Central
- Electric
Insurance Expense
- 0.00
Interior Features
- Ceiling Fans(s)
- Eat-in Kitchen
- Kitchen/Family Room Combo
- Living Room/Dining Room Combo
- Open Floorplan
- Primary Bedroom Main Floor
- Solid Surface Counters
- Vaulted Ceiling(s)
- Window Treatments
Legal Description
- TIERRA VERDE UNIT 1 BLK 39
- LOT 26
Levels
- Three Or More
Living Area
- 3710.00
Lot Features
- Landscaped
- Oversized Lot
Area Major
- 33715 - St Pete/Tierra Verde
Net Operating Income
- 0.00
Occupant Type
- Owner
Open Parking Spaces
- 0.00
Other Expense
- 0.00
Parcel Number
- 17-32-16-90828-039-0260
Pets Allowed
- Yes
Pool Features
- In Ground
Property Type
- Residential
Roof
- Tile
Sewer
- Public Sewer
Tax Year
- 2024
Township
- 32
Utilities
- BB/HS Internet Available
- Cable Available
- Electricity Available
- Propane
- Sewer Connected
- Water Connected
Virtual Tour Url
- https://www.propertypanorama.com/instaview/stellar/TB8391381
Water Source
- Public
Year Built
- 1989
Zoning Code
- R-2
Listing Data ©2025 Greater Fort Lauderdale REALTORS®
Listings provided courtesy of The Hernando County Association of Realtors MLS.
Listing Data ©2025 REALTOR® Association of Citrus County
Listing Data ©2025 Royal Palm Coast Realtor® Association
The information provided by this website is for the personal, non-commercial use of consumers and may not be used for any purpose other than to identify prospective properties consumers may be interested in purchasing.Display of MLS data is usually deemed reliable but is NOT guaranteed accurate.
Datafeed Last updated on June 7, 2025 @ 12:00 am
©2006-2025 brokerIDXsites.com - https://brokerIDXsites.com
Sign Up Now for Free!X
Call Direct: Brokerage Office: Mobile: 352.573.8561
Registration Benefits:
- New Listings & Price Reduction Updates sent directly to your email
- Create Your Own Property Search saved for your return visit.
- "Like" Listings and Create a Favorites List
* NOTICE: By creating your free profile, you authorize us to send you periodic emails about new listings that match your saved searches and related real estate information.If you provide your telephone number, you are giving us permission to call you in response to this request, even if this phone number is in the State and/or National Do Not Call Registry.
Already have an account? Login to your account.


