
- Team Crouse
- Tropic Shores Realty
- "Always striving to exceed your expectations"
- Mobile: 352.573.8561
- 352.573.8561
- teamcrouse2014@gmail.com
Contact Mary M. Crouse
Schedule A Showing
Request more information
- Home
- Property Search
- Search results
- 2354 Messenger Cir, SAFETY HARBOR, FL 34695
Property Photos



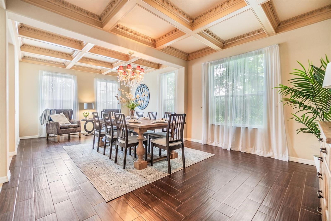
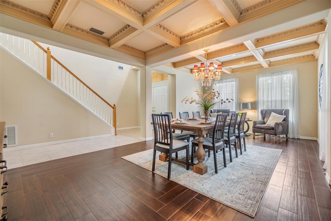
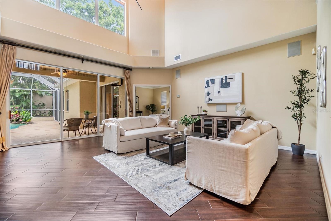
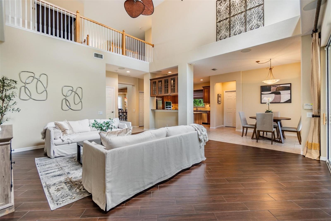
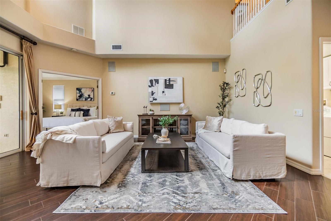
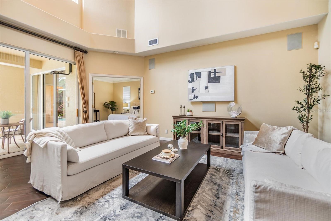
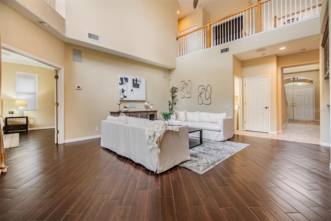
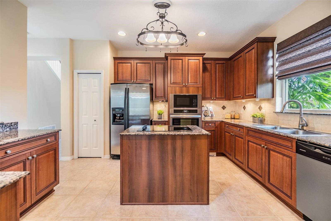
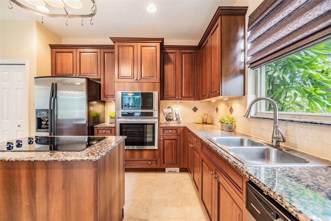
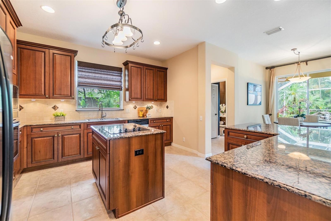
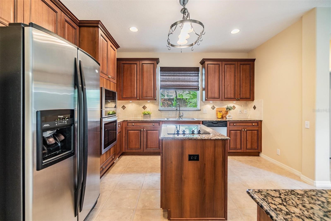
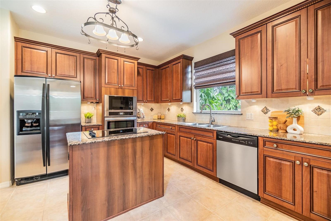

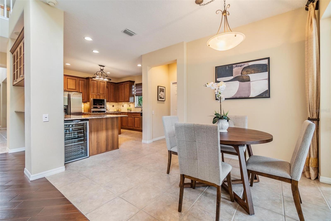
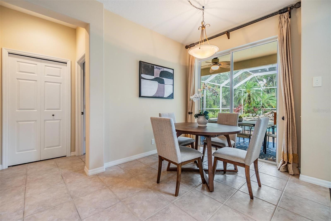
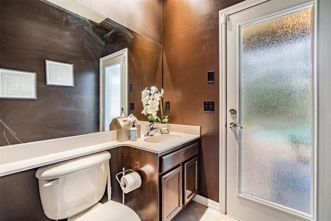
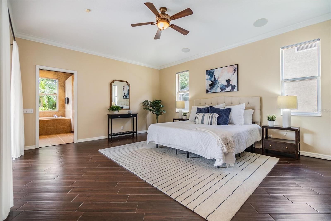
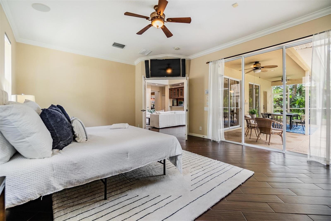
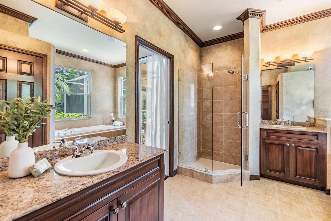
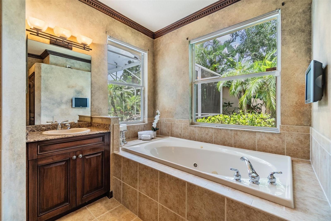
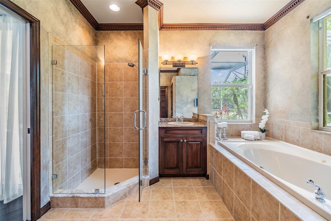
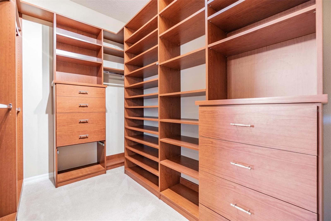
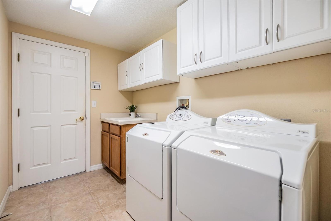
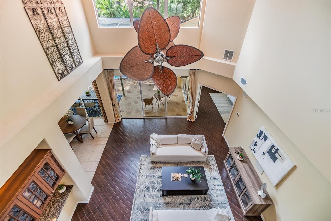
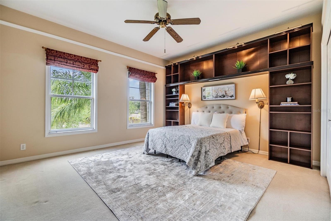
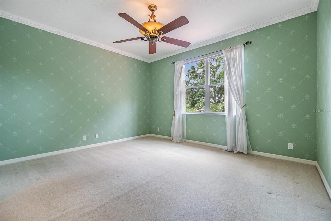
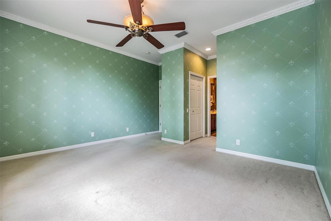
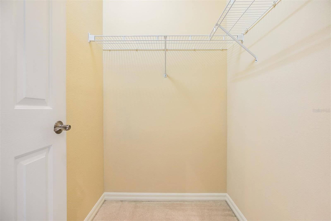
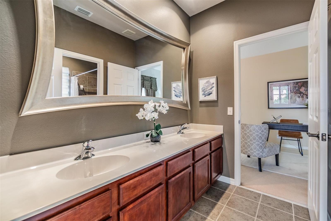
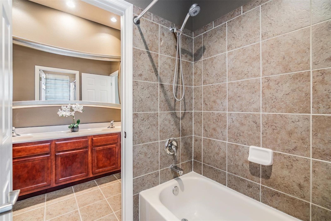
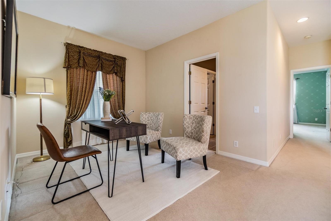
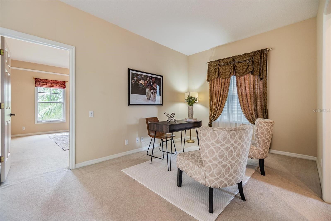
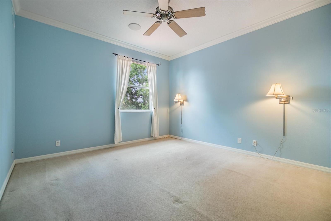
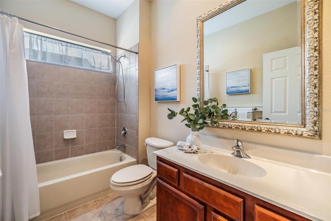

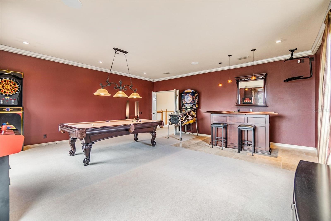
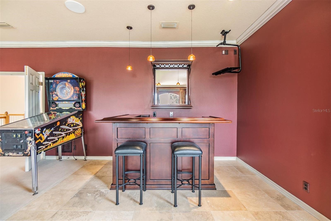
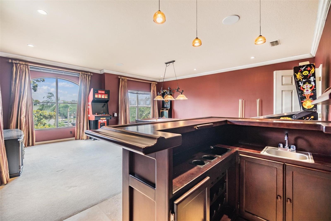

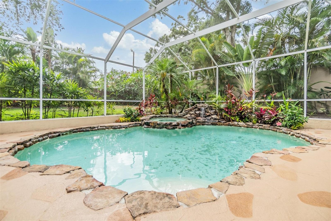
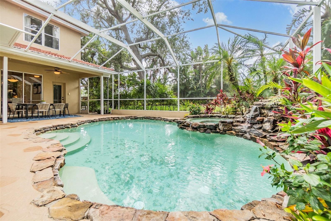
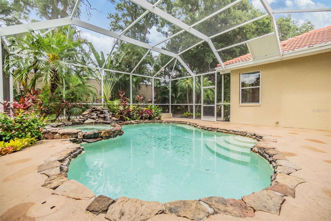
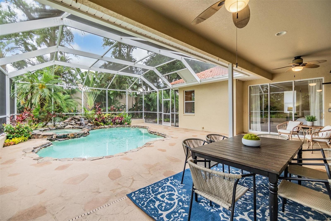
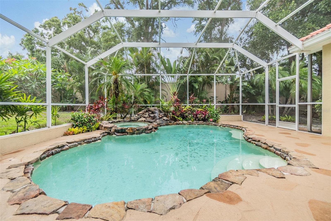
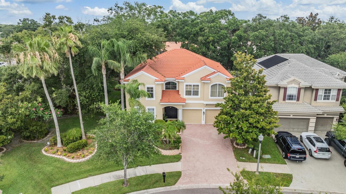
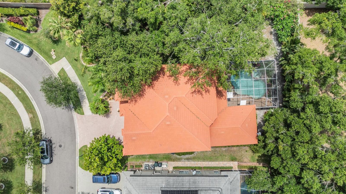
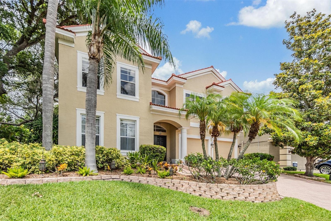
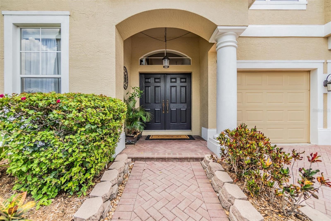
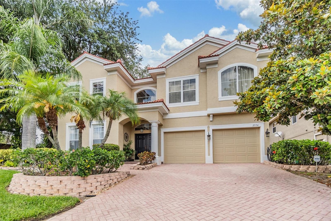
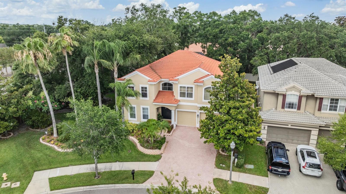
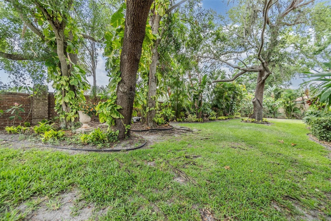
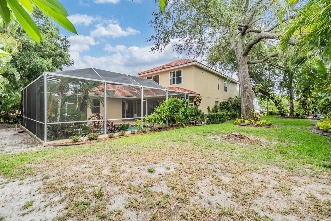
- MLS#: TB8391231 ( Residential )
- Street Address: 2354 Messenger Cir
- Viewed: 6
- Price: $1,180,000
- Price sqft: $257
- Waterfront: No
- Year Built: 2003
- Bldg sqft: 4594
- Bedrooms: 4
- Total Baths: 4
- Full Baths: 3
- 1/2 Baths: 1
- Garage / Parking Spaces: 3
- Days On Market: 7
- Additional Information
- Geolocation: 28.0045 / -82.7085
- County: PINELLAS
- City: SAFETY HARBOR
- Zipcode: 34695
- Subdivision: Cypress Knoll
- Elementary School: Safety Harbor
- Middle School: Safety Harbor
- High School: Countryside
- Provided by: RE/MAX ACTION FIRST OF FLORIDA
- Contact: Ali Schaaff
- 813-749-0875

- DMCA Notice
-
DescriptionExperience luxury living in this spacious two story home nestled within the gated community of Cypress Knoll. With over 3,500 square feet, this impressive residence features four bedrooms, three full baths, one half bath, and a three car garage, all situated on the largest lot in the community. As you approach the property, you'll be welcomed by meticulously maintained landscaping, a charming paver driveway, and a pathway leading to a double door entry. Upon stepping inside, the elegance of the space is immediately apparent. High ceilings and oversized windows allow natural light to flood the home, beautifully complemented by freshly painted neutral tones. To the left of the entry, the oversized dining room impresses with its detailed coffered ceiling, picture frame porcelain tile flooring, and a stunning crystal chandelier, making it perfect for family gatherings and holiday meals. The kitchen is a chef's paradise, equipped with granite countertops, 42 inch brown cabinets, a cooking island with a lighted hanging pot rack, and a 40 bottle wine cooler. The stainless steel appliances include a 2024 cooktop, oven, microwave, and a motion sensor faucet. This eat in kitchen area seamlessly flows into the family room, which features clerestory ceilings, surround sound speakers, double blade ceiling fans, and stunning views of the pool and spacious yard through sliding glass doors. The master suite offers a luxurious retreat with tray ceilings and a spa like ensuite bathroom. Relax in the jetted soaker tub, double vanity, custom painted walls, new corner glass shower (2024), and custom walk in shower with sliders leading to the pool. Outside, the sparkling pool, with a new gas heater (12/2024) for both the pool and jacuzzi, is enhanced with stone features and a soothing waterfall. The tropical landscaping, screened enclosure, and beautifully landscaped fenced yard provide an ideal setting for entertaining and BBQs. Additional features of the home include three guest bedrooms, two guest bathrooms with a tub, a half bathroom, a creative nook perfect for an office, and a massive bonus/game room. This space, complete with crown molding, centers around an 8 foot Olhausen pool table and includes fun amenities like an arcade hurricane pinball machine, an electronic dartboard, a full size Neo Geo arcade game, and a 42 inch television. The wet bar adds to the perfect entertaining space. The home is equipped with practical features such as a brand new tile roof installed in 2023 with a transferable warranty, dual A/C units for comfort during hot summer days, a central vacuum, a 6250 watt generator, and an energy efficient heat pump water heater. Cypress Knoll offers residents convenient access to the charming downtown Safety Harbor, with its shops, restaurants, and cultural attractions. Enjoy the luxury of traveling in your golf cart to explore nearby beaches and the airport. This home is truly impressiveschedule your showing today!
All
Similar
Features
Appliances
- Built-In Oven
- Convection Oven
- Cooktop
- Dishwasher
- Disposal
- Dryer
- Electric Water Heater
- Microwave
- Refrigerator
- Touchless Faucet
- Washer
- Wine Refrigerator
Association Amenities
- Gated
Home Owners Association Fee
- 2000.00
Home Owners Association Fee Includes
- Common Area Taxes
- Escrow Reserves Fund
Association Name
- Frankly Coastal / Stephany Charpentier
Association Phone
- 727-799-0031
Carport Spaces
- 0.00
Close Date
- 0000-00-00
Cooling
- Central Air
Country
- US
Covered Spaces
- 0.00
Exterior Features
- Rain Gutters
- Sidewalk
Fencing
- Masonry
Flooring
- Carpet
- Ceramic Tile
- Tile
- Travertine
Garage Spaces
- 3.00
Heating
- Central
High School
- Countryside High-PN
Insurance Expense
- 0.00
Interior Features
- Built-in Features
- Ceiling Fans(s)
- Central Vaccum
- Coffered Ceiling(s)
- Crown Molding
- Eat-in Kitchen
- Primary Bedroom Main Floor
- Solid Surface Counters
- Solid Wood Cabinets
- Stone Counters
- Thermostat
- Tray Ceiling(s)
- Vaulted Ceiling(s)
- Walk-In Closet(s)
- Wet Bar
- Window Treatments
Legal Description
- Cypress Knoll Lot 27 Tr 20227
Levels
- Two
Living Area
- 3578.00
Lot Features
- Corner Lot
- In County
- Landscaped
- Level
- Near Public Transit
- Sidewalk
- Paved
- Private
Middle School
- Safety Harbor Middle-PN
Area Major
- 34695 - Safety Harbor
Net Operating Income
- 0.00
Occupant Type
- Vacant
Open Parking Spaces
- 0.00
Other Expense
- 0.00
Parcel Number
- 33-28-16-20227-000-0270
Parking Features
- Driveway
- Garage Door Opener
- Oversized
- Tandem
Pets Allowed
- Cats OK
- Dogs OK
Pool Features
- Gunite
- Heated
- In Ground
- Lighting
- Pool Alarm
- Screen Enclosure
Possession
- Close Of Escrow
Property Condition
- Completed
Property Type
- Residential
Roof
- Tile
School Elementary
- Safety Harbor Elementary-PN
Sewer
- Public Sewer
Tax Year
- 2024
Township
- 28
Utilities
- BB/HS Internet Available
- Cable Available
- Electricity Connected
- Fiber Optics
- Fire Hydrant
- Phone Available
- Propane
- Public
- Sewer Connected
- Water Connected
View
- Garden
- Pool
Water Source
- Public
Year Built
- 2003
Zoning Code
- SFR
Listing Data ©2025 Greater Fort Lauderdale REALTORS®
Listings provided courtesy of The Hernando County Association of Realtors MLS.
Listing Data ©2025 REALTOR® Association of Citrus County
Listing Data ©2025 Royal Palm Coast Realtor® Association
The information provided by this website is for the personal, non-commercial use of consumers and may not be used for any purpose other than to identify prospective properties consumers may be interested in purchasing.Display of MLS data is usually deemed reliable but is NOT guaranteed accurate.
Datafeed Last updated on June 8, 2025 @ 12:00 am
©2006-2025 brokerIDXsites.com - https://brokerIDXsites.com
Sign Up Now for Free!X
Call Direct: Brokerage Office: Mobile: 352.573.8561
Registration Benefits:
- New Listings & Price Reduction Updates sent directly to your email
- Create Your Own Property Search saved for your return visit.
- "Like" Listings and Create a Favorites List
* NOTICE: By creating your free profile, you authorize us to send you periodic emails about new listings that match your saved searches and related real estate information.If you provide your telephone number, you are giving us permission to call you in response to this request, even if this phone number is in the State and/or National Do Not Call Registry.
Already have an account? Login to your account.


