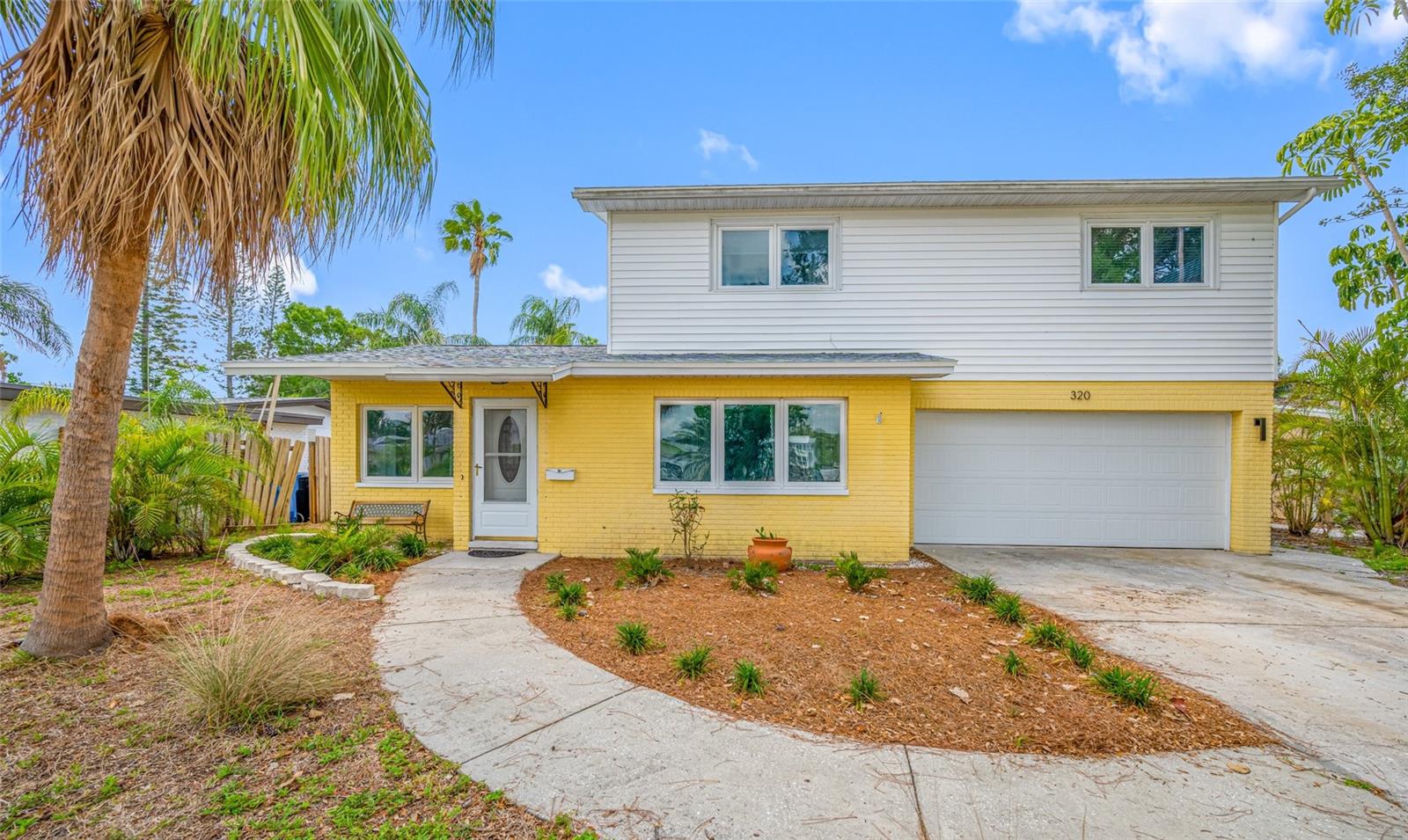
- Team Crouse
- Tropic Shores Realty
- "Always striving to exceed your expectations"
- Mobile: 352.573.8561
- 352.573.8561
- teamcrouse2014@gmail.com
Contact Mary M. Crouse
Schedule A Showing
Request more information
- Home
- Property Search
- Search results
- 320 Tallahassee Drive Ne, ST PETERSBURG, FL 33702
Property Photos































































- MLS#: TB8391085 ( Residential )
- Street Address: 320 Tallahassee Drive Ne
- Viewed: 139
- Price: $399,000
- Price sqft: $160
- Waterfront: Yes
- Wateraccess: Yes
- Waterfront Type: Pond
- Year Built: 1970
- Bldg sqft: 2492
- Bedrooms: 3
- Total Baths: 3
- Full Baths: 2
- 1/2 Baths: 1
- Garage / Parking Spaces: 2
- Days On Market: 30
- Additional Information
- Geolocation: 27.8516 / -82.6319
- County: PINELLAS
- City: ST PETERSBURG
- Zipcode: 33702
- Subdivision: Sunlit Shores
- Elementary School: Shore Acres
- Middle School: Meadowlawn
- High School: Northeast
- Provided by: COASTAL PROPERTIES GROUP INTER

- DMCA Notice
-
DescriptionWelcome home to Riviera Bay! Come see this charming 3 Bedroom, 2.5 Bath, 2 Car Garage home situated on a tranquil pond with beautiful water views! Floor plan features a spacious living room which flows seamlessly into the dining room with french doors leading out to the screened porch. In addition to the 3 bedrooms upstairs, there is a 1st floor bonus room which provides the perfect flex space that could be used as 4th bedroom, den/office, or kids playroom. Kitchen was recently remodeled with new countertops, new cabinets, new stainless steel appliances, new tile backsplash, & new waterproof laminate flooring. There is also new waterproof laminate flooring in bonus room, bedroom 3, & primary bathroom. The big ticket items have been done including NEW ROOF 2022, NEW WATER HEATER 2022, & NEW AC SYSTEM 2021. All appliances convey including brand new washer & dryer. Nothing to do but move in! Home is equipped with natural gas & features newer double pane windows. Enjoy the peaceful pond views while relaxing on the screened porch with extended screen enclosed deck. Situated on the shores of Tampa Bay, Riviera Bay offers a unique blend of natural beauty, recreational opportunities, & vibrant community spirit. The community boat ramp provides residents with easy access to the bay's sparkling waters. This home is centrally located on a quiet street minutes from Downtown St Pete, Weedon Island Preserve, parks, shopping, restaurants & more! Don't miss this opportunity to make this home your own!
All
Similar
Features
Waterfront Description
- Pond
Appliances
- Dishwasher
- Dryer
- Microwave
- Range
- Refrigerator
- Washer
Home Owners Association Fee
- 0.00
Carport Spaces
- 0.00
Close Date
- 0000-00-00
Cooling
- Central Air
Country
- US
Covered Spaces
- 0.00
Exterior Features
- French Doors
Flooring
- Bamboo
- Laminate
- Tile
Garage Spaces
- 2.00
Heating
- Central
- Electric
High School
- Northeast High-PN
Insurance Expense
- 0.00
Interior Features
- Ceiling Fans(s)
- Window Treatments
Legal Description
- SUN-LIT SHORES BLK 16
- LOT 6
Levels
- Two
Living Area
- 1613.00
Middle School
- Meadowlawn Middle-PN
Area Major
- 33702 - St Pete
Net Operating Income
- 0.00
Occupant Type
- Vacant
Open Parking Spaces
- 0.00
Other Expense
- 0.00
Parcel Number
- 19-30-17-86634-016-0060
Property Type
- Residential
Roof
- Shingle
School Elementary
- Shore Acres Elementary-PN
Sewer
- Public Sewer
Tax Year
- 2024
Township
- 30
Utilities
- BB/HS Internet Available
- Cable Available
- Public
Views
- 139
Virtual Tour Url
- https://www.propertypanorama.com/instaview/stellar/TB8391085
Water Source
- Public
Year Built
- 1970
Listing Data ©2025 Greater Fort Lauderdale REALTORS®
Listings provided courtesy of The Hernando County Association of Realtors MLS.
Listing Data ©2025 REALTOR® Association of Citrus County
Listing Data ©2025 Royal Palm Coast Realtor® Association
The information provided by this website is for the personal, non-commercial use of consumers and may not be used for any purpose other than to identify prospective properties consumers may be interested in purchasing.Display of MLS data is usually deemed reliable but is NOT guaranteed accurate.
Datafeed Last updated on June 29, 2025 @ 12:00 am
©2006-2025 brokerIDXsites.com - https://brokerIDXsites.com
Sign Up Now for Free!X
Call Direct: Brokerage Office: Mobile: 352.573.8561
Registration Benefits:
- New Listings & Price Reduction Updates sent directly to your email
- Create Your Own Property Search saved for your return visit.
- "Like" Listings and Create a Favorites List
* NOTICE: By creating your free profile, you authorize us to send you periodic emails about new listings that match your saved searches and related real estate information.If you provide your telephone number, you are giving us permission to call you in response to this request, even if this phone number is in the State and/or National Do Not Call Registry.
Already have an account? Login to your account.


