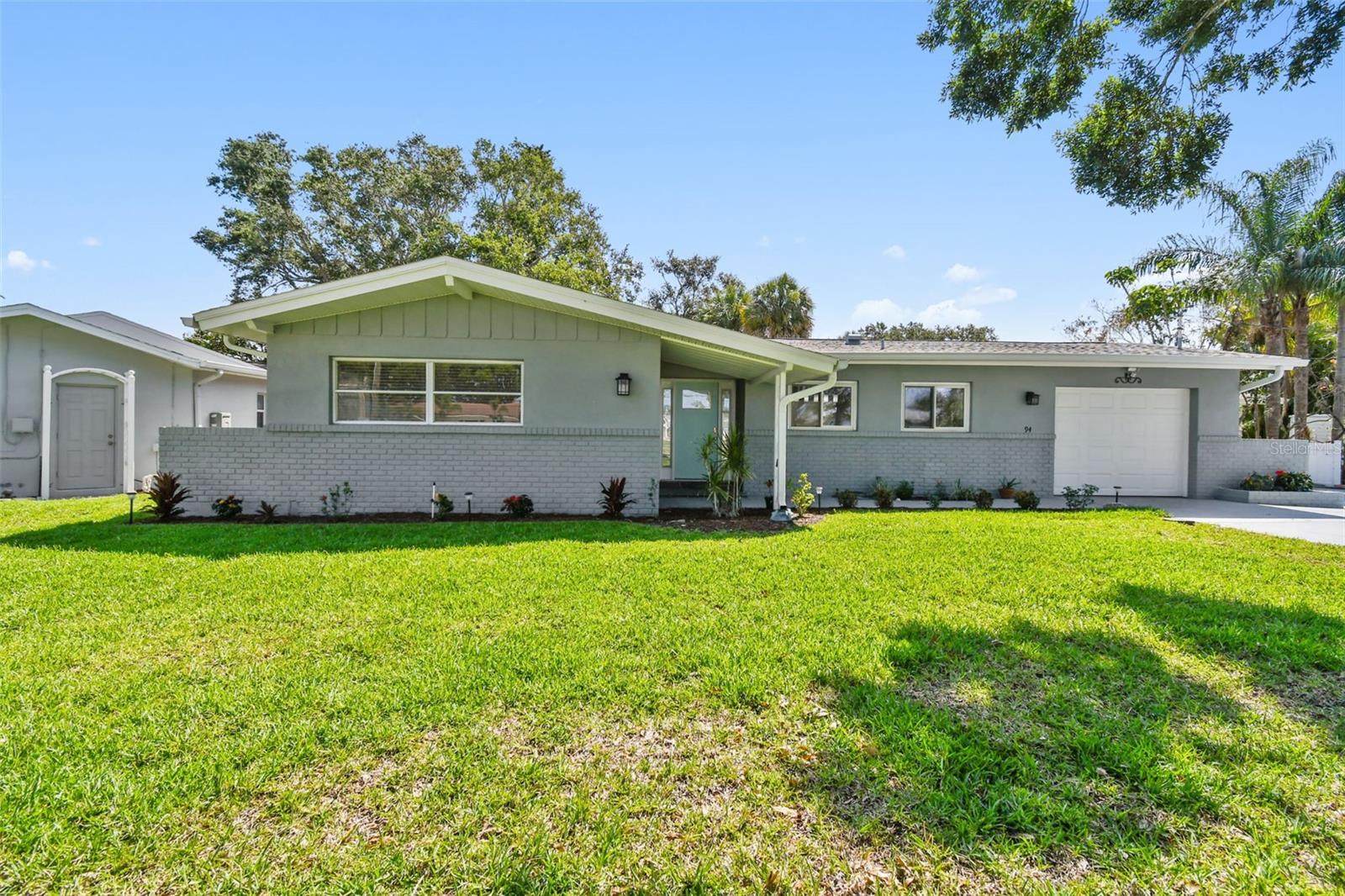
- Team Crouse
- Tropic Shores Realty
- "Always striving to exceed your expectations"
- Mobile: 352.573.8561
- 352.573.8561
- teamcrouse2014@gmail.com
Contact Mary M. Crouse
Schedule A Showing
Request more information
- Home
- Property Search
- Search results
- 94 Nicholas Drive, DUNEDIN, FL 34698
Property Photos















































- MLS#: TB8390912 ( Residential )
- Street Address: 94 Nicholas Drive
- Viewed: 73
- Price: $659,000
- Price sqft: $336
- Waterfront: No
- Year Built: 1963
- Bldg sqft: 1961
- Bedrooms: 3
- Total Baths: 2
- Full Baths: 2
- Garage / Parking Spaces: 1
- Days On Market: 29
- Additional Information
- Geolocation: 28.0428 / -82.7847
- County: PINELLAS
- City: DUNEDIN
- Zipcode: 34698
- Subdivision: Harbor View Villas 1st Add Lot
- Elementary School: Dunedin
- Middle School: Dunedin land
- High School: Dunedin
- Provided by: EXP REALTY LLC

- DMCA Notice
-
DescriptionOne or more photo(s) has been virtually staged. Welcome to delightful dunedin, this beautiful home is located just, 2. 4 miles from downtown 2. 8 miles from honeymoon island 1. 1 mile from dunedin golf club pinellas bicycle trail just down the street! *golf cart friendly community* schedule your showing to view this open concept beauty with stunning kitchen: featuring new kitchen aid appliances solid wood shaker style cabinets around the perimeter center island overlooks great room granite countertops *gas range* with stylish stainless steel hood vent. Primary bath features a roomy shower with bench, niche and custom glass doors. New in 2024: flooring throughout interior doors fresh paint inside and out stucco light fixtures electrical panel ac system, air handler, condenser, blown in insulation, *gas service to home*, rinnai gas tankless water heater, sod/landscaping. *roof* plumbing: cast iron in slab replaced with pvc/all copper water lines replaced with pexa pipe and fittings. All work done on this home was permitted through the city of dunedin. Must see!! Schedule your appointment today!!!
All
Similar
Features
Appliances
- Dishwasher
- Disposal
- Microwave
- Range
- Refrigerator
- Tankless Water Heater
Home Owners Association Fee
- 0.00
Carport Spaces
- 0.00
Close Date
- 0000-00-00
Cooling
- Central Air
Country
- US
Covered Spaces
- 0.00
Exterior Features
- Private Mailbox
- Sliding Doors
Fencing
- Vinyl
- Wood
Flooring
- Carpet
- Ceramic Tile
Garage Spaces
- 1.00
Heating
- Central
- Heat Pump
High School
- Dunedin High-PN
Insurance Expense
- 0.00
Interior Features
- Ceiling Fans(s)
- Kitchen/Family Room Combo
- Living Room/Dining Room Combo
- Open Floorplan
- Primary Bedroom Main Floor
- Stone Counters
Legal Description
- HARBOR VIEW VILLAS 1ST ADD LOT 112
Levels
- One
Living Area
- 1584.00
Middle School
- Dunedin Highland Middle-PN
Area Major
- 34698 - Dunedin
Net Operating Income
- 0.00
Occupant Type
- Vacant
Open Parking Spaces
- 0.00
Other Expense
- 0.00
Parcel Number
- 15-28-15-36594-000-1120
Parking Features
- Circular Driveway
- Garage Door Opener
Pets Allowed
- No
Property Type
- Residential
Roof
- Membrane
- Shingle
School Elementary
- Dunedin Elementary-PN
Sewer
- Public Sewer
Tax Year
- 2024
Utilities
- BB/HS Internet Available
- Cable Available
- Electricity Connected
- Natural Gas Connected
- Sewer Connected
- Sprinkler Recycled
- Water Connected
Views
- 73
Virtual Tour Url
- https://www.propertypanorama.com/instaview/stellar/TB8390912
Water Source
- None
Year Built
- 1963
Listing Data ©2025 Greater Fort Lauderdale REALTORS®
Listings provided courtesy of The Hernando County Association of Realtors MLS.
Listing Data ©2025 REALTOR® Association of Citrus County
Listing Data ©2025 Royal Palm Coast Realtor® Association
The information provided by this website is for the personal, non-commercial use of consumers and may not be used for any purpose other than to identify prospective properties consumers may be interested in purchasing.Display of MLS data is usually deemed reliable but is NOT guaranteed accurate.
Datafeed Last updated on June 27, 2025 @ 12:00 am
©2006-2025 brokerIDXsites.com - https://brokerIDXsites.com
Sign Up Now for Free!X
Call Direct: Brokerage Office: Mobile: 352.573.8561
Registration Benefits:
- New Listings & Price Reduction Updates sent directly to your email
- Create Your Own Property Search saved for your return visit.
- "Like" Listings and Create a Favorites List
* NOTICE: By creating your free profile, you authorize us to send you periodic emails about new listings that match your saved searches and related real estate information.If you provide your telephone number, you are giving us permission to call you in response to this request, even if this phone number is in the State and/or National Do Not Call Registry.
Already have an account? Login to your account.


