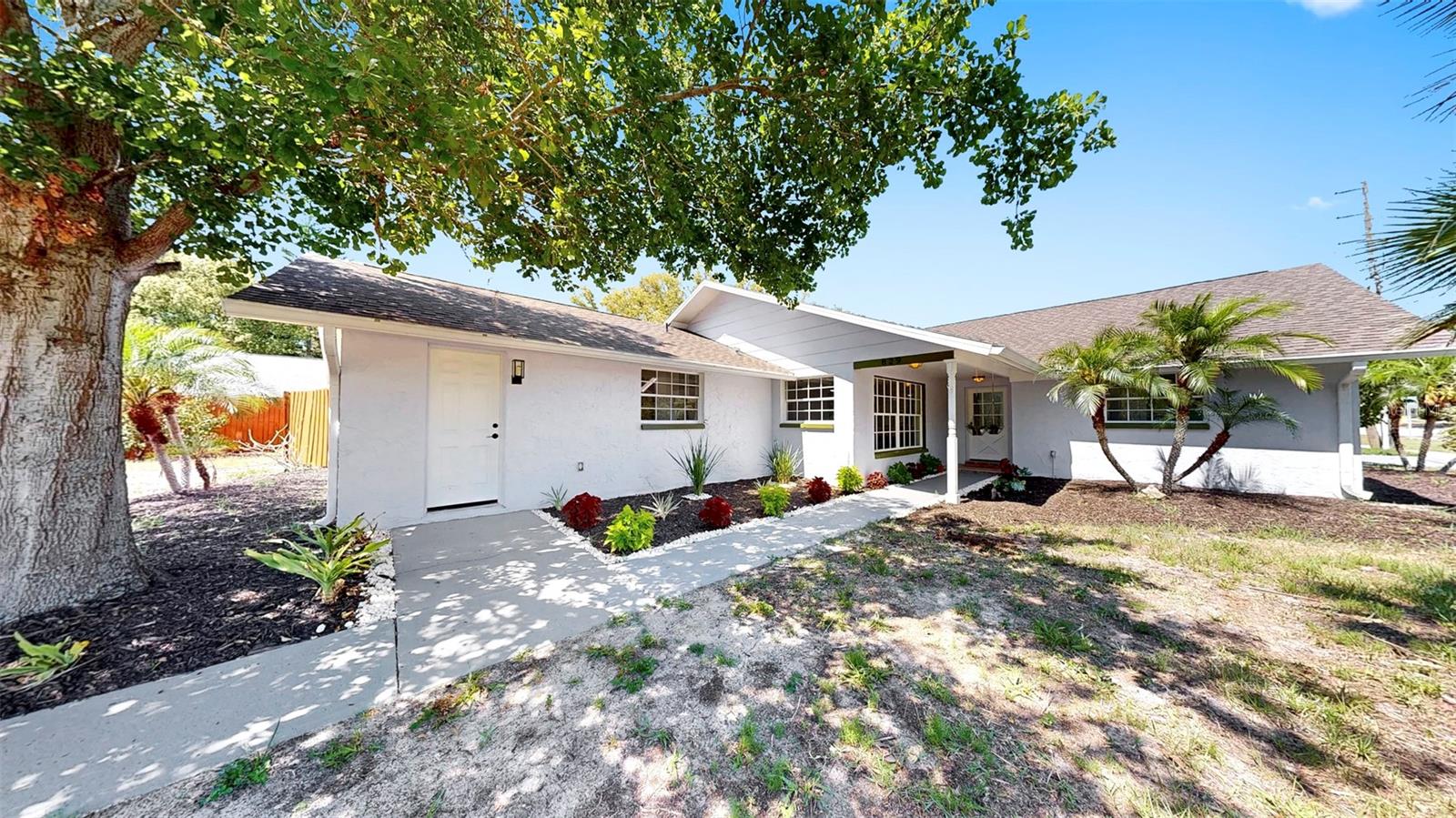
- Team Crouse
- Tropic Shores Realty
- "Always striving to exceed your expectations"
- Mobile: 352.573.8561
- 352.573.8561
- teamcrouse2014@gmail.com
Contact Mary M. Crouse
Schedule A Showing
Request more information
- Home
- Property Search
- Search results
- 829 Riverside Drive, TARPON SPRINGS, FL 34689
Property Photos











































































- MLS#: TB8390326 ( Residential )
- Street Address: 829 Riverside Drive
- Viewed: 70
- Price: $667,000
- Price sqft: $247
- Waterfront: No
- Year Built: 1974
- Bldg sqft: 2699
- Bedrooms: 5
- Total Baths: 3
- Full Baths: 3
- Days On Market: 35
- Additional Information
- Geolocation: 28.1521 / -82.778
- County: PINELLAS
- City: TARPON SPRINGS
- Zipcode: 34689
- Subdivision: Sunset Hills Rep
- Elementary School: Sunset Hills
- Middle School: Tarpon Springs
- High School: Tarpon Springs
- Provided by: CHARLES RUTENBERG REALTY INC

- DMCA Notice
-
DescriptionFully remodeled 5 bedroom pool home with a separate unit potential for renting / in law suite minutes from fred howard park beach! Welcome to 829 riverside drive a beautifully updated 5 bedroom, 3 bathroom pool home nestled in the heart of tarpon springs, just 0. 8 miles from fred howard park and beach. Sitting on a lush 0. 27 acre lot at the end of a quiet street, this spacious 2,614 sq ft home offers the blend of modern upgrades, flexible living, and prime location. Inside, you'll find a fully renovated interior featuring a brand new kitchen with stainless steel appliances, new flooring, fresh paint, new doors, and abundant closet space throughout. With an open layout and a separate unit potential for renting or in law suite area with it's own entrance and backyard, the home offers excellent rental pool oasis step outside to your private pool oasis, complete with a cabana, lanscaped backyard, and a storage shed. There's ample parking with driveway access from both front and back, plus room for a garden. Additional features include 1) new roof, 2) central heating and cooling, 3) zoned for top rated tarpon springs school, 4) located near historic sponge docks, charming downtown, and a wide variety of restaurants and local amenities. Whether you're looking for a multi generational residence, an investment opportunity, or your own florida retreat, this move in ready home has it all. Schedule your private showing today. Property previously experienced some water intrusion. Full remediation was conducted, including professional mold inspection and clearance. All necessary repairs and updates completed with flood insurance covered, offering peace of mind and modern finishes throughout.
All
Similar
Features
Appliances
- Cooktop
- Dishwasher
- Microwave
- Range
- Refrigerator
Home Owners Association Fee
- 0.00
Carport Spaces
- 0.00
Close Date
- 0000-00-00
Cooling
- Central Air
Country
- US
Covered Spaces
- 0.00
Exterior Features
- Garden
- Lighting
- Private Mailbox
- Sidewalk
- Sliding Doors
- Storage
Fencing
- Fenced
- Wood
Flooring
- Luxury Vinyl
Garage Spaces
- 0.00
Heating
- Central
High School
- Tarpon Springs High-PN
Insurance Expense
- 0.00
Interior Features
- Attic Ventilator
- Ceiling Fans(s)
- Open Floorplan
Legal Description
- SUNSET HILLS REPLAT BLK 15
- N 20FT OF LOT 29 & ALL OF LOT 30
Levels
- One
Living Area
- 2614.00
Lot Features
- Corner Lot
Middle School
- Tarpon Springs Middle-PN
Area Major
- 34689 - Tarpon Springs
Net Operating Income
- 0.00
Occupant Type
- Vacant
Open Parking Spaces
- 0.00
Other Expense
- 0.00
Other Structures
- Cabana
Parcel Number
- 11-27-15-87876-015-0290
Parking Features
- Driveway
- Open
Pool Features
- In Ground
Property Condition
- Completed
Property Type
- Residential
Roof
- Shingle
School Elementary
- Sunset Hills Elementary-PN
Sewer
- Public Sewer
Tax Year
- 2024
Township
- 27
Utilities
- Electricity Available
- Electricity Connected
- Water Available
- Water Connected
View
- Garden
- Park/Greenbelt
Views
- 70
Virtual Tour Url
- https://www.propertypanorama.com/instaview/stellar/TB8390326
Water Source
- Public
Year Built
- 1974
Listing Data ©2025 Greater Fort Lauderdale REALTORS®
Listings provided courtesy of The Hernando County Association of Realtors MLS.
Listing Data ©2025 REALTOR® Association of Citrus County
Listing Data ©2025 Royal Palm Coast Realtor® Association
The information provided by this website is for the personal, non-commercial use of consumers and may not be used for any purpose other than to identify prospective properties consumers may be interested in purchasing.Display of MLS data is usually deemed reliable but is NOT guaranteed accurate.
Datafeed Last updated on July 4, 2025 @ 12:00 am
©2006-2025 brokerIDXsites.com - https://brokerIDXsites.com
Sign Up Now for Free!X
Call Direct: Brokerage Office: Mobile: 352.573.8561
Registration Benefits:
- New Listings & Price Reduction Updates sent directly to your email
- Create Your Own Property Search saved for your return visit.
- "Like" Listings and Create a Favorites List
* NOTICE: By creating your free profile, you authorize us to send you periodic emails about new listings that match your saved searches and related real estate information.If you provide your telephone number, you are giving us permission to call you in response to this request, even if this phone number is in the State and/or National Do Not Call Registry.
Already have an account? Login to your account.


