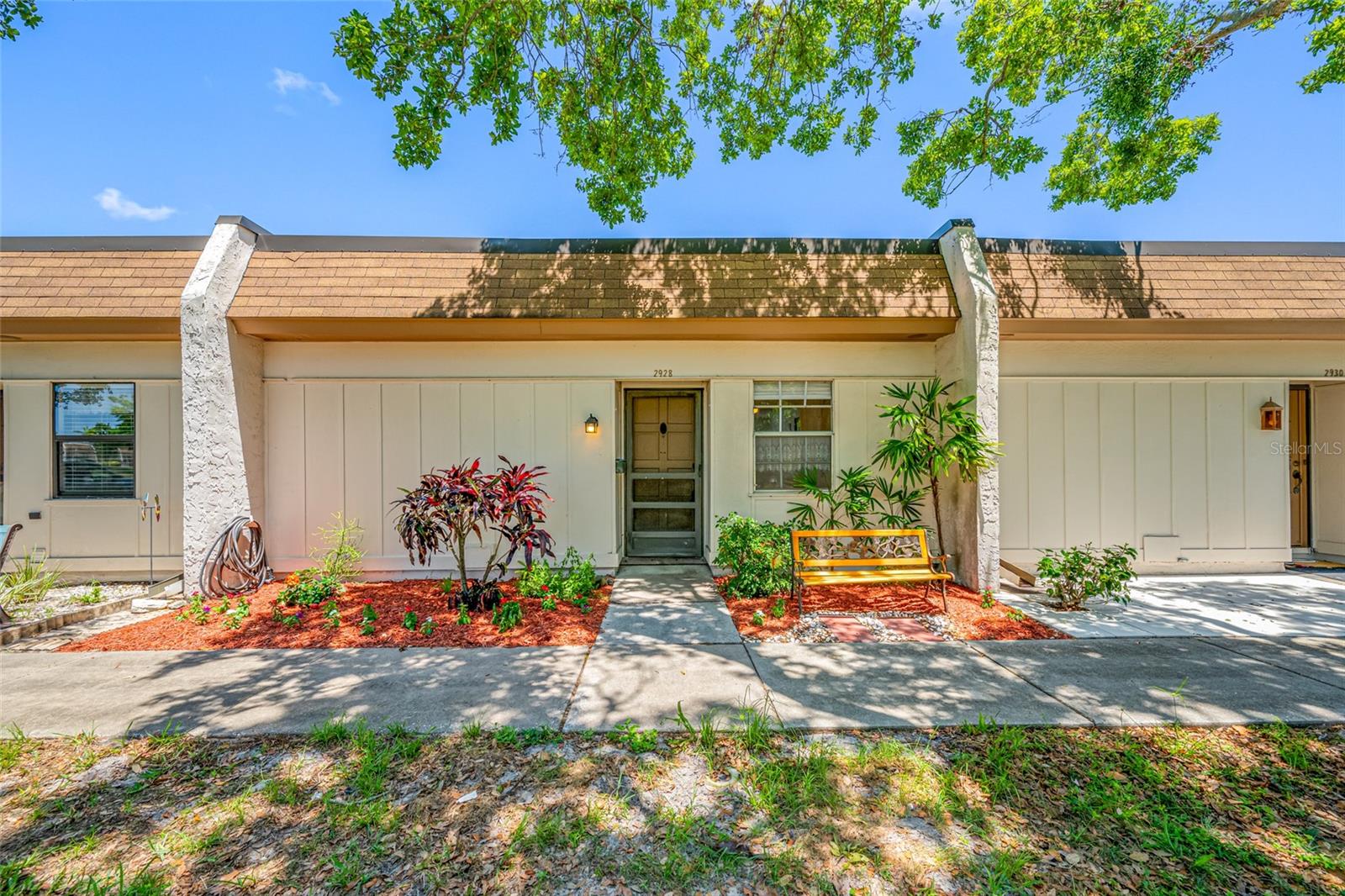
- Team Crouse
- Tropic Shores Realty
- "Always striving to exceed your expectations"
- Mobile: 352.573.8561
- 352.573.8561
- teamcrouse2014@gmail.com
Contact Mary M. Crouse
Schedule A Showing
Request more information
- Home
- Property Search
- Search results
- 2928 Feather Drive, CLEARWATER, FL 33759
Property Photos




































































- MLS#: TB8389965 ( Residential )
- Street Address: 2928 Feather Drive
- Viewed: 25
- Price: $114,900
- Price sqft: $178
- Waterfront: No
- Year Built: 1971
- Bldg sqft: 646
- Bedrooms: 1
- Total Baths: 1
- Full Baths: 1
- Garage / Parking Spaces: 1
- Days On Market: 41
- Additional Information
- Geolocation: 27.9792 / -82.7148
- County: PINELLAS
- City: CLEARWATER
- Zipcode: 33759
- Subdivision: Mission Hills Condo
- Elementary School: McMullen
- Middle School: Safety Harbor
- High School: Countryside
- Provided by: CHARLES RUTENBERG REALTY INC

- DMCA Notice
-
DescriptionFurnished 1BR/1BA 55+ Condo in Mission Hills Great Location & Amenities! Welcome to this charming 1 bedroom, 1 bathroom furnished condo in the desirable 55+ community of Mission Hills, where no flood insurance is required! This light and bright villa features quality vinyl flooring and a spacious Florida Room with peaceful views of the beautifully landscaped common area. Mission Hills spans 60 acres and offers an active, welcoming lifestyle. Enjoy a vibrant clubhouse with Bingo, card games, Dominoes, ice cream socials, group dinners, excursions, and more. Additional amenities include shuffleboard courts, ping pong tables, a well stocked library, and a large heated community pool. Conveniently located near Publix, Bayside Plaza, and local favorites like Johnny's Italian Restaurant, with easy access to beaches, airports, hospitals, shopping, dining, and entertainment. This villa includes a covered carport with a large storage closet, extra guest parking, and a front patio with a benchperfect for relaxing and socializing. Just steps away from the community laundry room. Land lease property. Monthly condo dues cover roof maintenance, lawn care, and more. This is Florida 55+ living at its best!
All
Similar
Features
Appliances
- Electric Water Heater
- Range
- Refrigerator
Association Amenities
- Cable TV
- Clubhouse
- Fitness Center
- Laundry
- Pool
- Recreation Facilities
- Shuffleboard Court
Home Owners Association Fee
- 515.92
Home Owners Association Fee Includes
- Cable TV
- Pool
- Gas
- Internet
- Maintenance Structure
- Maintenance Grounds
- Private Road
- Recreational Facilities
- Sewer
- Trash
- Water
Association Name
- Ameritech
Association Phone
- 727-797-6402
Carport Spaces
- 1.00
Close Date
- 0000-00-00
Cooling
- Central Air
Country
- US
Covered Spaces
- 0.00
Exterior Features
- Lighting
Flooring
- Vinyl
Garage Spaces
- 0.00
Heating
- Central
- Electric
High School
- Countryside High-PN
Insurance Expense
- 0.00
Interior Features
- Ceiling Fans(s)
- Thermostat
- Window Treatments
Legal Description
- MISSION HILLS CONDO BLDG 7-D
- UNIT 7-B
Levels
- One
Living Area
- 646.00
Middle School
- Safety Harbor Middle-PN
Area Major
- 33759 - Clearwater
Net Operating Income
- 0.00
Occupant Type
- Vacant
Open Parking Spaces
- 0.00
Other Expense
- 0.00
Other Structures
- Storage
Parcel Number
- 08-29-16-58217-007-0020
Pets Allowed
- Breed Restrictions
- Cats OK
- Dogs OK
Possession
- Close Of Escrow
Property Type
- Residential
Roof
- Shingle
School Elementary
- McMullen-Booth Elementary-PN
Sewer
- Public Sewer
Tax Year
- 2024
Township
- 29
Utilities
- Cable Connected
- Electricity Connected
- Public
- Sewer Connected
- Sprinkler Recycled
- Water Connected
Views
- 25
Virtual Tour Url
- https://www.propertypanorama.com/instaview/stellar/TB8389965
Water Source
- Public
Year Built
- 1971
Listing Data ©2025 Greater Fort Lauderdale REALTORS®
Listings provided courtesy of The Hernando County Association of Realtors MLS.
Listing Data ©2025 REALTOR® Association of Citrus County
Listing Data ©2025 Royal Palm Coast Realtor® Association
The information provided by this website is for the personal, non-commercial use of consumers and may not be used for any purpose other than to identify prospective properties consumers may be interested in purchasing.Display of MLS data is usually deemed reliable but is NOT guaranteed accurate.
Datafeed Last updated on July 7, 2025 @ 12:00 am
©2006-2025 brokerIDXsites.com - https://brokerIDXsites.com
Sign Up Now for Free!X
Call Direct: Brokerage Office: Mobile: 352.573.8561
Registration Benefits:
- New Listings & Price Reduction Updates sent directly to your email
- Create Your Own Property Search saved for your return visit.
- "Like" Listings and Create a Favorites List
* NOTICE: By creating your free profile, you authorize us to send you periodic emails about new listings that match your saved searches and related real estate information.If you provide your telephone number, you are giving us permission to call you in response to this request, even if this phone number is in the State and/or National Do Not Call Registry.
Already have an account? Login to your account.


