
- Team Crouse
- Tropic Shores Realty
- "Always striving to exceed your expectations"
- Mobile: 352.573.8561
- 352.573.8561
- teamcrouse2014@gmail.com
Contact Mary M. Crouse
Schedule A Showing
Request more information
- Home
- Property Search
- Search results
- 1926 Fairway Circle W, DUNEDIN, FL 34698
Property Photos
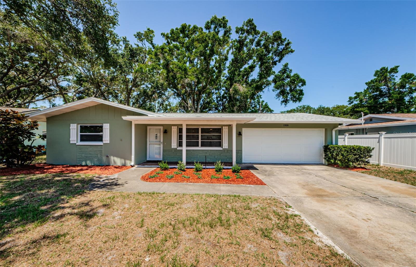

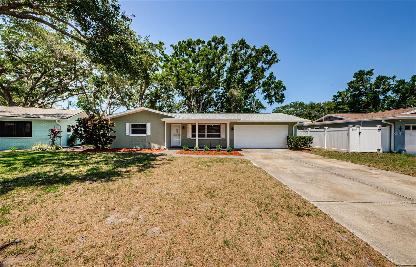
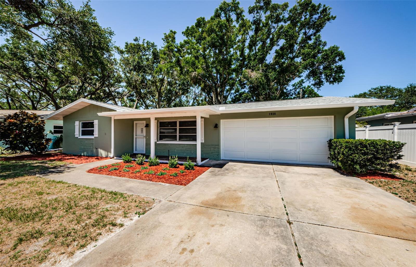
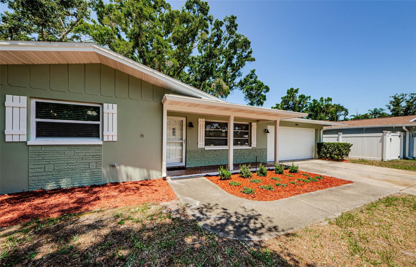
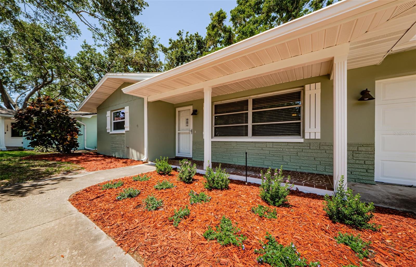
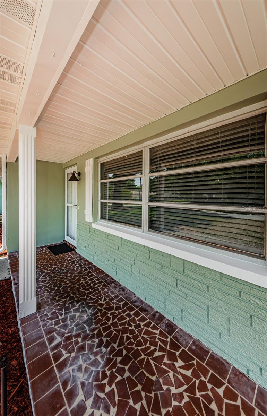
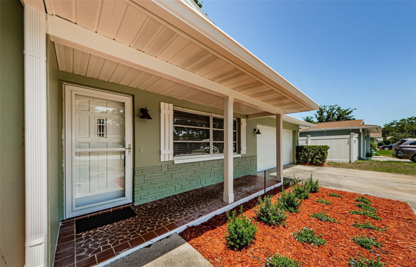
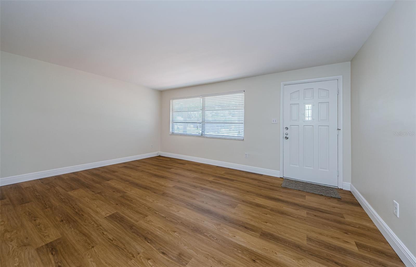
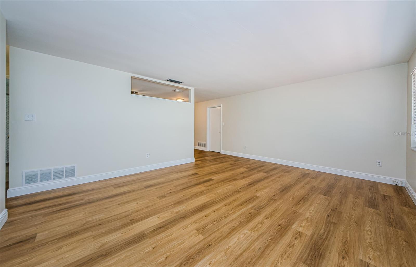
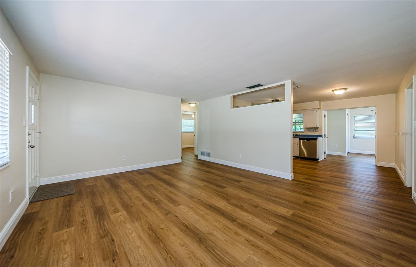
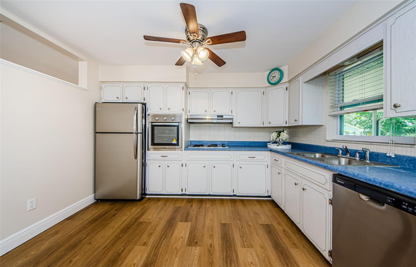
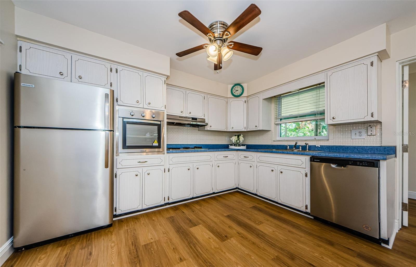

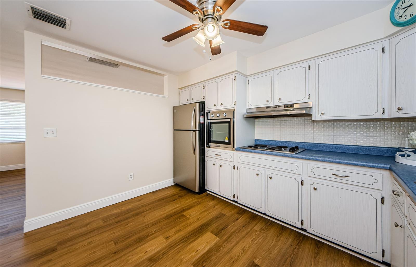
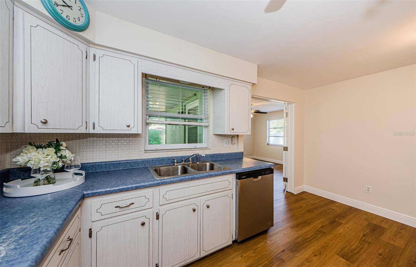
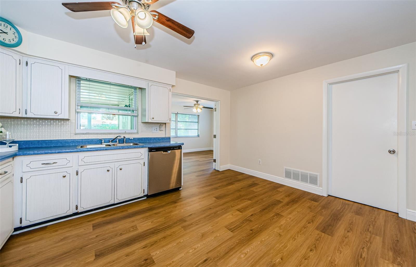
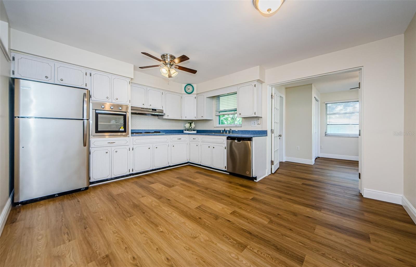
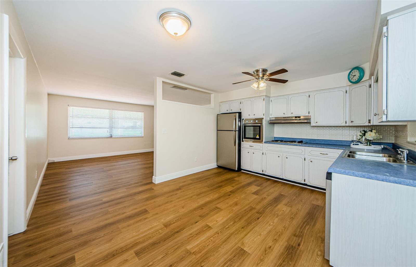
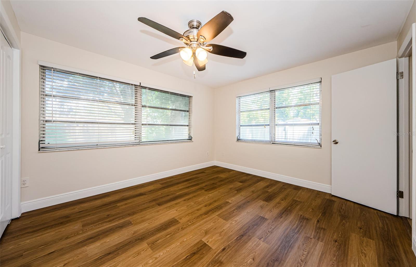
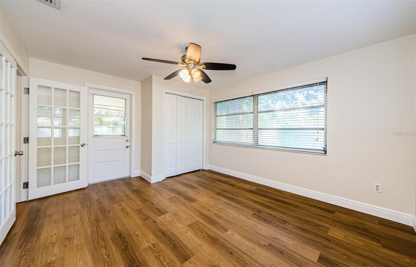
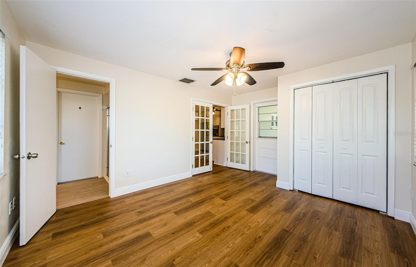
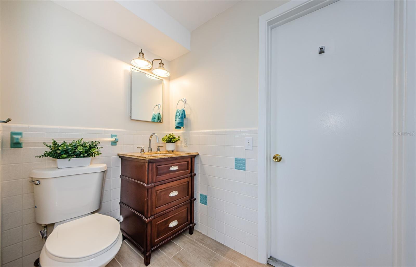
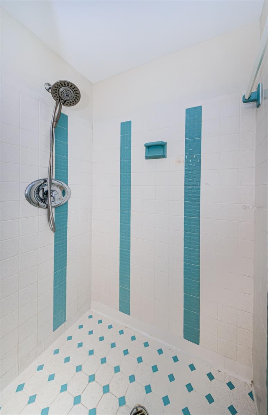
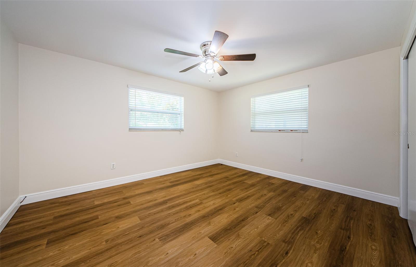
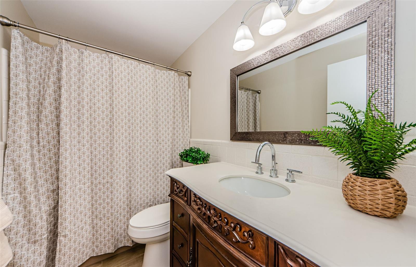
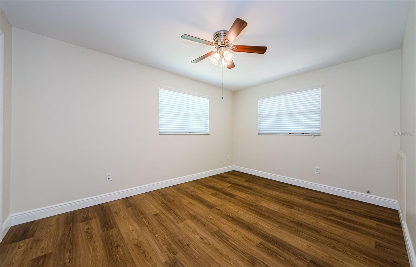
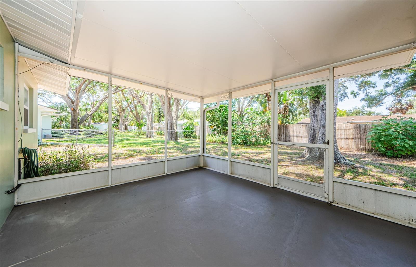
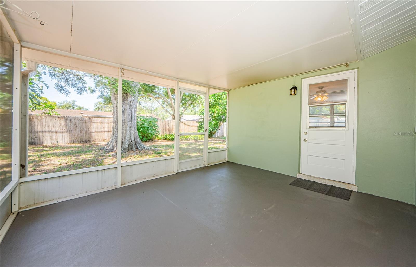
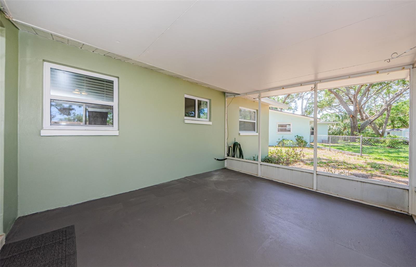

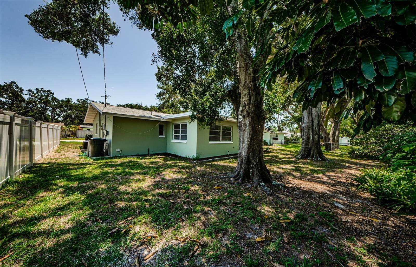
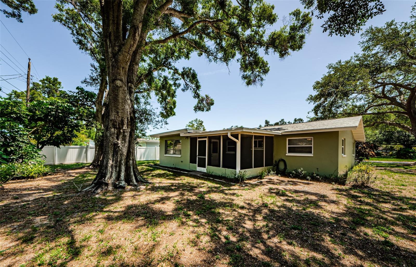
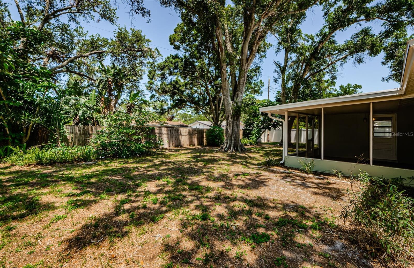
- MLS#: TB8389930 ( Residential )
- Street Address: 1926 Fairway Circle W
- Viewed: 52
- Price: $475,000
- Price sqft: $244
- Waterfront: No
- Year Built: 1968
- Bldg sqft: 1944
- Bedrooms: 3
- Total Baths: 2
- Full Baths: 2
- Garage / Parking Spaces: 2
- Days On Market: 12
- Additional Information
- Geolocation: 28.0365 / -82.7712
- County: PINELLAS
- City: DUNEDIN
- Zipcode: 34698
- Subdivision: Fairway Terrace Refile
- Provided by: RE/MAX REALTEC GROUP INC
- Contact: Kim Sobecki
- 727-789-5555

- DMCA Notice
-
DescriptionCharming 3 Bedroom Home just minutes from Downtown Dunedin No HOA! Welcome to this super cute single family home located just a stone's throw from the heart of beautiful Dunedin! This 3 bedroom, 2 bath gem offers a comfortable open concept layout perfect for everyday living and entertaining. Featuring brand new luxury vinyl flooring, a freshly painted interior and exterior, and a recently installed new Roof, this home is move in ready with stylish, modern touches throughout. Enjoy the Florida lifestyle from the spacious screened lanai, which opens to a beautiful, shaded, park like backyard perfect for relaxing or entertaining in your own private oasis! Additional highlights include split bedrooms, a two car garage, NO HOA, and a golf cart friendly neighborhood cruise downtown with ease and enjoy all the local shops, restaurants, and events without ever needing your car! The location is unbeatable just minutes from the Dunedin Fine Arts Center, charming downtown shops, top rated dining, and year round entertainment. Plus, you're only a short drive from the world famous Honeymoon Island Park and Beach! Don't miss your opportunity to own a piece of paradise in one of Florida's most desirable coastal communities.
All
Similar
Features
Appliances
- Dishwasher
- Disposal
- Electric Water Heater
- Range
- Refrigerator
Home Owners Association Fee
- 0.00
Carport Spaces
- 0.00
Close Date
- 0000-00-00
Cooling
- Central Air
Country
- US
Covered Spaces
- 0.00
Exterior Features
- Lighting
Flooring
- Luxury Vinyl
- Tile
Garage Spaces
- 2.00
Heating
- Central
- Electric
Insurance Expense
- 0.00
Interior Features
- Ceiling Fans(s)
- Eat-in Kitchen
- Living Room/Dining Room Combo
- Open Floorplan
- Split Bedroom
Legal Description
- FAIRWAY TERRACE REFILE LOT 13
Levels
- One
Living Area
- 1248.00
Area Major
- 34698 - Dunedin
Net Operating Income
- 0.00
Occupant Type
- Vacant
Open Parking Spaces
- 0.00
Other Expense
- 0.00
Parcel Number
- 23-28-15-27432-000-0130
Property Type
- Residential
Roof
- Shingle
Sewer
- Public Sewer
Tax Year
- 2024
Township
- 28
Utilities
- Public
Views
- 52
Virtual Tour Url
- https://www.propertypanorama.com/instaview/stellar/TB8389930
Water Source
- Public
Year Built
- 1968
Listing Data ©2025 Greater Fort Lauderdale REALTORS®
Listings provided courtesy of The Hernando County Association of Realtors MLS.
Listing Data ©2025 REALTOR® Association of Citrus County
Listing Data ©2025 Royal Palm Coast Realtor® Association
The information provided by this website is for the personal, non-commercial use of consumers and may not be used for any purpose other than to identify prospective properties consumers may be interested in purchasing.Display of MLS data is usually deemed reliable but is NOT guaranteed accurate.
Datafeed Last updated on June 7, 2025 @ 12:00 am
©2006-2025 brokerIDXsites.com - https://brokerIDXsites.com
Sign Up Now for Free!X
Call Direct: Brokerage Office: Mobile: 352.573.8561
Registration Benefits:
- New Listings & Price Reduction Updates sent directly to your email
- Create Your Own Property Search saved for your return visit.
- "Like" Listings and Create a Favorites List
* NOTICE: By creating your free profile, you authorize us to send you periodic emails about new listings that match your saved searches and related real estate information.If you provide your telephone number, you are giving us permission to call you in response to this request, even if this phone number is in the State and/or National Do Not Call Registry.
Already have an account? Login to your account.


