
- Team Crouse
- Tropic Shores Realty
- "Always striving to exceed your expectations"
- Mobile: 352.573.8561
- 352.573.8561
- teamcrouse2014@gmail.com
Contact Mary M. Crouse
Schedule A Showing
Request more information
- Home
- Property Search
- Search results
- 14855 Renaissance Avenue, ODESSA, FL 33556
Property Photos
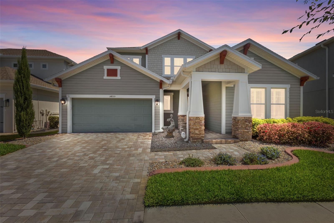

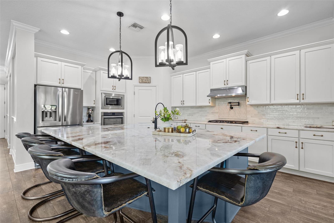
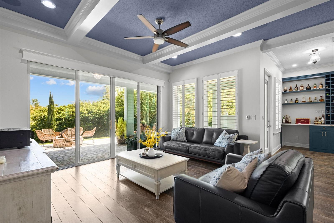
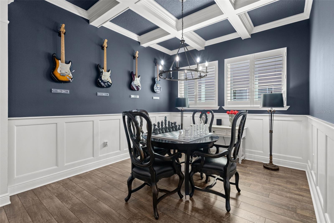
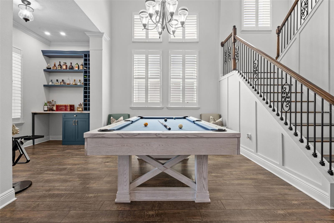
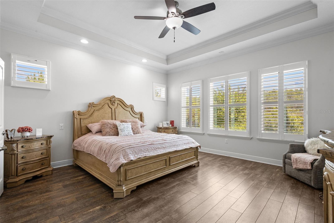
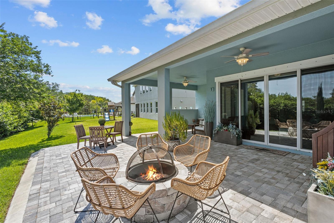
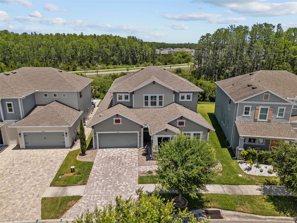
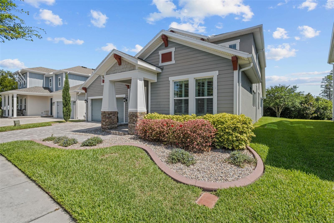
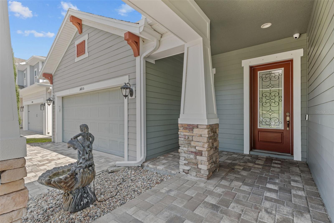
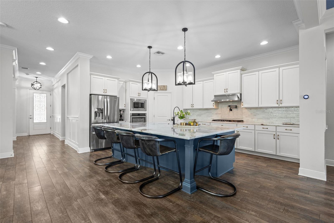
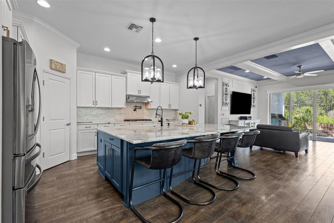
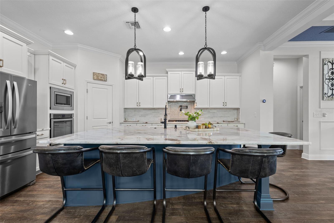
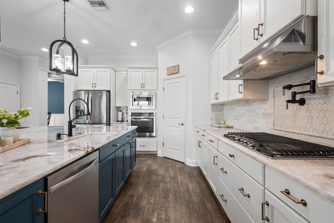

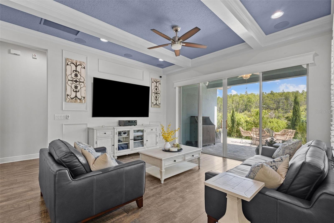
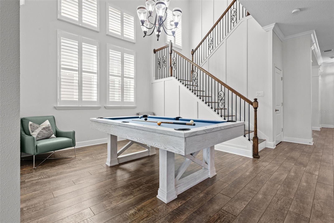
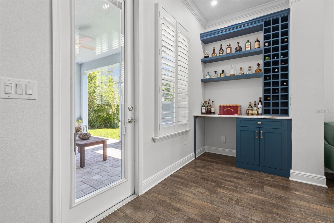
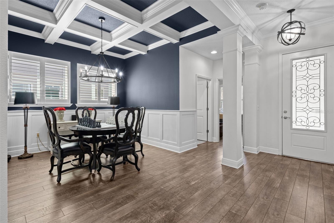
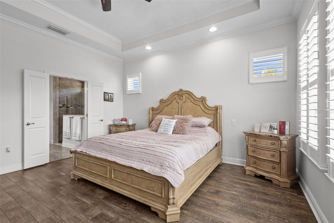
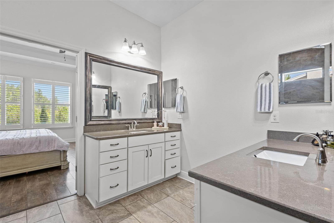
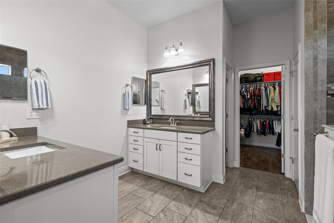

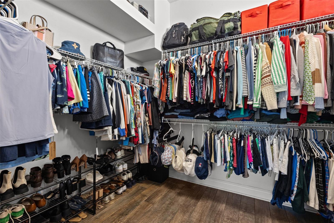
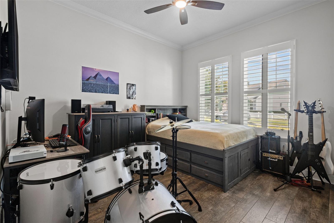
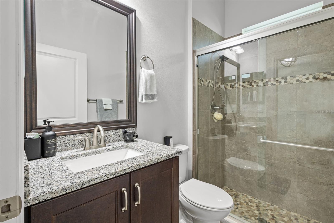
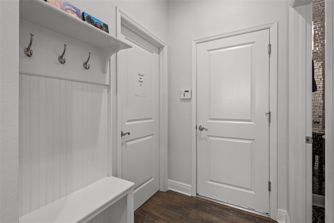
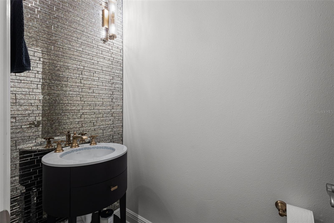
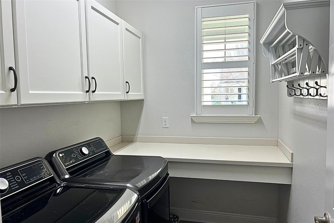
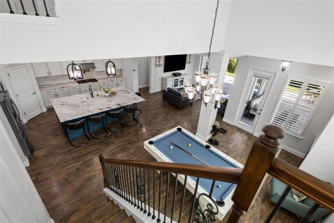
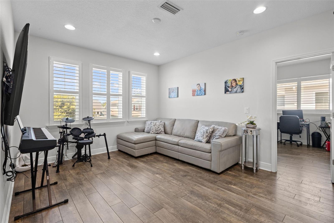
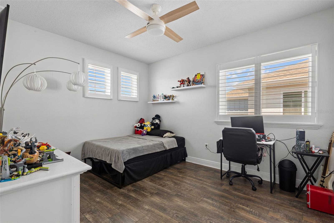
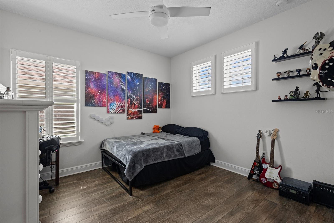
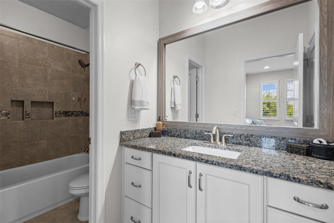
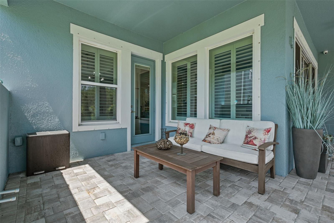
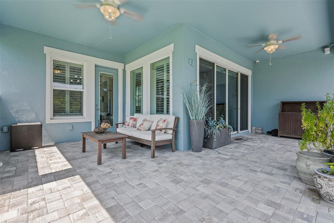
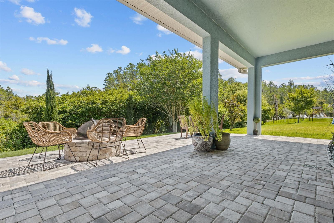
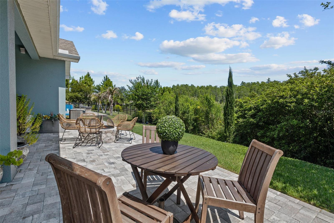
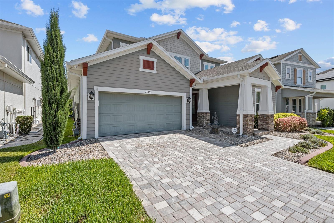
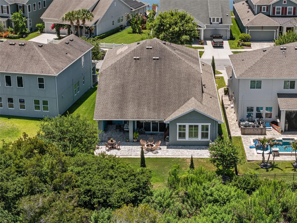
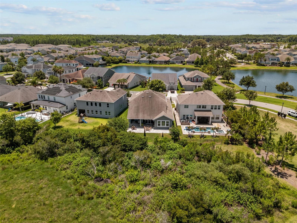
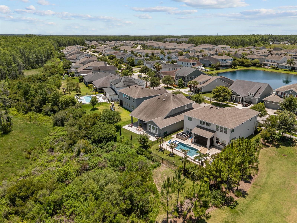
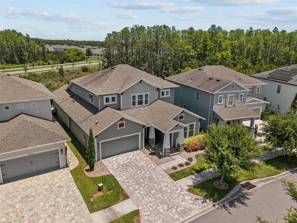
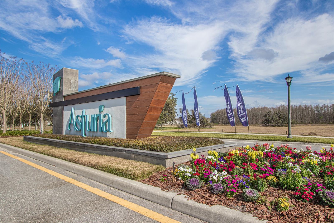
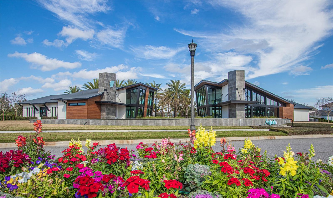
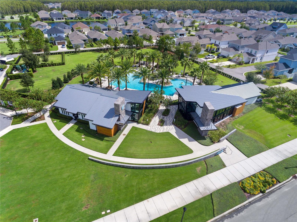
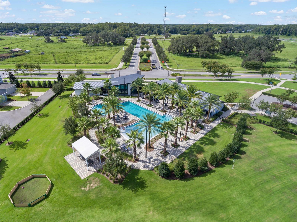
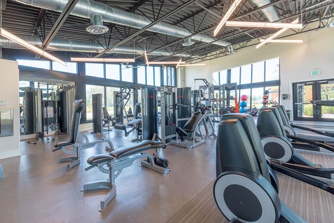
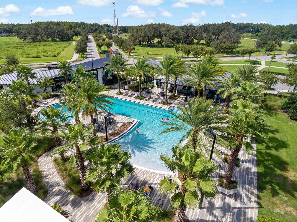
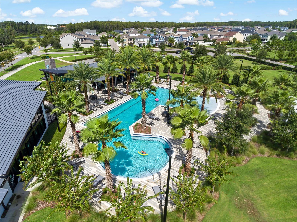

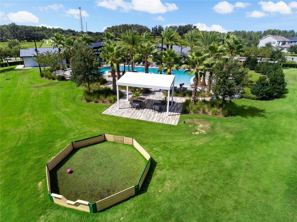
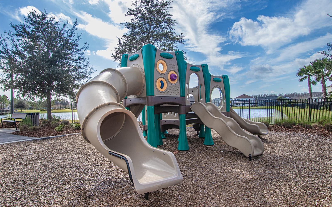
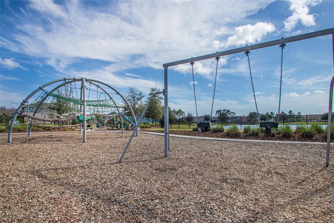
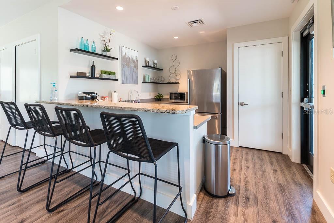
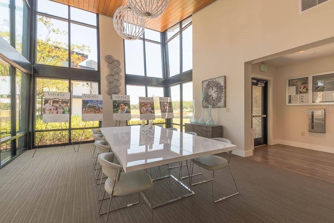
- MLS#: TB8389864 ( Residential )
- Street Address: 14855 Renaissance Avenue
- Viewed: 11
- Price: $775,000
- Price sqft: $194
- Waterfront: No
- Year Built: 2016
- Bldg sqft: 3992
- Bedrooms: 4
- Total Baths: 4
- Full Baths: 3
- 1/2 Baths: 1
- Garage / Parking Spaces: 3
- Days On Market: 6
- Additional Information
- Geolocation: 28.1968 / -82.5689
- County: PASCO
- City: ODESSA
- Zipcode: 33556
- Subdivision: Asturia Ph 1a
- Elementary School: Odessa
- Middle School: Seven Springs
- High School: J.W. Mitchell
- Provided by: REAL BROKER, LLC
- Contact: Keith Jamison
- 855-450-0442

- DMCA Notice
-
DescriptionStunning, high end elegance on a private conservation lotthis is the coveted Mendocino floor plan by David Weekley Homes, one of the most popular layouts in Asturia. Extensively upgraded throughout, this 4 bedroom, 3.5 bathroom home with a 3 car tandem garage blends luxury finishes with smart design and serene outdoor living. From the moment you arrive, you'll notice the curb appeal and craftsmanship, but its once inside that this home truly shines. The interior is fully updated and showcases elevated design features including coffered ceilings, exposed wood beams, crown molding, plantation shutters, and upgraded luxury vinyl plank flooring throughout. Every detail reflects quality and style. The gourmet kitchen is a true showstoppercentered around a striking Cristallo Quartzite oversized island, it includes 42 inch white cabinetry, stainless steel appliances, a gas cooktop with pot filler, designer lighting, and a walk in pantry with custom wood shelving. The kitchen flows seamlessly into the living space, where exposed beams and a wall of windows provide a picture perfect view of the lush conservation beyond. Adjacent to the kitchen, the dining space makes a statement with soaring ceilings that extend all the way up to the second floor and a custom bar areaideal for entertaining. The spacious first floor primary suite offers a peaceful retreat with tray ceilings, conservation views framed by plantation shutters, and a spa like en suite bathroom. Enjoy dual vanities, a huge walk in shower, and a generous walk in closet. Also on the main floor: a flex room with coffered ceilings perfect for an office or media space, a secondary bedroom with a full bath nearby, a half bath for convenience, a well equipped laundry room, and access to the 3 car tandem garage. Upstairs, the wrought iron stair railings continue the homes refined aesthetic and lead to a loft area flanked by two additional bedrooms and a full bathroom with dual sinks and a tub/shower combo. A walk in attic storage space adds functionality. Step outside to enjoy the peaceful conservation setting from the extended paver patio, complete with a built in fire pit and plenty of covered space for lounging or dining al fresco. The outdoor area is pre plumbed for a summer kitchen, offering even more potential for outdoor entertaining. Asturia is a master planned community offering resort style amenities including a clubhouse, pool, fitness center, playground, dog parks, and scenic walking trails. Located just minutes from the Veterans Expressway, with quick access to Tampa, shopping, dining, and more.
All
Similar
Features
Appliances
- Built-In Oven
- Cooktop
- Dishwasher
- Disposal
- Dryer
- Microwave
- Range Hood
- Refrigerator
- Tankless Water Heater
- Washer
- Water Softener
Home Owners Association Fee
- 72.00
Home Owners Association Fee Includes
- Management
Association Name
- Green Acre Property Management
Association Phone
- 813-936-4157
Builder Model
- Mendocino
Builder Name
- David Weekley
Carport Spaces
- 0.00
Close Date
- 0000-00-00
Cooling
- Central Air
Country
- US
Covered Spaces
- 0.00
Exterior Features
- Hurricane Shutters
- Lighting
- Rain Gutters
- Sidewalk
- Sliding Doors
Flooring
- Luxury Vinyl
- Tile
Garage Spaces
- 3.00
Heating
- Central
- Heat Pump
High School
- J.W. Mitchell High-PO
Insurance Expense
- 0.00
Interior Features
- Ceiling Fans(s)
- Chair Rail
- Coffered Ceiling(s)
- Crown Molding
- Open Floorplan
- Primary Bedroom Main Floor
- Thermostat
- Window Treatments
Legal Description
- ASTURIA PHASE 1A PB 70 PG 142 BLOCK 5 LOT 2
Levels
- Two
Living Area
- 2893.00
Lot Features
- Conservation Area
Middle School
- Seven Springs Middle-PO
Area Major
- 33556 - Odessa
Net Operating Income
- 0.00
Occupant Type
- Owner
Open Parking Spaces
- 0.00
Other Expense
- 0.00
Parcel Number
- 26-26-17-0050-00500-0020
Parking Features
- Driveway
- Garage Door Opener
- Tandem
Pets Allowed
- Yes
Property Type
- Residential
Roof
- Shingle
School Elementary
- Odessa Elementary
Sewer
- Public Sewer
Tax Year
- 2024
Township
- 26
Utilities
- Cable Connected
- Electricity Connected
- Natural Gas Connected
- Public
- Sewer Connected
- Sprinkler Recycled
- Water Connected
View
- Trees/Woods
Views
- 11
Virtual Tour Url
- https://listings.tailormadecreatives.com/sites/rxrxggj/unbranded
Water Source
- Public
Year Built
- 2016
Zoning Code
- MPUD
Listing Data ©2025 Greater Fort Lauderdale REALTORS®
Listings provided courtesy of The Hernando County Association of Realtors MLS.
Listing Data ©2025 REALTOR® Association of Citrus County
Listing Data ©2025 Royal Palm Coast Realtor® Association
The information provided by this website is for the personal, non-commercial use of consumers and may not be used for any purpose other than to identify prospective properties consumers may be interested in purchasing.Display of MLS data is usually deemed reliable but is NOT guaranteed accurate.
Datafeed Last updated on June 2, 2025 @ 12:00 am
©2006-2025 brokerIDXsites.com - https://brokerIDXsites.com
Sign Up Now for Free!X
Call Direct: Brokerage Office: Mobile: 352.573.8561
Registration Benefits:
- New Listings & Price Reduction Updates sent directly to your email
- Create Your Own Property Search saved for your return visit.
- "Like" Listings and Create a Favorites List
* NOTICE: By creating your free profile, you authorize us to send you periodic emails about new listings that match your saved searches and related real estate information.If you provide your telephone number, you are giving us permission to call you in response to this request, even if this phone number is in the State and/or National Do Not Call Registry.
Already have an account? Login to your account.


