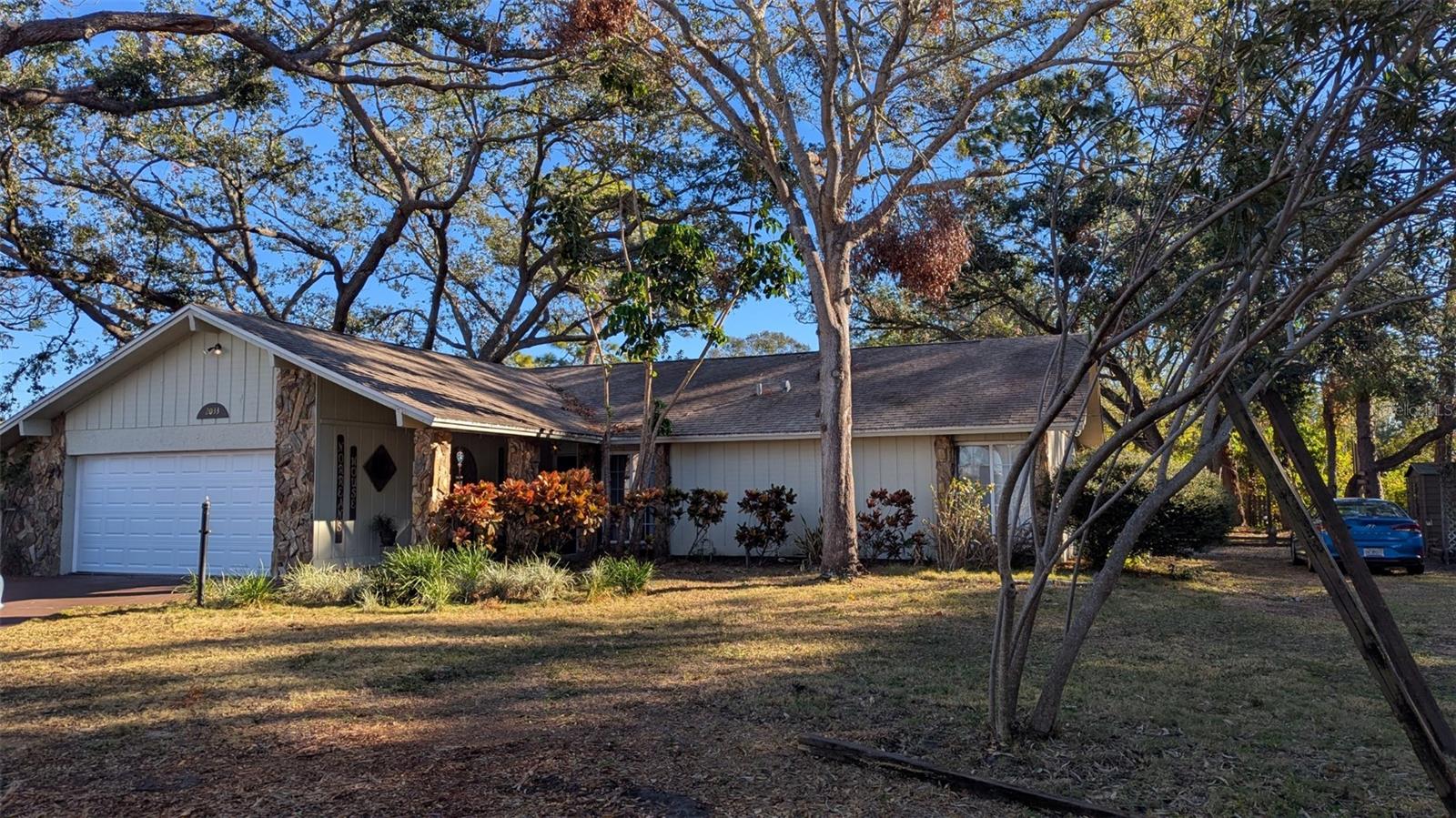
- Team Crouse
- Tropic Shores Realty
- "Always striving to exceed your expectations"
- Mobile: 352.573.8561
- 352.573.8561
- teamcrouse2014@gmail.com
Contact Mary M. Crouse
Schedule A Showing
Request more information
- Home
- Property Search
- Search results
- 2033 Aaron Place, CLEARWATER, FL 33760
Property Photos































































































- MLS#: TB8389851 ( Residential )
- Street Address: 2033 Aaron Place
- Viewed: 119
- Price: $649,000
- Price sqft: $138
- Waterfront: No
- Year Built: 1979
- Bldg sqft: 4699
- Bedrooms: 4
- Total Baths: 6
- Full Baths: 4
- 1/2 Baths: 2
- Days On Market: 37
- Additional Information
- Geolocation: 27.9229 / -82.7275
- County: PINELLAS
- City: CLEARWATER
- Zipcode: 33760
- Subdivision: Pinellas Groves
- Elementary School: Frontier
- Middle School: Oak Grove
- High School: Pinellas Park

- DMCA Notice
-
DescriptionExpansive 4 Bedroom Home with In Law Suite on Over Half an Acre No HOA or CDD! Welcome to this spacious 3,300+ sq. ft. home, thoughtfully designed for extended or multigenerational living. Located on a quiet dead end street, this property offers the perfect blend of privacy, comfort, and convenience. The split floor plan provides excellent separation of space, including a dedicated in law suite, ideal for guests or family members. The home features a formal living room with a cozy wood burning fireplace, a formal dining area, and a large family room that opens into a generously sized kitchen perfect for entertaining. The oversized master suite includes a walk in shower, jetted tub, and ample room to relax. Additional interior highlights include skylights, plant shelves, and a bonus room. Step outside to a large screened lanai, fire pit/ picnic area, ideal for enjoying Floridas year round sunshine. With plenty of room on the side of the property to park a boat, camper, or other recreational vehicles, this home is tailor made for those who love space and flexibility. Enjoy easy access to shopping, dining, beaches, and US 19, along with a smooth commute to Tampa and St. Pete. No HOA or CDD feesjust freedom and room to live your way. This is a rare findschedule your showing today!
All
Similar
Features
Appliances
- Dishwasher
- Microwave
- Range
- Refrigerator
- Trash Compactor
Home Owners Association Fee
- 0.00
Carport Spaces
- 0.00
Close Date
- 0000-00-00
Cooling
- Central Air
Country
- US
Covered Spaces
- 0.00
Exterior Features
- Courtyard
- Other
- Storage
Flooring
- Ceramic Tile
- Laminate
- Vinyl
Garage Spaces
- 2.00
Heating
- Central
High School
- Pinellas Park High-PN
Insurance Expense
- 0.00
Interior Features
- Ceiling Fans(s)
- Walk-In Closet(s)
- Window Treatments
Legal Description
- PINELLAS GROVES NW 1/4
- PT OF LOT 5 DESC FROM NW SEC COR TH E 868.34FT & S04DE 192.55FT FOR POB TH E 173.15FT TH S04DE 159.38FT TH W 172.69 FT TH N04DW 159.38FT TO POB
Levels
- One
Living Area
- 3383.00
Middle School
- Oak Grove Middle-PN
Area Major
- 33760 - Clearwater
Net Operating Income
- 0.00
Occupant Type
- Tenant
Open Parking Spaces
- 0.00
Other Expense
- 0.00
Parcel Number
- 32-29-16-70362-200-0503
Property Type
- Residential
Roof
- Shingle
School Elementary
- Frontier Elementary-PN
Sewer
- Public Sewer
Tax Year
- 2024
Township
- 29
Utilities
- Public
Views
- 119
Virtual Tour Url
- https://www.propertypanorama.com/instaview/stellar/TB8389851
Water Source
- Public
Year Built
- 1979
Zoning Code
- R-R
Listing Data ©2025 Greater Fort Lauderdale REALTORS®
Listings provided courtesy of The Hernando County Association of Realtors MLS.
Listing Data ©2025 REALTOR® Association of Citrus County
Listing Data ©2025 Royal Palm Coast Realtor® Association
The information provided by this website is for the personal, non-commercial use of consumers and may not be used for any purpose other than to identify prospective properties consumers may be interested in purchasing.Display of MLS data is usually deemed reliable but is NOT guaranteed accurate.
Datafeed Last updated on July 1, 2025 @ 12:00 am
©2006-2025 brokerIDXsites.com - https://brokerIDXsites.com
Sign Up Now for Free!X
Call Direct: Brokerage Office: Mobile: 352.573.8561
Registration Benefits:
- New Listings & Price Reduction Updates sent directly to your email
- Create Your Own Property Search saved for your return visit.
- "Like" Listings and Create a Favorites List
* NOTICE: By creating your free profile, you authorize us to send you periodic emails about new listings that match your saved searches and related real estate information.If you provide your telephone number, you are giving us permission to call you in response to this request, even if this phone number is in the State and/or National Do Not Call Registry.
Already have an account? Login to your account.


