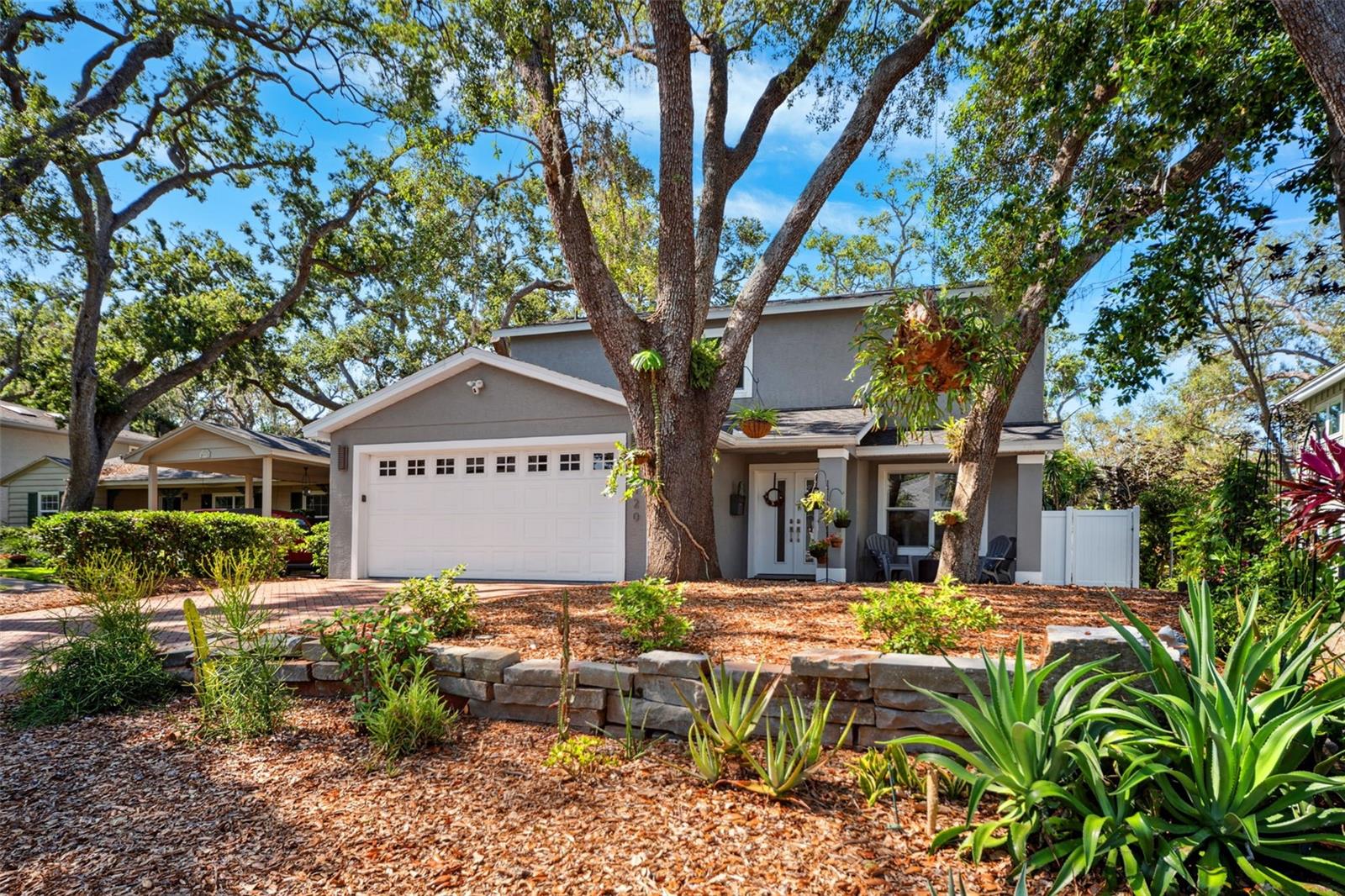
- Team Crouse
- Tropic Shores Realty
- "Always striving to exceed your expectations"
- Mobile: 352.573.8561
- 352.573.8561
- teamcrouse2014@gmail.com
Contact Mary M. Crouse
Schedule A Showing
Request more information
- Home
- Property Search
- Search results
- 1120 43rd Avenue N, ST PETERSBURG, FL 33703
Property Photos


















































- MLS#: TB8389751 ( Residential )
- Street Address: 1120 43rd Avenue N
- Viewed: 89
- Price: $1,375,000
- Price sqft: $456
- Waterfront: No
- Year Built: 1957
- Bldg sqft: 3016
- Bedrooms: 4
- Total Baths: 4
- Full Baths: 3
- 1/2 Baths: 1
- Garage / Parking Spaces: 2
- Days On Market: 30
- Additional Information
- Geolocation: 27.8109 / -82.6499
- County: PINELLAS
- City: ST PETERSBURG
- Zipcode: 33703
- Subdivision: Monticello Park
- Elementary School: John M Sexton
- Middle School: Meadowlawn
- High School: Northeast
- Provided by: LIPPLY REAL ESTATE
- Contact: Bart Hanchey
- 727-314-1000

- DMCA Notice
-
DescriptionSpacious and stylish home in the Allendale/Monticello community, one of North St. Petersburgs most desirable neighborhoodsjust minutes from downtown. This 4 bedroom, 3 bath home features an open floor plan with soaring ceilings, an open staircase, and a flex loft space. The gourmet kitchen includes a induction cooktop, dual built in ovens, and abundant counter space. Updated baths throughout, including a luxurious primary suite with soaking tub, walk in shower, and dual vanities. Sliding glass doors from the family room open to a fully enclosed pool and patio area, ideal for entertaining or relaxing. Located on oak lined streets in a prime location close to shopping, dining, and parks. This stunning home stays high and dry in one of the areas highest elevations. Schedule your private showing today!
All
Similar
Features
Appliances
- Built-In Oven
- Cooktop
- Dishwasher
- Disposal
- Dryer
- Exhaust Fan
- Microwave
- Refrigerator
- Washer
Home Owners Association Fee
- 0.00
Carport Spaces
- 0.00
Close Date
- 0000-00-00
Cooling
- Central Air
Country
- US
Covered Spaces
- 0.00
Exterior Features
- Private Mailbox
- Rain Gutters
- Sliding Doors
Flooring
- Ceramic Tile
- Hardwood
- Wood
Garage Spaces
- 2.00
Heating
- Electric
High School
- Northeast High-PN
Insurance Expense
- 0.00
Interior Features
- Cathedral Ceiling(s)
- Ceiling Fans(s)
- Eat-in Kitchen
- High Ceilings
- Open Floorplan
- PrimaryBedroom Upstairs
- Solid Surface Counters
- Vaulted Ceiling(s)
- Walk-In Closet(s)
Legal Description
- MONTICELLO PARK UNIT 1 BLK 4
- LOT 17
Levels
- Two
Living Area
- 3016.00
Middle School
- Meadowlawn Middle-PN
Area Major
- 33703 - St Pete
Net Operating Income
- 0.00
Occupant Type
- Owner
Open Parking Spaces
- 0.00
Other Expense
- 0.00
Parcel Number
- 01-31-16-58680-004-0170
Pool Features
- In Ground
Property Type
- Residential
Roof
- Shingle
School Elementary
- John M Sexton Elementary-PN
Sewer
- Public Sewer
Tax Year
- 2024
Township
- 31
Utilities
- Public
Views
- 89
Virtual Tour Url
- https://www.propertypanorama.com/instaview/stellar/TB8389751
Water Source
- Public
Year Built
- 1957
Listing Data ©2025 Greater Fort Lauderdale REALTORS®
Listings provided courtesy of The Hernando County Association of Realtors MLS.
Listing Data ©2025 REALTOR® Association of Citrus County
Listing Data ©2025 Royal Palm Coast Realtor® Association
The information provided by this website is for the personal, non-commercial use of consumers and may not be used for any purpose other than to identify prospective properties consumers may be interested in purchasing.Display of MLS data is usually deemed reliable but is NOT guaranteed accurate.
Datafeed Last updated on June 28, 2025 @ 12:00 am
©2006-2025 brokerIDXsites.com - https://brokerIDXsites.com
Sign Up Now for Free!X
Call Direct: Brokerage Office: Mobile: 352.573.8561
Registration Benefits:
- New Listings & Price Reduction Updates sent directly to your email
- Create Your Own Property Search saved for your return visit.
- "Like" Listings and Create a Favorites List
* NOTICE: By creating your free profile, you authorize us to send you periodic emails about new listings that match your saved searches and related real estate information.If you provide your telephone number, you are giving us permission to call you in response to this request, even if this phone number is in the State and/or National Do Not Call Registry.
Already have an account? Login to your account.


