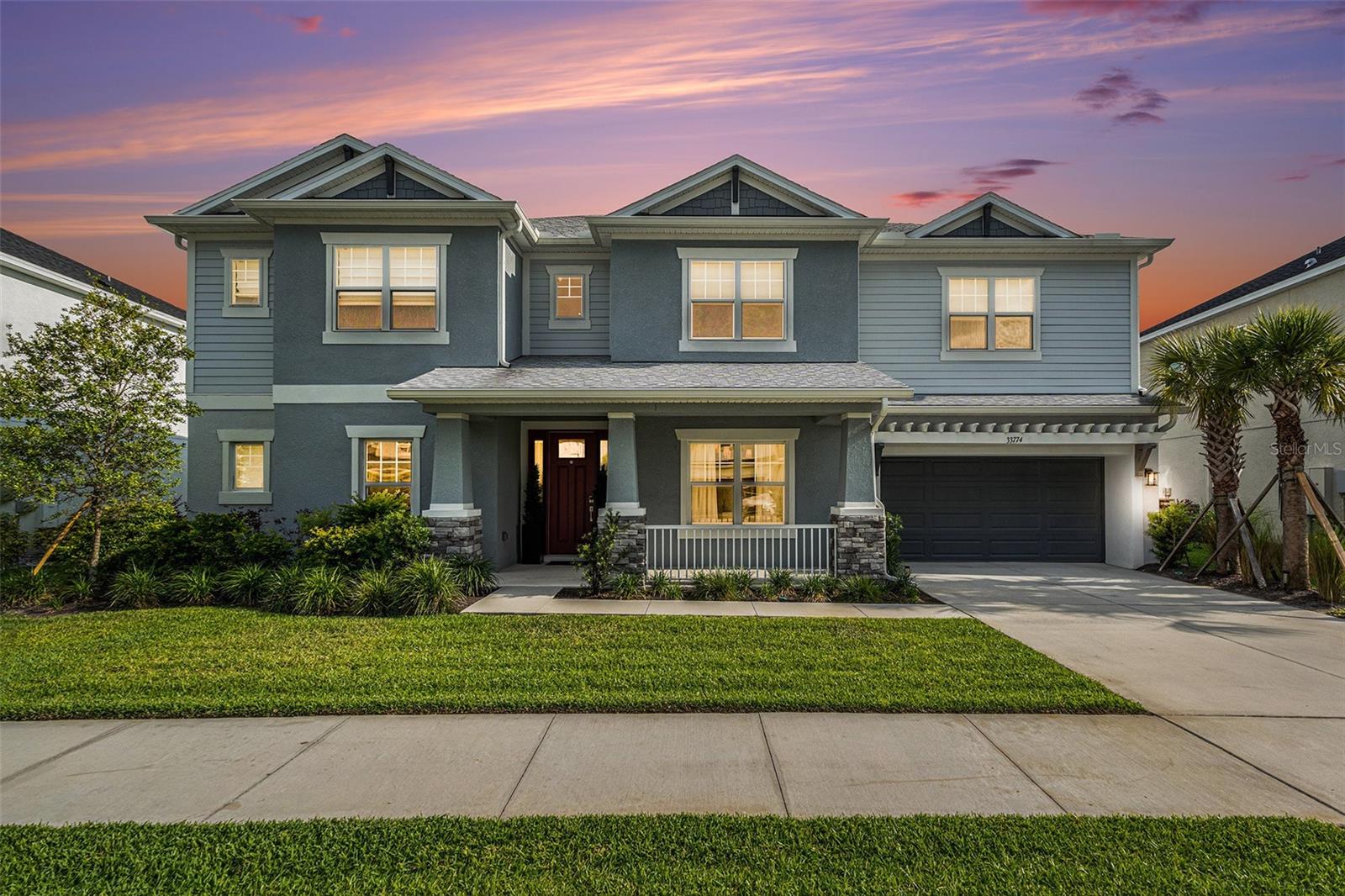
- Team Crouse
- Tropic Shores Realty
- "Always striving to exceed your expectations"
- Mobile: 352.573.8561
- 352.573.8561
- teamcrouse2014@gmail.com
Contact Mary M. Crouse
Schedule A Showing
Request more information
- Home
- Property Search
- Search results
- 33774 Castaway Loop, WESLEY CHAPEL, FL 33543
Property Photos






































































- MLS#: TB8389512 ( Residential )
- Street Address: 33774 Castaway Loop
- Viewed: 155
- Price: $1,499,000
- Price sqft: $281
- Waterfront: No
- Year Built: 2023
- Bldg sqft: 5330
- Bedrooms: 5
- Total Baths: 5
- Full Baths: 4
- 1/2 Baths: 1
- Days On Market: 29
- Additional Information
- Geolocation: 28.1882 / -82.268
- County: PASCO
- City: WESLEY CHAPEL
- Zipcode: 33543
- Subdivision: River Landing
- Elementary School: Chester W Taylor
- Middle School: Raymond B Stewart
- High School: Zephryhills

- DMCA Notice
-
DescriptionLuxury Meets Lifestyle in This 2023 EXCLUSIVE BIMINI Masterpiece! Step into sophistication with this stunning 5 bedroom, 4.5 bath, 3 CAR GARAGE home, offering 4,271 sq ft of impeccably designed living space in the highly sought after River Landing community of Wesley Chapel. Crafted with exceptional attention to detail and premium finishes, this home boasts: Soaring ceilings and open concept living spaces, a custom POOL with breathtaking pond and conservation views, an expansive covered PANORAMIC lanai with a fully equipped outdoor kitchen and built in grill that is perfect for entertaining, a chefs gourmet kitchen featuring quartz countertops, DUAL oversized islands, gas cooktop, double ovens, and a butlers pantry. The main level primary suite offers a peaceful retreat with stunning water views, a spa like ensuite bath with large walk in shower, soaking tub, dual vanities, and his and hers walk in closets. A spacious laundry room is conveniently located near the kitchen, and a pool bath provides easy access from the outdoor area. Upstairs, youll find a second primary suite with a private bath, ideal for guests or multigenerational living, as well as a loft, a media room, and three additional bedrooms, offering space and comfort for the whole family. Located just minutes from top rated schools, premium shopping, outlet mall, dining, and major highways, River Landing also offers LUXURIOUS RESORT style amenities including tennis courts, pickleball, a clubhouse, dog park, playground, outdoor exercise equipment, trails and a luxurious pool. This home is the one you've been waiting for. Schedule your private tour today!
All
Similar
Features
Appliances
- Built-In Oven
- Dishwasher
- Disposal
- Microwave
- Range Hood
- Refrigerator
Association Amenities
- Clubhouse
- Fitness Center
- Park
- Playground
- Pool
- Recreation Facilities
- Tennis Court(s)
- Trail(s)
Home Owners Association Fee
- 788.00
Home Owners Association Fee Includes
- Pool
Association Name
- Peter Molloy
Association Phone
- 813-587-2938
Carport Spaces
- 0.00
Close Date
- 0000-00-00
Cooling
- Central Air
Country
- US
Covered Spaces
- 0.00
Exterior Features
- Outdoor Grill
- Outdoor Kitchen
- Rain Gutters
- Sidewalk
- Sliding Doors
Flooring
- Carpet
- Ceramic Tile
- Tile
Garage Spaces
- 3.00
Heating
- Central
High School
- Zephryhills High School-PO
Insurance Expense
- 0.00
Interior Features
- Ceiling Fans(s)
- Eat-in Kitchen
- High Ceilings
- Kitchen/Family Room Combo
- Open Floorplan
- PrimaryBedroom Upstairs
- Tray Ceiling(s)
- Vaulted Ceiling(s)
- Walk-In Closet(s)
- Window Treatments
Legal Description
- RIVER LANDING PHASES 1A1 - 1A2 PB 84 PG 015 LOT 217
Levels
- Two
Living Area
- 4271.00
Middle School
- Raymond B Stewart Middle-PO
Area Major
- 33543 - Zephyrhills/Wesley Chapel
Net Operating Income
- 0.00
Occupant Type
- Owner
Open Parking Spaces
- 0.00
Other Expense
- 0.00
Parcel Number
- 20-26-25-0020-00000-2170
Parking Features
- Tandem
Pets Allowed
- Breed Restrictions
- Cats OK
- Dogs OK
- Number Limit
Pool Features
- Gunite
- In Ground
- Screen Enclosure
Possession
- Close Of Escrow
Property Type
- Residential
Roof
- Shingle
School Elementary
- Chester W Taylor Elemen-PO
Sewer
- Public Sewer
Style
- Contemporary
Tax Year
- 2024
Township
- 26S
Utilities
- Electricity Connected
View
- Pool
Views
- 155
Virtual Tour Url
- https://listings.nextdoorphotos.com/vd/192705106
Water Source
- Public
Year Built
- 2023
Zoning Code
- MPUD
Listing Data ©2025 Greater Fort Lauderdale REALTORS®
Listings provided courtesy of The Hernando County Association of Realtors MLS.
Listing Data ©2025 REALTOR® Association of Citrus County
Listing Data ©2025 Royal Palm Coast Realtor® Association
The information provided by this website is for the personal, non-commercial use of consumers and may not be used for any purpose other than to identify prospective properties consumers may be interested in purchasing.Display of MLS data is usually deemed reliable but is NOT guaranteed accurate.
Datafeed Last updated on June 29, 2025 @ 12:00 am
©2006-2025 brokerIDXsites.com - https://brokerIDXsites.com
Sign Up Now for Free!X
Call Direct: Brokerage Office: Mobile: 352.573.8561
Registration Benefits:
- New Listings & Price Reduction Updates sent directly to your email
- Create Your Own Property Search saved for your return visit.
- "Like" Listings and Create a Favorites List
* NOTICE: By creating your free profile, you authorize us to send you periodic emails about new listings that match your saved searches and related real estate information.If you provide your telephone number, you are giving us permission to call you in response to this request, even if this phone number is in the State and/or National Do Not Call Registry.
Already have an account? Login to your account.


