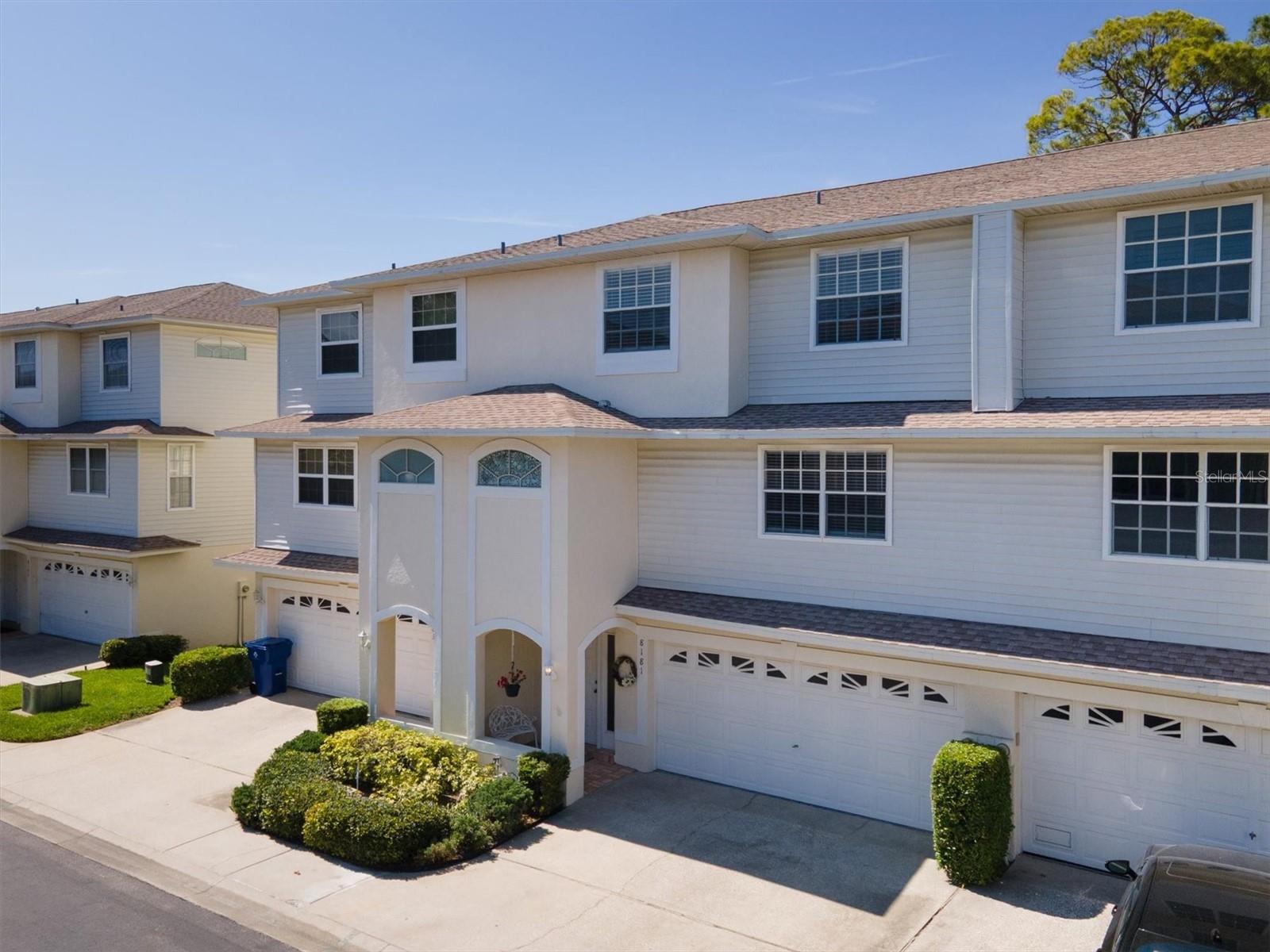
- Team Crouse
- Tropic Shores Realty
- "Always striving to exceed your expectations"
- Mobile: 352.573.8561
- 352.573.8561
- teamcrouse2014@gmail.com
Contact Mary M. Crouse
Schedule A Showing
Request more information
- Home
- Property Search
- Search results
- 8181 Eagles Park Drive N, ST PETERSBURG, FL 33709
Property Photos




















































































- MLS#: TB8389379 ( Residential )
- Street Address: 8181 Eagles Park Drive N
- Viewed: 39
- Price: $439,000
- Price sqft: $148
- Waterfront: Yes
- Waterfront Type: Pond
- Year Built: 1998
- Bldg sqft: 2970
- Bedrooms: 3
- Total Baths: 3
- Full Baths: 3
- Days On Market: 36
- Additional Information
- Geolocation: 27.8239 / -82.7517
- County: PINELLAS
- City: ST PETERSBURG
- Zipcode: 33709
- Subdivision: Townhomes Of Park Place
- Provided by: FUTURE HOME REALTY INC

- DMCA Notice
-
DescriptionMove in ready with interior elevator (only 3 of 38 units have one!). Peaceful location tucked near the end of the community with stunning water views of a large pond with fountain! No wind or flood damage from 2024 storms. This Townhouse has excellent investment potentialminimal lease restrictions make this a rental gem! This spacious 3 bedroom, 3 bathroom, 3 story townhome offers nearly 2,000 sq ft of heated living space and 2,970 total sq ft, plus full size screened balconies, a private back patio with flower garden, and rare dual laundry hookups (garage + indoor). Open concept living, dining, and kitchen areas flow seamlessly perfect for entertaining. Primary suites feature walk in closets, ensuite baths, and private balconies. The oversized 2 car garage is the deepest in the community and offers a built in workbench and room for storage, golf carts, and a workshop. Enjoy serene water views and spectacular sunsets from multiple floors. Savor outdoor living on covered balconies and patios. Modern updates include new electric fixtures, tile, carpet, ceiling fans, stainless kitchen faucet, and more. Community perks include a heated pool/spa, renovated clubhouse, fitness center, tennis, pet friendly policy, and low HOA. Just 10 minutes to Gulf beaches, close to shopping, dining, Bay Pines VA hospital, and both PIE and TPA airports. Furniture optionalthis ones got it all! Roof 2019, HVAC 2023, WH 2017, Disposal 2024, Refrigerator 2024
All
Similar
Features
Waterfront Description
- Pond
Accessibility Features
- Accessible Elevator Installed
Appliances
- Cooktop
- Dishwasher
- Disposal
- Dryer
- Electric Water Heater
- Microwave
- Refrigerator
- Washer
Association Amenities
- Clubhouse
- Fitness Center
- Pickleball Court(s)
- Pool
- Shuffleboard Court
- Spa/Hot Tub
- Tennis Court(s)
Home Owners Association Fee
- 265.00
Home Owners Association Fee Includes
- Pool
- Maintenance Grounds
- Management
- Recreational Facilities
- Trash
Association Name
- Anthony Serrano
Association Phone
- 813-362-3473
Carport Spaces
- 0.00
Close Date
- 0000-00-00
Cooling
- Central Air
Country
- US
Covered Spaces
- 0.00
Exterior Features
- Balcony
- Lighting
- Outdoor Grill
- Sidewalk
- Sliding Doors
- Tennis Court(s)
Flooring
- Carpet
- Tile
Furnished
- Negotiable
Garage Spaces
- 2.00
Heating
- Central
- Electric
Insurance Expense
- 0.00
Interior Features
- Ceiling Fans(s)
- Elevator
- Living Room/Dining Room Combo
- Open Floorplan
- Thermostat
- Vaulted Ceiling(s)
- Walk-In Closet(s)
- Window Treatments
Legal Description
- TOWNHOMES OF PARK PLACE LOT 18
Levels
- Three Or More
Living Area
- 1971.00
Lot Features
- FloodZone
- City Limits
- In County
- Landscaped
- Near Public Transit
- Sidewalk
- Paved
Area Major
- 33709 - St Pete/Kenneth City
Net Operating Income
- 0.00
Occupant Type
- Vacant
Open Parking Spaces
- 0.00
Other Expense
- 0.00
Parcel Number
- 36-30-15-91611-000-0180
Parking Features
- Garage Door Opener
- Golf Cart Garage
- Ground Level
- Guest
- Off Street
- Workshop in Garage
Pets Allowed
- Breed Restrictions
- Cats OK
- Dogs OK
- Number Limit
- Yes
Pool Features
- Child Safety Fence
- Gunite
- Heated
- In Ground
- Lighting
- Outside Bath Access
- Tile
Possession
- Close Of Escrow
Property Condition
- Completed
Property Type
- Residential
Roof
- Shingle
Sewer
- Public Sewer
Tax Year
- 2024
Township
- 30
Utilities
- Electricity Connected
- Public
- Sewer Connected
- Water Connected
View
- Pool
- Trees/Woods
- Water
Views
- 39
Virtual Tour Url
- https://www.youtube.com/watch?v=qrV2fnXLX08&feature=youtu.be
Water Source
- Public
Year Built
- 1998
Zoning Code
- RPD-15
Listing Data ©2025 Greater Fort Lauderdale REALTORS®
Listings provided courtesy of The Hernando County Association of Realtors MLS.
Listing Data ©2025 REALTOR® Association of Citrus County
Listing Data ©2025 Royal Palm Coast Realtor® Association
The information provided by this website is for the personal, non-commercial use of consumers and may not be used for any purpose other than to identify prospective properties consumers may be interested in purchasing.Display of MLS data is usually deemed reliable but is NOT guaranteed accurate.
Datafeed Last updated on June 29, 2025 @ 12:00 am
©2006-2025 brokerIDXsites.com - https://brokerIDXsites.com
Sign Up Now for Free!X
Call Direct: Brokerage Office: Mobile: 352.573.8561
Registration Benefits:
- New Listings & Price Reduction Updates sent directly to your email
- Create Your Own Property Search saved for your return visit.
- "Like" Listings and Create a Favorites List
* NOTICE: By creating your free profile, you authorize us to send you periodic emails about new listings that match your saved searches and related real estate information.If you provide your telephone number, you are giving us permission to call you in response to this request, even if this phone number is in the State and/or National Do Not Call Registry.
Already have an account? Login to your account.


