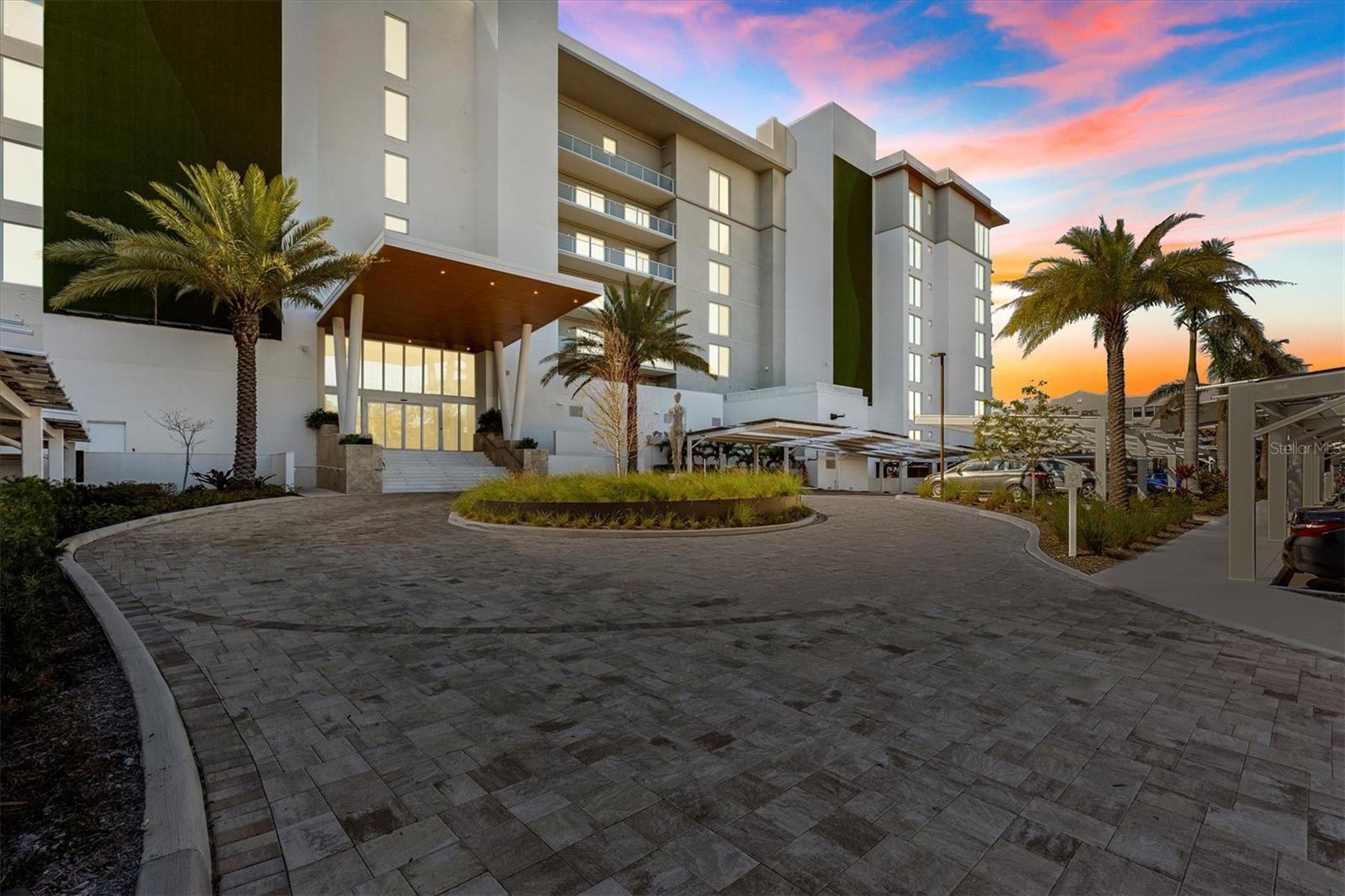
- Team Crouse
- Tropic Shores Realty
- "Always striving to exceed your expectations"
- Mobile: 352.573.8561
- 352.573.8561
- teamcrouse2014@gmail.com
Contact Mary M. Crouse
Schedule A Showing
Request more information
- Home
- Property Search
- Search results
- 1020 Sunset Point Road 703, CLEARWATER, FL 33755
Property Photos






































































- MLS#: TB8389347 ( Residential Lease )
- Street Address: 1020 Sunset Point Road 703
- Viewed: 20
- Price: $29,900
- Price sqft: $7
- Waterfront: Yes
- Wateraccess: Yes
- Waterfront Type: Intracoastal Waterway
- Year Built: 2023
- Bldg sqft: 4318
- Bedrooms: 3
- Total Baths: 4
- Full Baths: 3
- 1/2 Baths: 1
- Garage / Parking Spaces: 3
- Days On Market: 34
- Additional Information
- Geolocation: 27.9909 / -82.7949
- County: PINELLAS
- City: CLEARWATER
- Zipcode: 33755
- Provided by: HOMESCENE REALTY
- Contact: Regina Sotomayor
- 727-877-5020

- DMCA Notice
-
DescriptionOne or more photo(s) has been virtually staged. Perched atop the most coveted address in Clearwater, Sky Penthouse 703 at Serena by the Sea offers a rare opportunity to lease a fully furnished masterpiece of design, technology, and coastal luxury. This trophy level residence spans the entire corner of the towers top floor and features soaring 16+ ceilings, floor to ceiling glass walls, and unobstructed views stretching across the Gulf, Intracoastal, Clearwater Beach, and downtown skylines. Designed for total immersion in luxury, the home includes integrated smart automation, built in speakers, electric blackout shades, and designer furnishings throughout. With 3 spacious bedrooms, 3.5 spa like baths, a fully equipped office, and a state of the art private theater, every inch of this penthouse is crafted for elevated living. The chefs kitchen is fitted with Gaggenau appliances and Italian cabinetry, while the wraparound terracewith no neighboring balconiesoffers unrivaled privacy and sunset views. Residents enjoy exclusive access to over 23,000 sq ft of resort style amenities, including a saltwater zero edge pool, private cabanas, luxe spa with sauna & cold plunge, high performance fitness center, fire pit lounges, and a vibrant clubhouse. A new private marina is currently under development, with priority slip access offered to residents. This lease includes three reserved garage parking spaces, climate controlled storage, and full use of all amenities. Welcome to the Sky Penthouse. One of a kind. Fully furnished. Move in ready. Available now.
All
Similar
Features
Waterfront Description
- Intracoastal Waterway
Appliances
- Built-In Oven
- Convection Oven
- Cooktop
- Dishwasher
- Disposal
- Dryer
- Electric Water Heater
- Exhaust Fan
- Freezer
- Ice Maker
- Microwave
- Refrigerator
- Washer
- Water Filtration System
- Wine Refrigerator
Association Amenities
- Cable TV
- Elevator(s)
- Fitness Center
- Gated
- Pool
- Sauna
- Security
- Spa/Hot Tub
Home Owners Association Fee
- 0.00
Association Name
- Amber Massotto
Association Phone
- 727-304-1558
Carport Spaces
- 0.00
Close Date
- 0000-00-00
Cooling
- Central Air
Country
- US
Covered Spaces
- 0.00
Furnished
- Furnished
Garage Spaces
- 3.00
Heating
- Electric
Insurance Expense
- 0.00
Interior Features
- High Ceilings
- Open Floorplan
- Thermostat
- Vaulted Ceiling(s)
- Walk-In Closet(s)
- Window Treatments
Levels
- One
Living Area
- 3525.00
Area Major
- 33755 - Clearwater
Net Operating Income
- 0.00
New Construction Yes / No
- Yes
Occupant Type
- Owner
Open Parking Spaces
- 0.00
Other Expense
- 0.00
Owner Pays
- Cable TV
- Gas
- Insurance
- Internet
- Pool Maintenance
- Sewer
- Trash Collection
- Water
Parcel Number
- 03-29-15-80177-000-0703
Parking Features
- Tandem
- Basement
Pets Allowed
- Number Limit
- Pet Deposit
- Yes
Pool Features
- Heated
- In Ground
- Lap
- Salt Water
Property Condition
- Completed
Property Type
- Residential Lease
Tenant Pays
- Cleaning Fee
Unit Number
- 703
Views
- 20
Virtual Tour Url
- https://www.propertypanorama.com/instaview/stellar/TB8389347
Year Built
- 2023
Listing Data ©2025 Greater Fort Lauderdale REALTORS®
Listings provided courtesy of The Hernando County Association of Realtors MLS.
Listing Data ©2025 REALTOR® Association of Citrus County
Listing Data ©2025 Royal Palm Coast Realtor® Association
The information provided by this website is for the personal, non-commercial use of consumers and may not be used for any purpose other than to identify prospective properties consumers may be interested in purchasing.Display of MLS data is usually deemed reliable but is NOT guaranteed accurate.
Datafeed Last updated on July 1, 2025 @ 12:00 am
©2006-2025 brokerIDXsites.com - https://brokerIDXsites.com
Sign Up Now for Free!X
Call Direct: Brokerage Office: Mobile: 352.573.8561
Registration Benefits:
- New Listings & Price Reduction Updates sent directly to your email
- Create Your Own Property Search saved for your return visit.
- "Like" Listings and Create a Favorites List
* NOTICE: By creating your free profile, you authorize us to send you periodic emails about new listings that match your saved searches and related real estate information.If you provide your telephone number, you are giving us permission to call you in response to this request, even if this phone number is in the State and/or National Do Not Call Registry.
Already have an account? Login to your account.


