
- Team Crouse
- Tropic Shores Realty
- "Always striving to exceed your expectations"
- Mobile: 352.573.8561
- 352.573.8561
- teamcrouse2014@gmail.com
Contact Mary M. Crouse
Schedule A Showing
Request more information
- Home
- Property Search
- Search results
- 812 Point Seaside Drive, CRYSTAL BEACH, FL 34681
Property Photos


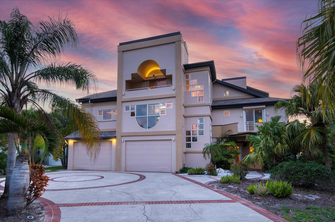
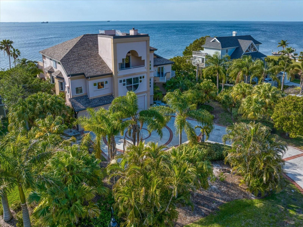
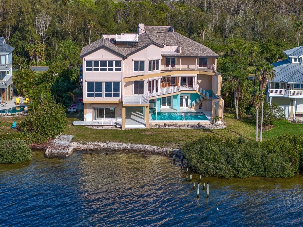
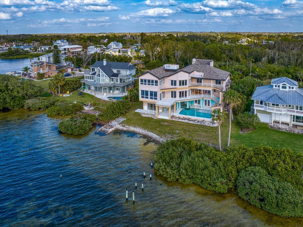
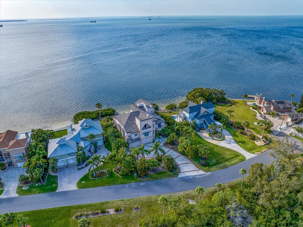
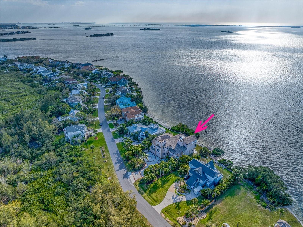
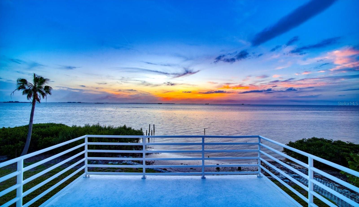
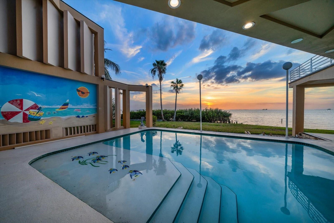
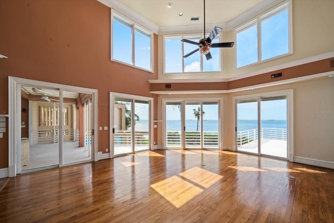
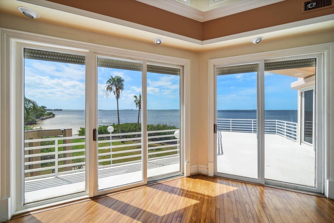
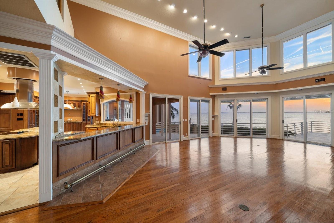
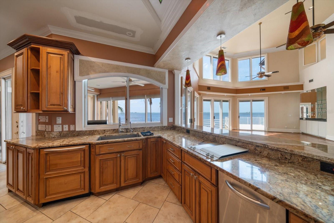
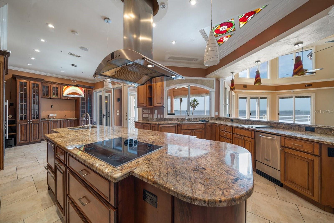
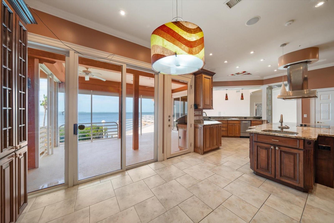
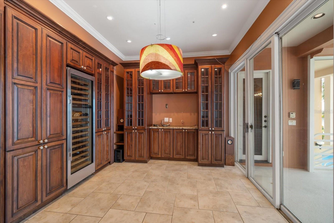
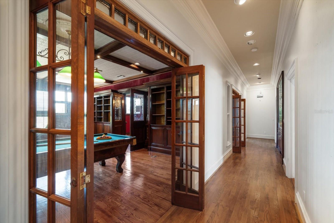
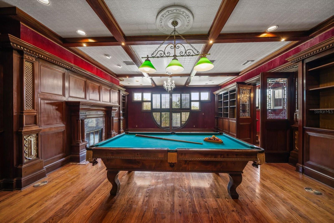
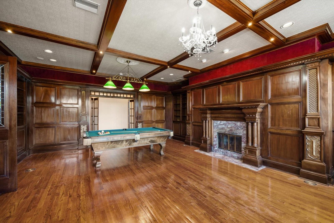
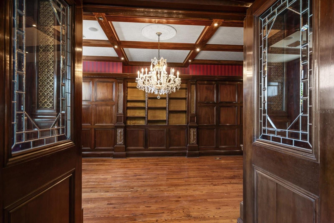
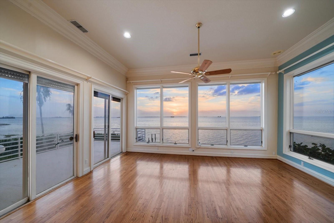
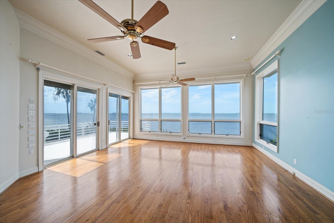
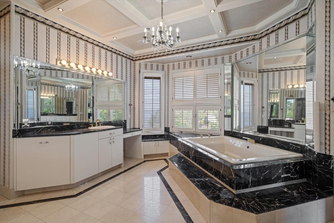
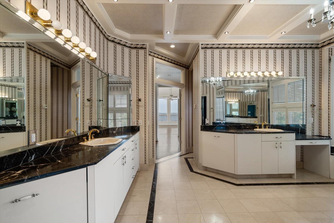
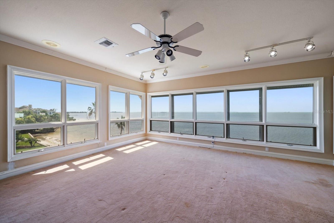
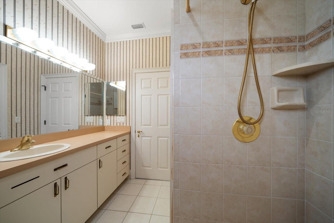
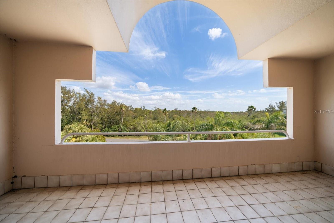
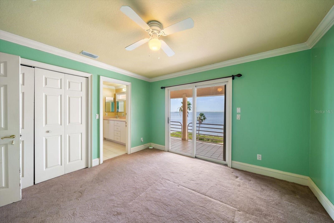
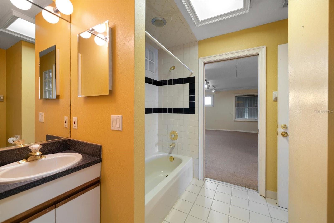
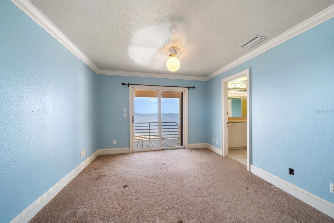
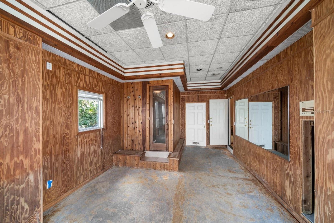
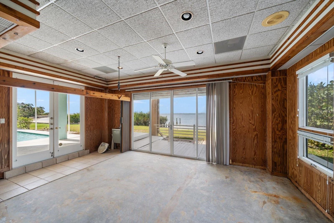
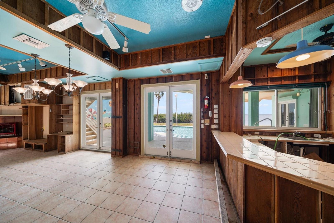
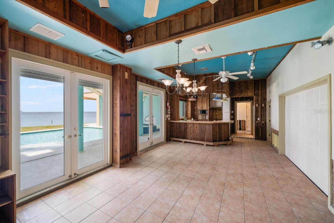
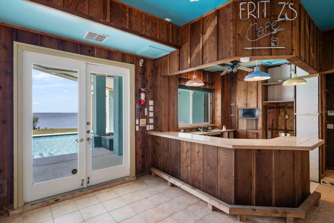
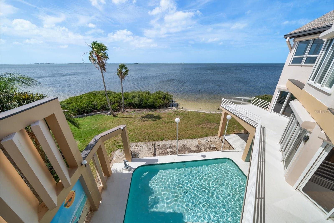
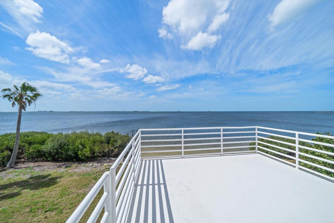
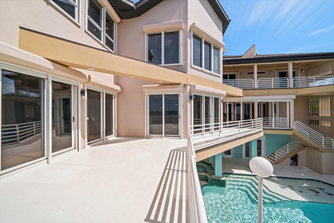
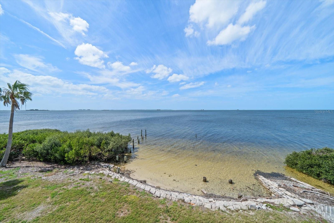
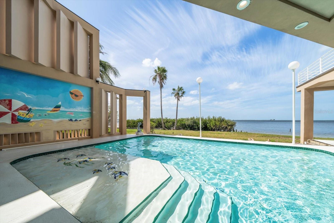
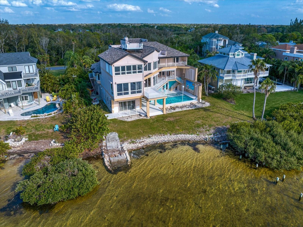
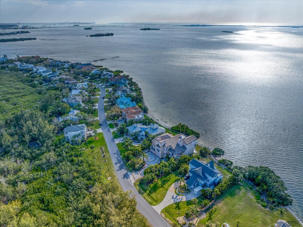
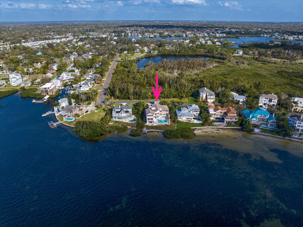
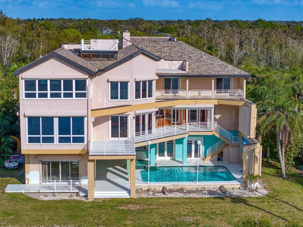
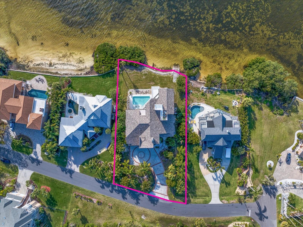
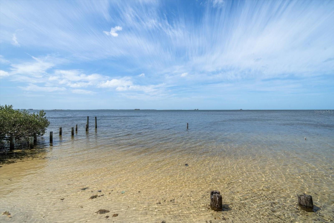
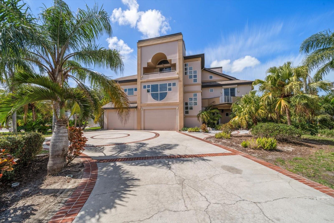
- MLS#: TB8389262 ( Residential )
- Street Address: 812 Point Seaside Drive
- Viewed: 69
- Price: $1,500,000
- Price sqft: $121
- Waterfront: Yes
- Wateraccess: Yes
- Waterfront Type: Gulf/Ocean,Intracoastal Waterway
- Year Built: 1990
- Bldg sqft: 12399
- Bedrooms: 8
- Total Baths: 7
- Full Baths: 7
- Garage / Parking Spaces: 8
- Days On Market: 14
- Additional Information
- Geolocation: 28.0848 / -82.7826
- County: PINELLAS
- City: CRYSTAL BEACH
- Zipcode: 34681
- Subdivision: Point Seaside Ph 1
- Elementary School: Ozona Elementary PN
- Middle School: Palm Harbor Middle PN
- High School: Palm Harbor Univ High PN
- Provided by: COLDWELL BANKER REALTY
- Contact: Vincent Gepp
- 727-781-3700

- DMCA Notice
-
DescriptionAuction property. Auction property. Auction! Auction held live on site at the property sat june 14th @ 10 am. Open to the public. Sold free and clear of all liens. Listing price is the opening bid. Waterfront mansion. 8,900 sq ft under air. 8 bedroom, 7 bathroom, custom home in crystal beach is a waterfront masterpiece, offering breathtaking views from nearly every room. Designed for both luxury and functionality, the homes ground level, features an 8 car garage, a game room perfect for entertaining, and a full bath; an elevator and dumb waiter provide added convenience to the upper living areas. The main level showcases high end finishes, including imported lloyds of london paneling that is found throughout this home, the magnificent primary suite with coffered ceilings, a wet bar, and mesmerizing water views. A private staircase leads to an additional secluded second primary suite, complete with an electric hatch opening to a private observation deckperfect for capturing panoramic views stretching from anclote key to clearwater beach. The spacious dine in kitchen is a chefs delight, featuring granite countertops, stainless steel appliances, a breakfast bar, and a wine fridge. For those who love to entertain, the billiards room with a fireplace sets the stage for intimate gatherings, while the formal dining room is a showpiece of elegance, boasting a wet bar, stained glass doors, and more of the exquisite lloyds of london paneling. The upper level offers five additional bedrooms, ensuring plenty of space and privacy for family and guests. Whether youre soaking in the stunning coastal views, entertaining in grand style, or simply enjoying the peaceful surroundings, this crystal beach retreat is truly one of a kind. The ground floor level experienced damage from the storm(s) that needs repair. With some modernization and improvements this home can be a magnificent waterfront paradise.
All
Similar
Features
Waterfront Description
- Gulf/Ocean
- Intracoastal Waterway
Appliances
- Built-In Oven
- Convection Oven
- Cooktop
- Dishwasher
- Disposal
- Electric Water Heater
- Freezer
- Ice Maker
- Microwave
- Refrigerator
- Water Softener
- Wine Refrigerator
Association Amenities
- Other
Home Owners Association Fee
- 83.33
Association Name
- Monarch Property Management
Association Phone
- 727-204-4766
Carport Spaces
- 0.00
Close Date
- 0000-00-00
Cooling
- Central Air
Country
- US
Covered Spaces
- 0.00
Exterior Features
- Balcony
Flooring
- Carpet
- Ceramic Tile
- Wood
Garage Spaces
- 8.00
Heating
- Electric
High School
- Palm Harbor Univ High-PN
Insurance Expense
- 0.00
Interior Features
- Built-in Features
- Ceiling Fans(s)
- Coffered Ceiling(s)
- Crown Molding
- Dry Bar
- Dumbwaiter
- Eat-in Kitchen
- Elevator
- High Ceilings
- Solid Surface Counters
- Solid Wood Cabinets
- Split Bedroom
- Stone Counters
- Thermostat
- Walk-In Closet(s)
- Wet Bar
- Window Treatments
Legal Description
- POINT SEASIDE PHASE I LOT 2 & S 10FT OF LOT 1
Levels
- Three Or More
Living Area
- 8908.00
Middle School
- Palm Harbor Middle-PN
Area Major
- 34681 - Crystal Beach
Net Operating Income
- 0.00
Occupant Type
- Owner
Open Parking Spaces
- 0.00
Other Expense
- 0.00
Parcel Number
- 03-28-15-72379-000-0020
Pets Allowed
- Yes
Pool Features
- In Ground
Possession
- Close Of Escrow
Property Type
- Residential
Roof
- Shingle
School Elementary
- Ozona Elementary-PN
Sewer
- Public Sewer
Tax Year
- 2024
Township
- 28
Utilities
- Cable Available
- Electricity Connected
- Sewer Connected
- Sprinkler Meter
- Water Connected
View
- Water
Views
- 69
Water Source
- Public
Year Built
- 1990
Zoning Code
- RPD-1
Listing Data ©2025 Greater Fort Lauderdale REALTORS®
Listings provided courtesy of The Hernando County Association of Realtors MLS.
Listing Data ©2025 REALTOR® Association of Citrus County
Listing Data ©2025 Royal Palm Coast Realtor® Association
The information provided by this website is for the personal, non-commercial use of consumers and may not be used for any purpose other than to identify prospective properties consumers may be interested in purchasing.Display of MLS data is usually deemed reliable but is NOT guaranteed accurate.
Datafeed Last updated on June 6, 2025 @ 12:00 am
©2006-2025 brokerIDXsites.com - https://brokerIDXsites.com
Sign Up Now for Free!X
Call Direct: Brokerage Office: Mobile: 352.573.8561
Registration Benefits:
- New Listings & Price Reduction Updates sent directly to your email
- Create Your Own Property Search saved for your return visit.
- "Like" Listings and Create a Favorites List
* NOTICE: By creating your free profile, you authorize us to send you periodic emails about new listings that match your saved searches and related real estate information.If you provide your telephone number, you are giving us permission to call you in response to this request, even if this phone number is in the State and/or National Do Not Call Registry.
Already have an account? Login to your account.


