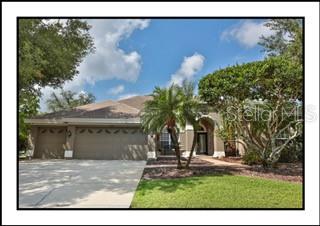
- Team Crouse
- Tropic Shores Realty
- "Always striving to exceed your expectations"
- Mobile: 352.573.8561
- 352.573.8561
- teamcrouse2014@gmail.com
Contact Mary M. Crouse
Schedule A Showing
Request more information
- Home
- Property Search
- Search results
- 4808 Jewell Terrace, PALM HARBOR, FL 34685
Property Photos























































- MLS#: TB8389198 ( Residential )
- Street Address: 4808 Jewell Terrace
- Viewed: 93
- Price: $1,195,000
- Price sqft: $268
- Waterfront: No
- Year Built: 1998
- Bldg sqft: 4466
- Bedrooms: 5
- Total Baths: 4
- Full Baths: 4
- Garage / Parking Spaces: 3
- Days On Market: 30
- Additional Information
- Geolocation: 28.1196 / -82.7191
- County: PINELLAS
- City: PALM HARBOR
- Zipcode: 34685
- Subdivision: Juniper Bay Ph 2
- Elementary School: Brooker Creek
- Middle School: East Lake
- High School: East Lake
- Provided by: CHARLES RUTENBERG REALTY INC
- Contact: Keely Zohouri
- 727-538-9200

- DMCA Notice
-
DescriptionWelcome to your elevated sanctuary in the heart of Lansbrook. This impeccably maintained residence offers approximately 3,400 square feet of thoughtfully designed living space, featuring five spacious bedrooms (including a grand upstairs loft with its own full bathroom and walk in closet) four full baths, a stately home office with custom cherry wood built ins, and a seamless flow between the formal living room, elegant dining area, and inviting family room. The primary suite is a true retreat, boasting dual oversized walk in closets, serene views and a newly remodeled bathroom. The chefs kitchen and adjoining laundry room were completely remodeled with designer cabinetry and a custom island, while the three car garage includes built in storage, a secondary full size refrigerator/freezer, and a Tesla compatible EV charger. Outside, in the screened lanai, enjoy a large and private preserve view space covered with pavers and a substantial 15' x 30' pool. This home is equipped with a soft water system, reverse osmosis filtration, whole home surge protection, ultra quiet ceiling fans, and a full suite of smart security cameras. New roof (2017), hurricane rated windows (2018), a new water heater and surveillance system (2019), a sparkling new pool pump (2024), new HVAC and stove (2024), and a complete, master bath remodel (2025). The newly installed irrigation pump (2025) ensures lush landscaping year round, and a whole house generator provides added peace of mind. The oversized lanai, featuring direct access to a full pool bathroom, invites effortless indoor outdoor living. This property is free from flood zones and storm surge worriesbringing peace of mind with every storm season. Lansbrook residents enjoy exclusive access to beautifully maintained neighborhood amenities, including pickleball, volleyball, and basketball courts, tree lined walking trails, and a tranquil private lakefront park with a pavilion and boat ramp offering direct access to Lake Tarpon. Golf enthusiasts will love having the championship Lansbrook Golf Club just around the corner.
All
Similar
Features
Appliances
- Dishwasher
- Disposal
- Dryer
- Microwave
- Range
- Refrigerator
- Washer
- Water Softener
Home Owners Association Fee
- 914.52
Association Name
- Melrose
Association Phone
- 727-787-3461
Carport Spaces
- 0.00
Close Date
- 0000-00-00
Cooling
- Central Air
Country
- US
Covered Spaces
- 0.00
Exterior Features
- Private Mailbox
- Rain Gutters
- Sliding Doors
Flooring
- Carpet
- Tile
- Wood
Garage Spaces
- 3.00
Heating
- Central
High School
- East Lake High-PN
Insurance Expense
- 0.00
Interior Features
- Cathedral Ceiling(s)
- Ceiling Fans(s)
- High Ceilings
- Kitchen/Family Room Combo
- Living Room/Dining Room Combo
- Open Floorplan
- Primary Bedroom Main Floor
- Solid Surface Counters
- Split Bedroom
- Walk-In Closet(s)
Legal Description
- JUNIPER BAY PHASE 2 LOT 70
Levels
- Two
Living Area
- 3397.00
Middle School
- East Lake Middle School Academy of Engineering
Area Major
- 34685 - Palm Harbor
Net Operating Income
- 0.00
Occupant Type
- Vacant
Open Parking Spaces
- 0.00
Other Expense
- 0.00
Parcel Number
- 20-27-16-44985-000-0700
Pets Allowed
- Yes
Pool Features
- In Ground
Property Type
- Residential
Roof
- Shingle
School Elementary
- Brooker Creek Elementary-PN
Sewer
- Public Sewer
Tax Year
- 2024
Township
- 27
Utilities
- Cable Connected
- Electricity Connected
- Phone Available
Views
- 93
Virtual Tour Url
- https://www.propertypanorama.com/instaview/stellar/TB8389198
Water Source
- None
Year Built
- 1998
Zoning Code
- RPD-5
Listing Data ©2025 Greater Fort Lauderdale REALTORS®
Listings provided courtesy of The Hernando County Association of Realtors MLS.
Listing Data ©2025 REALTOR® Association of Citrus County
Listing Data ©2025 Royal Palm Coast Realtor® Association
The information provided by this website is for the personal, non-commercial use of consumers and may not be used for any purpose other than to identify prospective properties consumers may be interested in purchasing.Display of MLS data is usually deemed reliable but is NOT guaranteed accurate.
Datafeed Last updated on June 28, 2025 @ 12:00 am
©2006-2025 brokerIDXsites.com - https://brokerIDXsites.com
Sign Up Now for Free!X
Call Direct: Brokerage Office: Mobile: 352.573.8561
Registration Benefits:
- New Listings & Price Reduction Updates sent directly to your email
- Create Your Own Property Search saved for your return visit.
- "Like" Listings and Create a Favorites List
* NOTICE: By creating your free profile, you authorize us to send you periodic emails about new listings that match your saved searches and related real estate information.If you provide your telephone number, you are giving us permission to call you in response to this request, even if this phone number is in the State and/or National Do Not Call Registry.
Already have an account? Login to your account.


