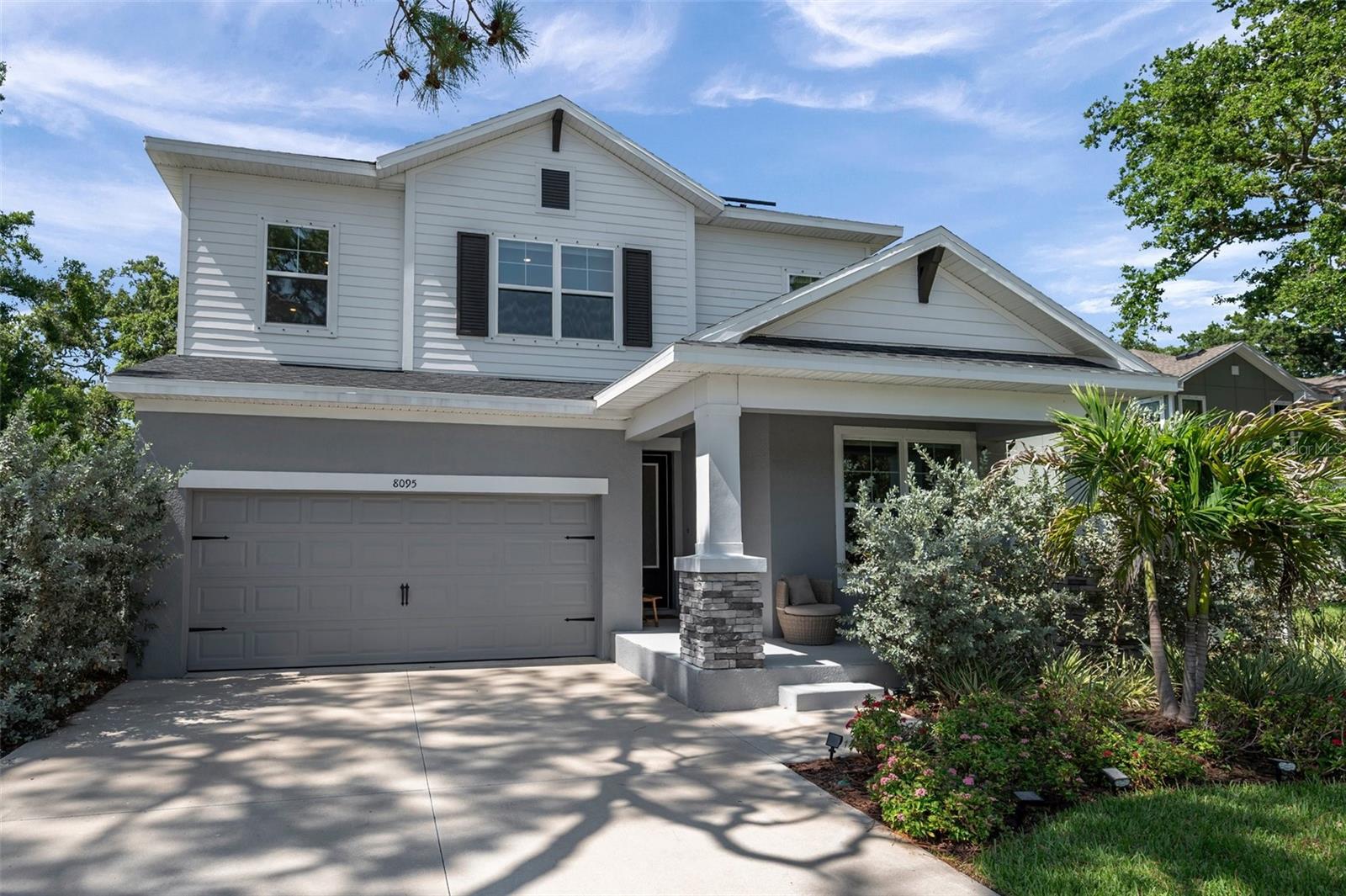
- Team Crouse
- Tropic Shores Realty
- "Always striving to exceed your expectations"
- Mobile: 352.573.8561
- 352.573.8561
- teamcrouse2014@gmail.com
Contact Mary M. Crouse
Schedule A Showing
Request more information
- Home
- Property Search
- Search results
- 8095 35th Ave N, ST PETERSBURG, FL 33710
Property Photos




































































- MLS#: TB8389058 ( Residential )
- Street Address: 8095 35th Ave N
- Viewed: 56
- Price: $1,175,000
- Price sqft: $346
- Waterfront: No
- Year Built: 2023
- Bldg sqft: 3393
- Bedrooms: 4
- Total Baths: 3
- Full Baths: 3
- Garage / Parking Spaces: 2
- Days On Market: 34
- Additional Information
- Geolocation: 27.8039 / -82.7516
- County: PINELLAS
- City: ST PETERSBURG
- Zipcode: 33710
- Subdivision: Jungle Terrace Sec D
- Provided by: CENTURY 21 EDGE
- Contact: Zack Zonker
- 321-250-5222

- DMCA Notice
-
DescriptionBuilt in 2023 and located in the sought after Jungle Terrace neighborhood, this stunning 4 bedroom (the loft is convertible to a 5 bedroom), 3 bath single family home offers the perfect blend of modern design and everyday functionality. With 2,717 square feet of living space on a spacious 175 x 35 corner lot, this home is just 15 minutes from both downtown St. Pete and the beautiful Gulf beaches giving you access to the best of both worlds. Inside, enjoy an open concept floor plan with soaring ceilings, sleek quartz countertops, and stainless steel appliances. The kitchen flows seamlessly into the living and dining areas ideal for both entertaining and daily living. Additional upgrades include a whole home water filtration system for clean, high quality water throughout, as well as solar panels to help reduce monthly electricity costs a major plus for eco conscious living. The two car garage also features an EV charging outlet, making this home future ready and energy efficient. Step outside and relax in the large, beautifully landscaped backyard perfect for enjoying Floridas sunshine or entertaining guests. Whether you're hosting friends or simply enjoying your space, this home delivers comfort, style, and location in one incredible package.
All
Similar
Features
Appliances
- Built-In Oven
- Cooktop
- Dishwasher
- Disposal
- Dryer
- Kitchen Reverse Osmosis System
- Microwave
- Range
- Range Hood
- Refrigerator
- Washer
- Water Filtration System
Home Owners Association Fee
- 0.00
Builder Model
- Saltillo
Builder Name
- David Weekley
Carport Spaces
- 0.00
Close Date
- 0000-00-00
Cooling
- Central Air
Country
- US
Covered Spaces
- 0.00
Exterior Features
- Hurricane Shutters
- Private Mailbox
- Sidewalk
- Sliding Doors
Fencing
- Vinyl
Flooring
- Carpet
- Laminate
- Tile
Furnished
- Unfurnished
Garage Spaces
- 2.00
Heating
- Central
Insurance Expense
- 0.00
Interior Features
- High Ceilings
- Kitchen/Family Room Combo
- Open Floorplan
- Pest Guard System
- Thermostat
- Walk-In Closet(s)
- Window Treatments
Legal Description
- JUNGLE TERRACE SEC D BLK 36
- LOT 13 & W 1/2 OF LOT 14
Levels
- Two
Living Area
- 2717.00
Lot Features
- Corner Lot
- Oversized Lot
Area Major
- 33710 - St Pete/Crossroads
Net Operating Income
- 0.00
Occupant Type
- Owner
Open Parking Spaces
- 0.00
Other Expense
- 0.00
Parcel Number
- 12-31-15-44946-036-0130
Parking Features
- Curb Parking
- Driveway
- Garage Door Opener
Pets Allowed
- Yes
Possession
- Close Of Escrow
Property Type
- Residential
Roof
- Shingle
Sewer
- Public Sewer
Style
- Craftsman
Tax Year
- 2024
Township
- 31
Utilities
- BB/HS Internet Available
- Public
Views
- 56
Virtual Tour Url
- https://www.zillow.com/view-3d-home/5d34c3ea-8751-40e7-ad6f-2937014c2864
Water Source
- Public
Year Built
- 2023
Zoning Code
- RES
Listing Data ©2025 Greater Fort Lauderdale REALTORS®
Listings provided courtesy of The Hernando County Association of Realtors MLS.
Listing Data ©2025 REALTOR® Association of Citrus County
Listing Data ©2025 Royal Palm Coast Realtor® Association
The information provided by this website is for the personal, non-commercial use of consumers and may not be used for any purpose other than to identify prospective properties consumers may be interested in purchasing.Display of MLS data is usually deemed reliable but is NOT guaranteed accurate.
Datafeed Last updated on June 25, 2025 @ 12:00 am
©2006-2025 brokerIDXsites.com - https://brokerIDXsites.com
Sign Up Now for Free!X
Call Direct: Brokerage Office: Mobile: 352.573.8561
Registration Benefits:
- New Listings & Price Reduction Updates sent directly to your email
- Create Your Own Property Search saved for your return visit.
- "Like" Listings and Create a Favorites List
* NOTICE: By creating your free profile, you authorize us to send you periodic emails about new listings that match your saved searches and related real estate information.If you provide your telephone number, you are giving us permission to call you in response to this request, even if this phone number is in the State and/or National Do Not Call Registry.
Already have an account? Login to your account.


