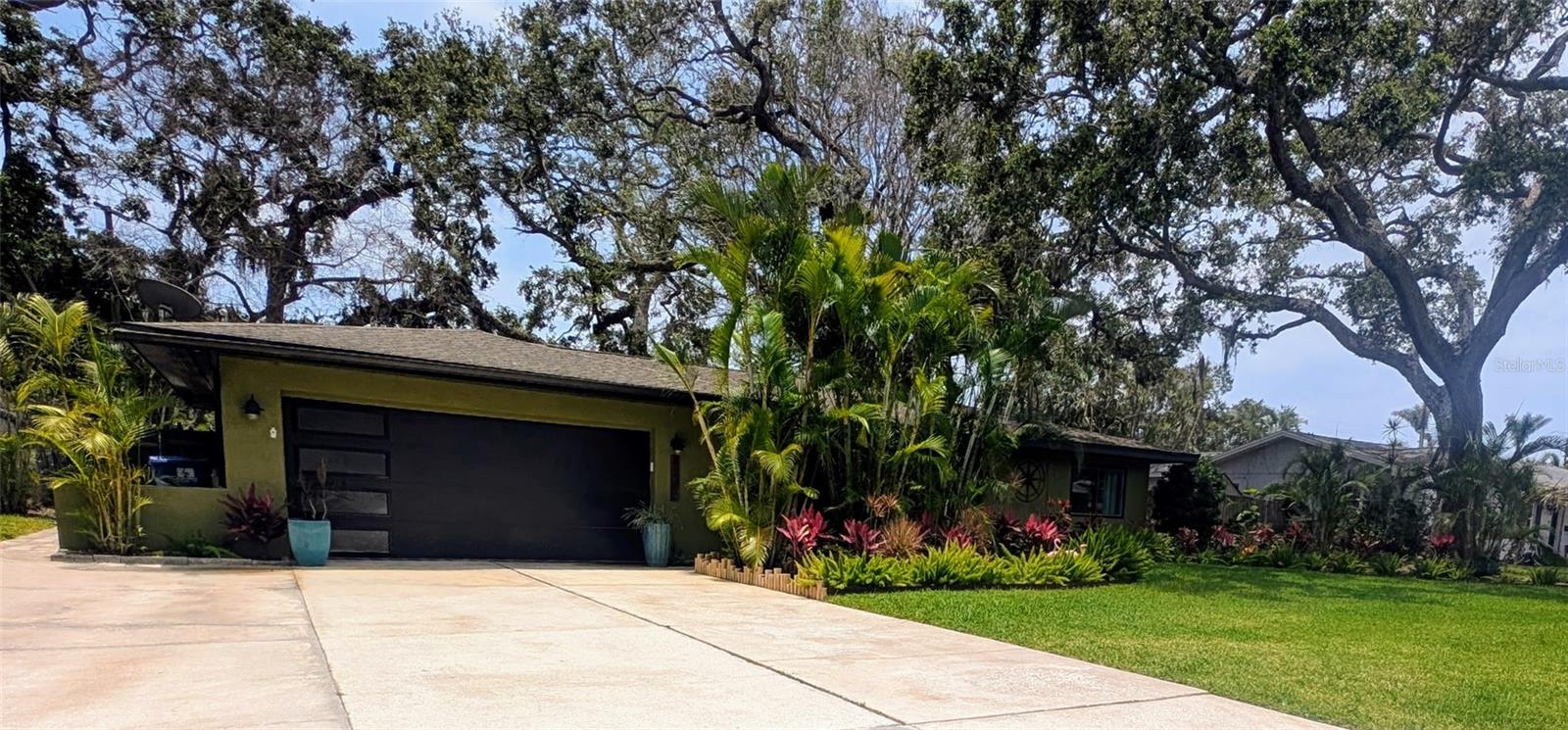
- Team Crouse
- Tropic Shores Realty
- "Always striving to exceed your expectations"
- Mobile: 352.573.8561
- 352.573.8561
- teamcrouse2014@gmail.com
Contact Mary M. Crouse
Schedule A Showing
Request more information
- Home
- Property Search
- Search results
- 8260 32nd Avenue N, ST PETERSBURG, FL 33710
Property Photos



















































































- MLS#: TB8388896 ( Residential )
- Street Address: 8260 32nd Avenue N
- Viewed: 56
- Price: $499,999
- Price sqft: $331
- Waterfront: No
- Year Built: 1956
- Bldg sqft: 1510
- Bedrooms: 3
- Total Baths: 2
- Full Baths: 2
- Garage / Parking Spaces: 2
- Days On Market: 25
- Additional Information
- Geolocation: 27.8013 / -82.756
- County: PINELLAS
- City: ST PETERSBURG
- Zipcode: 33710
- Subdivision: Boca Ciega Woodlands
- Provided by: EXP REALTY LLC
- Contact: Chrissy Rosolowski
- 888-883-8509

- DMCA Notice
-
DescriptionWelcome to your dream home in the highly sought after Jungle Terrace neighborhood! This beautifully maintained 3 bedroom, 2 bathroom single family residence offers 1,510 square feet of thoughtfully designed living space and is packed with upgrades that make it truly move in ready. Step inside to an open concept floor plan ideal for entertaining, featuring a newly renovated wood burning fireplace and chimney (2024) that adds warmth and charm. The updated kitchen is a chefs delight, equipped with custom pullouts, lazy Susans, a spice rack, and top of the line 2024 Bosch S800 dishwasher, LG refrigerator, microwave, induction cooktop, convection oven, and a large stainless steel sink. The spacious primary suite offers dual closets and a private en suite bathroom, providing a relaxing retreat. Enjoy Florida living at its finest in the expansive screened in lanai, perfect for morning coffee or evening gatherings, with a serene view of the lush, mature landscaping in the fully fenced backyard. Additional highlights include: New water heater AC (2017) Roof (2018) 2 car garage with Whirlpool washer, dryer, and an additional fridgeall of which convey This home is not only beautiful but also ideally locatedjust a 3 minute drive to Walter Fuller Park, Abercrombie Park, beach access, a boat launch, and a dog park. Whether you're looking for recreation, relaxation, or a strong sense of community, you'll find it here. Dont miss the opportunity to own this stunning home in one of St. Petes most beloved neighborhoods!
All
Similar
Features
Appliances
- Convection Oven
- Cooktop
- Dishwasher
- Disposal
- Dryer
- Electric Water Heater
- Microwave
- Refrigerator
- Washer
Home Owners Association Fee
- 0.00
Carport Spaces
- 0.00
Close Date
- 0000-00-00
Cooling
- Central Air
Country
- US
Covered Spaces
- 0.00
Fencing
- Fenced
Flooring
- Terrazzo
Garage Spaces
- 2.00
Heating
- Central
Insurance Expense
- 0.00
Interior Features
- Built-in Features
- Ceiling Fans(s)
- Thermostat
Legal Description
- BOCA CIEGA WOODLANDS LOT 8
Levels
- One
Living Area
- 1510.00
Lot Features
- Landscaped
Area Major
- 33710 - St Pete/Crossroads
Net Operating Income
- 0.00
Occupant Type
- Owner
Open Parking Spaces
- 0.00
Other Expense
- 0.00
Parcel Number
- 12-31-15-09972-000-0080
Pets Allowed
- Yes
Possession
- Close Of Escrow
Property Type
- Residential
Roof
- Shingle
Sewer
- Public Sewer
Tax Year
- 2024
Township
- 31
Utilities
- Electricity Connected
- Water Connected
Views
- 56
Virtual Tour Url
- https://www.propertypanorama.com/instaview/stellar/TB8388896
Water Source
- Public
Year Built
- 1956
Listing Data ©2025 Greater Fort Lauderdale REALTORS®
Listings provided courtesy of The Hernando County Association of Realtors MLS.
Listing Data ©2025 REALTOR® Association of Citrus County
Listing Data ©2025 Royal Palm Coast Realtor® Association
The information provided by this website is for the personal, non-commercial use of consumers and may not be used for any purpose other than to identify prospective properties consumers may be interested in purchasing.Display of MLS data is usually deemed reliable but is NOT guaranteed accurate.
Datafeed Last updated on June 23, 2025 @ 12:00 am
©2006-2025 brokerIDXsites.com - https://brokerIDXsites.com
Sign Up Now for Free!X
Call Direct: Brokerage Office: Mobile: 352.573.8561
Registration Benefits:
- New Listings & Price Reduction Updates sent directly to your email
- Create Your Own Property Search saved for your return visit.
- "Like" Listings and Create a Favorites List
* NOTICE: By creating your free profile, you authorize us to send you periodic emails about new listings that match your saved searches and related real estate information.If you provide your telephone number, you are giving us permission to call you in response to this request, even if this phone number is in the State and/or National Do Not Call Registry.
Already have an account? Login to your account.


