
- Team Crouse
- Tropic Shores Realty
- "Always striving to exceed your expectations"
- Mobile: 352.573.8561
- 352.573.8561
- teamcrouse2014@gmail.com
Contact Mary M. Crouse
Schedule A Showing
Request more information
- Home
- Property Search
- Search results
- 6251 4th Avenue S, ST PETERSBURG, FL 33707
Property Photos
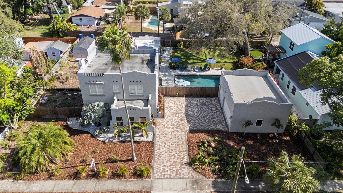

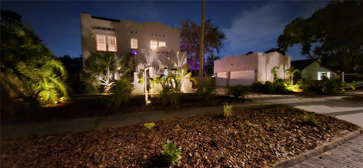
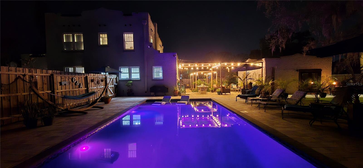
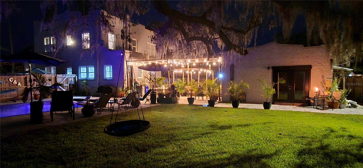
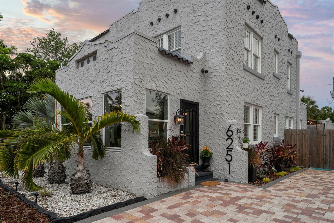
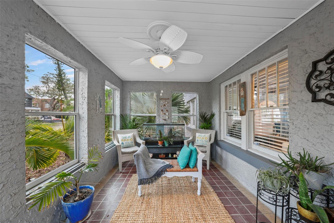
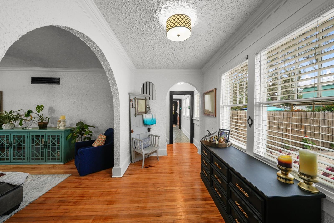
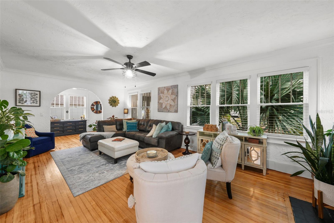
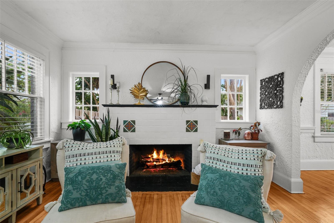
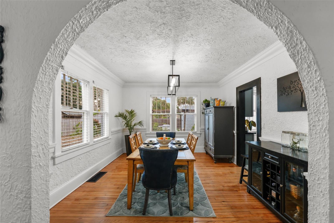
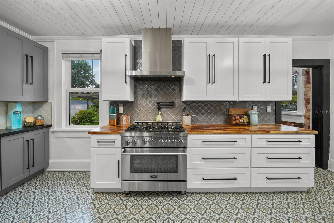
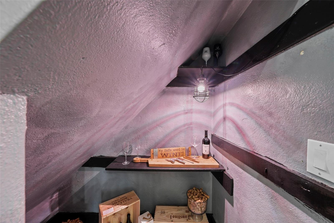
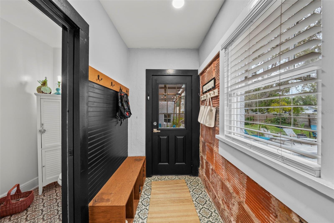
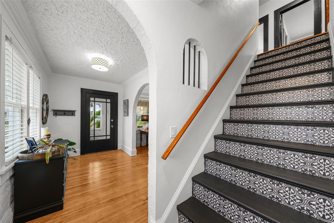
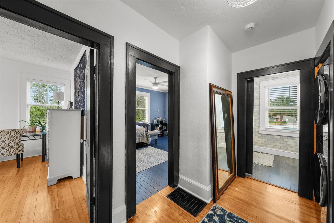
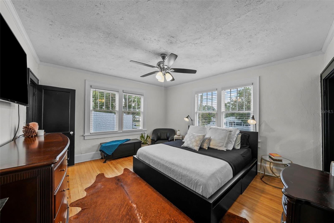
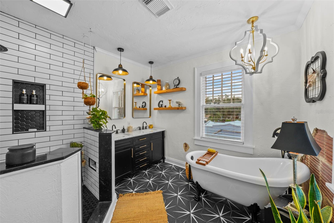
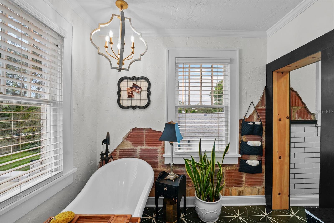
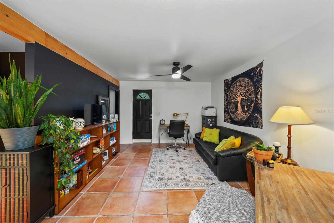
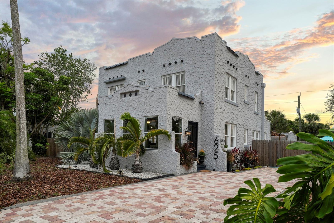
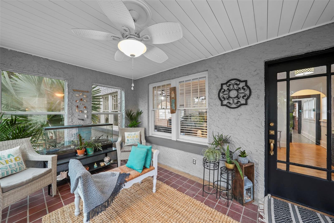
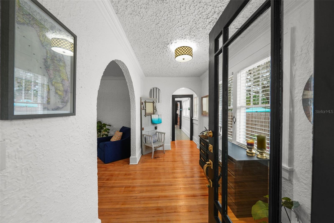
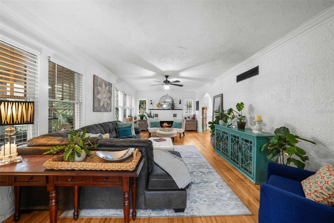
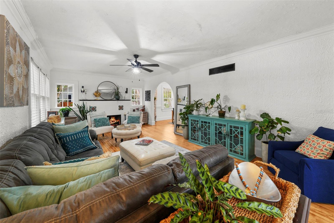
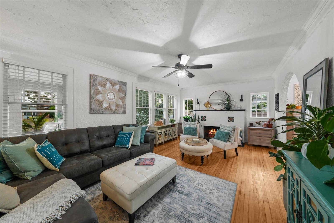
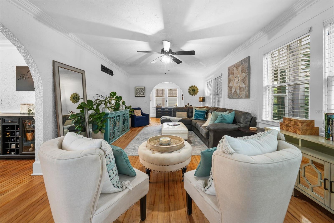
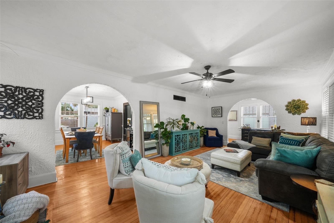
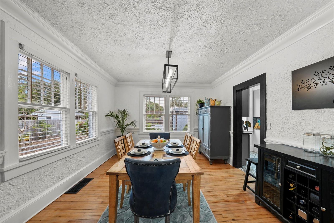
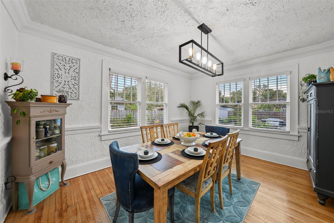
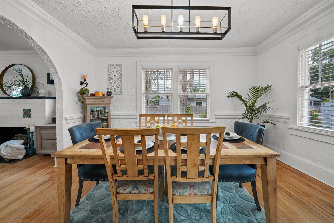
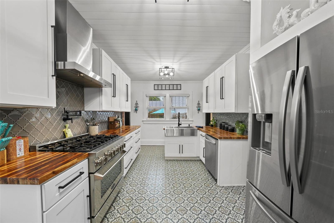
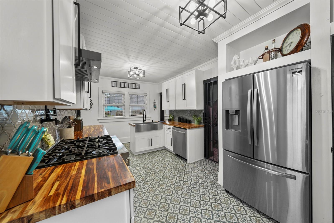
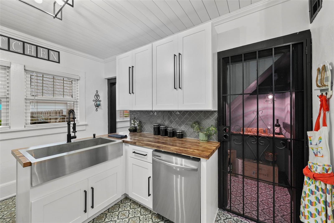
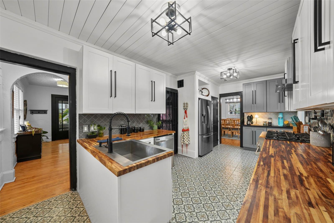
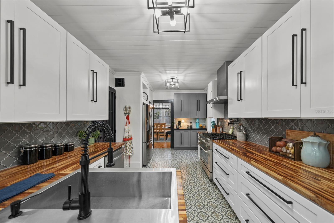
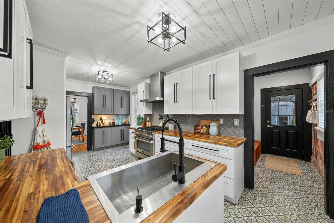
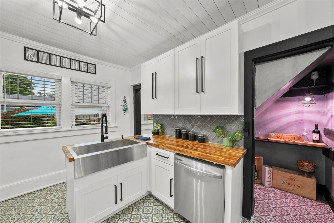
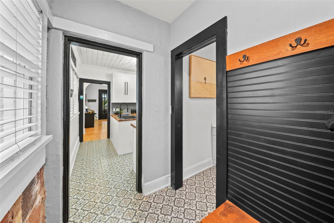

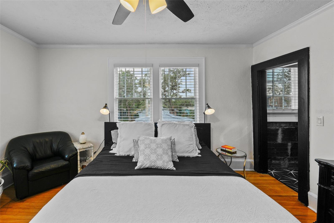
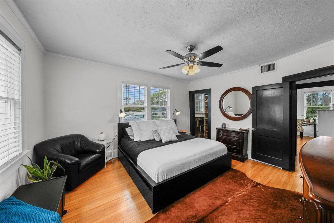

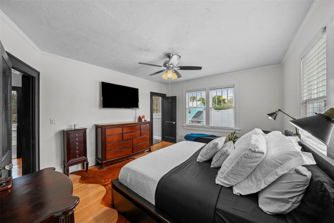
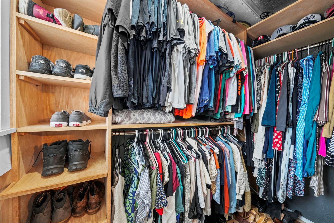
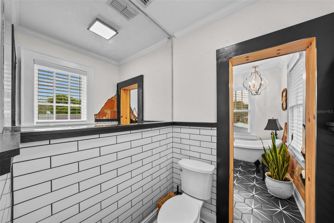
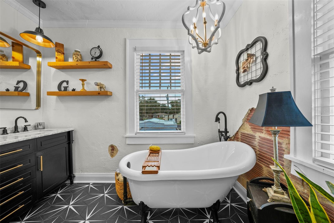
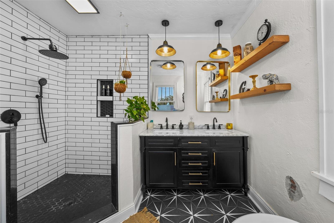
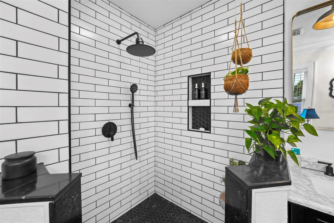
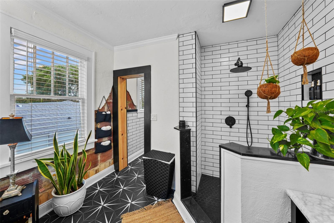
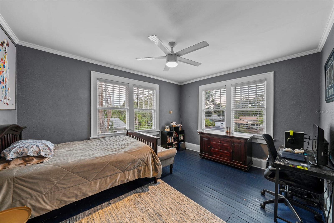
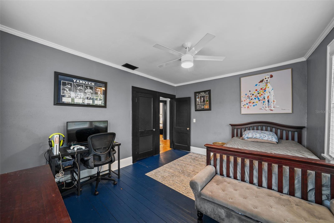

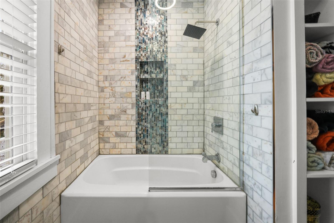
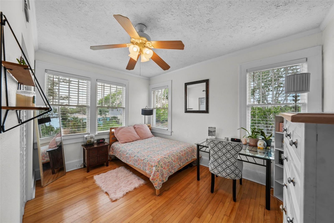
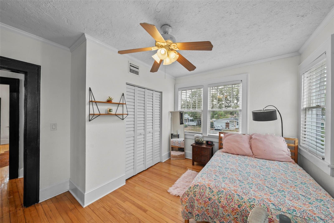
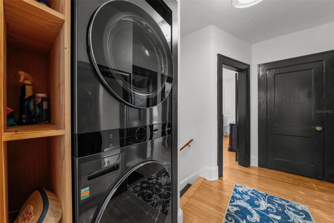
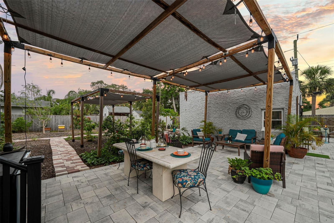
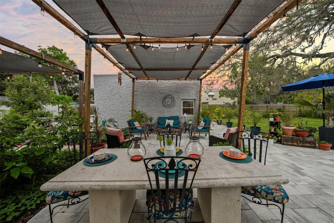
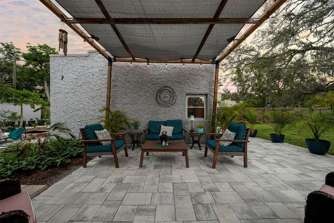
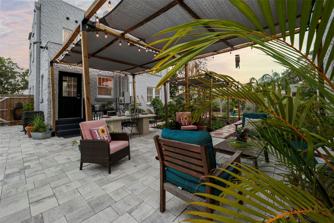
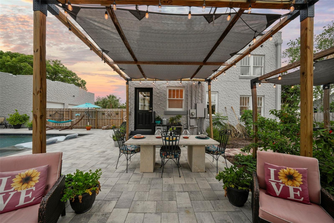
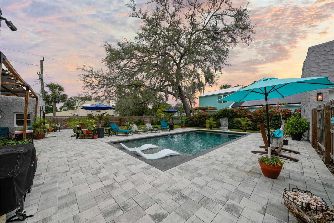
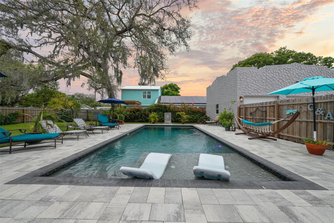
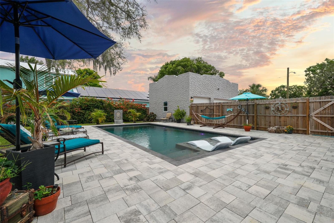
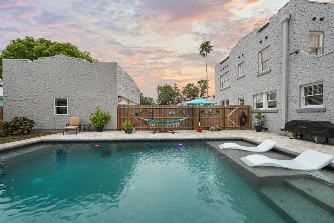
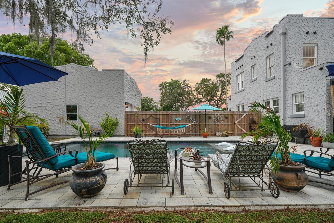
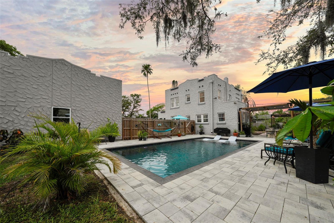
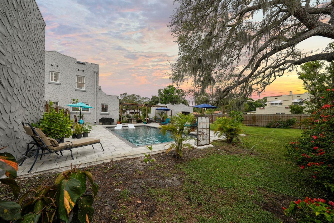
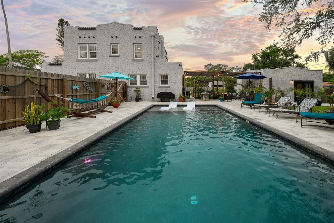
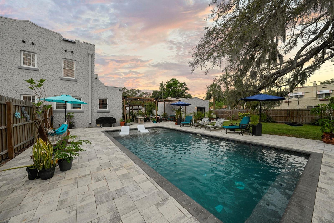
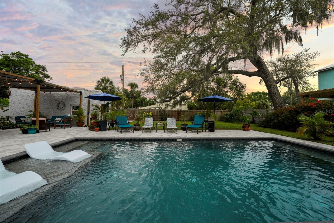
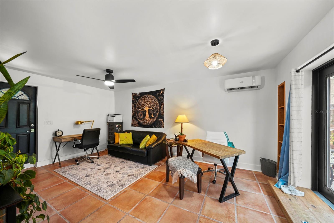
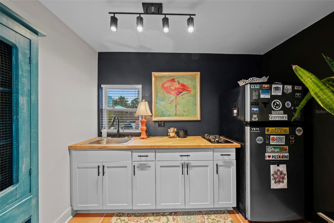
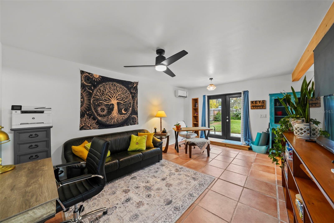
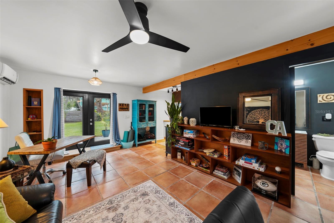
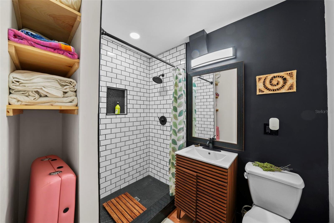
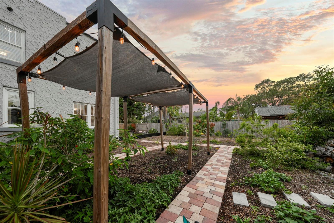
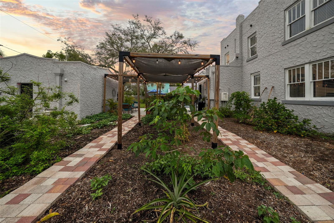

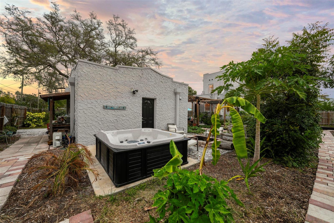
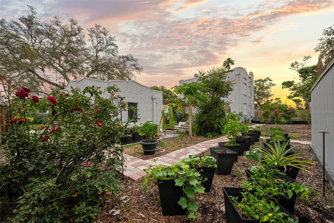
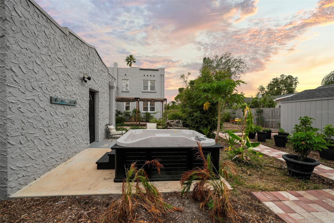
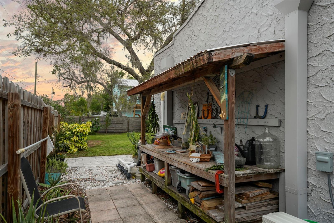
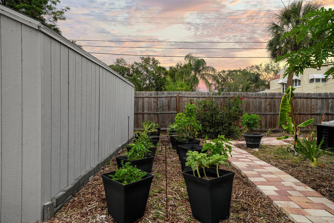
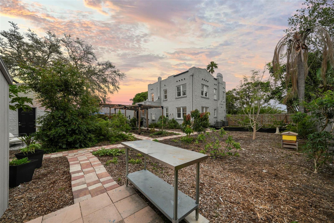
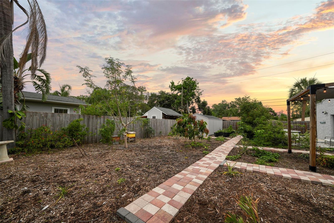
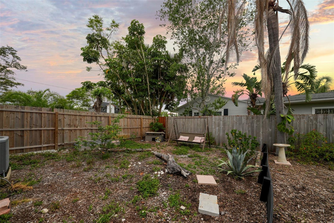
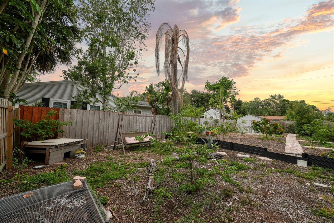
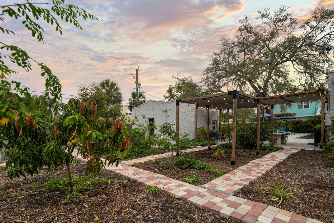
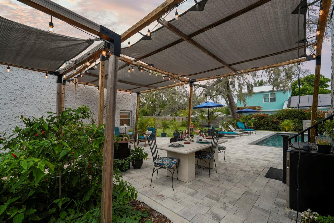
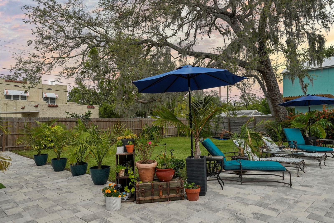
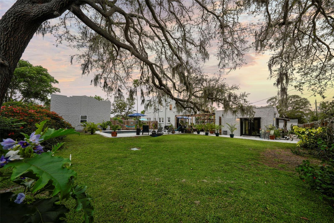

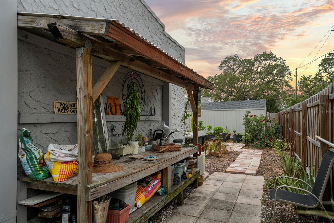
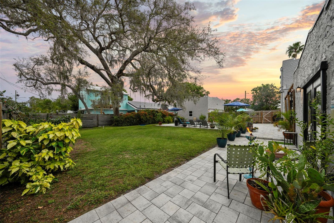
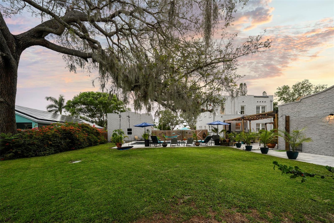
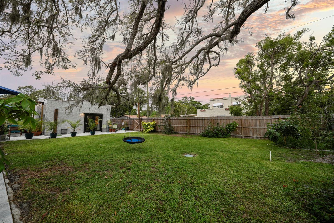
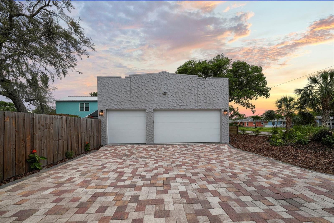
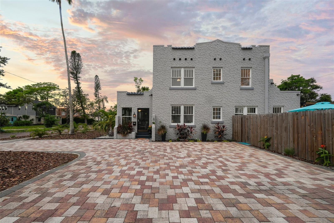
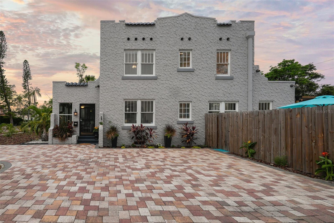
- MLS#: TB8388404 ( Residential )
- Street Address: 6251 4th Avenue S
- Viewed: 43
- Price: $1,414,000
- Price sqft: $425
- Waterfront: No
- Year Built: 1926
- Bldg sqft: 3330
- Bedrooms: 4
- Total Baths: 4
- Full Baths: 3
- 1/2 Baths: 1
- Garage / Parking Spaces: 3
- Days On Market: 13
- Additional Information
- Geolocation: 27.7675 / -82.7213
- County: PINELLAS
- City: ST PETERSBURG
- Zipcode: 33707
- Elementary School: Bear Creek Elementary PN
- Middle School: Azalea Middle PN
- High School: Boca Ciega High PN
- Provided by: THE GRANNAN GROUP
- Contact: Angela Grannan
- 727-209-7487

- DMCA Notice
-
DescriptionBienvenido a Casa Paradiso! This HIGH and DRY Spanish Mediterranean Style home occupies 2.5 lots. With 127 feet of tropical curb appeal, you can feel like you are on vacation every day in your private oasis. Boasting a 3 car garage, pool, Casita, food forest, and 200 SF storage shed, you legitimately have everything you need. Access to the main home is via a cozy front porch, perfect for coffee and morning sunrises. In the evenings listening to the rain, it's the perfect spot to take in a book. Entering the home, the oversized foyer greets you with a glorious arched double doorway into the spacious, bright, and airy living area. This area is currently setup for large group entertaining, however, it has also been divided into two separate spaces allowing for many useful options. Just off the living area beyond the gorgeous fireplace (gas or wood) is the dining room. Through a second arched doorway, the dining room is formal size and receives beautiful filtered sunset light in the evening adding to the ambiance. Adjoining the dining room is the kitchen, A Chef's Dream with plenty of counter space, gas range and oven, and pot filler. Additionally, the kitchen features a stair nook with the beginnings of a wine cellar, whiskey bar, or even kombucha station. No Chef or homesteader would be completely happy without fresh food offerings right outside the window. Off the kitchen is the back foyer featuring a drop zone for backpacks, shoes, bags, purses, as well as a half bath for guests and first floor use. On our way upstairs to the bedrooms, you can't help but notice the resort like pool. The stairs (original) lead to a landing where there is a linen closet, laundry, full guest bath, and bedrooms. Two guest bedrooms are located on the west wall of the home and receive gorgeous sunsets and expansive light during the day. The Primary bedroom occupies the east half of the second floor with walk in closet and ensuite. The Primary ensuite feels like being at the spa every day. Sunsets are visible as you soak in your claw foot, high back tub. The oversized and open shower gives a Zen vibe and allows for plenty of room. Subway tile and exposed hollow clay tile add to the charm of this restroom retreat. Back downstairs we head outside to the shade covered breezeway and take a pause to take it all in, 127 linear feet of your own space: pool, grassy lawn, tree swing, hot tub, firepit, food forest, conventional garden, apiary, and tortoise sanctuary (negotiable). Just outside the backdoor, there is a massive marble table for dining any time of day. A separate seating area is also under cover and perfect for just enjoying the sound of the birds and the pool water trickle. It truly is magical. The grassy area has been utilized for yoga, energy healing, family gatherings, graduation parties, birthdays, and other milestone events. Step beyond into the Casita, the perfect detached house useful as a pool house, for guests, teenager retreat, events, and entertaining. The Casita features a relaxed open concept vibe, with kitchen, and full bath. The hot tub and fire pit are accessible through the back door of the Casita adding to the ambiance of this space. If you do choose to leave The Compound, the Pinellas Trail is a block away, 3 miles to the beach, 5 miles to downtown, close to local faves like Craft Cafe, Dead Bob's, Tiki Tim's, and Gulfport. There truly is no other property in Pinellas County like this one. Schedule your private tour today.
All
Similar
Features
Appliances
- Bar Fridge
- Convection Oven
- Dishwasher
- Disposal
- Dryer
- Gas Water Heater
- Microwave
- Range
- Range Hood
- Refrigerator
- Tankless Water Heater
- Washer
- Water Filtration System
- Wine Refrigerator
Home Owners Association Fee
- 0.00
Carport Spaces
- 0.00
Close Date
- 0000-00-00
Cooling
- Central Air
Country
- US
Covered Spaces
- 0.00
Exterior Features
- French Doors
- Garden
- Lighting
- Outdoor Shower
- Private Mailbox
- Sidewalk
- Storage
Fencing
- Wood
Flooring
- Ceramic Tile
- Other
- Wood
Furnished
- Furnished
Garage Spaces
- 3.00
Heating
- Central
- Electric
High School
- Boca Ciega High-PN
Insurance Expense
- 0.00
Interior Features
- Built-in Features
- Ceiling Fans(s)
- Crown Molding
- PrimaryBedroom Upstairs
- Solid Wood Cabinets
- Thermostat
- Walk-In Closet(s)
Legal Description
- PASADENA ESTATES BLK 9
- LOTS 18 AND 19 & E 1/2 OF LOT 20
Levels
- Two
Living Area
- 2394.00
Lot Features
- Landscaped
- Level
- Near Golf Course
- Near Marina
- Near Public Transit
- Oversized Lot
- Sidewalk
- Street Brick
Middle School
- Azalea Middle-PN
Area Major
- 33707 - St Pete/South Pasadena/Gulfport/St Pete Bc
Net Operating Income
- 0.00
Occupant Type
- Owner
Open Parking Spaces
- 0.00
Other Expense
- 0.00
Other Structures
- Guest House
- Shed(s)
- Storage
- Workshop
Parcel Number
- 20-31-16-66978-009-0180
Parking Features
- Driveway
- Electric Vehicle Charging Station(s)
- Garage Door Opener
- Garage Faces Side
- On Street
- Oversized
Pets Allowed
- Yes
Pool Features
- Gunite
- In Ground
- Lighting
- Outside Bath Access
- Pool Sweep
- Salt Water
Property Type
- Residential
Roof
- Membrane
- Other
School Elementary
- Bear Creek Elementary-PN
Sewer
- Public Sewer
Style
- Mediterranean
Tax Year
- 2024
Township
- 31
Utilities
- BB/HS Internet Available
- Cable Available
- Electricity Connected
- Natural Gas Connected
- Phone Available
- Public
- Sewer Connected
- Sprinkler Well
- Water Connected
View
- Garden
- Pool
- Trees/Woods
Views
- 43
Virtual Tour Url
- https://tampa-listing-lab.aryeo.com/videos/019705b3-009e-70f5-b649-2d1ea6ed9a6d?v=57
Water Source
- Public
Year Built
- 1926
Listing Data ©2025 Greater Fort Lauderdale REALTORS®
Listings provided courtesy of The Hernando County Association of Realtors MLS.
Listing Data ©2025 REALTOR® Association of Citrus County
Listing Data ©2025 Royal Palm Coast Realtor® Association
The information provided by this website is for the personal, non-commercial use of consumers and may not be used for any purpose other than to identify prospective properties consumers may be interested in purchasing.Display of MLS data is usually deemed reliable but is NOT guaranteed accurate.
Datafeed Last updated on June 6, 2025 @ 12:00 am
©2006-2025 brokerIDXsites.com - https://brokerIDXsites.com
Sign Up Now for Free!X
Call Direct: Brokerage Office: Mobile: 352.573.8561
Registration Benefits:
- New Listings & Price Reduction Updates sent directly to your email
- Create Your Own Property Search saved for your return visit.
- "Like" Listings and Create a Favorites List
* NOTICE: By creating your free profile, you authorize us to send you periodic emails about new listings that match your saved searches and related real estate information.If you provide your telephone number, you are giving us permission to call you in response to this request, even if this phone number is in the State and/or National Do Not Call Registry.
Already have an account? Login to your account.


