
- Team Crouse
- Tropic Shores Realty
- "Always striving to exceed your expectations"
- Mobile: 352.573.8561
- 352.573.8561
- teamcrouse2014@gmail.com
Contact Mary M. Crouse
Schedule A Showing
Request more information
- Home
- Property Search
- Search results
- 1459 Joel Lane, CLEARWATER, FL 33755
Property Photos
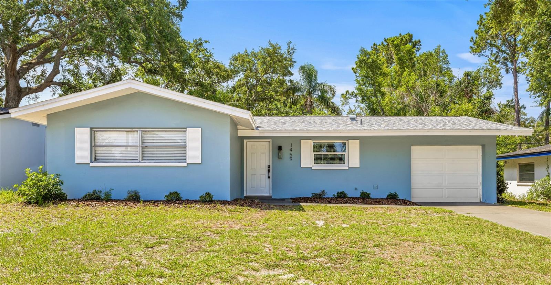

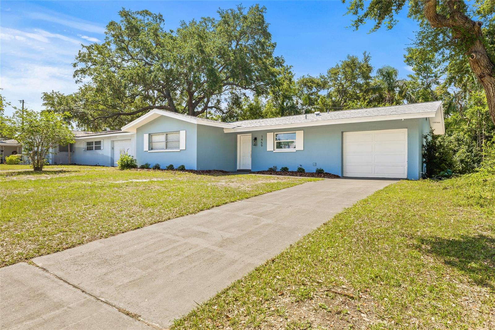
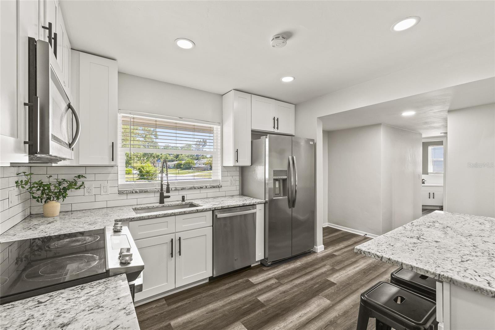
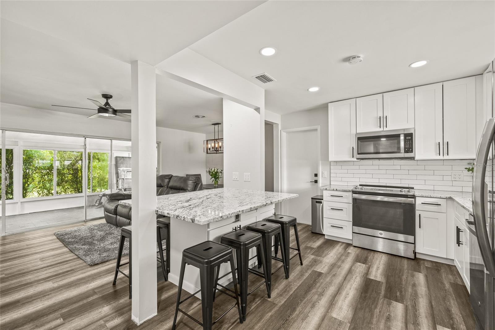
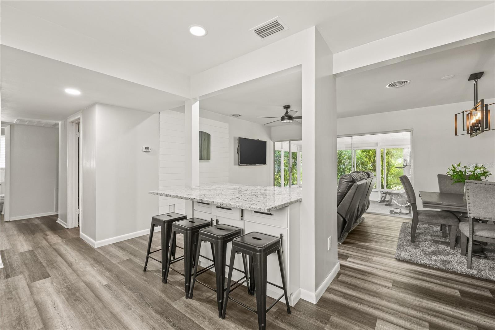
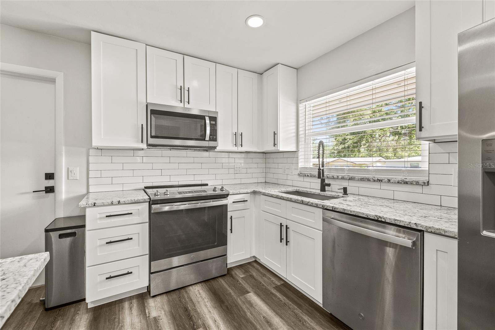
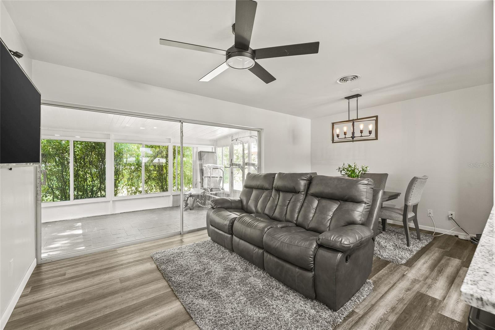
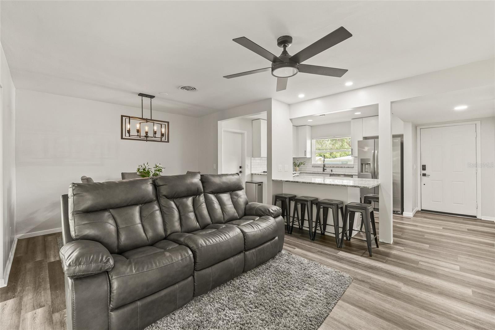
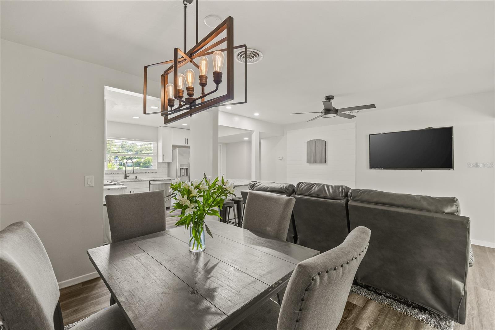
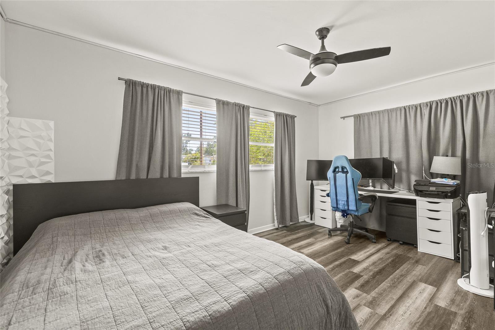
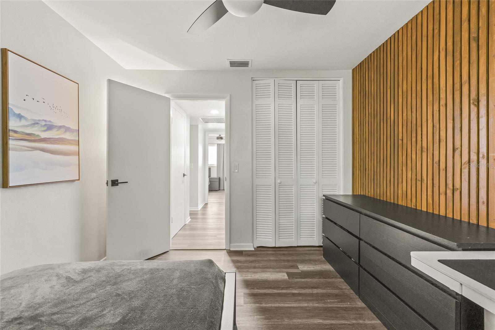
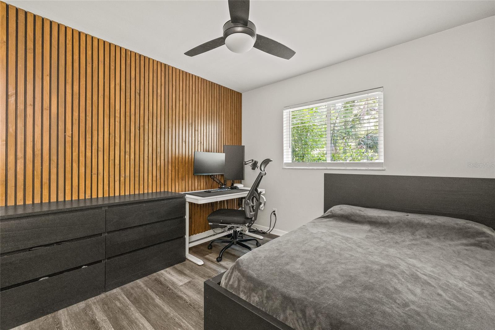
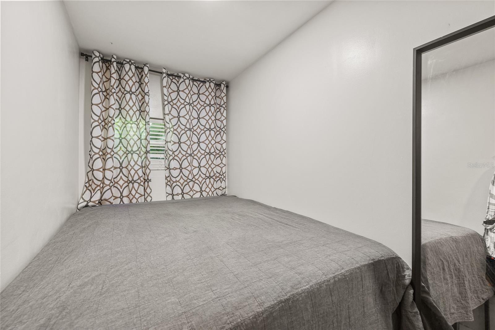
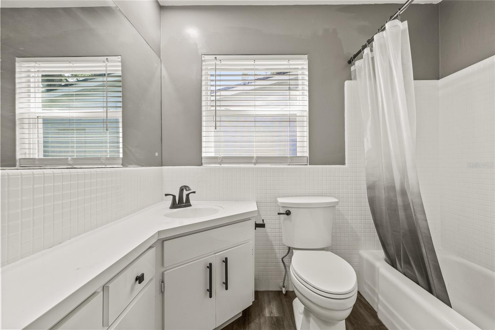
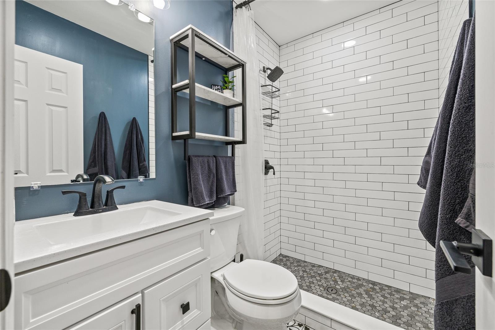
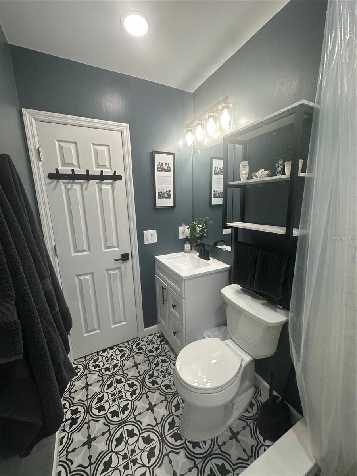
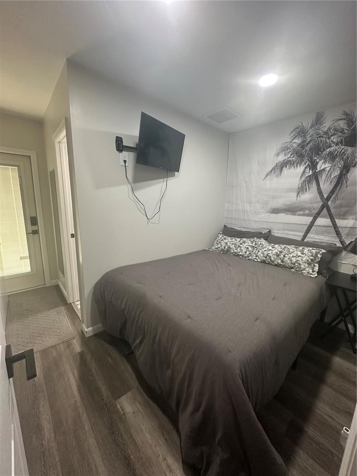
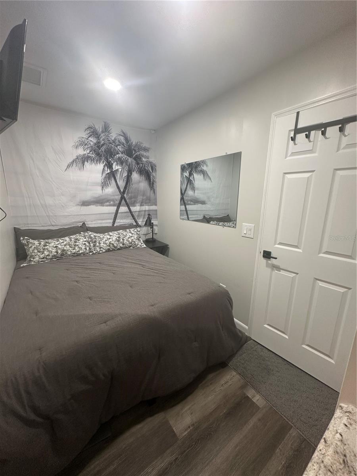
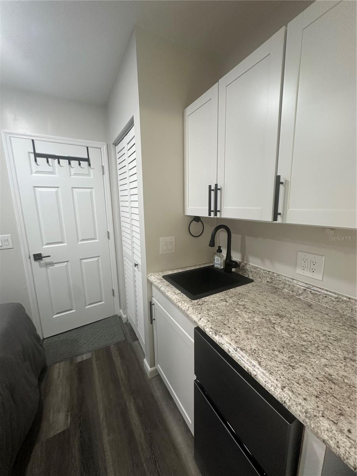

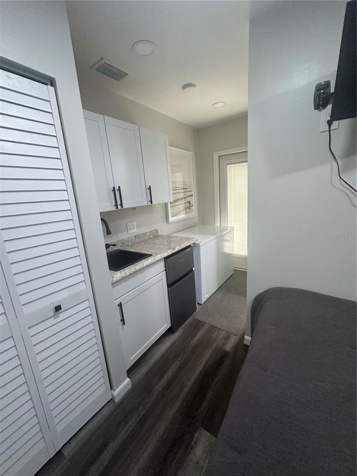
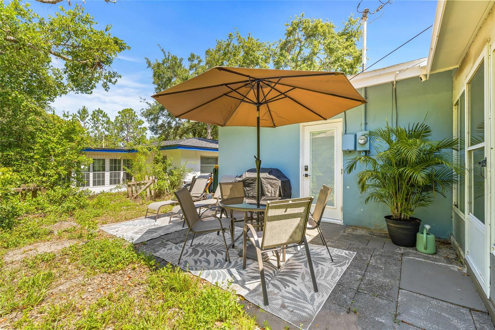
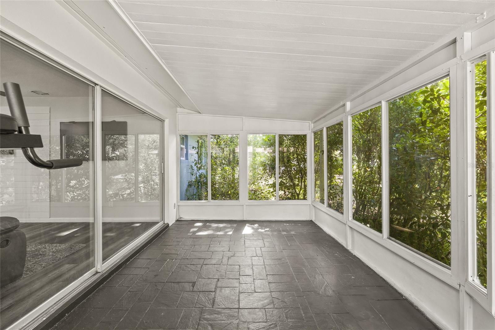
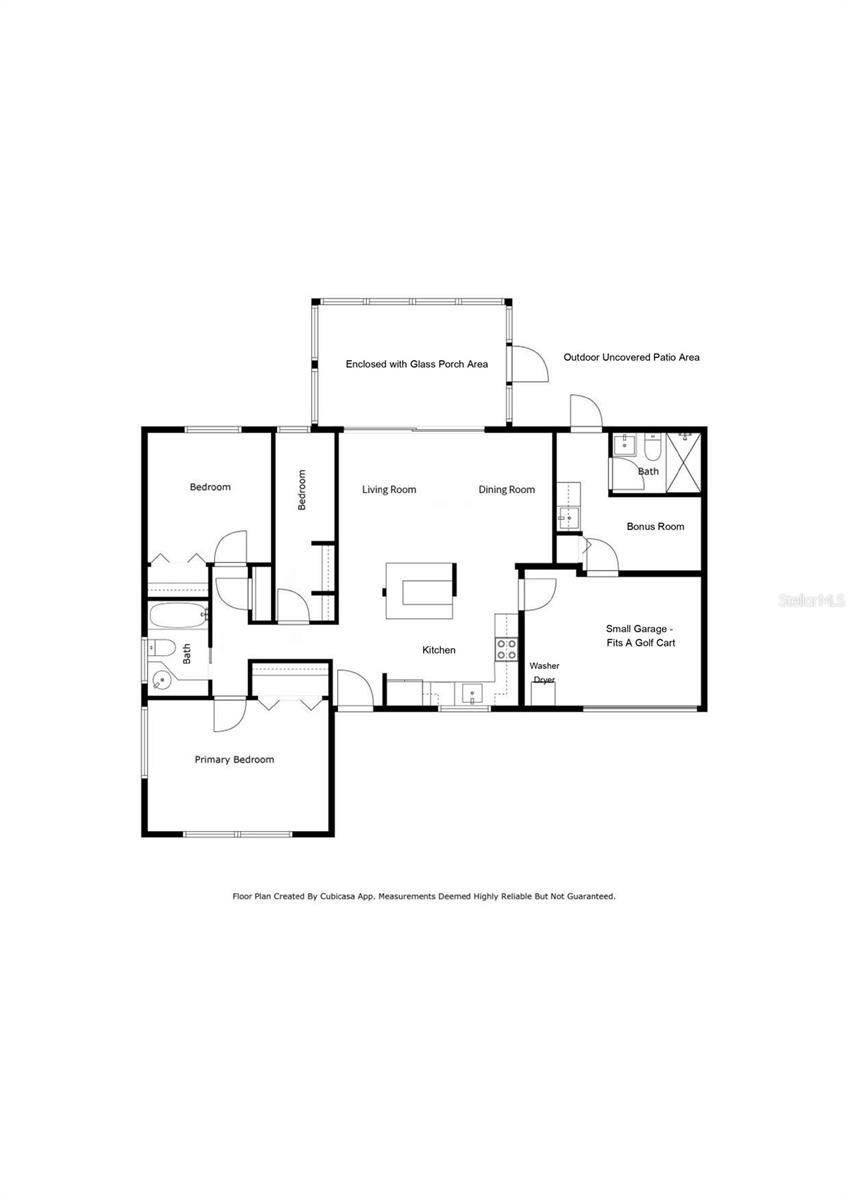
Reduced
- MLS#: TB8387573 ( Residential )
- Street Address: 1459 Joel Lane
- Viewed: 16
- Price: $349,000
- Price sqft: $229
- Waterfront: No
- Year Built: 1963
- Bldg sqft: 1523
- Bedrooms: 3
- Total Baths: 2
- Full Baths: 2
- Days On Market: 18
- Additional Information
- Geolocation: 27.9874 / -82.7766
- County: PINELLAS
- City: CLEARWATER
- Zipcode: 33755
- Subdivision: Brentwood Estates
- Provided by: KLEIN & HEUCHAN, INC
- Contact: Ulrike Cramer
- 727-441-1951

- DMCA Notice
-
DescriptionWelcome home to 1459 Joel Lane in Brentwood Estates! Move in ready 3 bedroom, 2 bath home with an additional enclosed glass patio that could be a playroom, exercise room or office space. There is also an additional bonus room in the garage with a kitchenette that could be used as a bedroom office or workroom. The garage fits a Golf Cart and has room for storage and Washer and Dryer. This home was remodeled in 2024 with flooring, interior and exterior paint. The roof was replaced November 2023. The back patio is a nice place to relax with nice outdoor furniture. The kitchen has stainless appliances and beautiful granite countertops. Fantastic location no evacuation zone, and close to Dunedin and Clearwater Beaches.
All
Similar
Features
Appliances
- Dishwasher
- Disposal
- Refrigerator
Home Owners Association Fee
- 0.00
Carport Spaces
- 0.00
Close Date
- 0000-00-00
Cooling
- Central Air
Country
- US
Covered Spaces
- 0.00
Exterior Features
- Private Mailbox
Flooring
- Luxury Vinyl
Garage Spaces
- 0.00
Heating
- Electric
Insurance Expense
- 0.00
Interior Features
- Ceiling Fans(s)
Legal Description
- BRENTWOOD ESTATES LOT 44
Levels
- One
Living Area
- 1018.00
Area Major
- 33755 - Clearwater
Net Operating Income
- 0.00
Occupant Type
- Owner
Open Parking Spaces
- 0.00
Other Expense
- 0.00
Parcel Number
- 02-29-15-10926-000-0440
Property Type
- Residential
Roof
- Shingle
Sewer
- Public Sewer
Tax Year
- 2024
Township
- 29
Utilities
- Cable Connected
- Electricity Connected
Views
- 16
Water Source
- None
Year Built
- 1963
Listing Data ©2025 Greater Fort Lauderdale REALTORS®
Listings provided courtesy of The Hernando County Association of Realtors MLS.
Listing Data ©2025 REALTOR® Association of Citrus County
Listing Data ©2025 Royal Palm Coast Realtor® Association
The information provided by this website is for the personal, non-commercial use of consumers and may not be used for any purpose other than to identify prospective properties consumers may be interested in purchasing.Display of MLS data is usually deemed reliable but is NOT guaranteed accurate.
Datafeed Last updated on June 10, 2025 @ 12:00 am
©2006-2025 brokerIDXsites.com - https://brokerIDXsites.com
Sign Up Now for Free!X
Call Direct: Brokerage Office: Mobile: 352.573.8561
Registration Benefits:
- New Listings & Price Reduction Updates sent directly to your email
- Create Your Own Property Search saved for your return visit.
- "Like" Listings and Create a Favorites List
* NOTICE: By creating your free profile, you authorize us to send you periodic emails about new listings that match your saved searches and related real estate information.If you provide your telephone number, you are giving us permission to call you in response to this request, even if this phone number is in the State and/or National Do Not Call Registry.
Already have an account? Login to your account.


