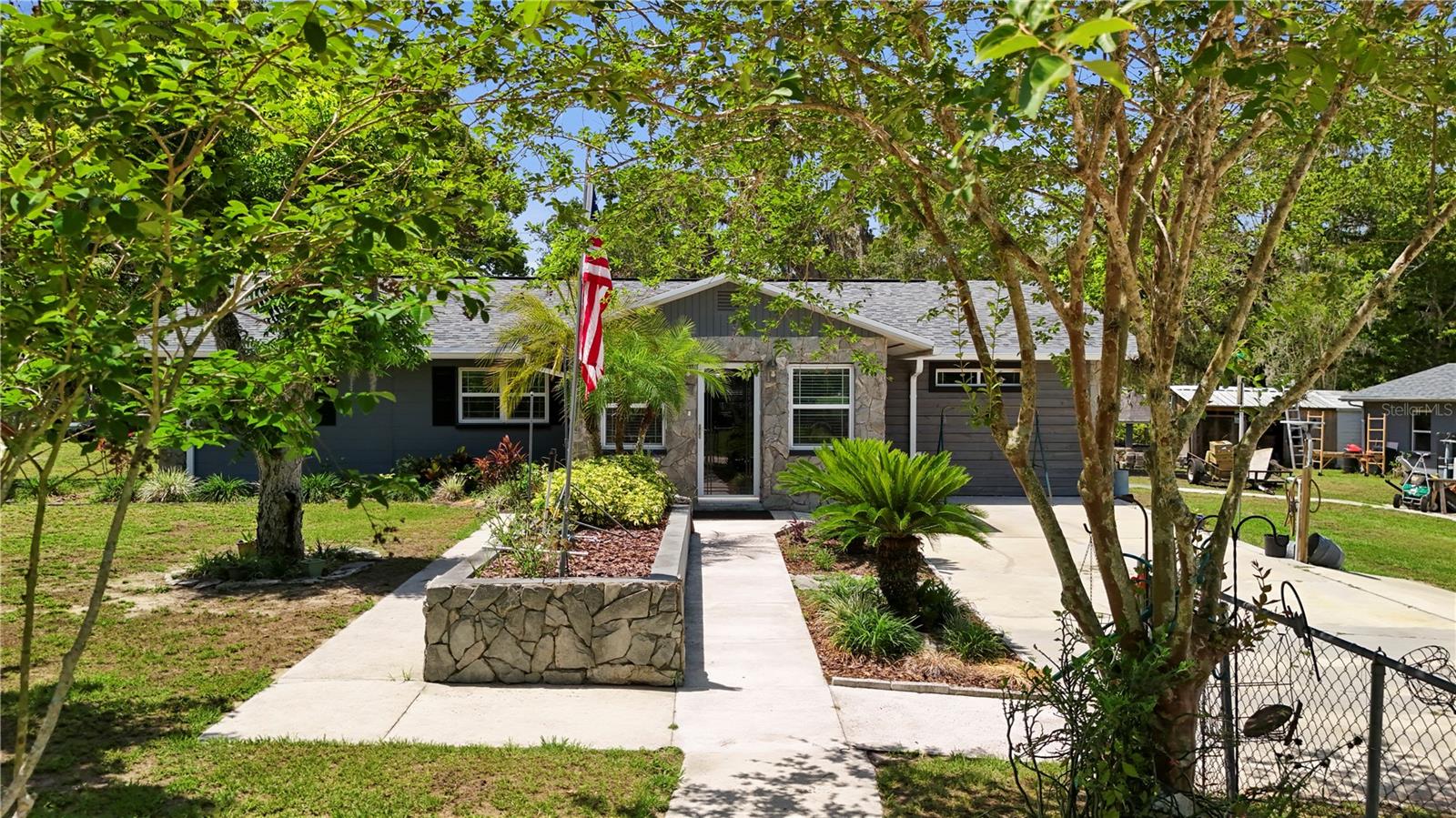
- Team Crouse
- Tropic Shores Realty
- "Always striving to exceed your expectations"
- Mobile: 352.573.8561
- 352.573.8561
- teamcrouse2014@gmail.com
Contact Mary M. Crouse
Schedule A Showing
Request more information
- Home
- Property Search
- Search results
- 39252 Kimberly Avenue, ZEPHYRHILLS, FL 33540
Property Photos

























































- MLS#: TB8387253 ( Residential )
- Street Address: 39252 Kimberly Avenue
- Viewed: 34
- Price: $468,000
- Price sqft: $117
- Waterfront: No
- Year Built: 1983
- Bldg sqft: 4014
- Bedrooms: 4
- Total Baths: 3
- Full Baths: 2
- 1/2 Baths: 1
- Days On Market: 40
- Additional Information
- Geolocation: 28.2696 / -82.1665
- County: PASCO
- City: ZEPHYRHILLS
- Zipcode: 33540
- Subdivision: Zephyrhills Colony Co
- Provided by: DALTON WADE INC

- DMCA Notice
-
DescriptionWelcome to this beautifully updated 4 bedroom, 2 bath CRAFTSMAN STYLE/SECOND STRUCTURE home featuring 1,606 sq. ft. of comfortable ranch style living. Located just 7 minutes from downtown Zephyrhills, this property offers the perfect blend of character, functionality, and freedom with no HOA or CDD restrictions. The main home boasts spacious living areas, thoughtful updates, and a warm, inviting layout ideal for families or anyone looking to enjoy peaceful Florida living. But the real gem of this property lies beyond the main house. A SECOND STRUCTURE over 2,000 sq. ft. offers endless possibilities! With soaring ceilings, the oversized garage is a mechanics dream perfect for installing a lift, running a workshop, or storing all your toys. Plus, theres ample room to convert part of the building into a mother in law suite, guest house, or even a full second home. Two well maintained sheds for additional storage, and the spacious lot provides plenty of room to spread out, work, or play. Whether youre looking for a personal homestead, an investment property, or space to grow your business or family, this unique property checks all the boxes. Homes like this dont last long schedule your private showing today before its gone!
All
Similar
Features
Appliances
- Convection Oven
- Dishwasher
- Dryer
- Microwave
- Range
- Refrigerator
- Washer
Home Owners Association Fee
- 0.00
Carport Spaces
- 0.00
Close Date
- 0000-00-00
Cooling
- Central Air
Country
- US
Covered Spaces
- 0.00
Exterior Features
- French Doors
Flooring
- Ceramic Tile
Garage Spaces
- 2.00
Heating
- Electric
Insurance Expense
- 0.00
Interior Features
- Ceiling Fans(s)
Legal Description
- ZEPHYRHILLS COLONY COMPANY LANDS PB 2 PG 6 POR TRACT 38 DESC AS COM NW COR TRACT 38 TH S00DEG 19'00"W 132.45 FT TH S89DEG 58'20"E 167.83 FT FOR POB TH CONT S89DEG 58'20"E 167.83 FT TH S01DEG 38'24"W 132.50 FT TH N89DEG 58'20"W 164.77 FT TH N01DEG 38' 24"E 132.50 FT TO POB
Levels
- One
Living Area
- 1606.00
Area Major
- 33540 - Zephyrhills
Net Operating Income
- 0.00
Occupant Type
- Owner
Open Parking Spaces
- 0.00
Other Expense
- 0.00
Parcel Number
- 21-25-36-001.0-038.00-002.0
Property Type
- Residential
Roof
- Shingle
Sewer
- Septic Tank
Tax Year
- 2024
Township
- 25S
Utilities
- Cable Available
- Electricity Available
Views
- 34
Virtual Tour Url
- https://www.propertypanorama.com/instaview/stellar/TB8387253
Water Source
- Well
Year Built
- 1983
Zoning Code
- R1MH
Listing Data ©2025 Greater Fort Lauderdale REALTORS®
Listings provided courtesy of The Hernando County Association of Realtors MLS.
Listing Data ©2025 REALTOR® Association of Citrus County
Listing Data ©2025 Royal Palm Coast Realtor® Association
The information provided by this website is for the personal, non-commercial use of consumers and may not be used for any purpose other than to identify prospective properties consumers may be interested in purchasing.Display of MLS data is usually deemed reliable but is NOT guaranteed accurate.
Datafeed Last updated on June 28, 2025 @ 12:00 am
©2006-2025 brokerIDXsites.com - https://brokerIDXsites.com
Sign Up Now for Free!X
Call Direct: Brokerage Office: Mobile: 352.573.8561
Registration Benefits:
- New Listings & Price Reduction Updates sent directly to your email
- Create Your Own Property Search saved for your return visit.
- "Like" Listings and Create a Favorites List
* NOTICE: By creating your free profile, you authorize us to send you periodic emails about new listings that match your saved searches and related real estate information.If you provide your telephone number, you are giving us permission to call you in response to this request, even if this phone number is in the State and/or National Do Not Call Registry.
Already have an account? Login to your account.


