
- Team Crouse
- Tropic Shores Realty
- "Always striving to exceed your expectations"
- Mobile: 352.573.8561
- 352.573.8561
- teamcrouse2014@gmail.com
Contact Mary M. Crouse
Schedule A Showing
Request more information
- Home
- Property Search
- Search results
- 106 Midway Island, CLEARWATER BEACH, FL 33767
Property Photos
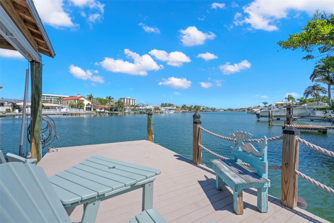

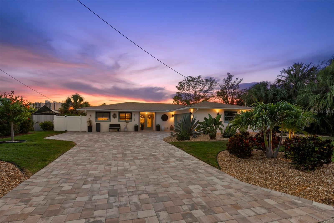
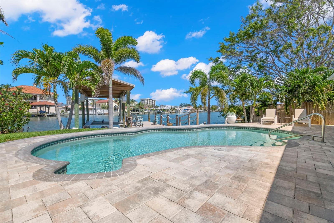
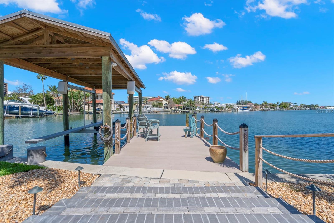
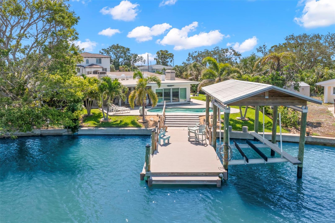
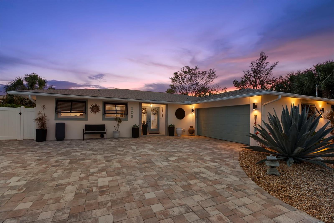
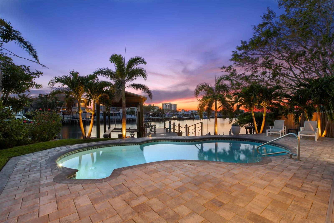
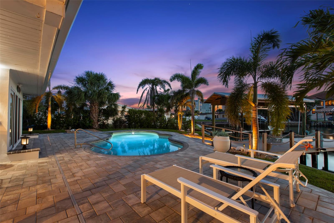
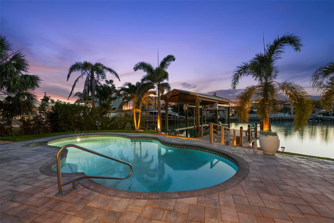
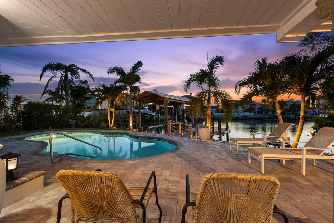
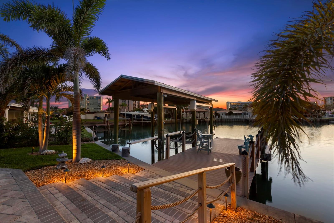
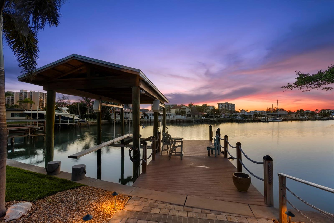
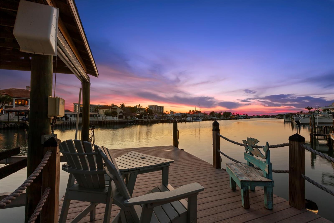
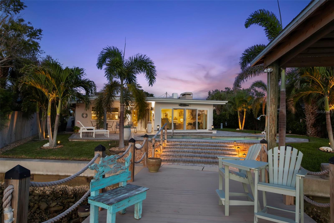
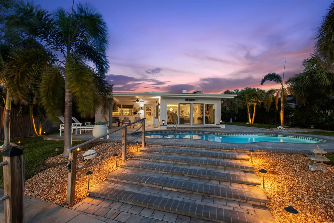
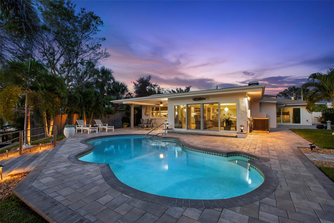
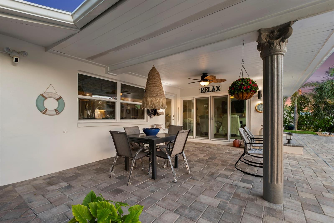
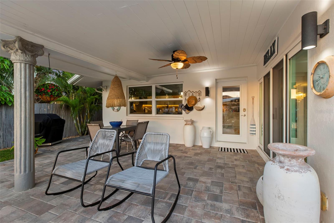
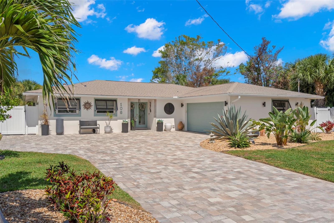
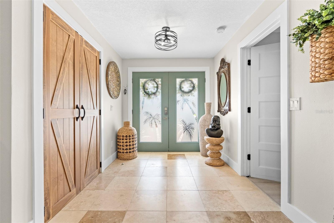
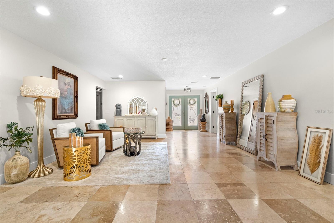
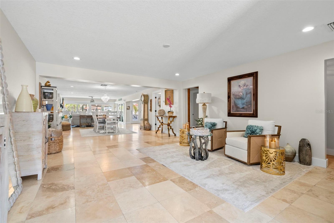
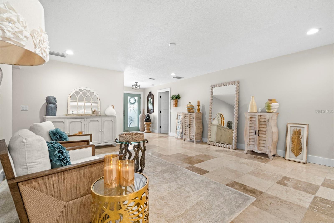
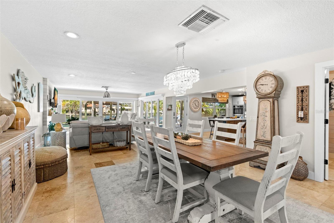
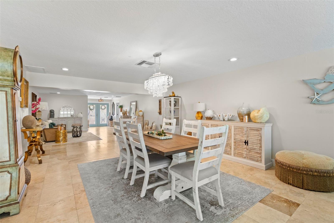
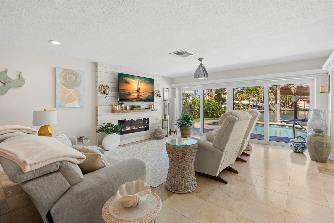
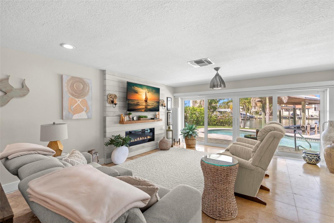
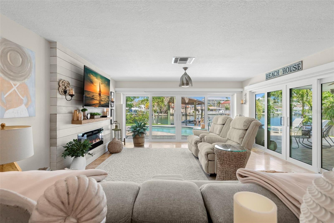
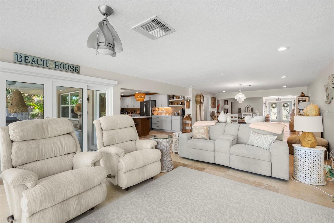
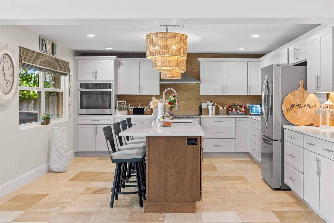

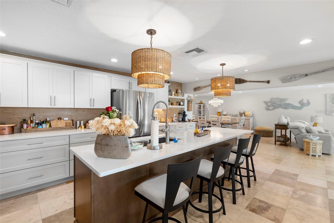
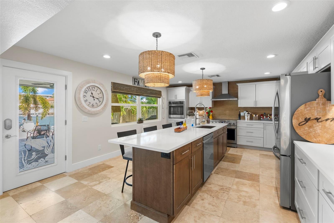
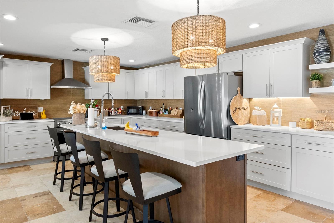
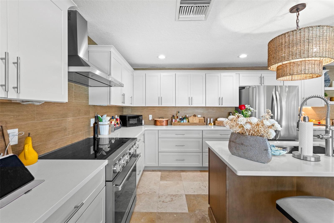
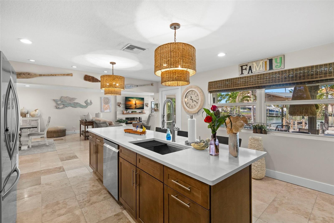
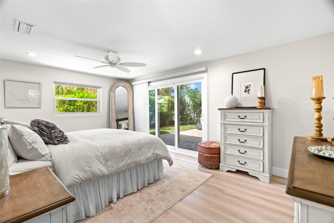
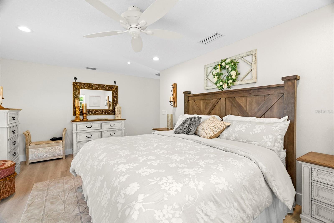
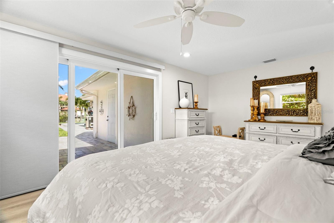
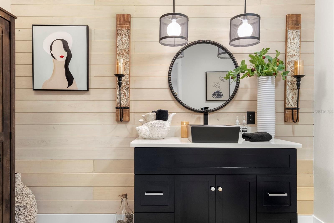
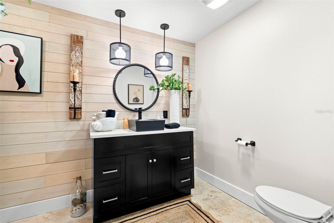
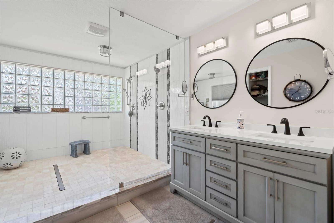
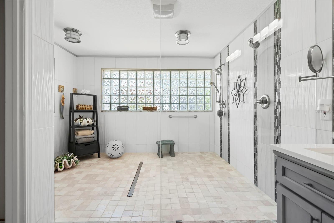
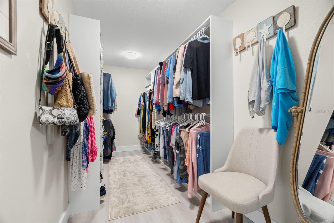
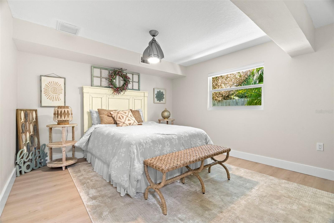
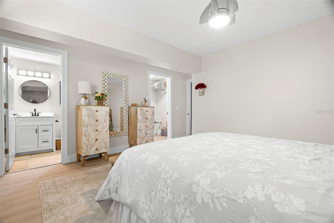
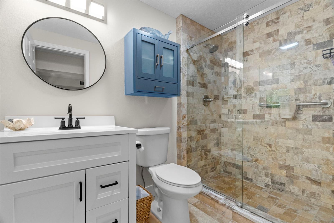
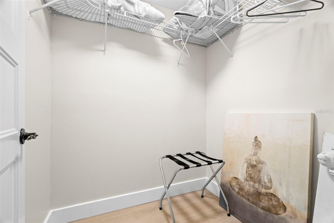
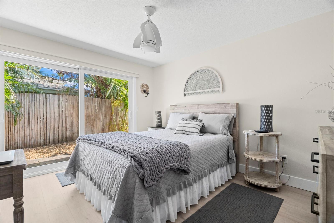
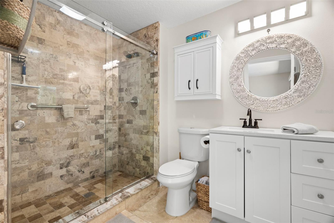
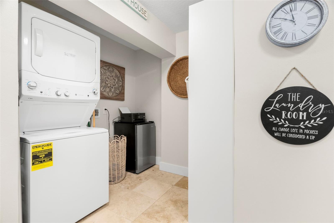
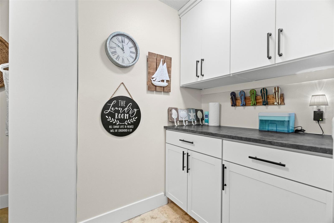
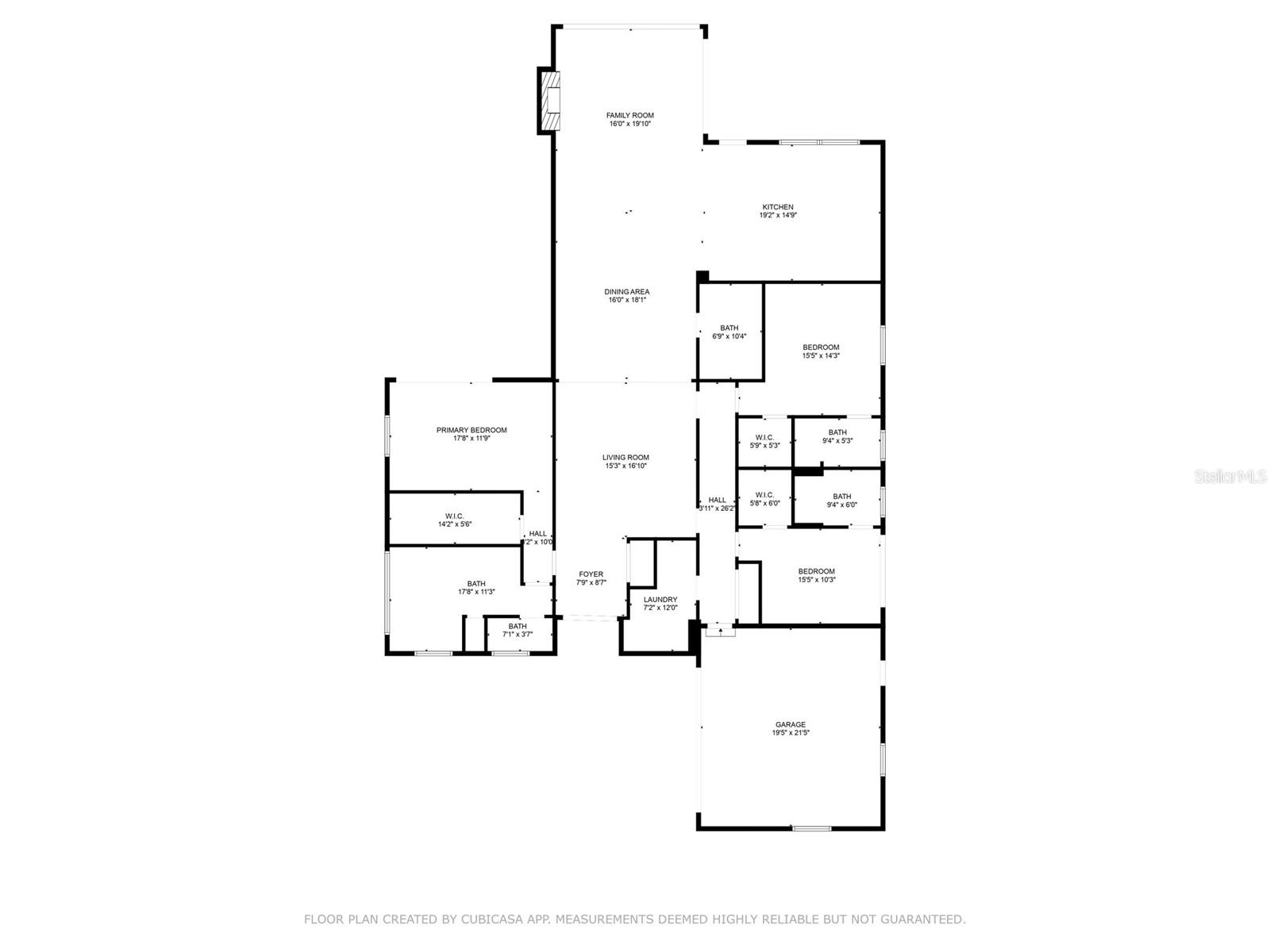
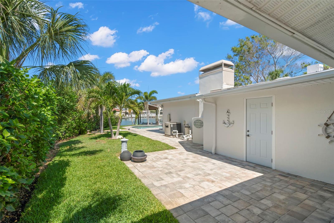
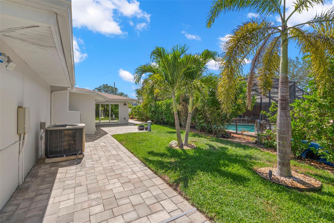
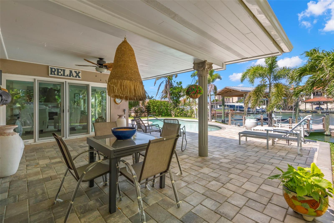

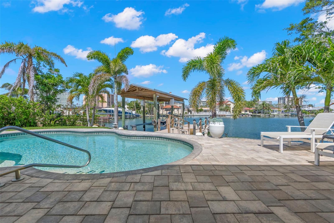
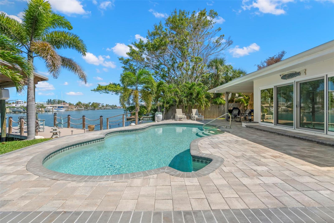
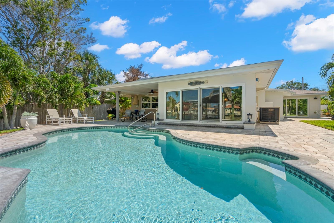
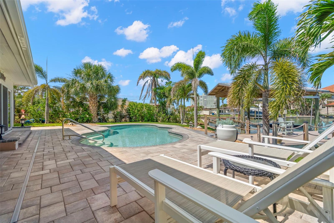
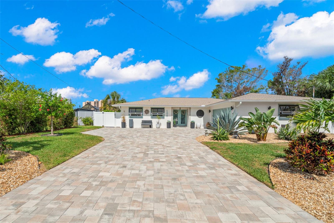
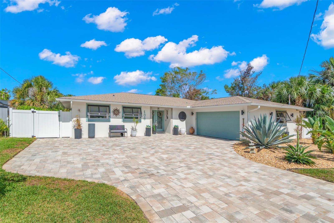
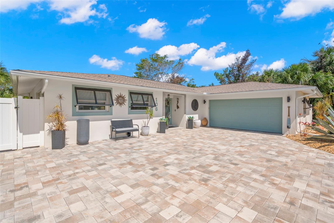
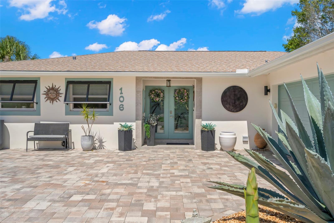
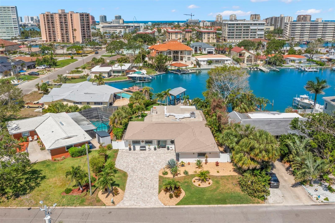
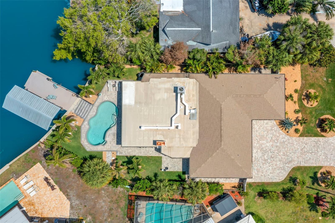
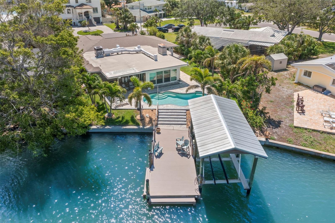
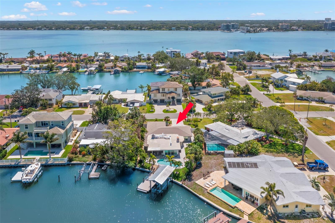
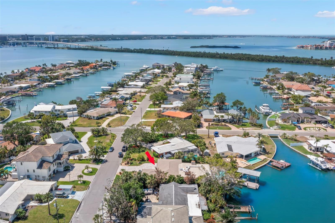

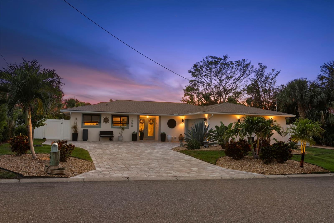
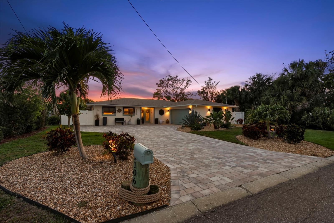
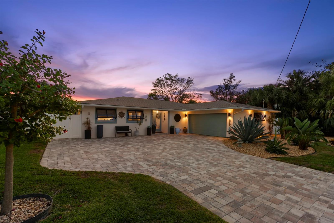
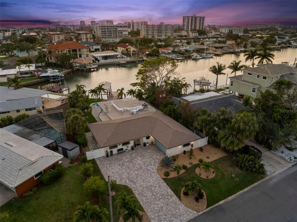
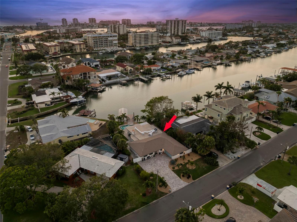
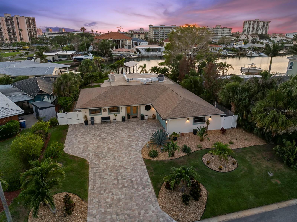
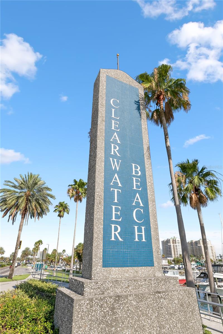
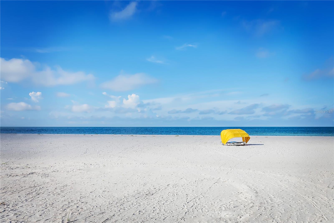
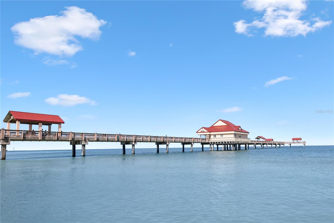
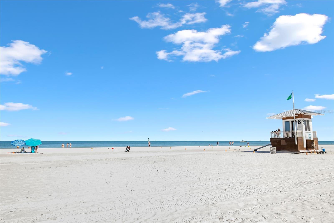
- MLS#: TB8386412 ( Residential )
- Street Address: 106 Midway Island
- Viewed: 29
- Price: $1,875,000
- Price sqft: $512
- Waterfront: Yes
- Wateraccess: Yes
- Waterfront Type: Canal - Saltwater
- Year Built: 1962
- Bldg sqft: 3659
- Bedrooms: 3
- Total Baths: 4
- Full Baths: 3
- 1/2 Baths: 1
- Garage / Parking Spaces: 2
- Days On Market: 19
- Additional Information
- Geolocation: 27.9776 / -82.8128
- County: PINELLAS
- City: CLEARWATER BEACH
- Zipcode: 33767
- Subdivision: Island Estates Of Clearwater
- Elementary School: Sandy Lane Elementary PN
- Middle School: Dunedin Highland Middle PN
- High School: Clearwater High PN
- Provided by: EXP REALTY
- Contact: Kathie Lea
- 727-449-9276

- DMCA Notice
-
DescriptionWelcome to 106 Midway Island in Clearwater Beach. Start living your best life in this spectacular, fully updated one story waterfront home located in the sought after Island Estates of Clearwater Beachjust minutes by boat, golf cart or car to the Gulf of Mexico and world famous Clearwater Beach. This coastal paradise features 3 spacious bedrooms, each with their own ensuite bath, a stylish powder room, travertine floors throughout, and a bright, open floor plan with stunning water views from nearly every room. Entertain with ease in the beautifully remodeled kitchen boasting a large center island, quartz countertops, lots of storage plus all new stainless steel appliances including a built in oven and a 5 burner smooth top range. Seamless flow from the kitchen to the dining, living, and family rooms, all opening to a covered patio that frames mesmerizing sunsets over the water. The primary suite includes a walk in closet, sliders out to the pool and a large ensuite with an oversized walk in shower, dual sinks and quartz countertops. The family room includes an electric fireplace and panoramic views, creating a perfect retreat for both relaxing and hosting guests. Step outside to your private tropical oasis with lush landscaping, full paver walkways, landscape lighting, a sparkling heated salt water pool, outdoor storage room, and a fenced yard. Boaters will fall in love with the large composite wood dock featuring wrapped pilings, a covered boat slip with a 10,000 pound lift, and deepwater access ideal for all your adventures. Major upgrades provide peace of mind: new kitchen and baths (2025), hurricane impact windows and doors (2021), newer roof (2019), two newer A/C units (2024 & 2019), new pool pump (2024), pool heater (2022), and seawall replacement (2019). Island Estates is Tampa Bay's premier residential boating community, offering a host of conveniences such as a new PUBLIX just 1 min away, top restaurants, UPS store, convenience store, nail salon, gas station, yacht dealer, waterfront playground, urgent care, WORLD FAMOUS CLEARWATER AQUARIUM & so much more. Plus, it's just a 15 minute walk to the AWARD WINNING CLEARWATER BEACH or you can cycle on the bike trail or take your golf cart! Mins to Morton Plant Hospital or visit The Sound where you can catch a concert along the water in the new open air venue, coachman park with splash pad and playground & a short 25 30 min drive to major airports. This home epitomizes the Florida waterfront lifestyle; don't miss your chance to make it yours & start living your best life on the water!
All
Similar
Features
Waterfront Description
- Canal - Saltwater
Appliances
- Built-In Oven
- Dishwasher
- Range
- Range Hood
- Refrigerator
Home Owners Association Fee
- 0.00
Carport Spaces
- 0.00
Close Date
- 0000-00-00
Cooling
- Central Air
Country
- US
Covered Spaces
- 0.00
Exterior Features
- Lighting
- Private Mailbox
Fencing
- Fenced
- Vinyl
Flooring
- Travertine
Furnished
- Unfurnished
Garage Spaces
- 2.00
Heating
- Central
- Electric
High School
- Clearwater High-PN
Insurance Expense
- 0.00
Interior Features
- Ceiling Fans(s)
- Open Floorplan
- Solid Surface Counters
- Solid Wood Cabinets
- Split Bedroom
- Walk-In Closet(s)
Legal Description
- ISLAND ESTATES OF CLEARWATER UNIT 3 LOT 86
Levels
- One
Living Area
- 2821.00
Middle School
- Dunedin Highland Middle-PN
Area Major
- 33767 - Clearwater/Clearwater Beach
Net Operating Income
- 0.00
Occupant Type
- Owner
Open Parking Spaces
- 0.00
Other Expense
- 0.00
Other Structures
- Storage
Parcel Number
- 08-29-15-43344-000-0860
Pets Allowed
- Yes
Pool Features
- Deck
- Gunite
- Heated
- In Ground
- Salt Water
Property Type
- Residential
Roof
- Other
- Tile
School Elementary
- Sandy Lane Elementary-PN
Sewer
- Public Sewer
Tax Year
- 2024
Township
- 29
Utilities
- Public
View
- Water
Views
- 29
Virtual Tour Url
- https://www.propertypanorama.com/instaview/stellar/TB8386412
Water Source
- Public
Year Built
- 1962
Listing Data ©2025 Greater Fort Lauderdale REALTORS®
Listings provided courtesy of The Hernando County Association of Realtors MLS.
Listing Data ©2025 REALTOR® Association of Citrus County
Listing Data ©2025 Royal Palm Coast Realtor® Association
The information provided by this website is for the personal, non-commercial use of consumers and may not be used for any purpose other than to identify prospective properties consumers may be interested in purchasing.Display of MLS data is usually deemed reliable but is NOT guaranteed accurate.
Datafeed Last updated on June 6, 2025 @ 12:00 am
©2006-2025 brokerIDXsites.com - https://brokerIDXsites.com
Sign Up Now for Free!X
Call Direct: Brokerage Office: Mobile: 352.573.8561
Registration Benefits:
- New Listings & Price Reduction Updates sent directly to your email
- Create Your Own Property Search saved for your return visit.
- "Like" Listings and Create a Favorites List
* NOTICE: By creating your free profile, you authorize us to send you periodic emails about new listings that match your saved searches and related real estate information.If you provide your telephone number, you are giving us permission to call you in response to this request, even if this phone number is in the State and/or National Do Not Call Registry.
Already have an account? Login to your account.


