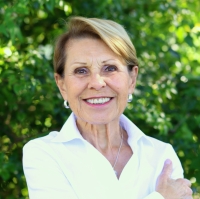
- Team Crouse
- Tropic Shores Realty
- "Always striving to exceed your expectations"
- Mobile: 352.573.8561
- 352.573.8561
- teamcrouse2014@gmail.com
Contact Mary M. Crouse
Schedule A Showing
Request more information
- Home
- Property Search
- Search results
- 1530 Picardy Circle, CLEARWATER, FL 33755
Property Photos






























- MLS#: TB8386268 ( Residential )
- Street Address: 1530 Picardy Circle
- Viewed: 58
- Price: $570,000
- Price sqft: $294
- Waterfront: No
- Year Built: 1962
- Bldg sqft: 1942
- Bedrooms: 3
- Total Baths: 2
- Full Baths: 2
- Garage / Parking Spaces: 2
- Days On Market: 17
- Additional Information
- Geolocation: 27.9919 / -82.7724
- County: PINELLAS
- City: CLEARWATER
- Zipcode: 33755
- Subdivision: Sunset Lake Estates
- Elementary School: Dunedin
- Middle School: Dunedin land
- High School: Dunedin
- Provided by: TOMLIN, ST CYR & ASSOCIATES LLC
- Contact: Noah Rich
- 813-636-0700

- DMCA Notice
-
DescriptionStep into this beautifully renovated 3 bedroom, 2 bath pool home, complete with a bright Florida room and an oversized two car garage. Every inch has been thoughtfully updated with high end finishes and designer touchesperfect for the discerning buyer seeking both style and substance. The spacious living area welcomes you with warm, modern aesthetics and flows seamlessly into a chef inspired kitchen featuring brand new cabinetry, sleek quartz countertops, an oversized breakfast bar, and stainless steel appliances. The kitchen opens to a light filled Florida room, where energy efficient windows frame serene views of your private pool and expansive patiocreating a true indoor outdoor retreat ideal for entertaining or relaxing. The primary suite, tucked behind elegant barn doors, offers a spa style bathroom with dual sinks, quartz countertops, a walk in shower, and custom cabinetry. Two additional bedrooms are located on the opposite side of the home, providing comfort and privacy for family or guests. The second bathroom features matching high end finishes, quartz countertops, and a tub/shower combowith a private entrance from bedroom two. Perfectly located near shopping, dining, and Floridas world famous beaches, this home offers comfort, convenience, and undeniable curb appeal. Schedule your private showing todaythis one wont last!
All
Similar
Features
Appliances
- Dishwasher
- Disposal
- Gas Water Heater
- Microwave
- Range
- Refrigerator
Home Owners Association Fee
- 0.00
Carport Spaces
- 0.00
Close Date
- 0000-00-00
Cooling
- Central Air
Country
- US
Covered Spaces
- 0.00
Exterior Features
- Other
Fencing
- Fenced
- Wood
Flooring
- Other
Garage Spaces
- 2.00
Heating
- Central
High School
- Dunedin High-PN
Insurance Expense
- 0.00
Interior Features
- Ceiling Fans(s)
- Living Room/Dining Room Combo
- Open Floorplan
- Solid Surface Counters
- Solid Wood Cabinets
- Split Bedroom
- Walk-In Closet(s)
Legal Description
- SUNSET LAKE ESTATES UNIT 2 BLK E
- LOT 11
Levels
- One
Living Area
- 1473.00
Lot Features
- Paved
Middle School
- Dunedin Highland Middle-PN
Area Major
- 33755 - Clearwater
Net Operating Income
- 0.00
Occupant Type
- Owner
Open Parking Spaces
- 0.00
Other Expense
- 0.00
Other Structures
- Shed(s)
Parcel Number
- 02-29-15-87948-005-0110
Parking Features
- Driveway
- Garage Door Opener
- Oversized
Pets Allowed
- Yes
Pool Features
- Gunite
- In Ground
Property Type
- Residential
Roof
- Shingle
School Elementary
- Dunedin Elementary-PN
Sewer
- Public Sewer
Style
- Florida
Tax Year
- 2024
Township
- 29
Utilities
- Cable Available
Views
- 58
Virtual Tour Url
- https://www.propertypanorama.com/instaview/stellar/TB8386268
Water Source
- Public
Year Built
- 1962
Listing Data ©2025 Greater Fort Lauderdale REALTORS®
Listings provided courtesy of The Hernando County Association of Realtors MLS.
Listing Data ©2025 REALTOR® Association of Citrus County
Listing Data ©2025 Royal Palm Coast Realtor® Association
The information provided by this website is for the personal, non-commercial use of consumers and may not be used for any purpose other than to identify prospective properties consumers may be interested in purchasing.Display of MLS data is usually deemed reliable but is NOT guaranteed accurate.
Datafeed Last updated on June 8, 2025 @ 12:00 am
©2006-2025 brokerIDXsites.com - https://brokerIDXsites.com
Sign Up Now for Free!X
Call Direct: Brokerage Office: Mobile: 352.573.8561
Registration Benefits:
- New Listings & Price Reduction Updates sent directly to your email
- Create Your Own Property Search saved for your return visit.
- "Like" Listings and Create a Favorites List
* NOTICE: By creating your free profile, you authorize us to send you periodic emails about new listings that match your saved searches and related real estate information.If you provide your telephone number, you are giving us permission to call you in response to this request, even if this phone number is in the State and/or National Do Not Call Registry.
Already have an account? Login to your account.


