
- Team Crouse
- Tropic Shores Realty
- "Always striving to exceed your expectations"
- Mobile: 352.573.8561
- 352.573.8561
- teamcrouse2014@gmail.com
Contact Mary M. Crouse
Schedule A Showing
Request more information
- Home
- Property Search
- Search results
- 80 Sycamore Court, PALM HARBOR, FL 34683
Property Photos
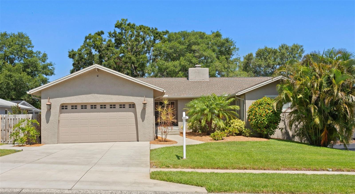

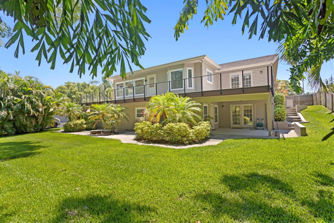
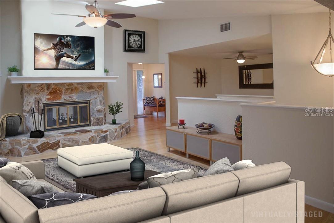
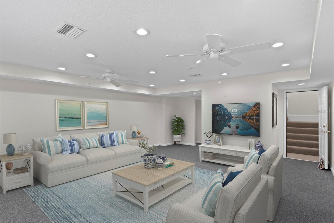
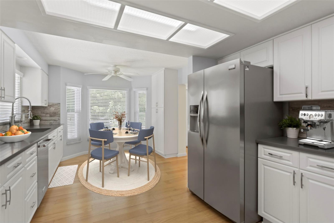
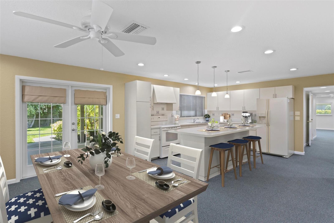
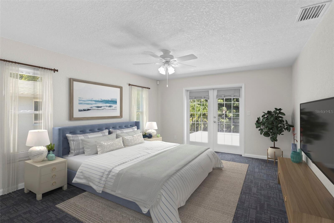
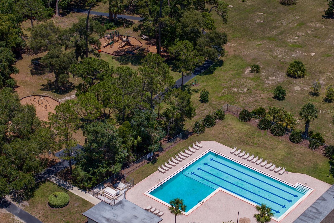
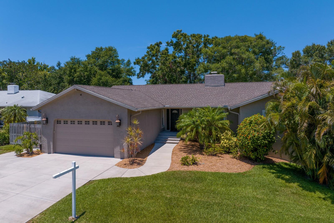
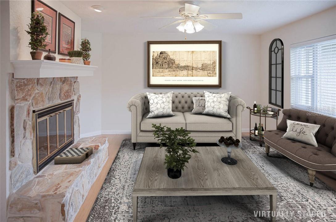
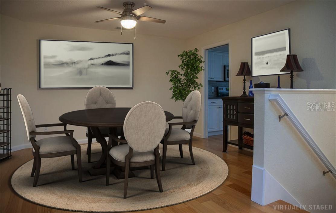
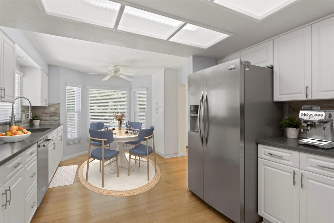
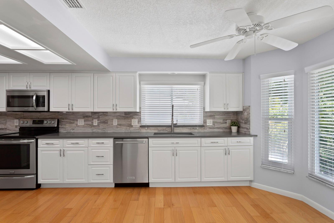
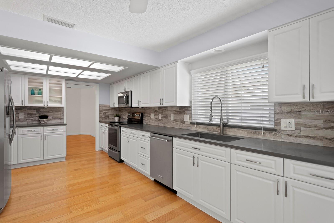
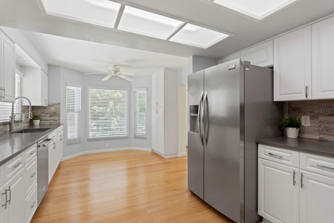
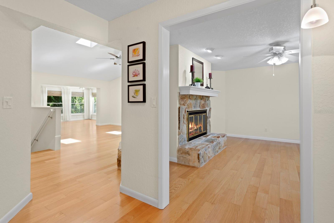
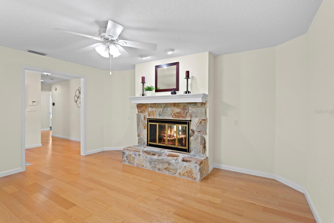
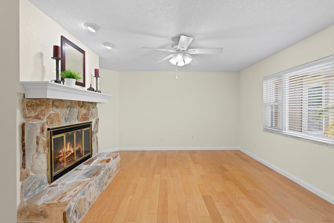
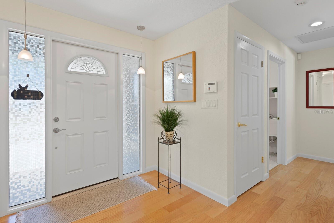
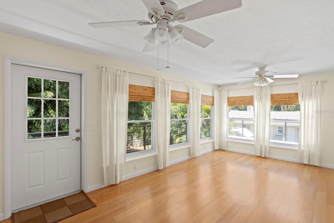
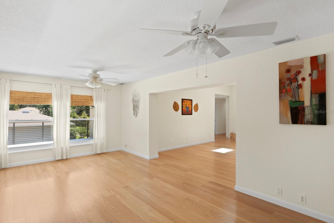
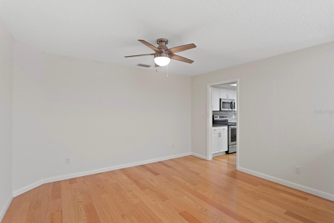
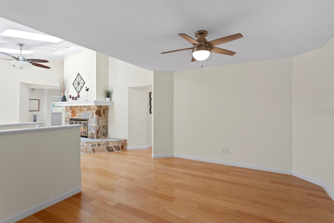
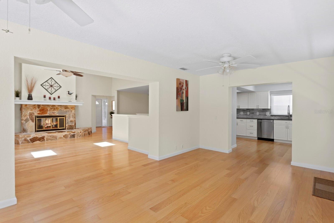
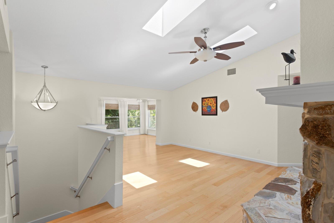
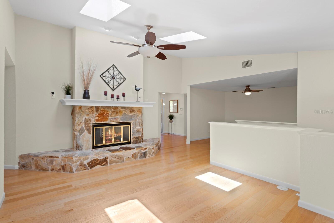
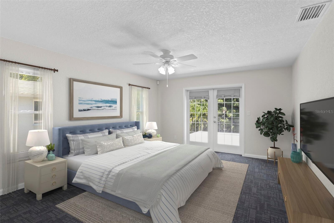
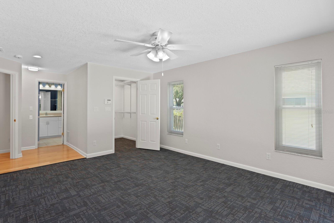
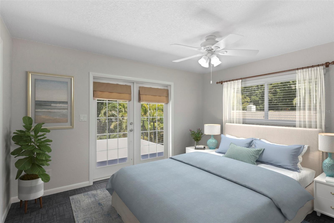

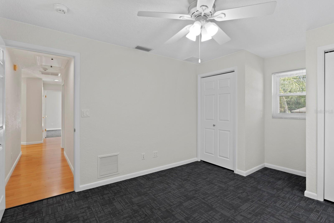
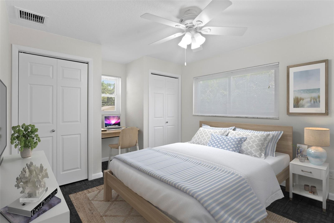
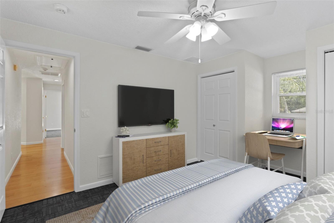
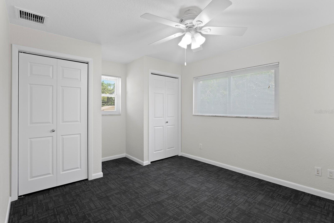
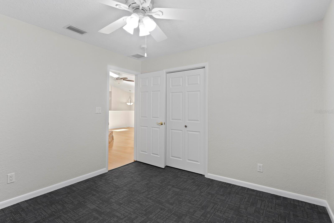
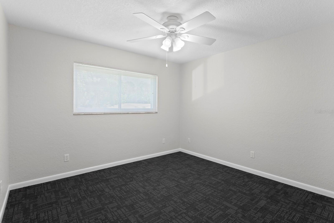
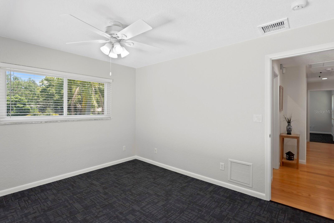
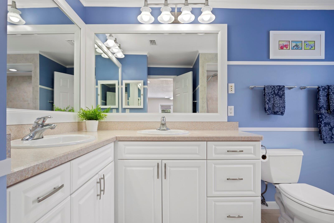
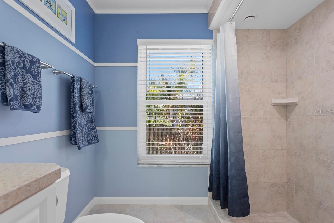
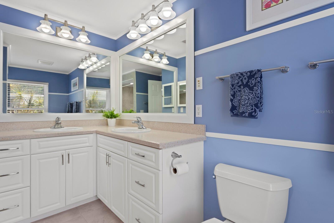
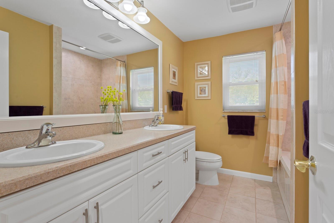
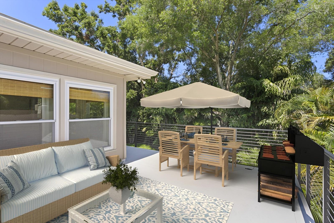
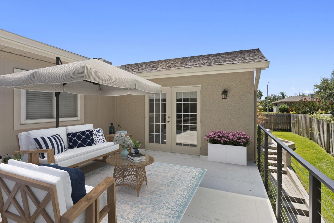
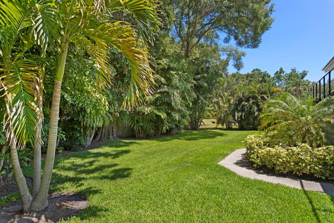
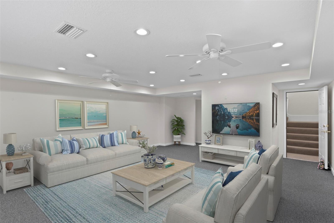
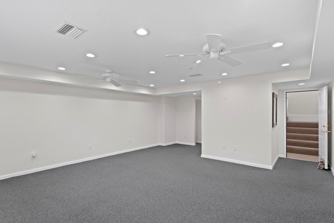
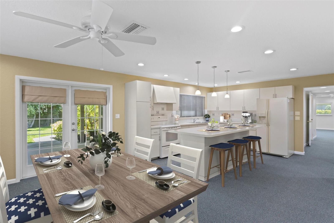
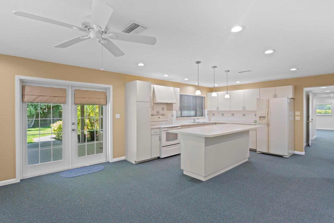
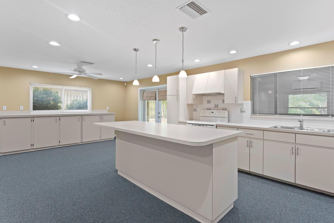
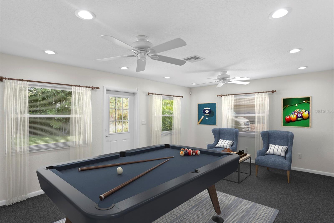
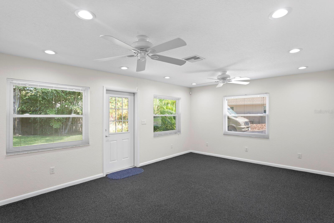
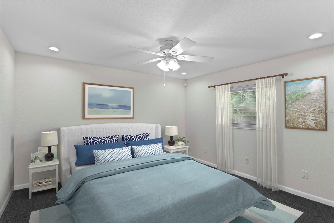
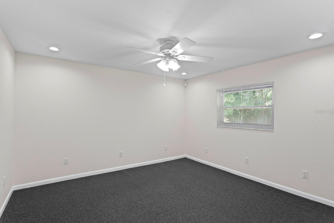
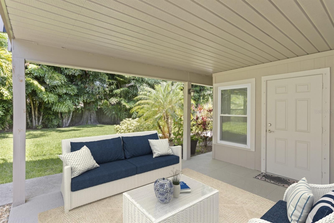
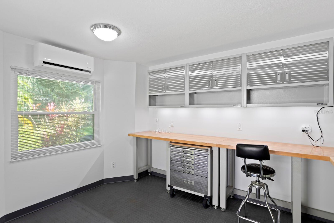
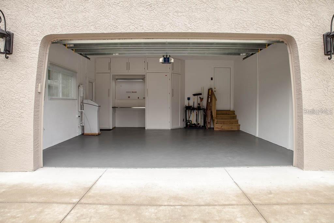
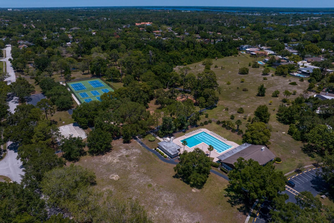
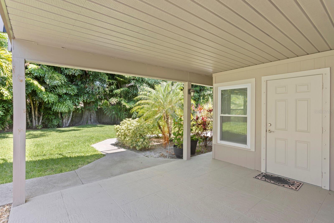
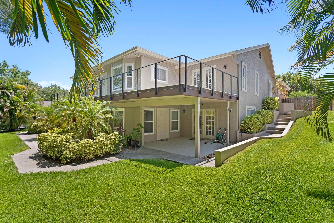
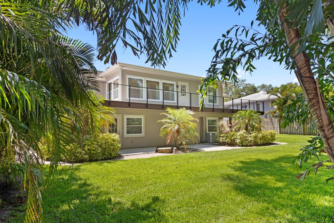
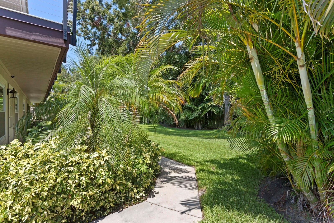
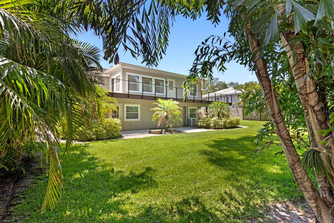
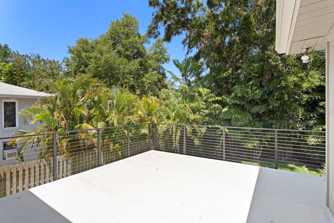
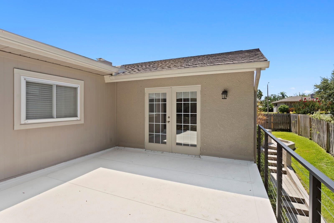
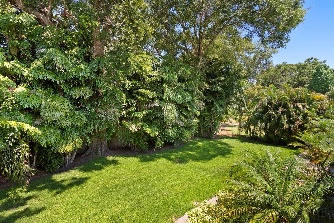
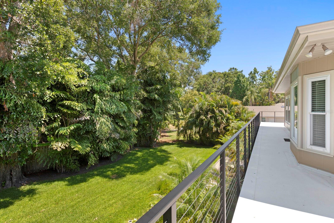
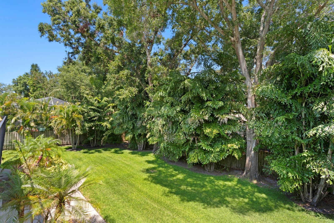
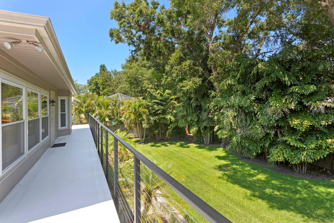
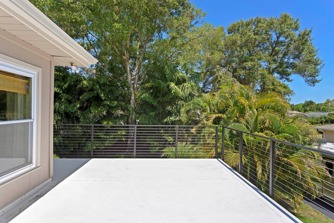
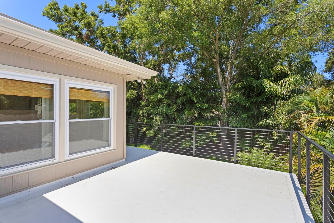
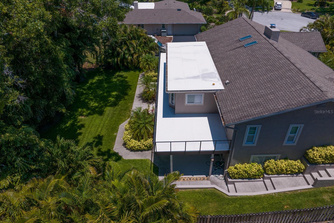
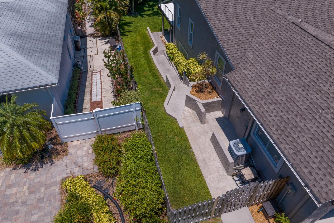
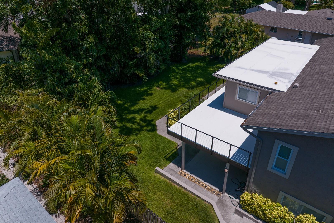
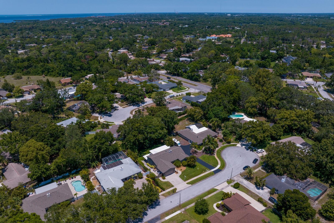

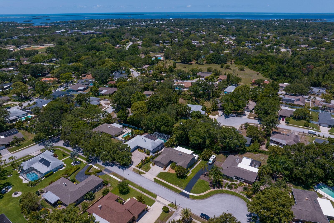
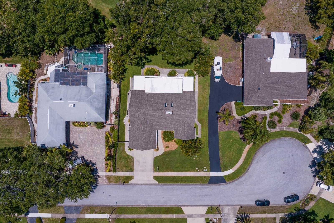
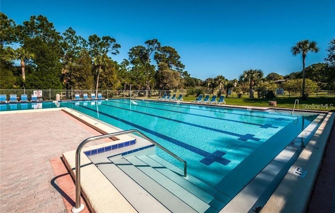
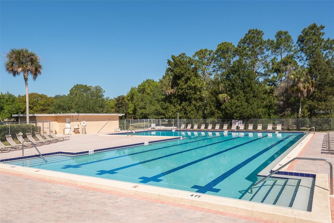
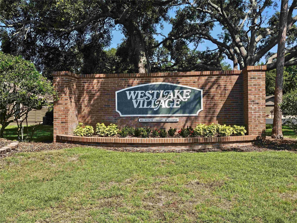
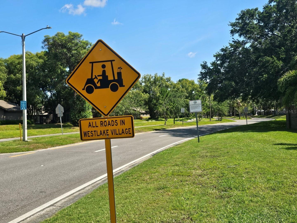
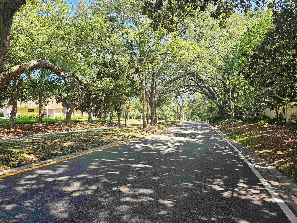
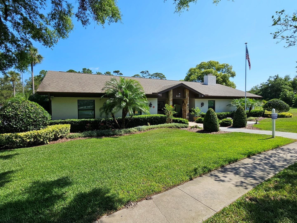
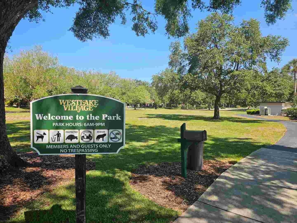
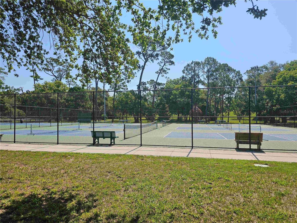
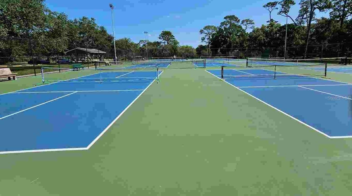
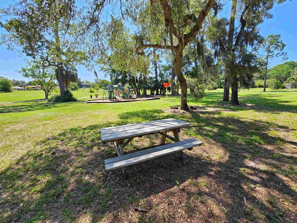
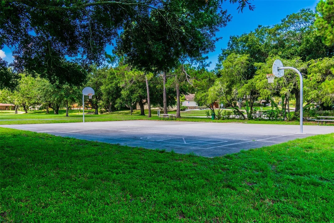
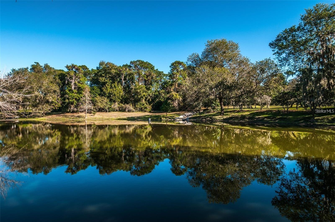
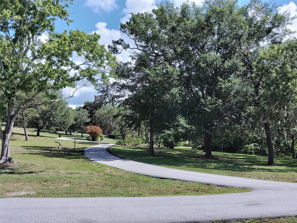
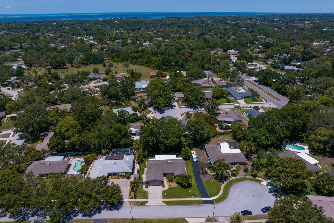
- MLS#: TB8386171 ( Residential )
- Street Address: 80 Sycamore Court
- Viewed: 41
- Price: $885,000
- Price sqft: $172
- Waterfront: No
- Year Built: 1978
- Bldg sqft: 5147
- Bedrooms: 5
- Total Baths: 3
- Full Baths: 3
- Garage / Parking Spaces: 2
- Days On Market: 9
- Additional Information
- Geolocation: 28.0886 / -82.7519
- County: PINELLAS
- City: PALM HARBOR
- Zipcode: 34683
- Subdivision: Westlake Village
- Elementary School: Sutherland Elementary PN
- Middle School: Palm Harbor Middle PN
- High School: Palm Harbor Univ High PN
- Provided by: FLORIDA EXECUTIVE REALTY
- Contact: Dave Maks
- 813-908-8500

- DMCA Notice
-
DescriptionOne or more photo(s) has been virtually staged. Act Now! Twice the Size, Twice the Opportunity One of a Kind Multigenerational Home in Palm Harbor! Discover a rare gem in the highly sought after no flood zone of Westlake Village, Palm Harbor! This meticulously updated 5 bedroom, 3 bath, 4,200+ SF home offers unmatched versatility on a lush cul de sac lot. Perfect for multigenerational families or professionals, it features a private in law/guest suite with a separate entrance, a gourmet kitchen, and a unique workshop. A home like no other, the main home boasts an updated kitchen with quartz countertops, stainless steel appliances, and raised panel cabinetry, complemented by hardwood floors, updated bathrooms, and a double sided fireplace. Enjoy a living room/office, formal dining, a bonus room, and four spacious bedrooms. Modern upgrades include a 2016 roof (lifetime warranty), hurricane impact windows, a Raynor hurricane rated garage door, and a newer Carrier high efficiency A/C for low utility bills. The private guest suite includes an island kitchen, living room, bedroom, updated bathroom, 22x18 bonus room, and dedicated A/Cideal for in laws, young adults, or a premium home office. Additional features include a separate workshop, whole house water filtration (2019), water softener (2015), home automation alarm, newer exterior paint, custom closets, and a revamped backyard with plenty of room for a pool. All this is located in golf cart friendly Westlake Village with low HOA fees, enjoy a community pool, clubhouse, tennis/pickleball, playground, 30 acre park, and trails. Minutes from downtown Palm Harbor, Dunedin, Honeymoon Island, Clearwater Beaches, Pinellas Trail, and Tarpon Springs. Zoned for A rated Palm Harbor University High and near the legendary Innisbrook Golf Course. Act nowthis Palm Harbor treasure wont last long!
All
Similar
Features
Appliances
- Dishwasher
- Disposal
- Electric Water Heater
- Microwave
- Range
- Refrigerator
- Water Filtration System
- Water Softener
Association Amenities
- Basketball Court
- Fence Restrictions
- Park
- Pickleball Court(s)
- Playground
- Pool
- Tennis Court(s)
- Trail(s)
- Vehicle Restrictions
- Wheelchair Access
Home Owners Association Fee
- 844.00
Association Name
- Greenacre Properties
Association Phone
- 813-936-4150
Carport Spaces
- 0.00
Close Date
- 0000-00-00
Cooling
- Central Air
Country
- US
Covered Spaces
- 0.00
Exterior Features
- Balcony
- French Doors
- Hurricane Shutters
- Rain Gutters
- Sidewalk
- Storage
Flooring
- Carpet
- Ceramic Tile
- Tile
- Wood
Garage Spaces
- 2.00
Heating
- Central
- Electric
- Heat Pump
High School
- Palm Harbor Univ High-PN
Insurance Expense
- 0.00
Interior Features
- Cathedral Ceiling(s)
- Ceiling Fans(s)
- Eat-in Kitchen
- Living Room/Dining Room Combo
- Split Bedroom
- Stone Counters
- Vaulted Ceiling(s)
- Walk-In Closet(s)
Legal Description
- WESTLAKE VILLAGE BLK 5
- LOT 22
Levels
- Two
Living Area
- 4215.00
Lot Features
- Landscaped
- Near Golf Course
- Sidewalk
- Street Dead-End
- Paved
Middle School
- Palm Harbor Middle-PN
Area Major
- 34683 - Palm Harbor
Net Operating Income
- 0.00
Occupant Type
- Vacant
Open Parking Spaces
- 0.00
Other Expense
- 0.00
Other Structures
- Workshop
Parcel Number
- 36-27-15-96579-005-0220
Parking Features
- Driveway
- Garage Door Opener
Pets Allowed
- Breed Restrictions
- Cats OK
- Dogs OK
- Yes
Property Type
- Residential
Roof
- Shingle
School Elementary
- Sutherland Elementary-PN
Sewer
- Public Sewer
Style
- Contemporary
Tax Year
- 2024
Township
- 27
Utilities
- Public
View
- Trees/Woods
Views
- 41
Virtual Tour Url
- https://listing.tonysica.com/ut/80_Sycamore_Ct.html
Water Source
- Public
Year Built
- 1978
Zoning Code
- RPD-5
Listing Data ©2025 Greater Fort Lauderdale REALTORS®
Listings provided courtesy of The Hernando County Association of Realtors MLS.
Listing Data ©2025 REALTOR® Association of Citrus County
Listing Data ©2025 Royal Palm Coast Realtor® Association
The information provided by this website is for the personal, non-commercial use of consumers and may not be used for any purpose other than to identify prospective properties consumers may be interested in purchasing.Display of MLS data is usually deemed reliable but is NOT guaranteed accurate.
Datafeed Last updated on June 7, 2025 @ 12:00 am
©2006-2025 brokerIDXsites.com - https://brokerIDXsites.com
Sign Up Now for Free!X
Call Direct: Brokerage Office: Mobile: 352.573.8561
Registration Benefits:
- New Listings & Price Reduction Updates sent directly to your email
- Create Your Own Property Search saved for your return visit.
- "Like" Listings and Create a Favorites List
* NOTICE: By creating your free profile, you authorize us to send you periodic emails about new listings that match your saved searches and related real estate information.If you provide your telephone number, you are giving us permission to call you in response to this request, even if this phone number is in the State and/or National Do Not Call Registry.
Already have an account? Login to your account.


