
- Team Crouse
- Tropic Shores Realty
- "Always striving to exceed your expectations"
- Mobile: 352.573.8561
- 352.573.8561
- teamcrouse2014@gmail.com
Contact Mary M. Crouse
Schedule A Showing
Request more information
- Home
- Property Search
- Search results
- 3227 Rose Arbor Drive, HERNANDO BEACH, FL 34607
Property Photos
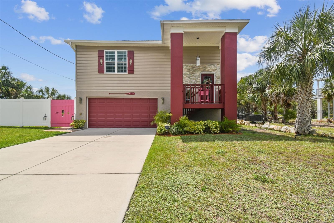

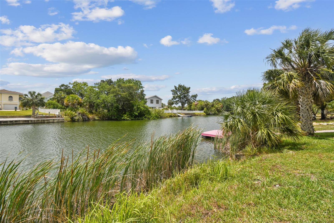
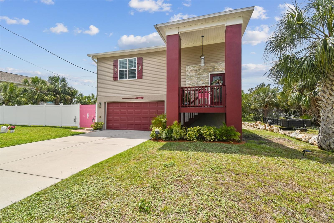
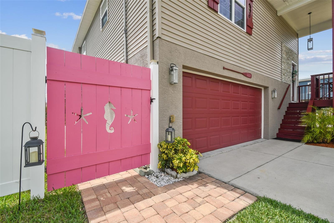
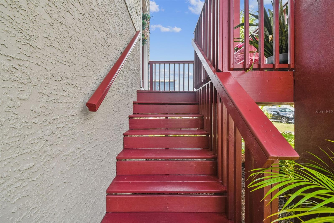
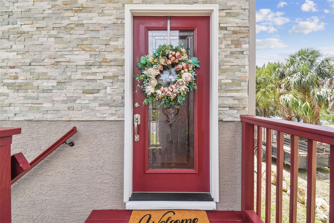
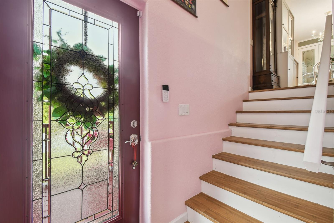
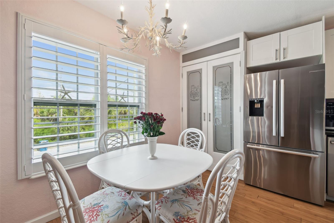
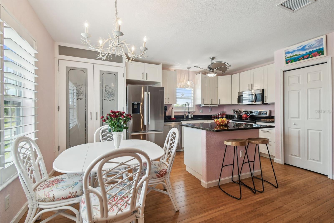
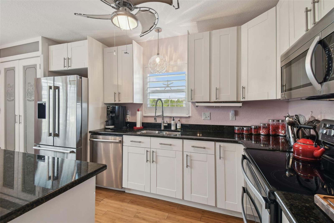
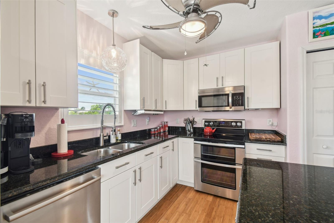
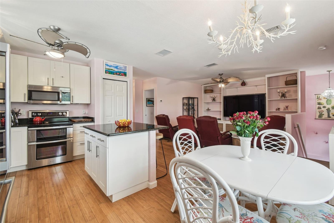
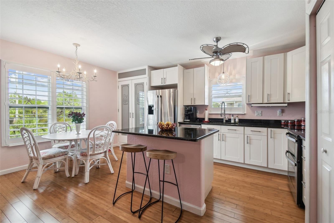
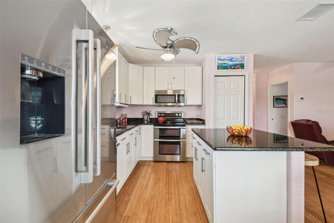
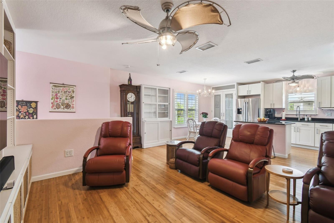
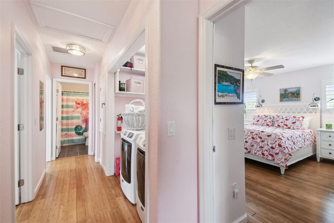
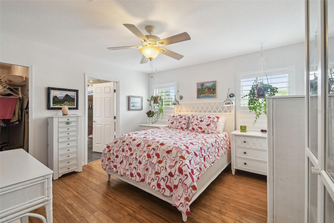
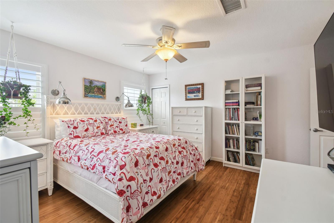
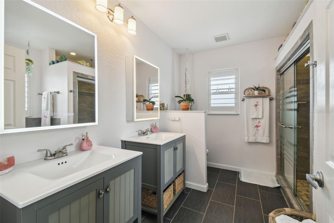
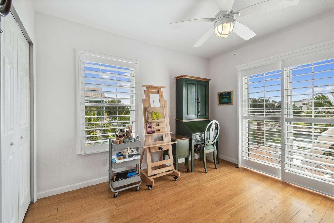
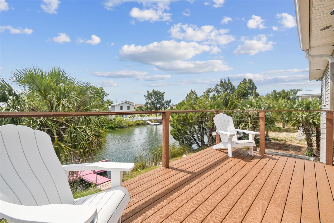
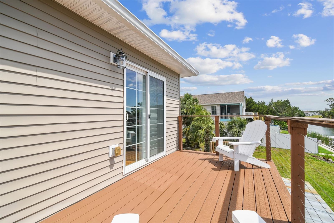
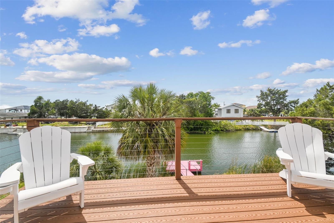
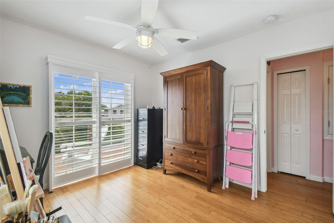
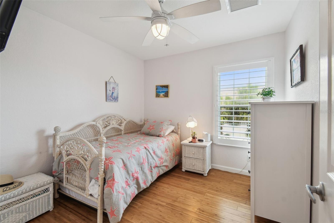
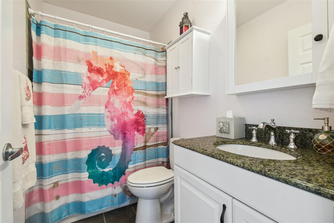
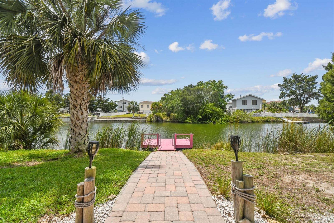
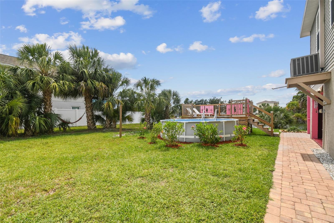
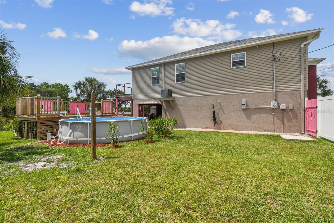
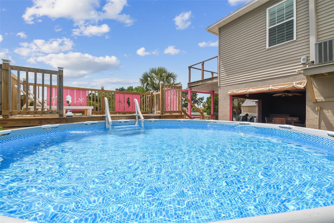
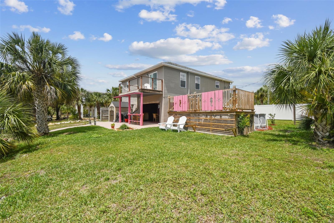
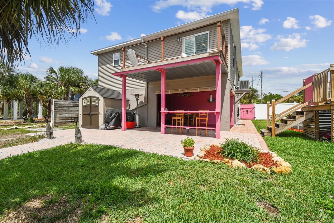
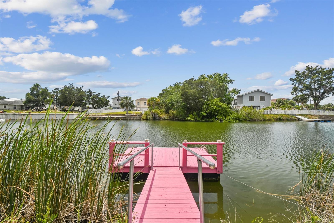
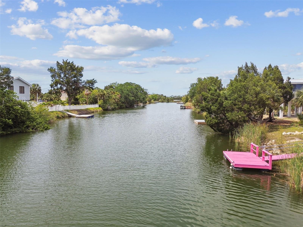
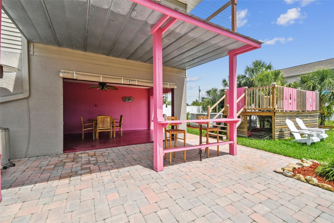
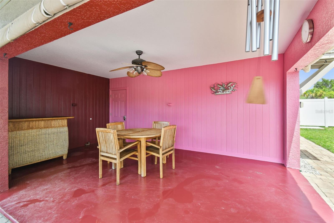
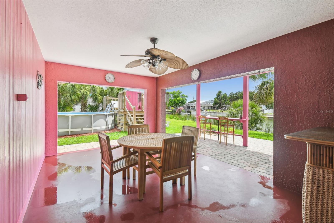
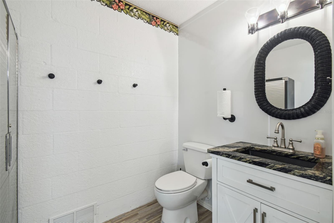
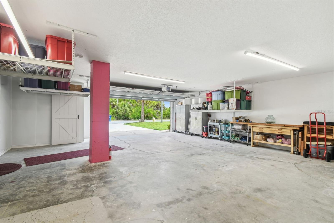
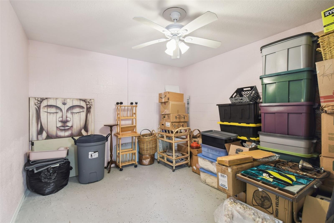
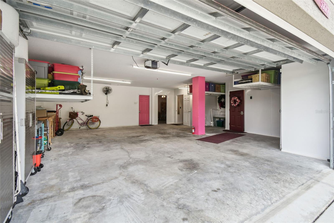
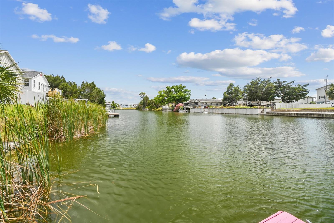
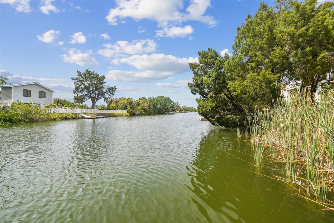
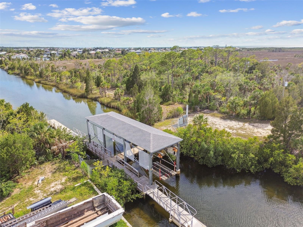
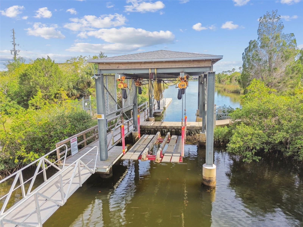
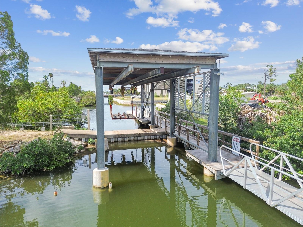
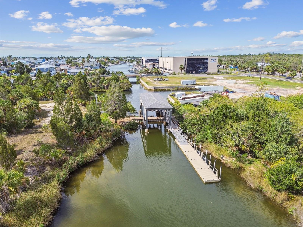
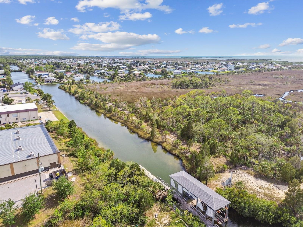




- MLS#: TB8386164 ( Residential )
- Street Address: 3227 Rose Arbor Drive
- Viewed: 12
- Price: $485,000
- Price sqft: $175
- Waterfront: Yes
- Wateraccess: Yes
- Waterfront Type: Canal - Saltwater,Gulf/Ocean
- Year Built: 2015
- Bldg sqft: 2776
- Bedrooms: 3
- Total Baths: 3
- Full Baths: 2
- 1/2 Baths: 1
- Garage / Parking Spaces: 2
- Days On Market: 19
- Additional Information
- Geolocation: 28.4789 / -82.6519
- County: HERNANDO
- City: HERNANDO BEACH
- Zipcode: 34607
- Elementary School: Westside Elementary HN
- Middle School: Fox Chapel Middle School
- High School: Weeki Wachee High School
- Provided by: COLDWELL BANKER REALTY
- Contact: Snejana Ivanov
- 727-360-6927

- DMCA Notice
-
DescriptionIt's time you watch the sunset... every night... from your private balcony. This modern elevated home features an open floor plan with natural light flowing throughout. The stunning kitchen is a chefs delight; complete with sleek granite countertops, soft close shaker cabinets, an island, two pantries, top of the line Bosch refrigerator, Bosch dishwasher and a double oven. A rare opportunity that combines Eco friendly & durable Bamboo flooring, tankless water heater, double pane energy efficient windows draped in plantation shutters, double insulated shingles on the roof, PLUS additional spray foam insulation in the attic. The current electric bill is only $100 in the winter and $180 in the summer. HVAC system has a UV light to help purify the air circulating in every corner. The lower level provides an oversized garage (or.... it could be your massive game room) a pool bath and a large storage room. The upper level offers 9 ft high ceilings, natural light cascading through all the windows along with peace and tranquility. Travel down the brick paved path to your back yard oasis, new pool, wood deck and floating dock. The property is located on 100 feet of water frontage, creating a private haven for outdoor activities. Bring all the toys! The boat, the kayaks and the Golf Cart. Easily access the Gulf of America through the community boat lift and explore the nearby coastal treasures. No HOA fees. No CDD fees and No Rental Restrictions on this waterfront retreat. Located minutes from the mermaids at Weeki Wachee Springs, restaurants, shops, schools and the Suncoast Parkway. No immediate neighbors allows you the privacy to enjoy your own slice of Florida Paradise. Property is sold with the vacant lot next door. Vacant lot MLS number TB8386293
All
Similar
Features
Waterfront Description
- Canal - Saltwater
- Gulf/Ocean
Appliances
- Dishwasher
- Disposal
- Dryer
- Microwave
- Range
- Refrigerator
- Tankless Water Heater
- Washer
- Water Filtration System
Home Owners Association Fee
- 0.00
Carport Spaces
- 0.00
Close Date
- 0000-00-00
Cooling
- Central Air
Country
- US
Covered Spaces
- 0.00
Exterior Features
- Balcony
- Lighting
- Private Mailbox
- Rain Gutters
- Sliding Doors
- Storage
Fencing
- Vinyl
Flooring
- Bamboo
- Tile
Furnished
- Negotiable
Garage Spaces
- 2.00
Green Energy Efficient
- Insulation
Heating
- Central
High School
- Weeki Wachee High School
Insurance Expense
- 0.00
Interior Features
- Built-in Features
- Ceiling Fans(s)
- Eat-in Kitchen
- High Ceilings
- Kitchen/Family Room Combo
- Living Room/Dining Room Combo
- Open Floorplan
- Primary Bedroom Main Floor
- PrimaryBedroom Upstairs
- Solid Surface Counters
- Solid Wood Cabinets
- Stone Counters
- Thermostat
- Walk-In Closet(s)
- Window Treatments
Legal Description
- HERNANDO BEACH UNIT 14 BLK 129 LOT 34
Levels
- Two
Living Area
- 1344.00
Lot Features
- Near Marina
- Near Public Transit
- Oversized Lot
- Private
- Paved
Middle School
- Fox Chapel Middle School
Area Major
- 34607 - Spring Hl/Brksville/WeekiWachee/Hernando B
Net Operating Income
- 0.00
Occupant Type
- Owner
Open Parking Spaces
- 0.00
Other Expense
- 0.00
Other Structures
- Shed(s)
- Workshop
Parcel Number
- R13-223-16-2390-1290-0340
Parking Features
- Bath In Garage
- Boat
- Covered
- Driveway
- Garage Door Opener
- Ground Level
- Oversized
- Basement
- Workshop in Garage
Pets Allowed
- Yes
Pool Features
- Above Ground
- Auto Cleaner
- Deck
- Lighting
- Pool Sweep
- Self Cleaning
- Vinyl
Possession
- Close Of Escrow
Property Condition
- Completed
Property Type
- Residential
Roof
- Shingle
School Elementary
- Westside Elementary-HN
Sewer
- Public Sewer
Style
- Coastal
- Contemporary
- Elevated
- Florida
- Key West
- Traditional
Tax Year
- 2023
Township
- 23S
Utilities
- Cable Available
- Electricity Connected
- Fiber Optics
- Fire Hydrant
- Phone Available
- Public
- Sewer Connected
- Water Connected
View
- Water
Views
- 12
Virtual Tour Url
- https://www.propertypanorama.com/instaview/stellar/TB8386164
Water Source
- Public
Year Built
- 2015
Zoning Code
- R1B
Listing Data ©2025 Greater Fort Lauderdale REALTORS®
Listings provided courtesy of The Hernando County Association of Realtors MLS.
Listing Data ©2025 REALTOR® Association of Citrus County
Listing Data ©2025 Royal Palm Coast Realtor® Association
The information provided by this website is for the personal, non-commercial use of consumers and may not be used for any purpose other than to identify prospective properties consumers may be interested in purchasing.Display of MLS data is usually deemed reliable but is NOT guaranteed accurate.
Datafeed Last updated on June 4, 2025 @ 12:00 am
©2006-2025 brokerIDXsites.com - https://brokerIDXsites.com
Sign Up Now for Free!X
Call Direct: Brokerage Office: Mobile: 352.573.8561
Registration Benefits:
- New Listings & Price Reduction Updates sent directly to your email
- Create Your Own Property Search saved for your return visit.
- "Like" Listings and Create a Favorites List
* NOTICE: By creating your free profile, you authorize us to send you periodic emails about new listings that match your saved searches and related real estate information.If you provide your telephone number, you are giving us permission to call you in response to this request, even if this phone number is in the State and/or National Do Not Call Registry.
Already have an account? Login to your account.


