
- Team Crouse
- Tropic Shores Realty
- "Always striving to exceed your expectations"
- Mobile: 352.573.8561
- 352.573.8561
- teamcrouse2014@gmail.com
Contact Mary M. Crouse
Schedule A Showing
Request more information
- Home
- Property Search
- Search results
- 14282 Coronado Drive, SPRING HILL, FL 34609
Property Photos
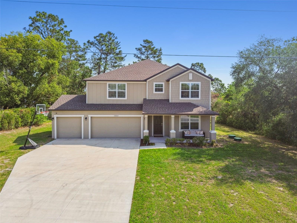

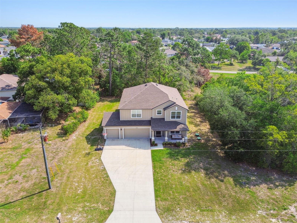
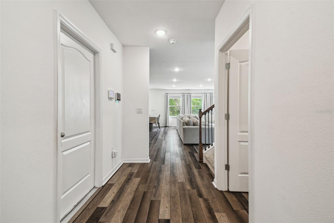
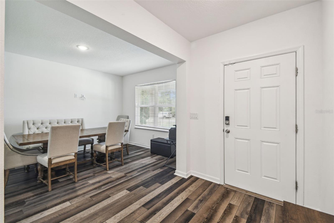
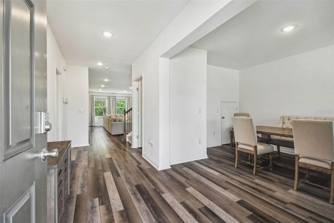
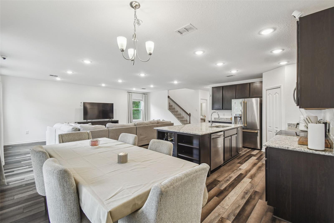
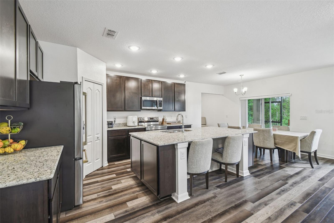
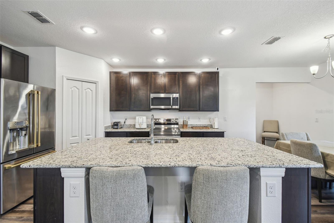
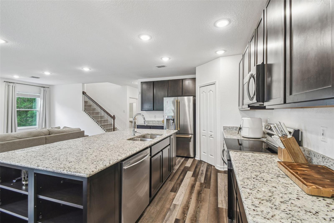
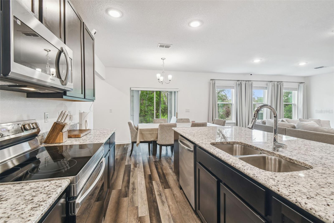
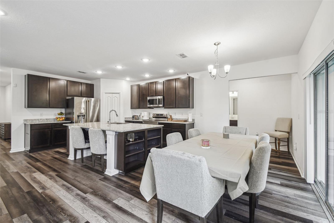
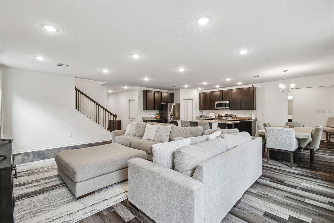
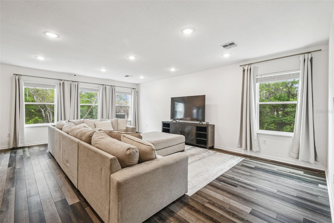
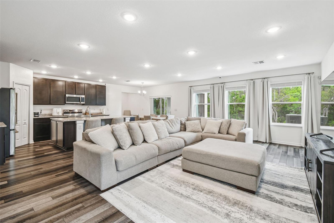
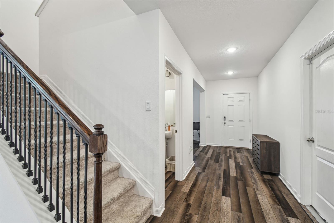
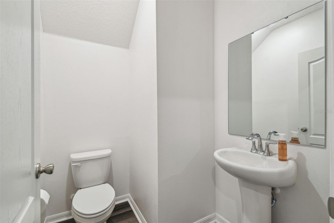
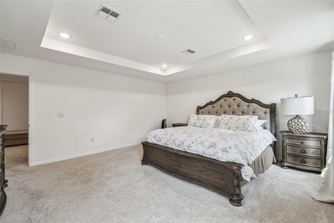
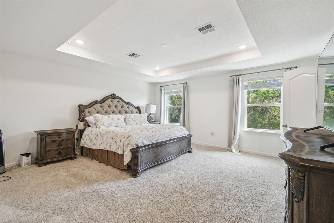
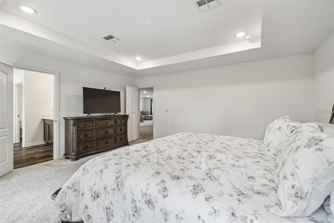
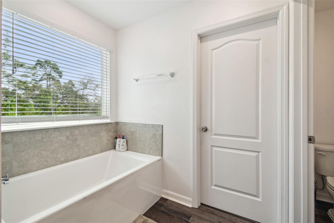
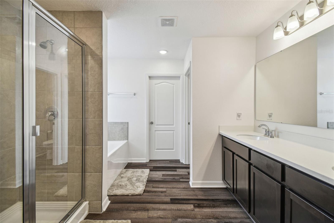
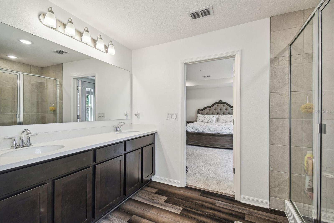
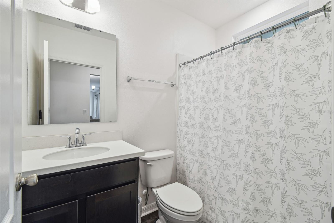
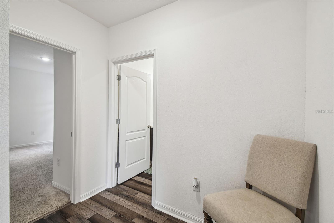
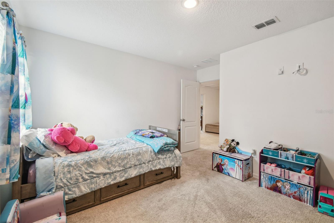
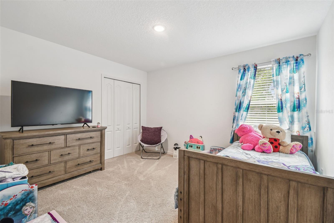
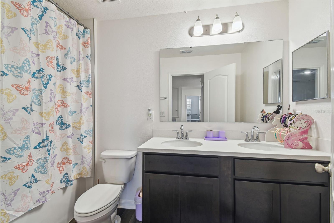
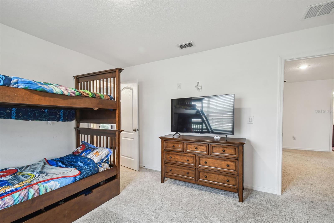
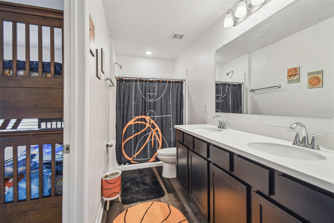
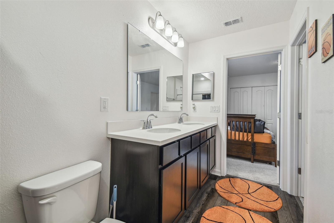
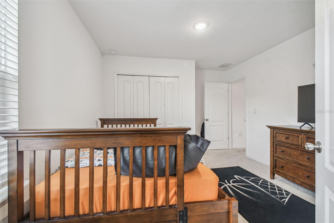
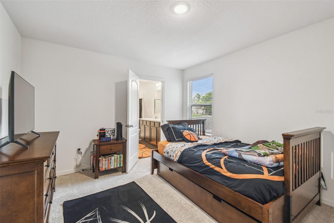
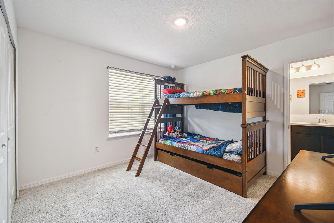
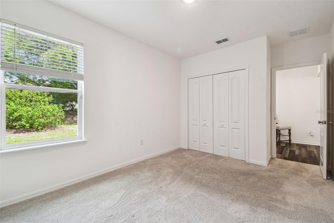
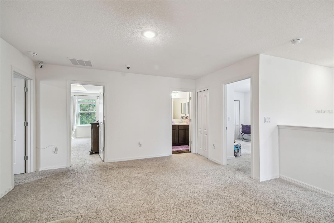
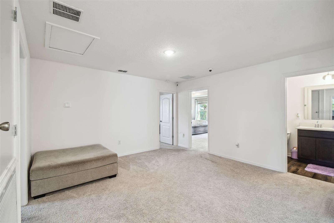
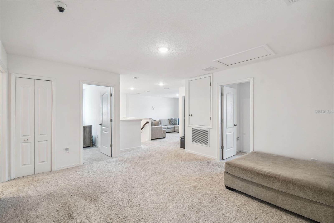
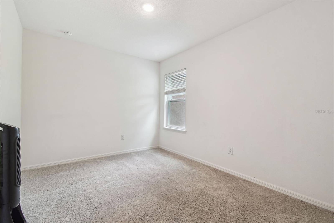
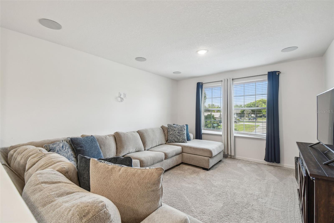
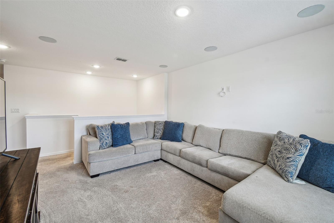
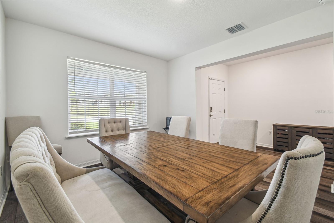
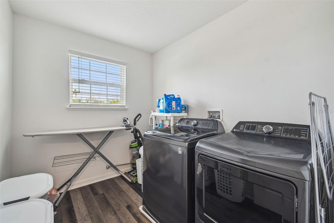
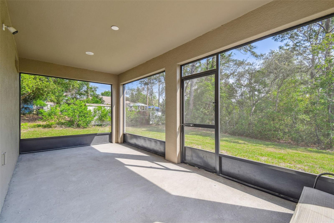
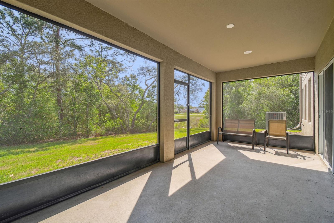
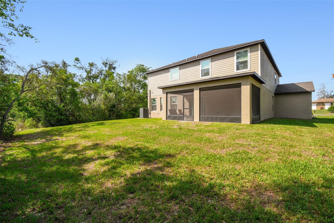
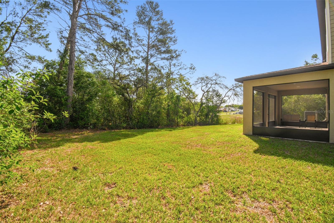
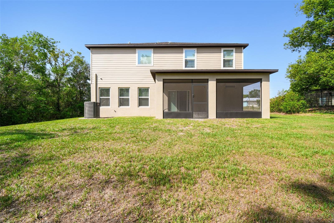
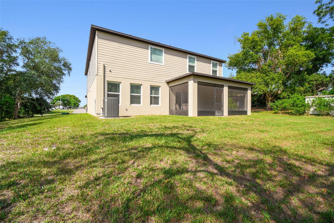
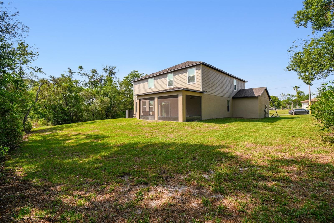
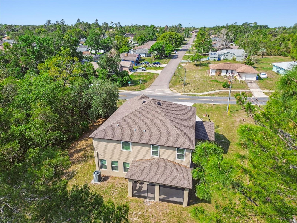
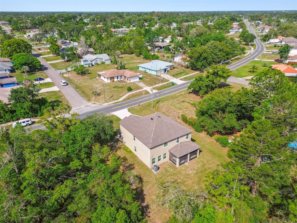
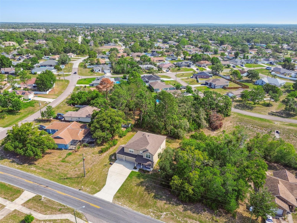
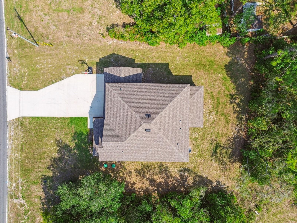
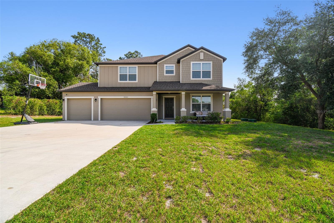
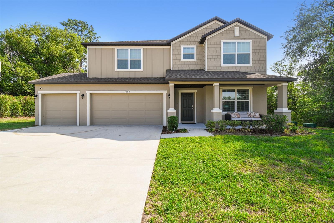
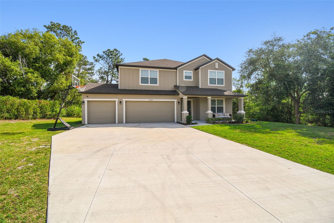
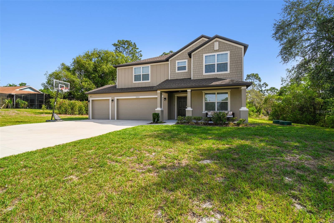
- MLS#: TB8386140 ( Residential )
- Street Address: 14282 Coronado Drive
- Viewed: 42
- Price: $510,000
- Price sqft: $167
- Waterfront: No
- Year Built: 2023
- Bldg sqft: 3045
- Bedrooms: 5
- Total Baths: 5
- Full Baths: 4
- 1/2 Baths: 1
- Garage / Parking Spaces: 3
- Days On Market: 17
- Additional Information
- Geolocation: 28.4754 / -82.5014
- County: HERNANDO
- City: SPRING HILL
- Zipcode: 34609
- Subdivision: Spring Hill
- Provided by: FUTURE HOME REALTY INC
- Contact: LaKathryn Llewellyn
- 813-855-4982

- DMCA Notice
-
DescriptionTranquility is calling! NO HOA and NO CDD! Why wait for new construction when you can move in now? This stunning Maronda home is only two years old and boasts an expansive floor plan with just over 3,000 SF. Nestled on an oversized lot with natural privacy, this newer construction home has 5 bedrooms, 4.5 bathrooms, 2 large loft areas upstairs, and a 3 car garage! When you enter the home, you will find a dining room to the right with additional storage tucked under the staircase. As you continue into the great room, you will see the living area to the right, and the beautifully designed kitchen to the left. This spacious kitchen has granite countertops, stainless steel appliances, an oversized island, ample cabinet space, a walk in pantry, and recessed lighting throughout. An additional dining area overlooks the screened in patio, which makes this space perfect for entertaining. Just off the kitchen is a bedroom and full bathroom. There is also an additional half bath for guests downstairs. When you make your way upstairs, you are greeted by four additional bedrooms and 2 large loft areas that provide endless possibilities. Two bedrooms are combined by a Jack and Jill bathroom, and there is a third bedroom and separate full bath. The primary suite features dual vanities, a large soaking tub, a walk in shower, a separate water closet, and a huge walk in closet. For convenience, the laundry room is also on the second floor. This home is conveniently located near the Veterans Expressway, Snowcat Ridge, Weeki Wachee Springs State Park, and so much more! Do not wait to make this gorgeous home YOURS! Call to schedule your private showing today!
All
Similar
Features
Appliances
- Microwave
- Range
Home Owners Association Fee
- 0.00
Carport Spaces
- 0.00
Close Date
- 0000-00-00
Cooling
- Central Air
Country
- US
Covered Spaces
- 0.00
Exterior Features
- Private Mailbox
- Sidewalk
- Sliding Doors
Flooring
- Carpet
- Luxury Vinyl
Garage Spaces
- 3.00
Heating
- Electric
Insurance Expense
- 0.00
Interior Features
- Eat-in Kitchen
- Living Room/Dining Room Combo
- Open Floorplan
- Stone Counters
- Walk-In Closet(s)
- Window Treatments
Legal Description
- SPRING HILL UNIT 13 BLK 822 LOT 6 OR 433 PG 1583
Levels
- Two
Living Area
- 3045.00
Area Major
- 34609 - Spring Hill/Brooksville
Net Operating Income
- 0.00
Occupant Type
- Owner
Open Parking Spaces
- 0.00
Other Expense
- 0.00
Parcel Number
- R32-323-17-5130-0822-0060
Property Type
- Residential
Roof
- Shingle
Sewer
- Septic Tank
Tax Year
- 2024
Township
- 23S
Utilities
- BB/HS Internet Available
- Electricity Connected
- Sewer Connected
- Water Connected
Views
- 42
Virtual Tour Url
- https://realestate.febreframeworks.com/videos/0196b17c-f758-7388-b3ee-cc1d3f380be5?v=194
Water Source
- Public
Year Built
- 2023
Zoning Code
- RES
Listing Data ©2025 Greater Fort Lauderdale REALTORS®
Listings provided courtesy of The Hernando County Association of Realtors MLS.
Listing Data ©2025 REALTOR® Association of Citrus County
Listing Data ©2025 Royal Palm Coast Realtor® Association
The information provided by this website is for the personal, non-commercial use of consumers and may not be used for any purpose other than to identify prospective properties consumers may be interested in purchasing.Display of MLS data is usually deemed reliable but is NOT guaranteed accurate.
Datafeed Last updated on June 5, 2025 @ 12:00 am
©2006-2025 brokerIDXsites.com - https://brokerIDXsites.com
Sign Up Now for Free!X
Call Direct: Brokerage Office: Mobile: 352.573.8561
Registration Benefits:
- New Listings & Price Reduction Updates sent directly to your email
- Create Your Own Property Search saved for your return visit.
- "Like" Listings and Create a Favorites List
* NOTICE: By creating your free profile, you authorize us to send you periodic emails about new listings that match your saved searches and related real estate information.If you provide your telephone number, you are giving us permission to call you in response to this request, even if this phone number is in the State and/or National Do Not Call Registry.
Already have an account? Login to your account.


