
- Team Crouse
- Tropic Shores Realty
- "Always striving to exceed your expectations"
- Mobile: 352.573.8561
- 352.573.8561
- teamcrouse2014@gmail.com
Contact Mary M. Crouse
Schedule A Showing
Request more information
- Home
- Property Search
- Search results
- 6436 Huntington Drive, ZEPHYRHILLS, FL 33542
Property Photos
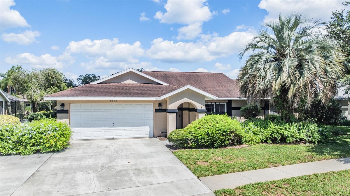

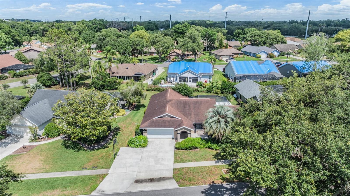
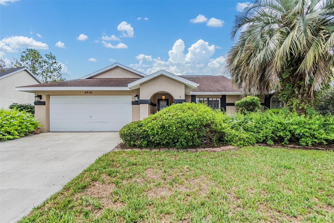
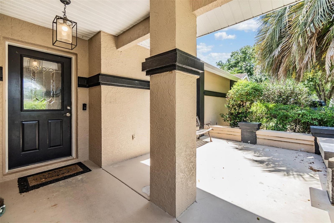
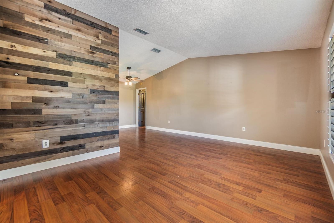
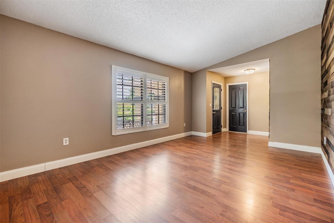
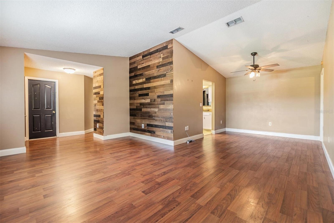
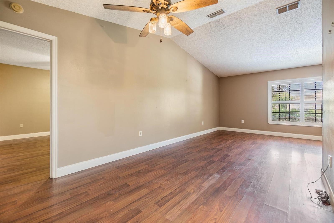
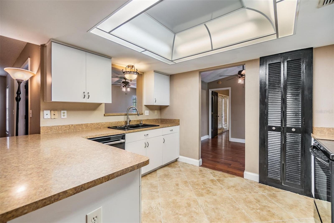
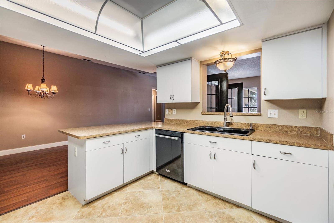
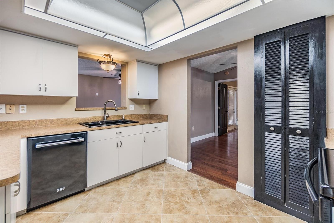
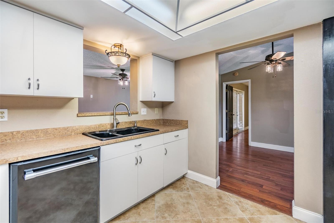
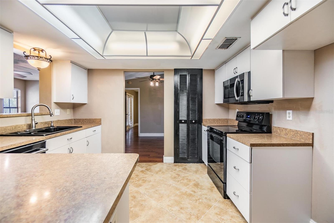
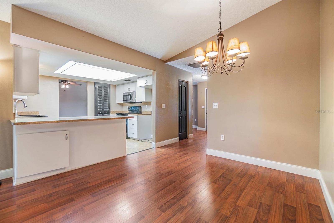
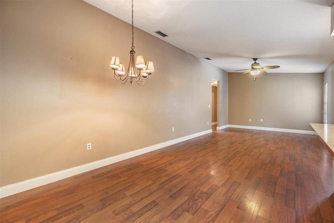
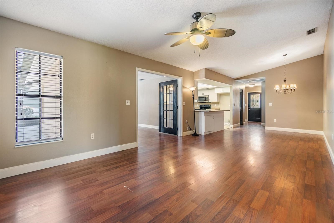
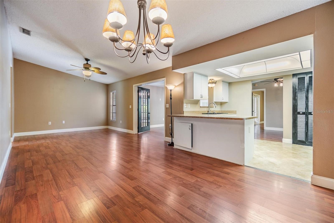
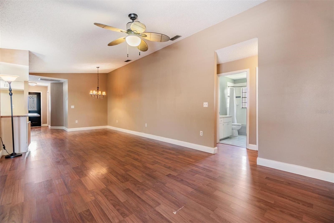
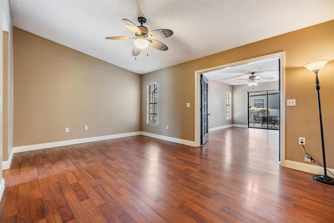
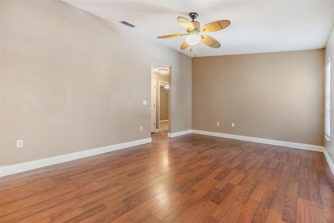
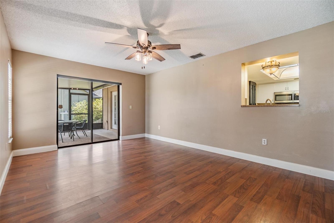
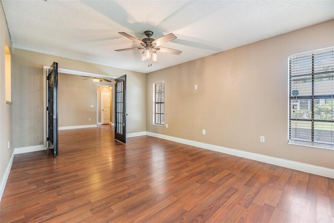
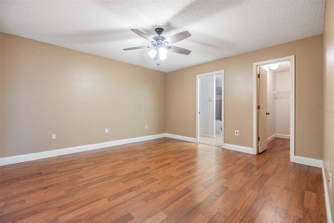
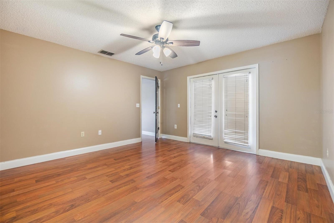
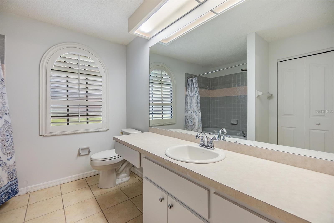
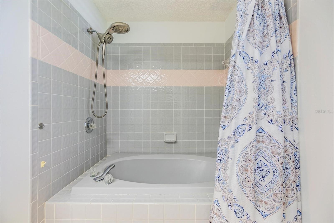
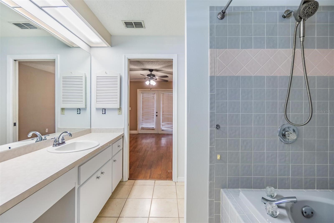
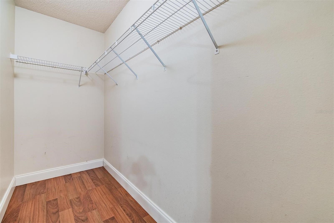
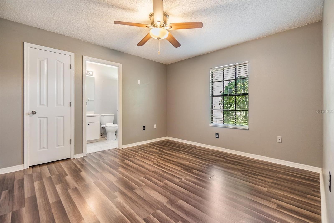
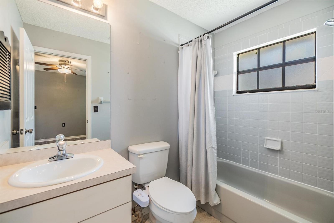
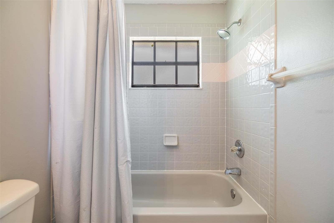
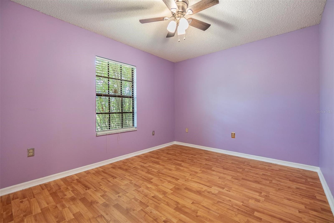
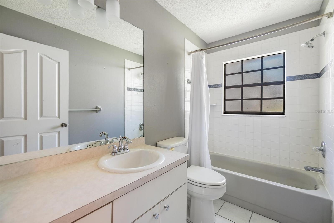
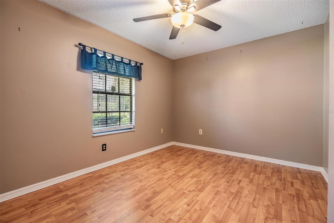
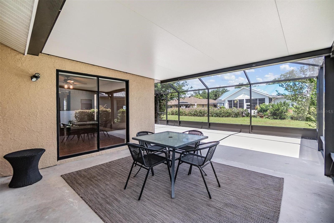
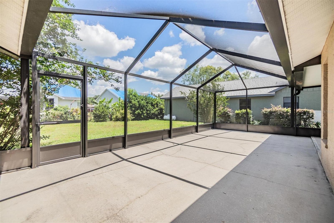
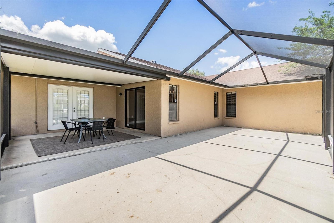
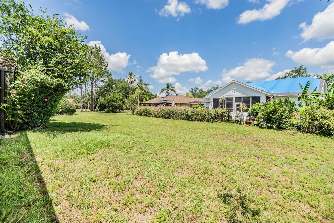
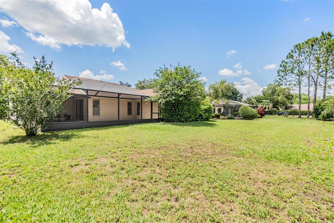
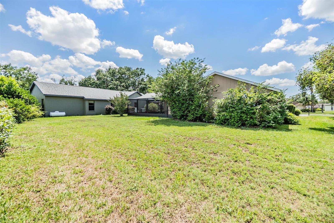
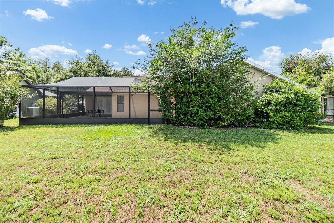
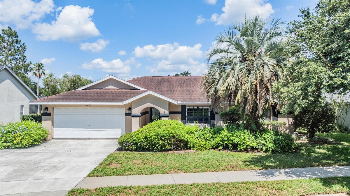
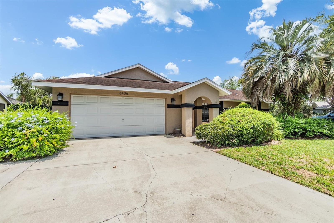
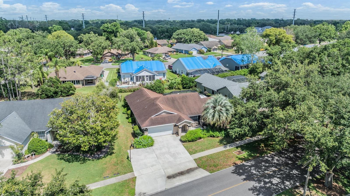
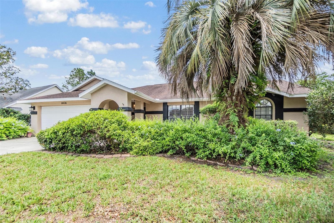
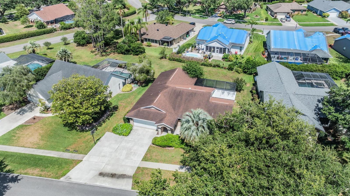
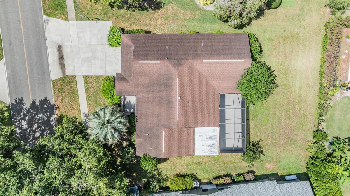
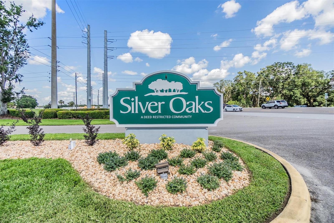
- MLS#: TB8385638 ( Residential )
- Street Address: 6436 Huntington Drive
- Viewed: 34
- Price: $349,900
- Price sqft: $120
- Waterfront: No
- Year Built: 1993
- Bldg sqft: 2918
- Bedrooms: 4
- Total Baths: 3
- Full Baths: 3
- Garage / Parking Spaces: 2
- Days On Market: 22
- Additional Information
- Geolocation: 28.2513 / -82.203
- County: PASCO
- City: ZEPHYRHILLS
- Zipcode: 33542
- Subdivision: Silver Oaks Ph 01
- Elementary School: West Zephyrhills Elemen PO
- Middle School: Raymond B Stewart Middle PO
- High School: Zephryhills High School PO
- Provided by: KELLER WILLIAMS RLTY NEW TAMPA
- Contact: Bobby Welbourn
- 813-994-4422

- DMCA Notice
-
DescriptionFantastic value UNDER $120/ SQUARE FOOT!! Check out this large 4bedroom/3bath home situated on a HIGH and DRY lot in the great Silver Oaks Community. "Hub and Spoke" floor plan features a kitchen in the center of the home with main living areas connected to the kitchen making this home perfect for entertaining or large families. Floor plan also offers a living room, separate family room, dining area, PLUS a bonus room that could either be a den or home office with French door access to the lanai. Kitchen offers a pass thru window to the bonus room and a spacious breakfast bar which are great serving stations while entertaining. Also featured in the floor plan are 2 primary bedrooms with ensuite bathrooms making this home excellent if you have elderly parents or family that need their own suite. All interior flooring is either tile or laminate for ease of cleaning. Primary bedroom suite has direct access to the huge 15'x32' screen enclosed lanai that has electrical connection for a hot tub. Entry includes a 10'x13' front courtyard shaded by a grand oak. NO DOWN PAYMENT financing is available for this home through the USDA Rural Housing Program. Located just 2.6 miles from local hospital, Starbucks, restaurants, and grocery stores or 12.8 miles to name brand shopping mall. Just 38.4 miles to Tampa International Airport offers easy travel access for you and your visitors.
All
Similar
Features
Appliances
- Dishwasher
- Electric Water Heater
- Microwave
- Range
- Range Hood
Association Amenities
- Fence Restrictions
- Vehicle Restrictions
Home Owners Association Fee
- 187.00
Home Owners Association Fee Includes
- Private Road
Association Name
- Associa Gulf Coast
Association Phone
- 727-577-2200
Carport Spaces
- 0.00
Close Date
- 0000-00-00
Cooling
- Central Air
Country
- US
Covered Spaces
- 0.00
Exterior Features
- Courtyard
- French Doors
- Other
- Rain Gutters
- Sidewalk
Flooring
- Laminate
- Tile
Garage Spaces
- 2.00
Heating
- Central
- Electric
High School
- Zephryhills High School-PO
Insurance Expense
- 0.00
Interior Features
- Ceiling Fans(s)
- Split Bedroom
- Walk-In Closet(s)
Legal Description
- SILVER OAKS PHASE ONE PB 26 PGS 45-49 PORTION OF LOTS 100 & 101 DESC AS BEGIN AT INTERSECTION OF SLY LINE OF SAID LOT 101 ALSO BEING NLY LINE OF SAID LOT 100 WITH ELY LINE OF SAID LOT 100 TH SWLY ALG CURVE CONCAVE SELY RAD 450 FT ARC 64.13 FT CHD S10 DG 32' 25"W 64.08 FT TH N83DG 32' 33"W 119.95 FT TO EAST R/W LINE OF HUNTINGTON DR TH N02DG 10' 31"W ALG SAID LINE 87.93 FT TH S75DG 05' 29"E 139.51 FT TO ELY LINE OF SAID LOT 101 TH SWLY ALG CURVE CONCAVE SELY RAD 450 FT ARC 2.24 FT CHD S14DG 45' 5 7 "W 2.24 FT TO POB SUBJECT TO A UTILITY EASEMENT OVER ELY 5 FT THEREOF
Levels
- One
Living Area
- 2177.00
Lot Features
- City Limits
- Sidewalk
- Paved
Middle School
- Raymond B Stewart Middle-PO
Area Major
- 33542 - Zephyrhills
Net Operating Income
- 0.00
Occupant Type
- Vacant
Open Parking Spaces
- 0.00
Other Expense
- 0.00
Parcel Number
- 21-26-03-012.0-000.00-100.0
Pets Allowed
- Cats OK
- Dogs OK
- Number Limit
- Yes
Possession
- Close Of Escrow
Property Type
- Residential
Roof
- Shingle
School Elementary
- West Zephyrhills Elemen-PO
Sewer
- Public Sewer
Style
- Ranch
Tax Year
- 2024
Township
- 26S
Utilities
- BB/HS Internet Available
- Cable Connected
- Electricity Connected
- Water Connected
Views
- 34
Virtual Tour Url
- https://show.tours/e/gWn7XsP
Water Source
- Public
Year Built
- 1993
Zoning Code
- PUD
Listing Data ©2025 Greater Fort Lauderdale REALTORS®
Listings provided courtesy of The Hernando County Association of Realtors MLS.
Listing Data ©2025 REALTOR® Association of Citrus County
Listing Data ©2025 Royal Palm Coast Realtor® Association
The information provided by this website is for the personal, non-commercial use of consumers and may not be used for any purpose other than to identify prospective properties consumers may be interested in purchasing.Display of MLS data is usually deemed reliable but is NOT guaranteed accurate.
Datafeed Last updated on June 7, 2025 @ 12:00 am
©2006-2025 brokerIDXsites.com - https://brokerIDXsites.com
Sign Up Now for Free!X
Call Direct: Brokerage Office: Mobile: 352.573.8561
Registration Benefits:
- New Listings & Price Reduction Updates sent directly to your email
- Create Your Own Property Search saved for your return visit.
- "Like" Listings and Create a Favorites List
* NOTICE: By creating your free profile, you authorize us to send you periodic emails about new listings that match your saved searches and related real estate information.If you provide your telephone number, you are giving us permission to call you in response to this request, even if this phone number is in the State and/or National Do Not Call Registry.
Already have an account? Login to your account.


