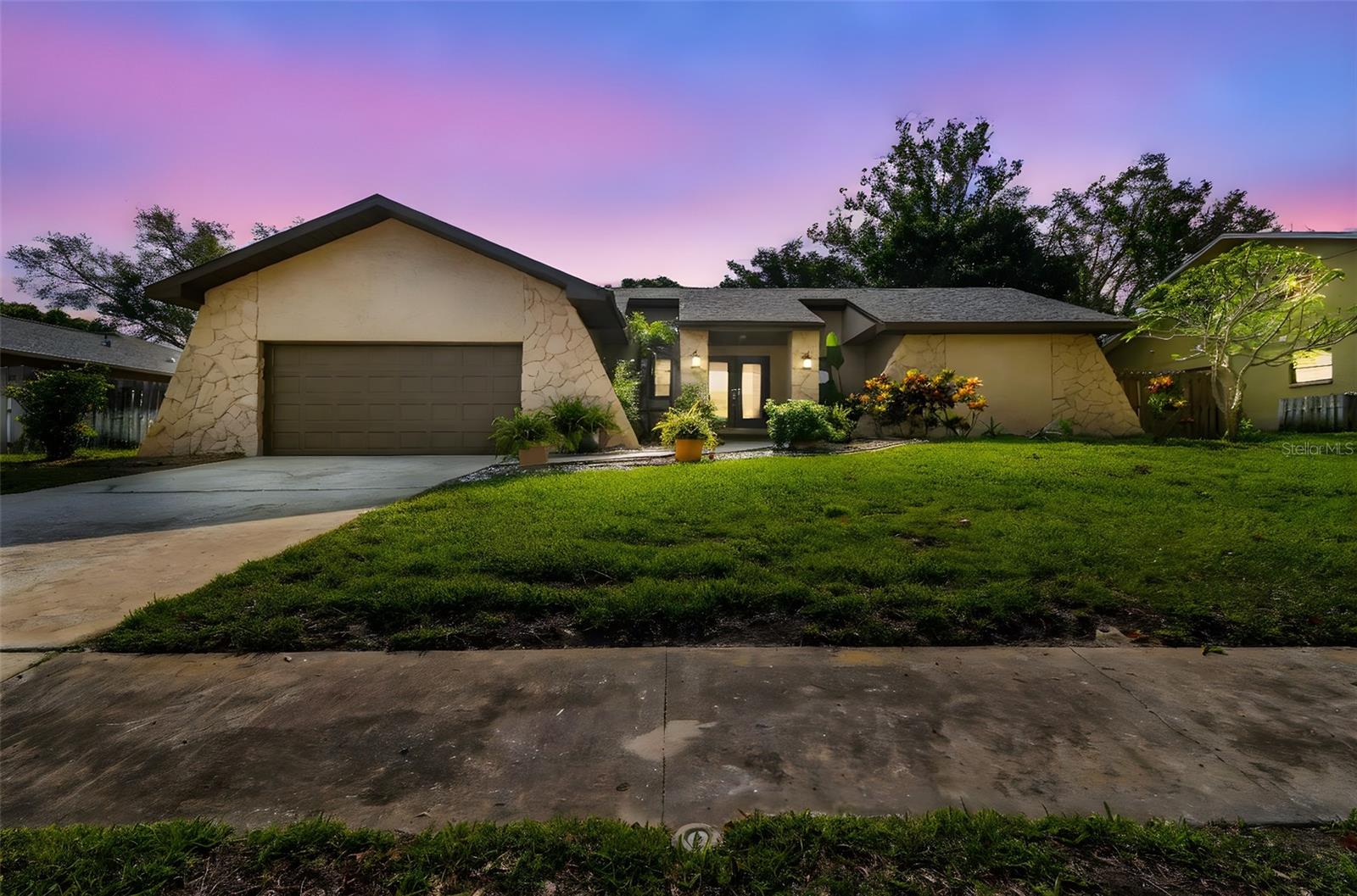
- Team Crouse
- Tropic Shores Realty
- "Always striving to exceed your expectations"
- Mobile: 352.573.8561
- 352.573.8561
- teamcrouse2014@gmail.com
Contact Mary M. Crouse
Schedule A Showing
Request more information
- Home
- Property Search
- Search results
- 854 Village Way, PALM HARBOR, FL 34683
Property Photos







































































- MLS#: TB8385469 ( Residential )
- Street Address: 854 Village Way
- Viewed: 69
- Price: $649,916
- Price sqft: $214
- Waterfront: No
- Year Built: 1984
- Bldg sqft: 3044
- Bedrooms: 3
- Total Baths: 2
- Full Baths: 2
- Garage / Parking Spaces: 2
- Days On Market: 47
- Additional Information
- Geolocation: 28.0891 / -82.7593
- County: PINELLAS
- City: PALM HARBOR
- Zipcode: 34683
- Subdivision: Westlake Village Sec Ii
- Provided by: KELLER WILLIAMS REALTY- PALM H
- Contact: Tim Kizer
- 727-772-0772

- DMCA Notice
-
DescriptionNew Roof installed 9/2024. Clean 4 point Inspection on 3/2025. Newly Renovated Kitchen. Private Heated Pool with Waterfall. Premier Home in Westlake Village. Make this your Dream Home near the gorgeous Gulf Beaches OR as an Investment Property with a documented $420,500+ in rental revenue over the past 8 years. This is the best location in Pinellas County with over 30 acres of Private Community Park, including paved walking trails, 4 lighted pickleball courts, basketball hoops, playgrounds, and an Olympic size pool. Love the sunset? Pick any place nearby, including Dunedin Causeway, Clearwater Beach, Honeymoon Park, Crystal Beach. What else? The sponge docks at Tarpon Springs are just north, St Pete to the south, or Tampa to the east. Orlando is less than 2 hours away. This Beautiful Westlake Village home is a classic Florida split wrapped around a huge 1,500 sq ft screened in lanai with pool. The master bedroom features two walk in closets, as well as a private en suite with a walk in shower. Your guests (or your kids) will enjoy the addition two bedrooms on the opposite side of the house. The large, updated kitchen has plenty of counter top and cabinet space. There is a pass through from the kitchen to the outdoor living space. All sliding doors open to the screened pool lanai. It's a great space to have your morning coffee, your dinner, take a nice swim, or just to live outside full time. This is Florida Living! Spacious two car garage. Wonderful native flora and fauna on the property, including a mature Mango Tree. This is a special property.
All
Similar
Features
Appliances
- Dishwasher
- Microwave
- Range
- Refrigerator
Association Amenities
- Basketball Court
- Clubhouse
- Fence Restrictions
- Park
- Pickleball Court(s)
- Playground
- Pool
- Tennis Court(s)
Home Owners Association Fee
- 844.00
Home Owners Association Fee Includes
- Pool
- Management
- Recreational Facilities
Association Name
- Greenacre Properties / Julie Gonzalez
Carport Spaces
- 0.00
Close Date
- 0000-00-00
Cooling
- Central Air
Country
- US
Covered Spaces
- 0.00
Exterior Features
- Sidewalk
- Sliding Doors
Fencing
- Wood
Flooring
- Laminate
Garage Spaces
- 2.00
Heating
- Central
Insurance Expense
- 0.00
Interior Features
- Ceiling Fans(s)
- Eat-in Kitchen
- Kitchen/Family Room Combo
- Open Floorplan
- Split Bedroom
- Stone Counters
- Vaulted Ceiling(s)
- Walk-In Closet(s)
Legal Description
- WESTLAKE VILLAGE SECTION II BLK 21
- LOT 20
Levels
- One
Living Area
- 2156.00
Lot Features
- In County
- Landscaped
- Sidewalk
Area Major
- 34683 - Palm Harbor
Net Operating Income
- 0.00
Occupant Type
- Owner
Open Parking Spaces
- 0.00
Other Expense
- 0.00
Parcel Number
- 36-27-15-96586-021-0200
Pets Allowed
- Yes
Pool Features
- Gunite
- In Ground
- Screen Enclosure
Possession
- Close Of Escrow
Property Type
- Residential
Roof
- Shingle
Sewer
- Public Sewer
Style
- Ranch
Tax Year
- 2024
Township
- 27
Utilities
- Cable Available
- Electricity Connected
- Phone Available
- Public
- Sprinkler Recycled
Views
- 69
Virtual Tour Url
- https://realestate.febreframeworks.com/sites/pnbvqmo/unbranded
Water Source
- Public
Year Built
- 1984
Zoning Code
- RPD-5
Listing Data ©2025 Greater Fort Lauderdale REALTORS®
Listings provided courtesy of The Hernando County Association of Realtors MLS.
Listing Data ©2025 REALTOR® Association of Citrus County
Listing Data ©2025 Royal Palm Coast Realtor® Association
The information provided by this website is for the personal, non-commercial use of consumers and may not be used for any purpose other than to identify prospective properties consumers may be interested in purchasing.Display of MLS data is usually deemed reliable but is NOT guaranteed accurate.
Datafeed Last updated on July 1, 2025 @ 12:00 am
©2006-2025 brokerIDXsites.com - https://brokerIDXsites.com
Sign Up Now for Free!X
Call Direct: Brokerage Office: Mobile: 352.573.8561
Registration Benefits:
- New Listings & Price Reduction Updates sent directly to your email
- Create Your Own Property Search saved for your return visit.
- "Like" Listings and Create a Favorites List
* NOTICE: By creating your free profile, you authorize us to send you periodic emails about new listings that match your saved searches and related real estate information.If you provide your telephone number, you are giving us permission to call you in response to this request, even if this phone number is in the State and/or National Do Not Call Registry.
Already have an account? Login to your account.


