
- Team Crouse
- Tropic Shores Realty
- "Always striving to exceed your expectations"
- Mobile: 352.573.8561
- 352.573.8561
- teamcrouse2014@gmail.com
Contact Mary M. Crouse
Schedule A Showing
Request more information
- Home
- Property Search
- Search results
- 1296 Weybridge Lane, DUNEDIN, FL 34698
Property Photos
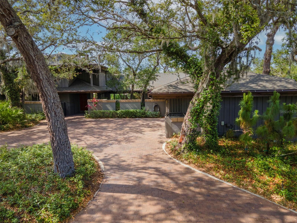

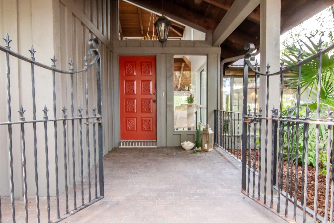
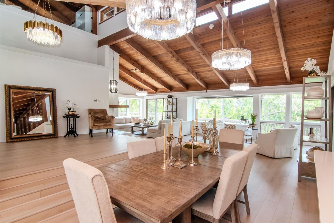
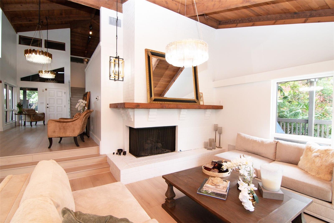
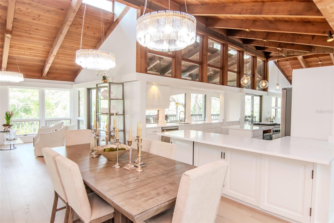
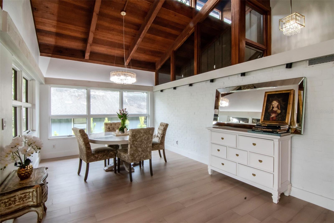
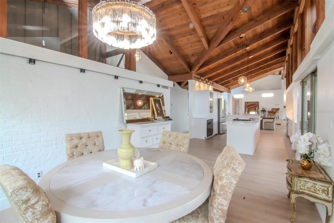
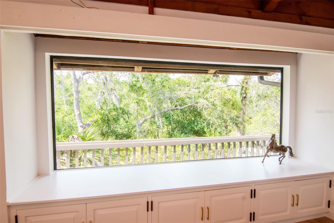
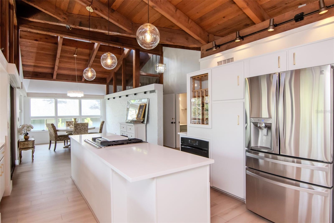
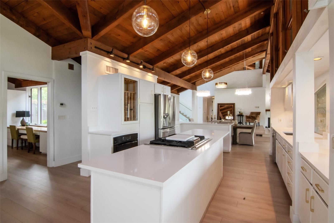
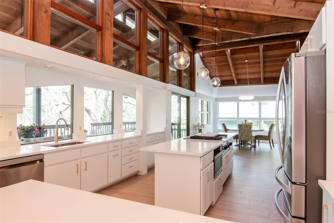
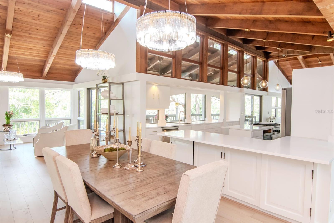
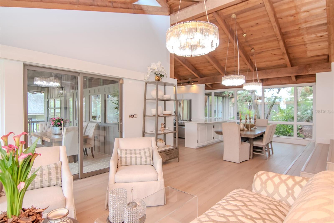
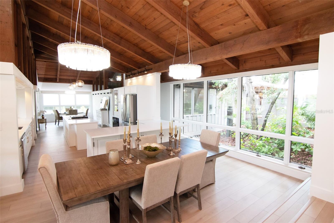
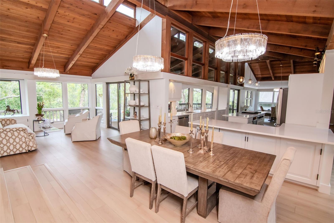
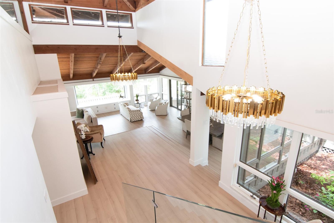
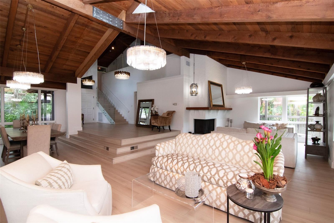
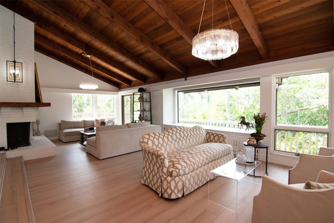
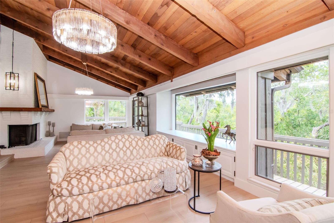
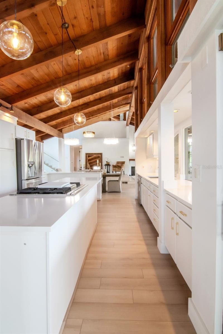
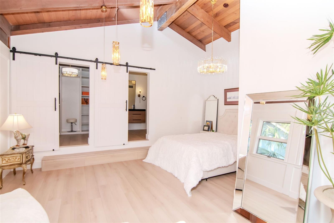
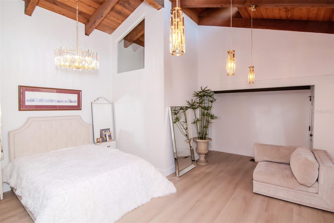
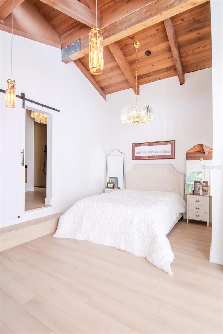
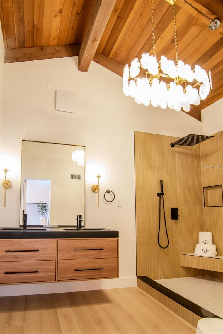
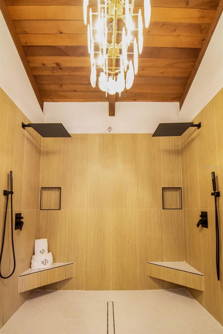
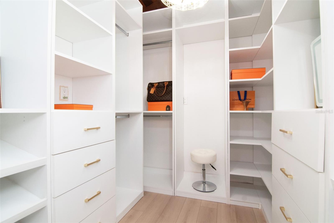
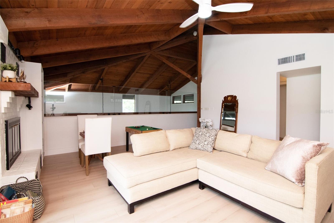
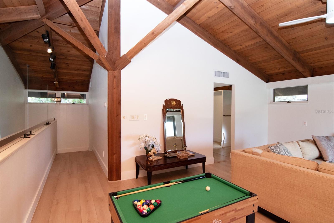
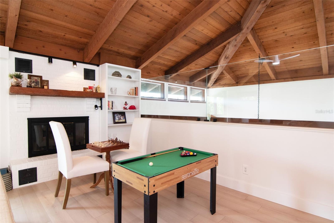
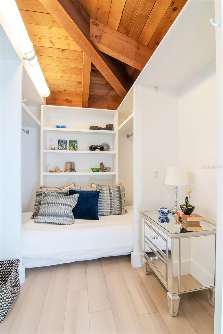
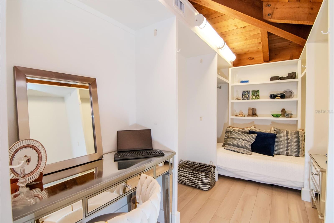
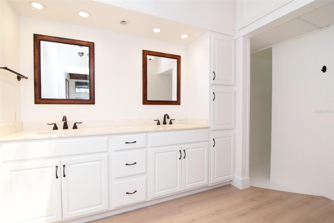
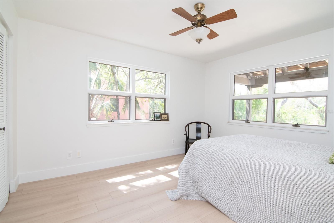
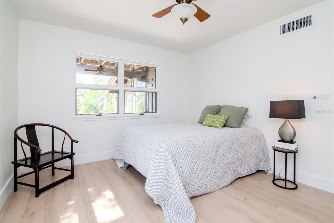
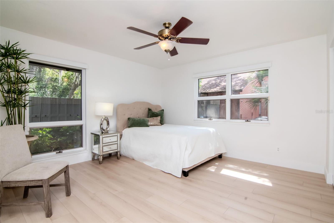
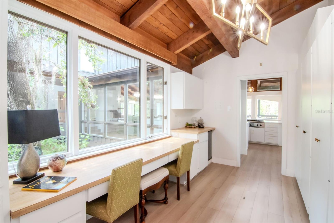

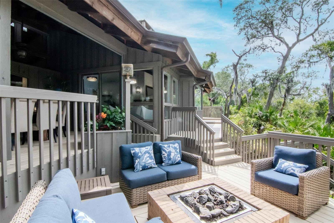
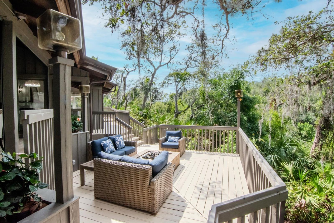
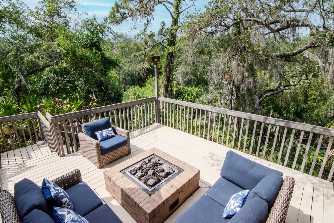
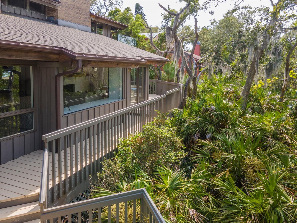
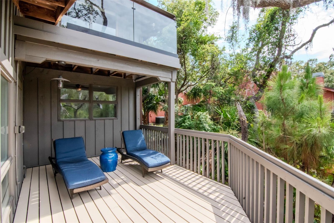
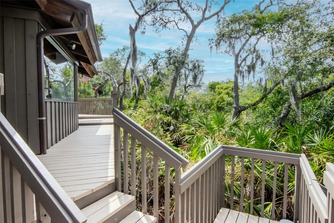
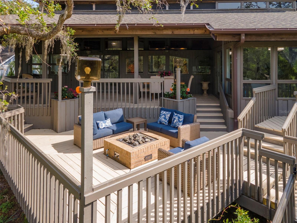
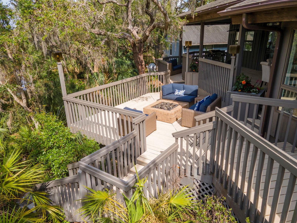
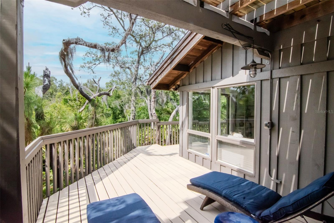
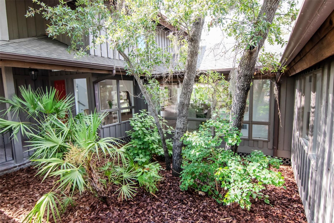
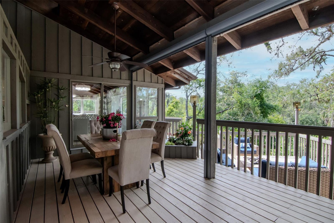
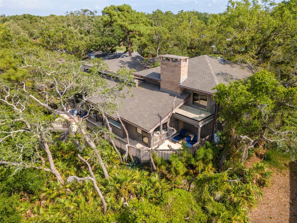
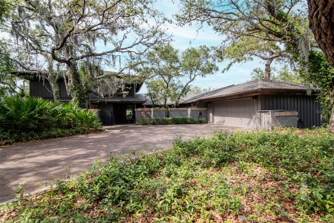
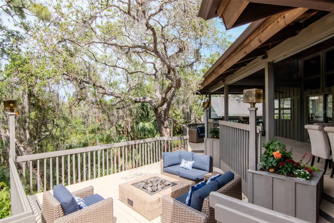
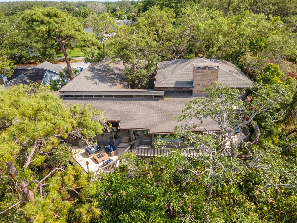
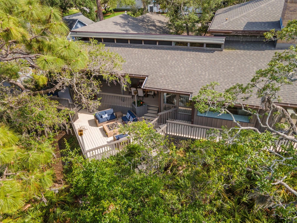
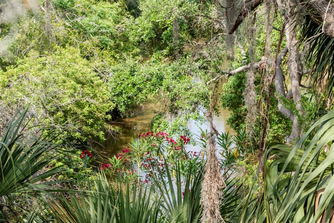
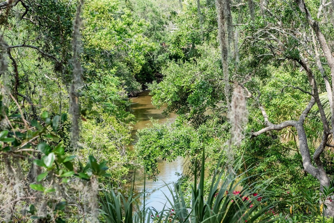
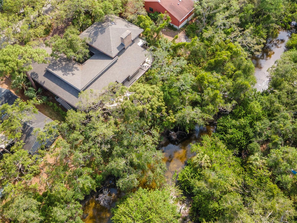
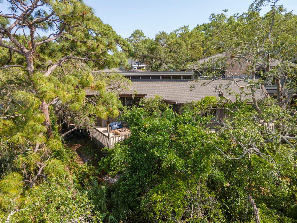
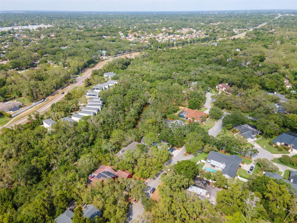
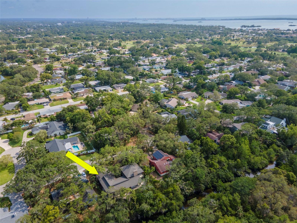
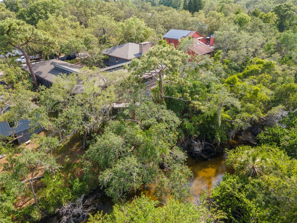







- MLS#: TB8384602 ( Residential )
- Street Address: 1296 Weybridge Lane
- Viewed: 79
- Price: $1,790,000
- Price sqft: $486
- Waterfront: Yes
- Wateraccess: Yes
- Waterfront Type: Creek,River Front
- Year Built: 1981
- Bldg sqft: 3685
- Bedrooms: 4
- Total Baths: 5
- Full Baths: 4
- 1/2 Baths: 1
- Garage / Parking Spaces: 4
- Days On Market: 27
- Additional Information
- Geolocation: 28.0477 / -82.7723
- County: PINELLAS
- City: DUNEDIN
- Zipcode: 34698
- Subdivision: Weybridge Woods
- Provided by: COLDWELL BANKER REALTY
- Contact: Rimma Magdessian
- 813-253-2444

- DMCA Notice
-
DescriptionCompletely renovated and tucked high into a lush, private riverfront setting, this retreat blends luxury with the raw beauty of Florida. Featuring two master suites, one with its own living/game room, fireplace, and full glass balcony, this home delivers the ultimate in comfort and flexibility. Inside, youll find fireplaces, bright open kitchen, and breathtaking views of the surrounding jungle. Wildlife and birds create a peaceful, everchanging backdrop. The layout flows effortlessly from indoors to out, designed for those who love nature without sacrificing style. Step into your backyard and launch a kayak straight to the Gulf or gather around the firepit under the stars. This is a rare mix of adventure and serenity. Built by a builder for his own personal residence, this home was constructed with reinforced metal beams for exceptional structural integrity and lasting protection against severe weather. Located in a naturally elevated and secure zone, water has never entered the home. Surrounded by a living privacy fence of rare, endangered cedar trees planted to promote wellness and support the local ecosystem, the property also features a gentle misting system that cools the air and creates a calming, spa like atmosphere, inviting residents, birds, and native wildlife to enjoy the peaceful setting. Minutes from Honeymoon Islands pristine beaches, yet tucked away in total seclusion, this is more than a home, its a high end, treehouse, Swiss/Aspen like mountain cabin style escape that feels worlds away from it all.
All
Similar
Features
Waterfront Description
- Creek
- River Front
Appliances
- Convection Oven
- Dishwasher
- Dryer
- Microwave
- Refrigerator
- Washer
Home Owners Association Fee
- 0.00
Carport Spaces
- 2.00
Close Date
- 0000-00-00
Cooling
- Central Air
Country
- US
Covered Spaces
- 0.00
Exterior Features
- Balcony
- Courtyard
- Lighting
- Outdoor Grill
- Sliding Doors
Flooring
- Other
Furnished
- Furnished
Garage Spaces
- 2.00
Heating
- Central
Insurance Expense
- 0.00
Interior Features
- Built-in Features
- Ceiling Fans(s)
- Eat-in Kitchen
- High Ceilings
- Kitchen/Family Room Combo
- Open Floorplan
- Primary Bedroom Main Floor
- PrimaryBedroom Upstairs
- Solid Surface Counters
- Solid Wood Cabinets
- Walk-In Closet(s)
Legal Description
- WEYBRIDGE WOODS UNIT B LOT 14
Levels
- Two
Living Area
- 3685.00
Area Major
- 34698 - Dunedin
Net Operating Income
- 0.00
Occupant Type
- Vacant
Open Parking Spaces
- 0.00
Other Expense
- 0.00
Parcel Number
- 14-28-15-96967-000-0140
Pets Allowed
- Yes
Property Type
- Residential
Roof
- Shingle
Sewer
- Public Sewer
Tax Year
- 2024
Township
- 28
Utilities
- Electricity Connected
- Natural Gas Available
- Public
- Water Connected
Views
- 79
Virtual Tour Url
- https://www.propertypanorama.com/instaview/stellar/TB8384602
Water Source
- Public
Year Built
- 1981
Listing Data ©2025 Greater Fort Lauderdale REALTORS®
Listings provided courtesy of The Hernando County Association of Realtors MLS.
Listing Data ©2025 REALTOR® Association of Citrus County
Listing Data ©2025 Royal Palm Coast Realtor® Association
The information provided by this website is for the personal, non-commercial use of consumers and may not be used for any purpose other than to identify prospective properties consumers may be interested in purchasing.Display of MLS data is usually deemed reliable but is NOT guaranteed accurate.
Datafeed Last updated on June 6, 2025 @ 12:00 am
©2006-2025 brokerIDXsites.com - https://brokerIDXsites.com
Sign Up Now for Free!X
Call Direct: Brokerage Office: Mobile: 352.573.8561
Registration Benefits:
- New Listings & Price Reduction Updates sent directly to your email
- Create Your Own Property Search saved for your return visit.
- "Like" Listings and Create a Favorites List
* NOTICE: By creating your free profile, you authorize us to send you periodic emails about new listings that match your saved searches and related real estate information.If you provide your telephone number, you are giving us permission to call you in response to this request, even if this phone number is in the State and/or National Do Not Call Registry.
Already have an account? Login to your account.


