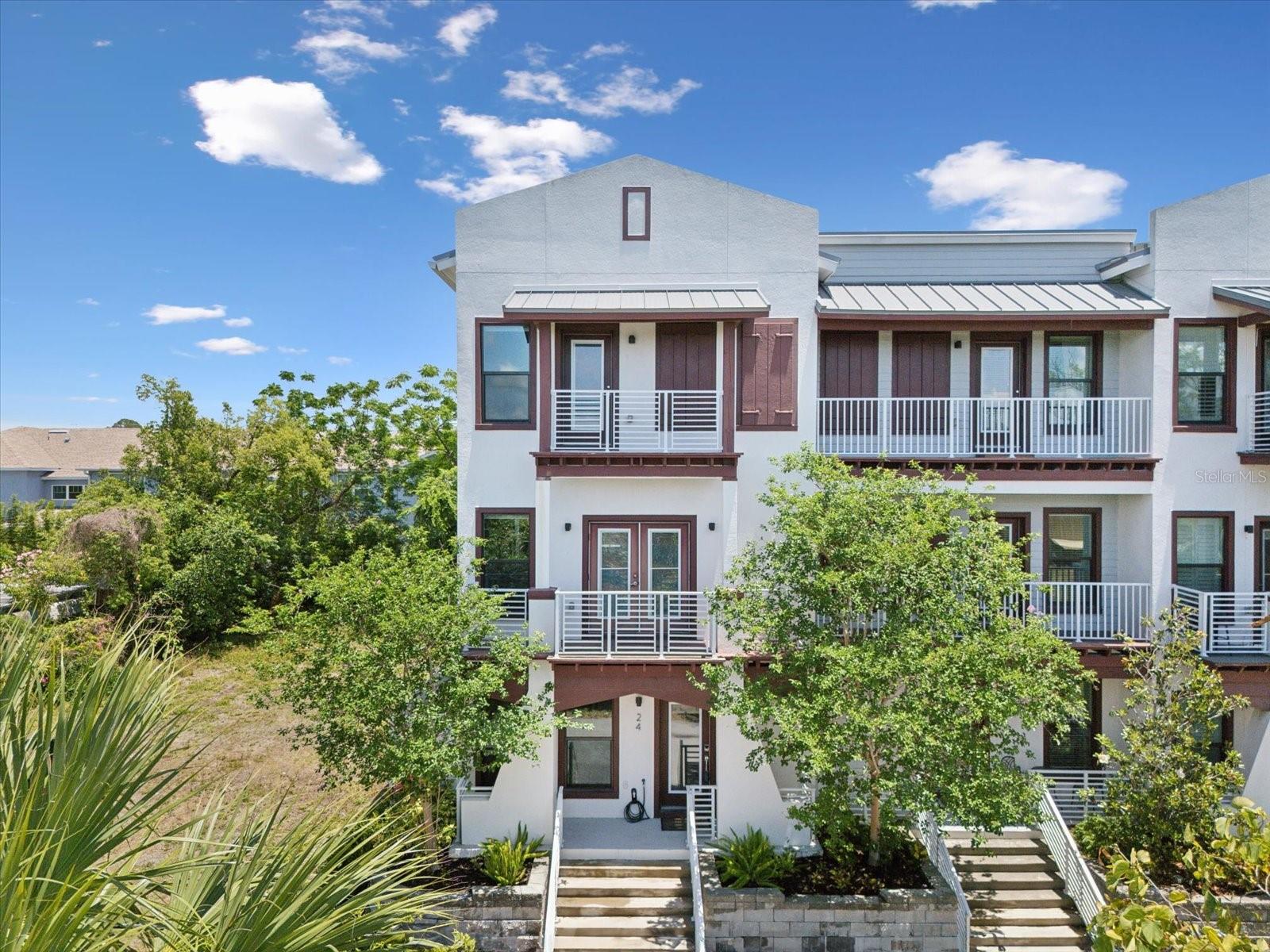
- Team Crouse
- Tropic Shores Realty
- "Always striving to exceed your expectations"
- Mobile: 352.573.8561
- 352.573.8561
- teamcrouse2014@gmail.com
Contact Mary M. Crouse
Schedule A Showing
Request more information
- Home
- Property Search
- Search results
- 946 Highland Avenue 24, DUNEDIN, FL 34698
Property Photos
















































- MLS#: TB8384576 ( Residential )
- Street Address: 946 Highland Avenue 24
- Viewed: 98
- Price: $735,000
- Price sqft: $402
- Waterfront: No
- Year Built: 2020
- Bldg sqft: 1827
- Bedrooms: 3
- Total Baths: 4
- Full Baths: 3
- 1/2 Baths: 1
- Garage / Parking Spaces: 2
- Days On Market: 41
- Additional Information
- Geolocation: 28.015 / -82.7869
- County: PINELLAS
- City: DUNEDIN
- Zipcode: 34698
- Subdivision: Highland Townhomes
- Elementary School: San Jose
- Middle School: Dunedin land
- High School: Dunedin
- Provided by: ENGEL & VOLKERS BELLEAIR

- DMCA Notice
-
DescriptionDiscover the charm and convenience of Downtown Dunedin living in this beautifully appointed 3 bedroom, 3.5 bath, 2 Car Garage townhome at Gramercy Court. This spacious residence offers the perfect blend of modern comfort and coastal lifestyle, all within walking distance to Dunedins vibrant shops, dining, breweries, waterfront, events and more! Step inside this end unit to find open concept layout that centers around a stunning kitchen island, ideal for entertaining. The gas range adds a gourmet touch, while the water softener system ensures everyday comfort. Enjoy peace of mind with hurricane rated windows and the convenience of electronic blinds, luxury vinyl flooring and custom closets and pantry. Each of the three bedrooms features its own en suite bathroom, providing privacy and comfort for family or guests. The attached two car garage adds valuable parking and storage, an uncommon perk in Downtown Dunedin. Living in Downtown has it perks! Walk to local restaurants, coffee shops, and galleries Enjoy year round festivals and the famous Dunedin Farmers Market Bike to the Pinellas Trail or stroll to the marina and quick access to Clearwater Beach and Tampa. This townhome is more than just a place to live, its a lifestyle.
All
Similar
Features
Appliances
- Dishwasher
- Disposal
- Dryer
- Microwave
- Range
- Refrigerator
- Tankless Water Heater
- Washer
- Water Softener
Home Owners Association Fee
- 403.84
Home Owners Association Fee Includes
- Maintenance Structure
- Maintenance Grounds
- Sewer
- Trash
- Water
Association Name
- Ryan Nelson
Association Phone
- 727-573-9300
Carport Spaces
- 0.00
Close Date
- 0000-00-00
Cooling
- Central Air
Country
- US
Covered Spaces
- 0.00
Exterior Features
- French Doors
- Lighting
- Rain Gutters
- Sidewalk
Flooring
- Laminate
- Tile
Furnished
- Unfurnished
Garage Spaces
- 2.00
Heating
- Central
High School
- Dunedin High-PN
Insurance Expense
- 0.00
Interior Features
- Ceiling Fans(s)
- Crown Molding
- Eat-in Kitchen
- High Ceilings
- Split Bedroom
- Stone Counters
- Thermostat
- Walk-In Closet(s)
- Window Treatments
Legal Description
- HIGHLAND TOWNHOMES LOT 24
Levels
- Three Or More
Living Area
- 1827.00
Lot Features
- Historic District
- City Limits
- Near Marina
- Near Public Transit
- Sidewalk
- Paved
Middle School
- Dunedin Highland Middle-PN
Area Major
- 34698 - Dunedin
Net Operating Income
- 0.00
Occupant Type
- Vacant
Open Parking Spaces
- 0.00
Other Expense
- 0.00
Parcel Number
- 27-28-15-39349-000-0240
Parking Features
- Garage Door Opener
Pets Allowed
- Cats OK
- Dogs OK
Property Type
- Residential
Roof
- Shingle
School Elementary
- San Jose Elementary-PN
Sewer
- Public Sewer
Style
- Contemporary
- Craftsman
- Custom
- Florida
Tax Year
- 2024
Township
- 28
Unit Number
- 24
Utilities
- Electricity Connected
- Natural Gas Connected
- Public
- Sewer Connected
- Water Connected
View
- City
Views
- 98
Virtual Tour Url
- https://www.zillow.com/view-imx/c8c5a714-4830-4b43-9999-c0301a959785?initialViewType=pano&utm_source=dashboard
Water Source
- Public
Year Built
- 2020
Zoning Code
- RES
Listing Data ©2025 Greater Fort Lauderdale REALTORS®
Listings provided courtesy of The Hernando County Association of Realtors MLS.
Listing Data ©2025 REALTOR® Association of Citrus County
Listing Data ©2025 Royal Palm Coast Realtor® Association
The information provided by this website is for the personal, non-commercial use of consumers and may not be used for any purpose other than to identify prospective properties consumers may be interested in purchasing.Display of MLS data is usually deemed reliable but is NOT guaranteed accurate.
Datafeed Last updated on June 28, 2025 @ 12:00 am
©2006-2025 brokerIDXsites.com - https://brokerIDXsites.com
Sign Up Now for Free!X
Call Direct: Brokerage Office: Mobile: 352.573.8561
Registration Benefits:
- New Listings & Price Reduction Updates sent directly to your email
- Create Your Own Property Search saved for your return visit.
- "Like" Listings and Create a Favorites List
* NOTICE: By creating your free profile, you authorize us to send you periodic emails about new listings that match your saved searches and related real estate information.If you provide your telephone number, you are giving us permission to call you in response to this request, even if this phone number is in the State and/or National Do Not Call Registry.
Already have an account? Login to your account.


