
- Team Crouse
- Tropic Shores Realty
- "Always striving to exceed your expectations"
- Mobile: 352.573.8561
- 352.573.8561
- teamcrouse2014@gmail.com
Contact Mary M. Crouse
Schedule A Showing
Request more information
- Home
- Property Search
- Search results
- 4195 Barletta Court, WESLEY CHAPEL, FL 33543
Property Photos
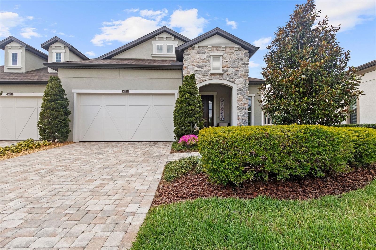

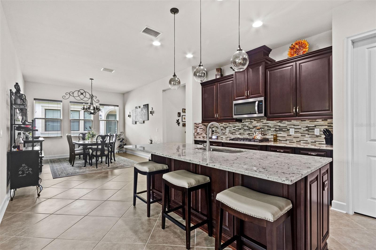
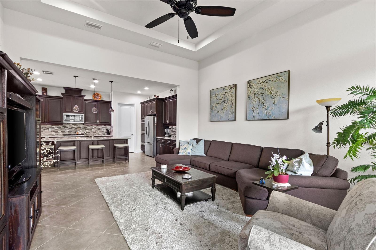
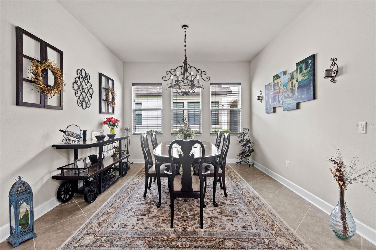
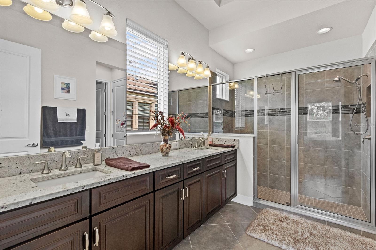
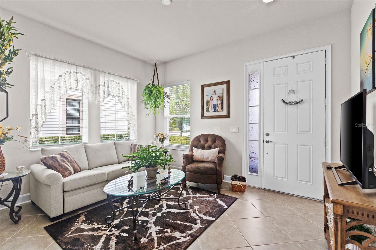
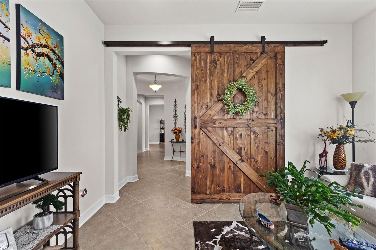
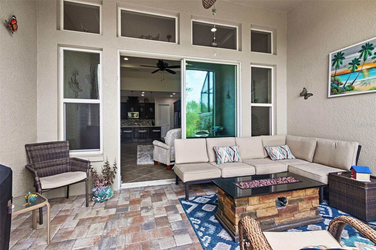
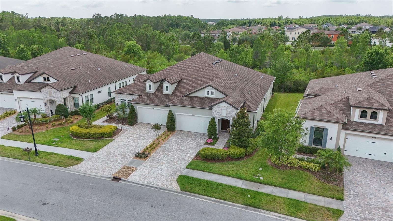
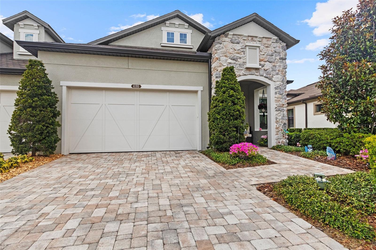
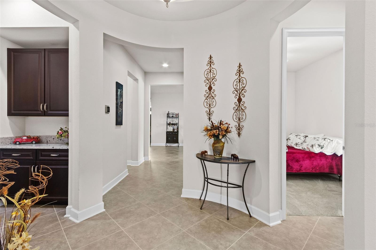
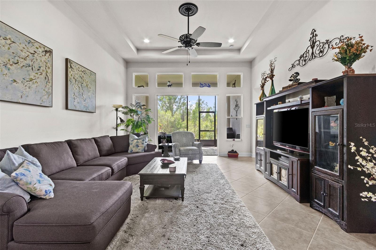
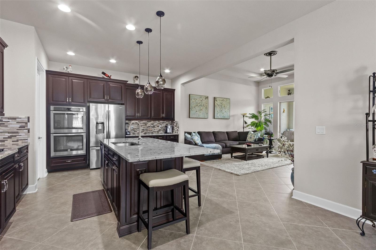
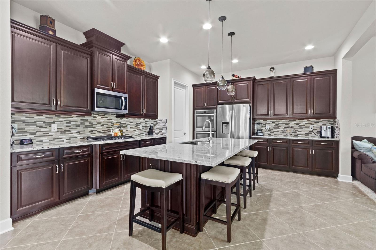
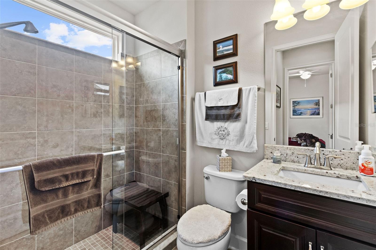
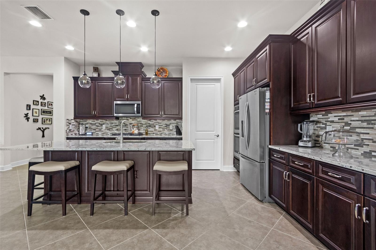
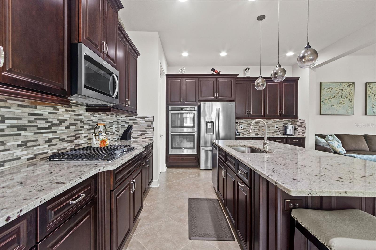
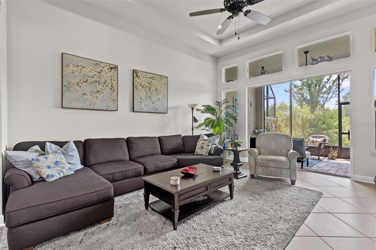
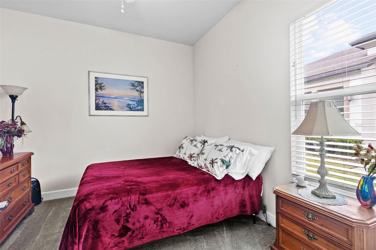
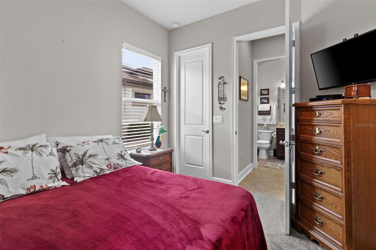
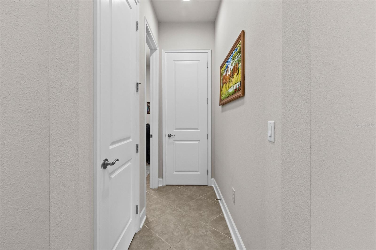
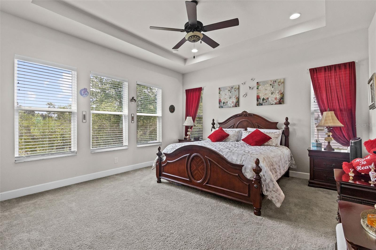
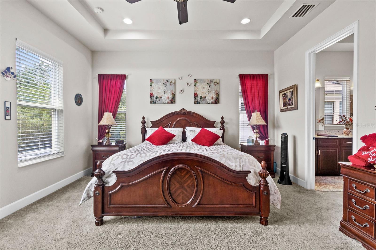
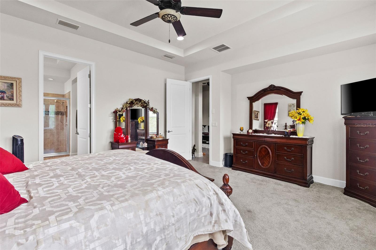
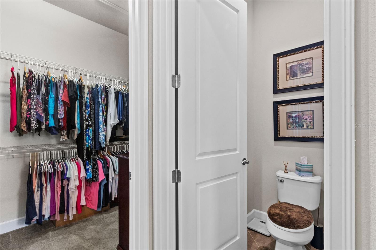
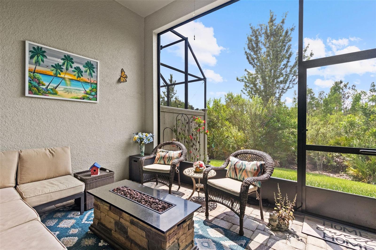
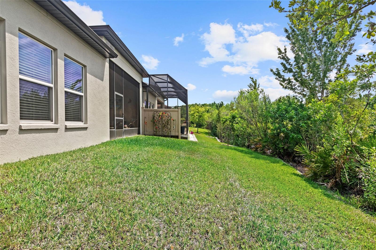
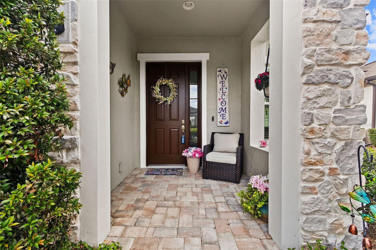
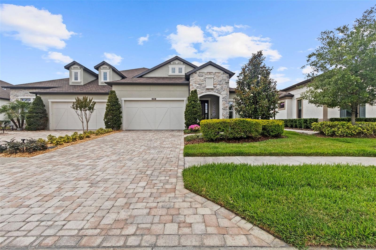
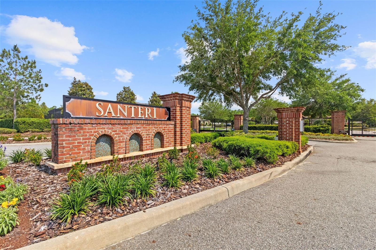
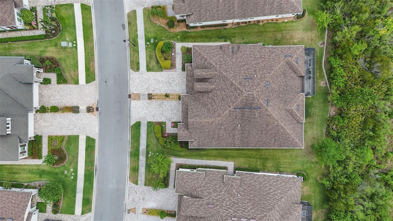
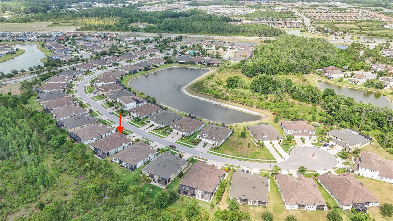
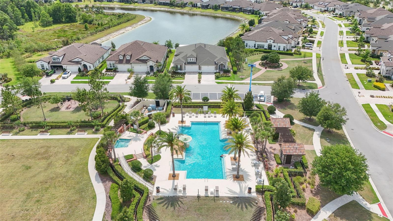
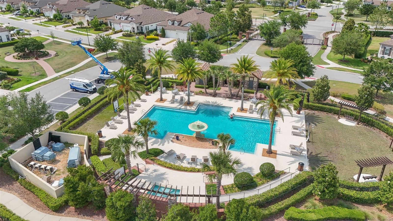
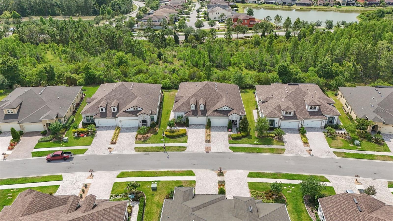
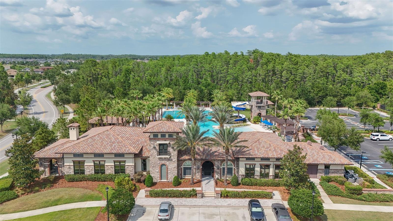
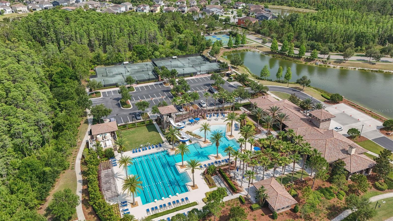
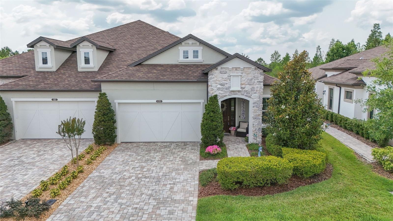
- MLS#: TB8384389 ( Residential )
- Street Address: 4195 Barletta Court
- Viewed: 61
- Price: $489,000
- Price sqft: $170
- Waterfront: No
- Year Built: 2017
- Bldg sqft: 2872
- Bedrooms: 2
- Total Baths: 2
- Full Baths: 2
- Garage / Parking Spaces: 2
- Days On Market: 28
- Additional Information
- Geolocation: 28.2187 / -82.3392
- County: PASCO
- City: WESLEY CHAPEL
- Zipcode: 33543
- Subdivision: Estancia Santeri
- Elementary School: Wiregrass Elementary
- Middle School: John Long Middle PO
- High School: Wiregrass Ranch High PO
- Provided by: FLORIDA EXECUTIVE REALTY 2
- Contact: Tyler Loyd
- 813-832-5400

- DMCA Notice
-
DescriptionPremier villa now available in the exclusive gated village of santeri in estancia. This maintenance free villa is a hidden gem! Hoa includes lawn maintenance, landscaping, roof replacement, and exterior paint. The residents of santeri have access to their own private pool and dog park nestled behind the gates. This upscale home offers 2 spacious bedrooms, office/den, 2 full bathrooms, dining area, and a large 2 car garage. Built by calatlantic homes providing the best quality of construction and upgrades. The beautiful exterior stone elevation and brick paver driveway and walkway brings this home to the next level. This home offers upgrades galore boasting 10 foot ceilings throughout, soaring 12 foot ceilings in the living room, 8 foot doors, tray ceilings, and more! The living room has transom windows and sliding glass doors allowing endless natural lighting. The gourmet kitchen is extraordinary showcasing highly desired upgraded cabinetry, walk in pantry, stainless steel in wall appliances, natural gas cooktop, granite countertops, pendant lighting, and massive center island with counter height bar seating. The open concept floor plan is great for entertaining and provides a great amount of storage space. The office/den space features a custom sliding barn door allowing flexible use of the space. Easily closed off for work, or an additional guest bedroom when needed. The master suite is like a retreat, giving calming views of the private conservation along with tray ceiling. The master bathroom has beautiful quartz countertops, double sink vanities, spacious shower, and huge walk in closet. The laundry room comes with a convenient storage and space for a folding counter. Additional upgrades include tankless gas water heater and a whole home water softener. The outdoor space is incredible with a screened lanai, brick pavers, and conservation view. Residents also have access to estanicas main amenity center providing tennis, community pool with fun slide, lap pool, fitness facility, clubhouse, playground, and miles of walking trails connecting to areas of wiregrass! This energy efficient built home is centrally located near i75, i275, hospitals, the new baycare, wiregrass mall, the grove, tampa premium outlets, top rated schools, and the krate micro shops, the new coopers hawk, and more. This could be your next home, so schedule your private viewing before it is too late!
All
Similar
Features
Appliances
- Cooktop
- Dishwasher
- Disposal
- Gas Water Heater
Association Amenities
- Fitness Center
- Park
- Playground
- Tennis Court(s)
Home Owners Association Fee
- 365.00
Home Owners Association Fee Includes
- Pool
- Private Road
- Recreational Facilities
Association Name
- Associa Gulf Coast
Association Phone
- 727-497-2417
Builder Model
- Caldwell
Builder Name
- WCI a LENNAR company
Carport Spaces
- 0.00
Close Date
- 0000-00-00
Cooling
- Central Air
Country
- US
Covered Spaces
- 0.00
Exterior Features
- Rain Gutters
- Sliding Doors
Flooring
- Carpet
- Ceramic Tile
Furnished
- Unfurnished
Garage Spaces
- 2.00
Green Energy Efficient
- Insulation
Heating
- Central
- Natural Gas
High School
- Wiregrass Ranch High-PO
Insurance Expense
- 0.00
Interior Features
- Eat-in Kitchen
- Kitchen/Family Room Combo
- Open Floorplan
- Walk-In Closet(s)
Legal Description
- ESTANCIA BLOCK 53 LOT 29
Levels
- One
Living Area
- 2117.00
Lot Features
- Level
- Sidewalk
- Paved
Middle School
- John Long Middle-PO
Area Major
- 33543 - Zephyrhills/Wesley Chapel
Net Operating Income
- 0.00
New Construction Yes / No
- Yes
Occupant Type
- Owner
Open Parking Spaces
- 0.00
Other Expense
- 0.00
Parcel Number
- 20-26-20-0050-05300-0290
Parking Features
- Garage Door Opener
- Off Street
Pets Allowed
- Yes
Property Condition
- Completed
Property Type
- Residential
Roof
- Shingle
School Elementary
- Wiregrass Elementary
Sewer
- Public Sewer
Style
- French Provincial
Tax Year
- 2024
Township
- 26
Utilities
- BB/HS Internet Available
- Cable Available
- Electricity Connected
- Fire Hydrant
- Public
- Underground Utilities
Views
- 61
Virtual Tour Url
- https://www.propertypanorama.com/instaview/stellar/TB8384389
Water Source
- Public
Year Built
- 2017
Zoning Code
- MPUD
Listing Data ©2025 Greater Fort Lauderdale REALTORS®
Listings provided courtesy of The Hernando County Association of Realtors MLS.
Listing Data ©2025 REALTOR® Association of Citrus County
Listing Data ©2025 Royal Palm Coast Realtor® Association
The information provided by this website is for the personal, non-commercial use of consumers and may not be used for any purpose other than to identify prospective properties consumers may be interested in purchasing.Display of MLS data is usually deemed reliable but is NOT guaranteed accurate.
Datafeed Last updated on June 7, 2025 @ 12:00 am
©2006-2025 brokerIDXsites.com - https://brokerIDXsites.com
Sign Up Now for Free!X
Call Direct: Brokerage Office: Mobile: 352.573.8561
Registration Benefits:
- New Listings & Price Reduction Updates sent directly to your email
- Create Your Own Property Search saved for your return visit.
- "Like" Listings and Create a Favorites List
* NOTICE: By creating your free profile, you authorize us to send you periodic emails about new listings that match your saved searches and related real estate information.If you provide your telephone number, you are giving us permission to call you in response to this request, even if this phone number is in the State and/or National Do Not Call Registry.
Already have an account? Login to your account.


