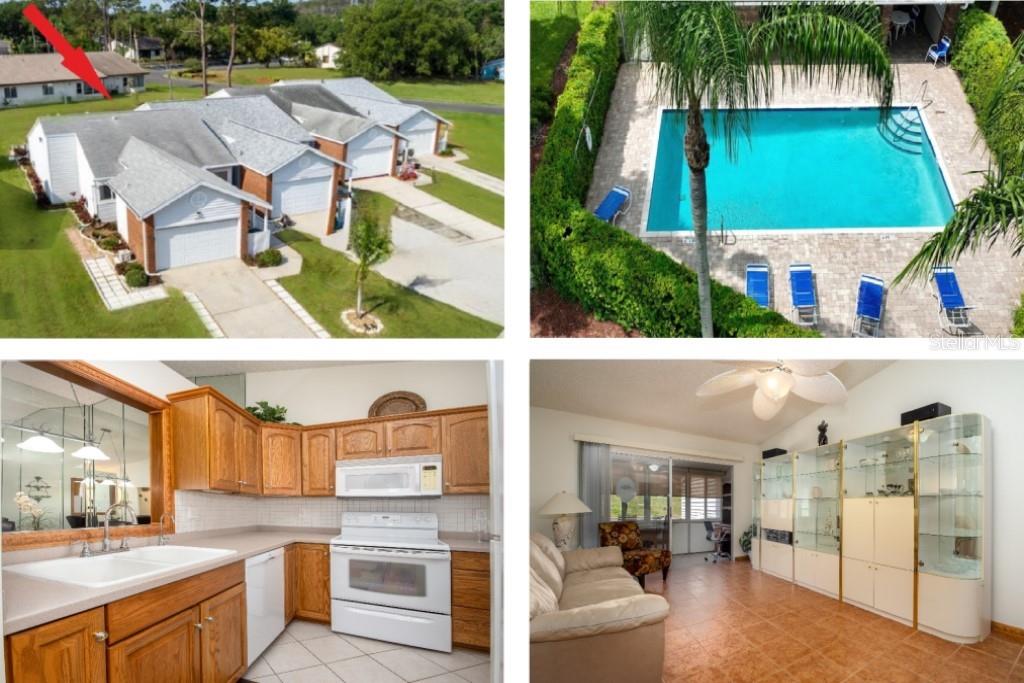
- Team Crouse
- Tropic Shores Realty
- "Always striving to exceed your expectations"
- Mobile: 352.573.8561
- 352.573.8561
- teamcrouse2014@gmail.com
Contact Mary M. Crouse
Schedule A Showing
Request more information
- Home
- Property Search
- Search results
- 3010 Beecher Drive E A, PALM HARBOR, FL 34683
Property Photos



































































- MLS#: TB8384080 ( Residential )
- Street Address: 3010 Beecher Drive E A
- Viewed: 50
- Price: $259,900
- Price sqft: $266
- Waterfront: No
- Year Built: 1986
- Bldg sqft: 976
- Bedrooms: 2
- Total Baths: 2
- Full Baths: 2
- Garage / Parking Spaces: 1
- Days On Market: 56
- Additional Information
- Geolocation: 28.0964 / -82.7453
- County: PINELLAS
- City: PALM HARBOR
- Zipcode: 34683
- Subdivision: Villas Of Beacon Groves
- Elementary School: Sutherland
- Middle School: Palm Harbor
- High School: Palm Harbor Univ
- Provided by: RE/MAX REALTEC GROUP INC

- DMCA Notice
-
DescriptionAward Winning Schools including Palm Harbor University! Beautifully maintained and updated 2 Bedroom 2 Bath end unit Villa with private entry and oversized 1 Car attached garage. Large living room and dining room with vaulted ceiling, imported tile and custom mirrors, sliding glass doors leading to the Florida room. Updated eat in kitchen with oak cabinetry, Corian countertops, appliances including new dishwasher and lots of counterspace. Primary Bedroom with a large walk in closet, private bath and sliding doors leading to the Florida room. 2Nd Bedroom with French doors and a good size closet. Split bedrum floor plan. 2nd Bath is nicely updated. Custom sunshades. Train A/C. Tankless water heater. Florida room with added A/C wall unit. Beautiful courtyard patio. Attached garage with newly added door screen and new washing machine, extra wide driveway and dust to dawn outdoor lighting. 2 Community Pools and a Clubhouse. No Age restrictions! High and Dry! NO Flood insurance required. Community is across the street from Sutherland Elementary School. (Sorry, this community does not allow Pets) Close to shopping, Restraints, Pinellas Trails, Sate Parks, Honeymoon Beach / Caladesi Island, Fred Howard Park and beach. Minutes to Tarpon Springs Sponge Docks, Clearwater Beach, 25 30 Minutes to St Pete and Tampa airports.
All
Similar
Features
Appliances
- Dishwasher
- Range
- Refrigerator
Home Owners Association Fee
- 158.85
Home Owners Association Fee Includes
- Pool
- Sewer
- Trash
Association Name
- Sandro Gasparini
Association Phone
- 727 942 4755
Carport Spaces
- 0.00
Close Date
- 0000-00-00
Cooling
- Central Air
Country
- US
Covered Spaces
- 0.00
Exterior Features
- Courtyard
- Private Mailbox
- Sidewalk
- Sliding Doors
Flooring
- Ceramic Tile
Garage Spaces
- 1.00
Heating
- Electric
High School
- Palm Harbor Univ High-PN
Insurance Expense
- 0.00
Interior Features
- Cathedral Ceiling(s)
- Ceiling Fans(s)
- Eat-in Kitchen
- Living Room/Dining Room Combo
- Open Floorplan
- Split Bedroom
- Vaulted Ceiling(s)
- Walk-In Closet(s)
Legal Description
- VILLAS OF BEACON GROVES UNIT III LOT 39A
Levels
- One
Living Area
- 976.00
Middle School
- Palm Harbor Middle-PN
Area Major
- 34683 - Palm Harbor
Net Operating Income
- 0.00
Occupant Type
- Owner
Open Parking Spaces
- 0.00
Other Expense
- 0.00
Parcel Number
- 31-27-16-94141-000-0391
Pets Allowed
- No
Property Type
- Residential
Roof
- Shingle
School Elementary
- Sutherland Elementary-PN
Sewer
- Public Sewer
Tax Year
- 2024
Township
- 27
Utilities
- Cable Available
- Electricity Connected
- Public
- Sewer Connected
- Water Connected
Views
- 50
Virtual Tour Url
- https://www.propertypanorama.com/instaview/stellar/TB8384080
Water Source
- Public
Year Built
- 1986
Zoning Code
- RPD-10
Listing Data ©2025 Greater Fort Lauderdale REALTORS®
Listings provided courtesy of The Hernando County Association of Realtors MLS.
Listing Data ©2025 REALTOR® Association of Citrus County
Listing Data ©2025 Royal Palm Coast Realtor® Association
The information provided by this website is for the personal, non-commercial use of consumers and may not be used for any purpose other than to identify prospective properties consumers may be interested in purchasing.Display of MLS data is usually deemed reliable but is NOT guaranteed accurate.
Datafeed Last updated on July 5, 2025 @ 12:00 am
©2006-2025 brokerIDXsites.com - https://brokerIDXsites.com
Sign Up Now for Free!X
Call Direct: Brokerage Office: Mobile: 352.573.8561
Registration Benefits:
- New Listings & Price Reduction Updates sent directly to your email
- Create Your Own Property Search saved for your return visit.
- "Like" Listings and Create a Favorites List
* NOTICE: By creating your free profile, you authorize us to send you periodic emails about new listings that match your saved searches and related real estate information.If you provide your telephone number, you are giving us permission to call you in response to this request, even if this phone number is in the State and/or National Do Not Call Registry.
Already have an account? Login to your account.


