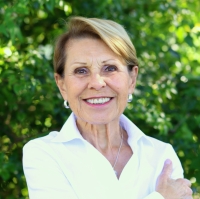
- Team Crouse
- Tropic Shores Realty
- "Always striving to exceed your expectations"
- Mobile: 352.573.8561
- 352.573.8561
- teamcrouse2014@gmail.com
Contact Mary M. Crouse
Schedule A Showing
Request more information
- Home
- Property Search
- Search results
- 11762 82nd Terrace, SEMINOLE, FL 33772
Property Photos
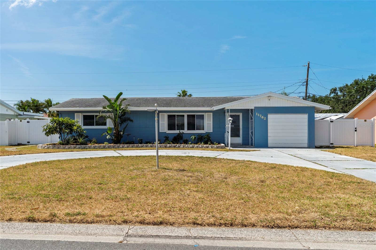

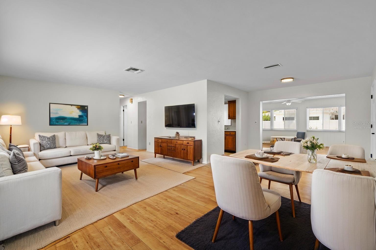
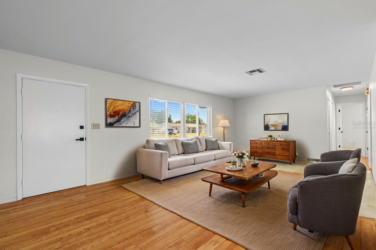
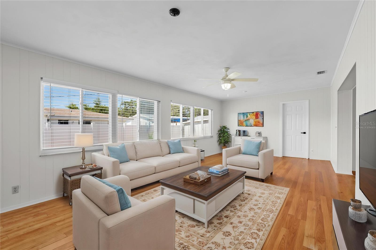
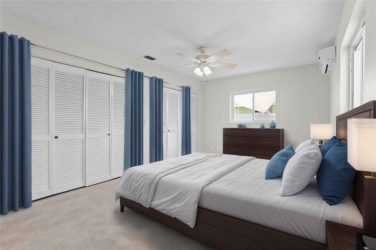
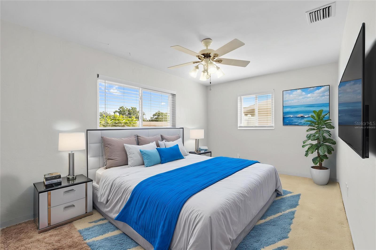
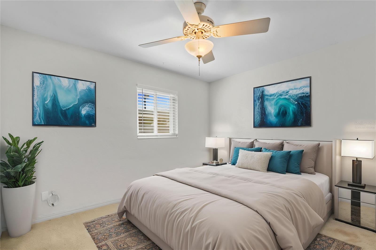
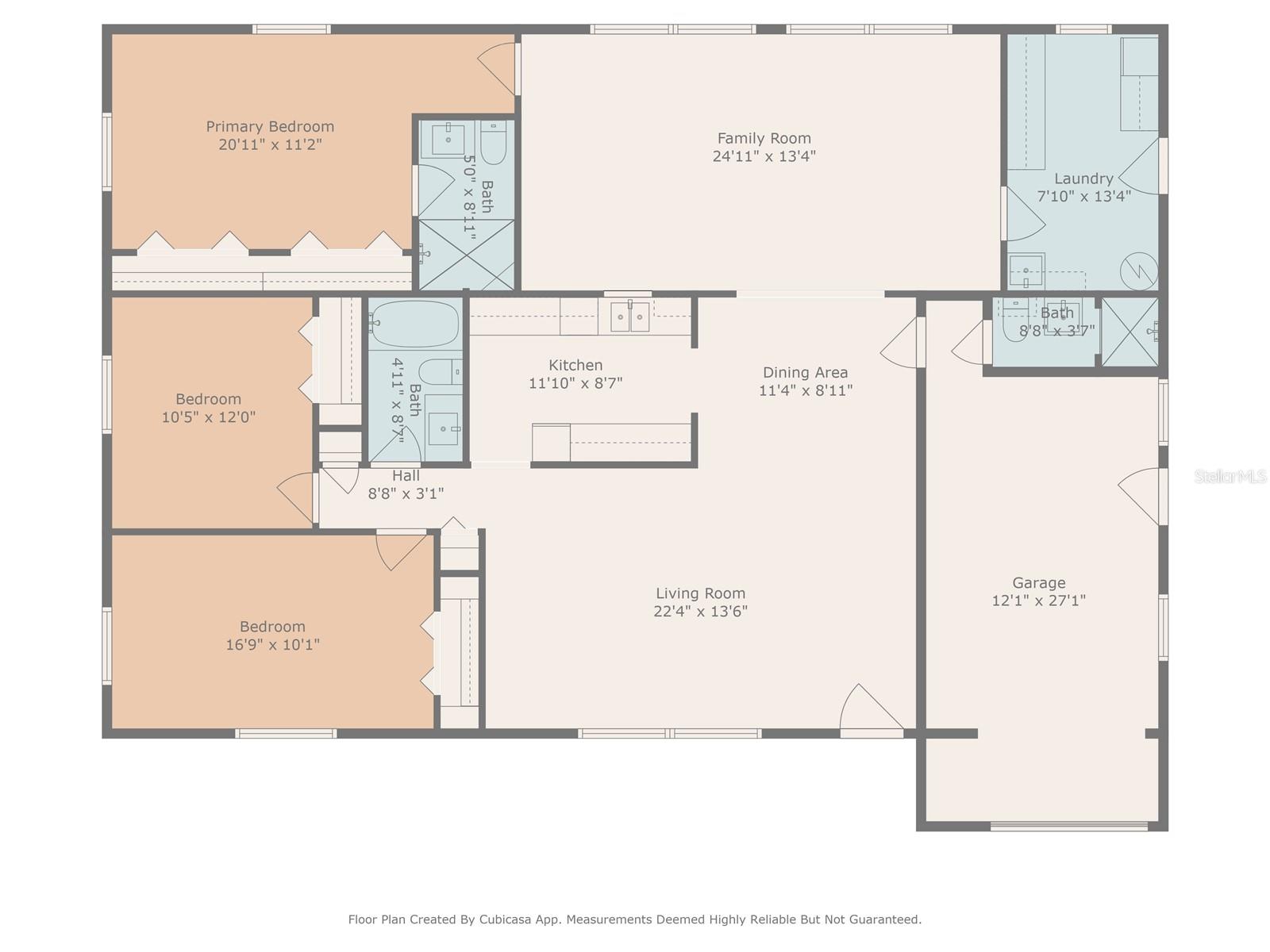
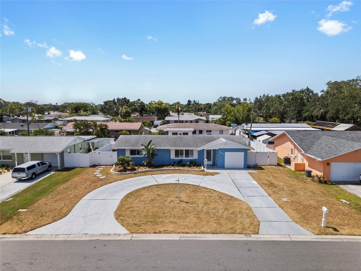
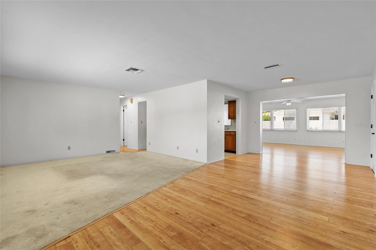
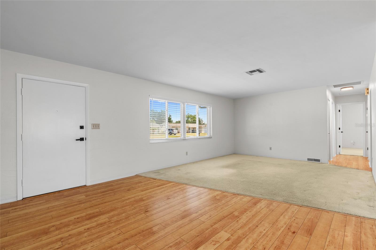
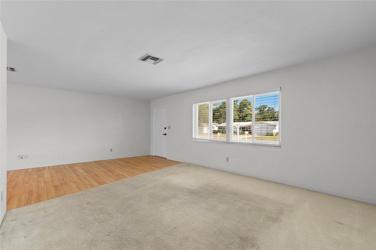
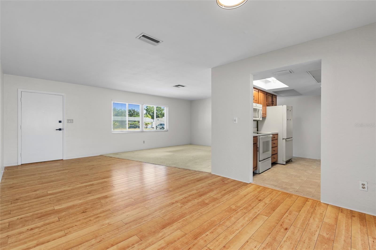
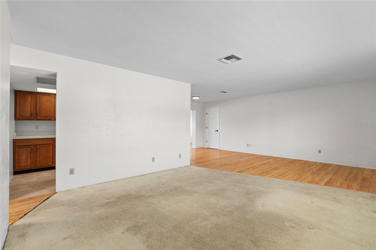
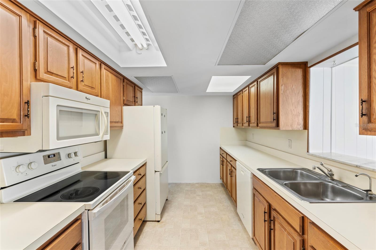
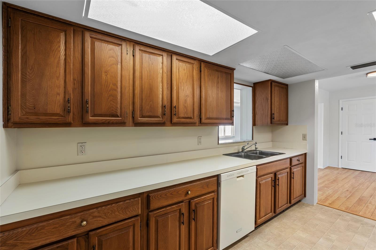
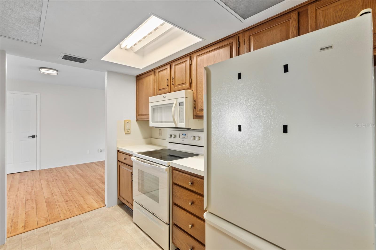
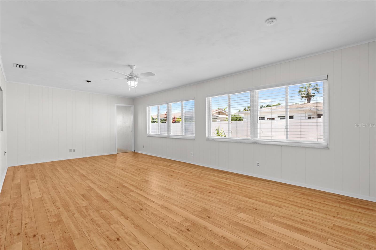
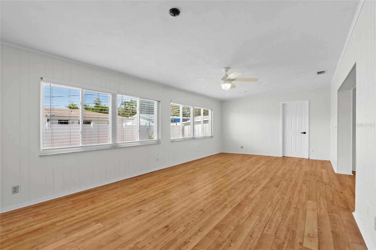
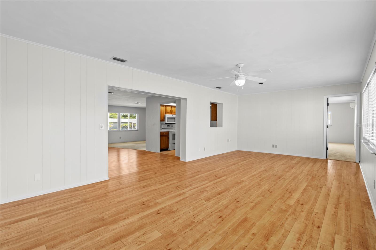
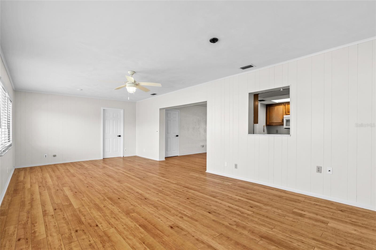
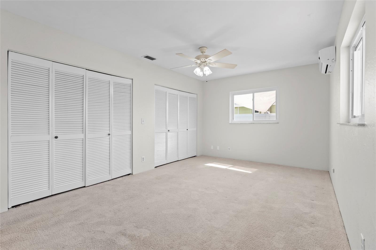
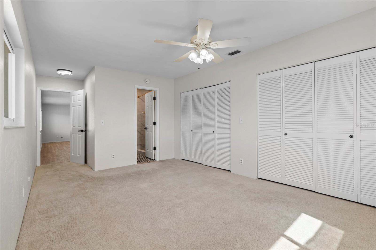
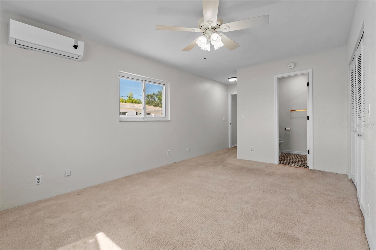

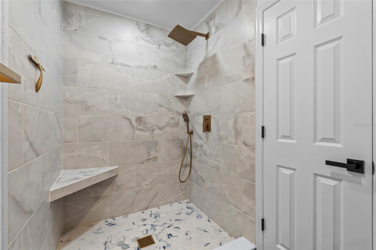
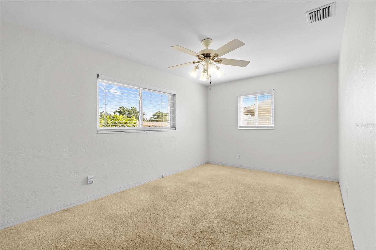
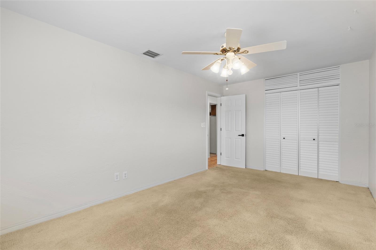

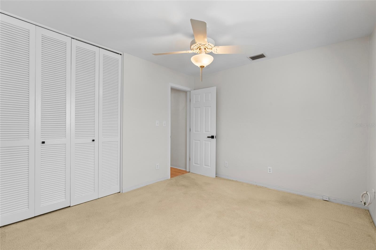
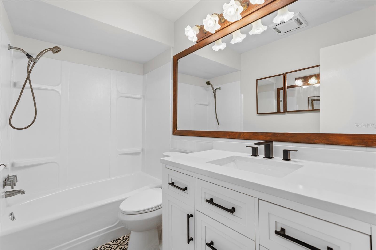

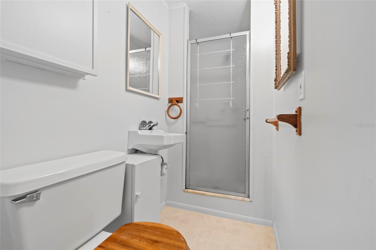
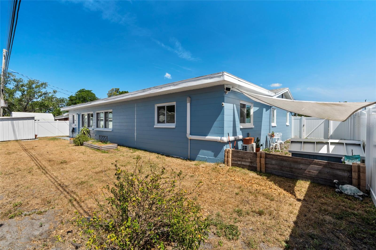
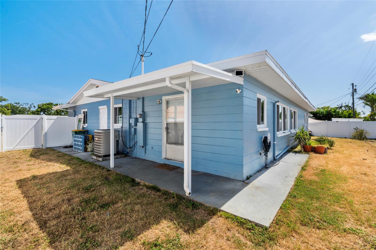

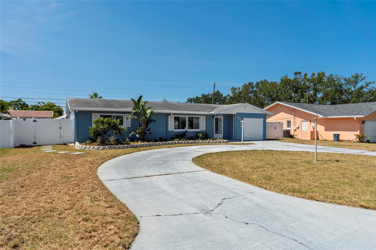
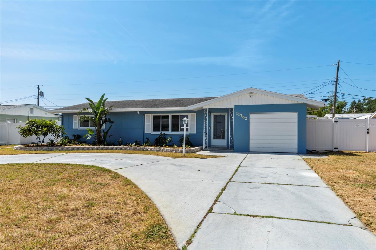
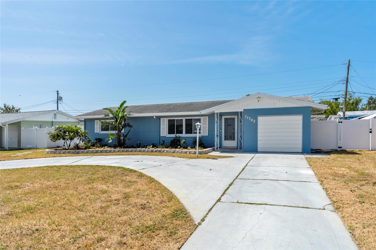
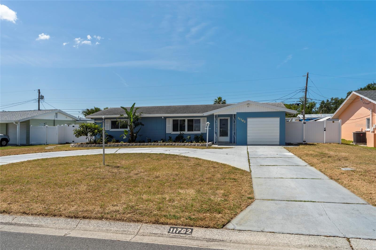



















- MLS#: TB8382967 ( Residential )
- Street Address: 11762 82nd Terrace
- Viewed: 58
- Price: $450,000
- Price sqft: $198
- Waterfront: No
- Year Built: 1960
- Bldg sqft: 2272
- Bedrooms: 3
- Total Baths: 3
- Full Baths: 3
- Garage / Parking Spaces: 1
- Days On Market: 32
- Additional Information
- Geolocation: 27.8475 / -82.803
- County: PINELLAS
- City: SEMINOLE
- Zipcode: 33772
- Subdivision: Ridgewood Groves
- Elementary School: Seminole
- Middle School: Osceola
- High School: Seminole
- Provided by: REALTY EXPERTS
- Contact: Beth Ann Ackerman
- 727-888-1000

- DMCA Notice
-
DescriptionSome photos are virtually staged. Welcome to this spacious 3 bedroom, 3 bath home located in the heart of Seminole! Just steps from the Pinellas Trail and an easy bike ride to the Gulf beaches, this home offers a fantastic opportunity to enjoy the Florida lifestyle in a very convenient location. Designed with a unique front to back split bedroom floor plan, this home provides ideal privacy for families, guests, or multi generational living. The two bathrooms inside the home (the third full bath is in the garage) have been tastefully remodeled, complementing the bright and spacious layout throughout offering a great starting point for your personal touches. Enjoy the ease of two living spaces, an inside laundry room, and updated windows that fill the home with natural light. A circular driveway offers plenty of parking in addition to the one car garage, making entertaining or daily living a breeze. Step outside and take advantage of nearby recreation with access to the highly regarded Seminole Recreation Center, as well as local parks, popular schools, and the Seminole City Center. If youre looking for a solid home in a family friendly area with room to make it your own, this could be the perfect fit. Schedule your showing today!
All
Similar
Features
Appliances
- Dishwasher
- Electric Water Heater
- Range
- Refrigerator
Home Owners Association Fee
- 0.00
Carport Spaces
- 0.00
Close Date
- 0000-00-00
Cooling
- Central Air
Country
- US
Covered Spaces
- 0.00
Exterior Features
- Lighting
Fencing
- Fenced
Flooring
- Carpet
- Laminate
Furnished
- Unfurnished
Garage Spaces
- 1.00
Heating
- Central
High School
- Seminole High-PN
Insurance Expense
- 0.00
Interior Features
- Ceiling Fans(s)
Legal Description
- RIDGEWOOD GROVES UNIT 5 E 64FT OF LOT 20 & W 14FT OF LOT 21
Levels
- One
Living Area
- 1816.00
Lot Features
- City Limits
- Paved
Middle School
- Osceola Middle-PN
Area Major
- 33772 - Seminole
Net Operating Income
- 0.00
Occupant Type
- Vacant
Open Parking Spaces
- 0.00
Other Expense
- 0.00
Other Structures
- Shed(s)
Parcel Number
- 28-30-15-75222-000-0200
Parking Features
- Circular Driveway
- Driveway
Possession
- Close Of Escrow
Property Type
- Residential
Roof
- Shingle
School Elementary
- Seminole Elementary-PN
Sewer
- Public Sewer
Tax Year
- 2024
Township
- 30
Utilities
- Public
Views
- 58
Virtual Tour Url
- https://www.propertypanorama.com/instaview/stellar/TB8382967
Water Source
- Public
Year Built
- 1960
Zoning Code
- R-3
Listing Data ©2025 Greater Fort Lauderdale REALTORS®
Listings provided courtesy of The Hernando County Association of Realtors MLS.
Listing Data ©2025 REALTOR® Association of Citrus County
Listing Data ©2025 Royal Palm Coast Realtor® Association
The information provided by this website is for the personal, non-commercial use of consumers and may not be used for any purpose other than to identify prospective properties consumers may be interested in purchasing.Display of MLS data is usually deemed reliable but is NOT guaranteed accurate.
Datafeed Last updated on June 9, 2025 @ 12:00 am
©2006-2025 brokerIDXsites.com - https://brokerIDXsites.com
Sign Up Now for Free!X
Call Direct: Brokerage Office: Mobile: 352.573.8561
Registration Benefits:
- New Listings & Price Reduction Updates sent directly to your email
- Create Your Own Property Search saved for your return visit.
- "Like" Listings and Create a Favorites List
* NOTICE: By creating your free profile, you authorize us to send you periodic emails about new listings that match your saved searches and related real estate information.If you provide your telephone number, you are giving us permission to call you in response to this request, even if this phone number is in the State and/or National Do Not Call Registry.
Already have an account? Login to your account.


