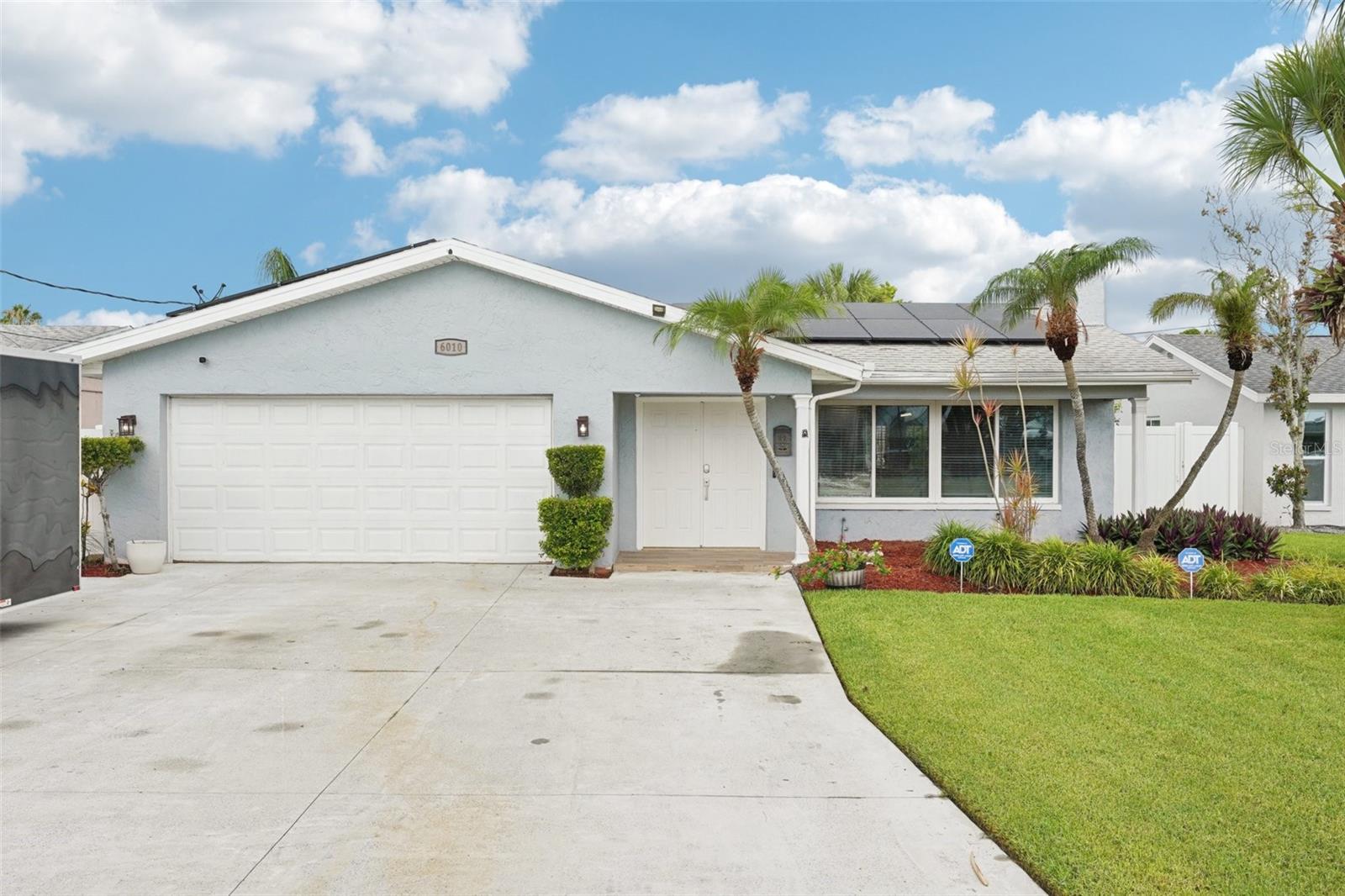
- Team Crouse
- Tropic Shores Realty
- "Always striving to exceed your expectations"
- Mobile: 352.573.8561
- 352.573.8561
- teamcrouse2014@gmail.com
Contact Mary M. Crouse
Schedule A Showing
Request more information
- Home
- Property Search
- Search results
- 6010 Bayou Grande Boulevard Ne, ST PETERSBURG, FL 33703
Property Photos





















































- MLS#: TB8382873 ( Residential )
- Street Address: 6010 Bayou Grande Boulevard Ne
- Viewed: 5
- Price: $619,000
- Price sqft: $263
- Waterfront: No
- Year Built: 1973
- Bldg sqft: 2354
- Bedrooms: 3
- Total Baths: 2
- Full Baths: 2
- Garage / Parking Spaces: 2
- Days On Market: 9
- Additional Information
- Geolocation: 27.827 / -82.6086
- County: PINELLAS
- City: ST PETERSBURG
- Zipcode: 33703
- Subdivision: Shore Acres Bayou Grande Sec
- Elementary School: Shore Acres
- Middle School: Meadowlawn
- High School: Northeast
- Provided by: WEICHERT, REALTORS - NEXON

- DMCA Notice
-
DescriptionStunning Renovated Home in Northeast St. PetersburgSolar Panels & Assumable Low Cost Flood Insurance! This beautifully updated 3 bedroom, 2 bath ranch delivers a spacious, modern layout with a luxury feel and high end upgrades throughout. A bright, open floor plan showcases a large living area, formal dining space, separate family room, and French doors that open to a screened in back porch. The designer kitchen features quartz countertops with a waterfall edge, stainless steel appliances, premium cabinetry, a breakfast bar, and energy saving solar panels to offset utility costs. The owners suite offers a stunning en suite bath with a walk in shower and an elegant vanity. Youll appreciate the tile flooring throughout (no carpet), fresh interior paint, a newer roof (installed in 2015), and assumable low rate flood insurance for added peace of mind. Step outside to a tropical, fully fenced backyard with a covered patio, grilling area, and lush landscapingperfect for Florida outdoor living. Additional highlights include a roomy two car garage, stylish lighting, and quality finishes everywhere you look. Set close to top rated schools, golf courses, the 4th Street corridor, and just minutes from I 275, Gandy Blvd, and vibrant downtown St. Petethis turnkey home is ready for you!
All
Similar
Features
Appliances
- Convection Oven
- Dishwasher
- Disposal
- Electric Water Heater
- Microwave
- Range
- Refrigerator
Association Amenities
- Park
- Playground
- Recreation Facilities
- Tennis Court(s)
Home Owners Association Fee
- 0.00
Home Owners Association Fee Includes
- None
Carport Spaces
- 0.00
Close Date
- 0000-00-00
Cooling
- Central Air
Country
- US
Covered Spaces
- 0.00
Exterior Features
- French Doors
- Rain Gutters
- Sliding Doors
Fencing
- Fenced
- Vinyl
Flooring
- Ceramic Tile
Garage Spaces
- 2.00
Heating
- Central
- Electric
High School
- Northeast High-PN
Insurance Expense
- 0.00
Interior Features
- Kitchen/Family Room Combo
- Open Floorplan
- Solid Surface Counters
- Walk-In Closet(s)
Legal Description
- SHORE ACRES BAYOU GRANDE SEC BLK 9
- LOT 7
Levels
- One
Living Area
- 1590.00
Lot Features
- FloodZone
- City Limits
- Sidewalk
- Paved
Middle School
- Meadowlawn Middle-PN
Area Major
- 33703 - St Pete
Net Operating Income
- 0.00
Occupant Type
- Owner
Open Parking Spaces
- 0.00
Other Expense
- 0.00
Parcel Number
- 33-30-17-81234-009-0070
Parking Features
- Driveway
- Garage Door Opener
Pets Allowed
- Yes
Possession
- Close Of Escrow
Property Type
- Residential
Roof
- Shingle
School Elementary
- Shore Acres Elementary-PN
Sewer
- Public Sewer
Style
- Ranch
Tax Year
- 2024
Township
- 30
Utilities
- Cable Connected
- Electricity Connected
- Public
- Sprinkler Recycled
Virtual Tour Url
- https://www.zillow.com/view-imx/d78d4939-9ddb-4641-bc89-a7c0b7834649?wl=true&setAttribution=mls&initialViewType=pano
Water Source
- Public
Year Built
- 1973
Listing Data ©2025 Greater Fort Lauderdale REALTORS®
Listings provided courtesy of The Hernando County Association of Realtors MLS.
Listing Data ©2025 REALTOR® Association of Citrus County
Listing Data ©2025 Royal Palm Coast Realtor® Association
The information provided by this website is for the personal, non-commercial use of consumers and may not be used for any purpose other than to identify prospective properties consumers may be interested in purchasing.Display of MLS data is usually deemed reliable but is NOT guaranteed accurate.
Datafeed Last updated on June 30, 2025 @ 12:00 am
©2006-2025 brokerIDXsites.com - https://brokerIDXsites.com
Sign Up Now for Free!X
Call Direct: Brokerage Office: Mobile: 352.573.8561
Registration Benefits:
- New Listings & Price Reduction Updates sent directly to your email
- Create Your Own Property Search saved for your return visit.
- "Like" Listings and Create a Favorites List
* NOTICE: By creating your free profile, you authorize us to send you periodic emails about new listings that match your saved searches and related real estate information.If you provide your telephone number, you are giving us permission to call you in response to this request, even if this phone number is in the State and/or National Do Not Call Registry.
Already have an account? Login to your account.


