
- Team Crouse
- Tropic Shores Realty
- "Always striving to exceed your expectations"
- Mobile: 352.573.8561
- 352.573.8561
- teamcrouse2014@gmail.com
Contact Mary M. Crouse
Schedule A Showing
Request more information
- Home
- Property Search
- Search results
- 3535 16th Street N, ST PETERSBURG, FL 33704
Property Photos
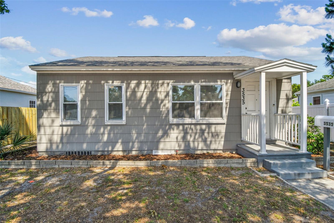

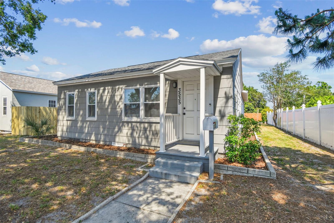
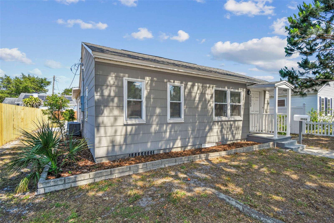
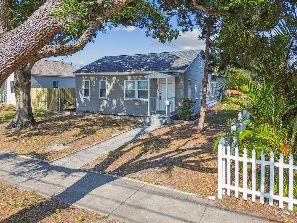
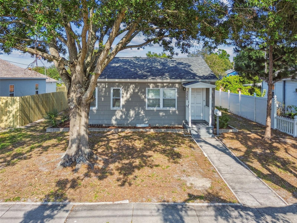
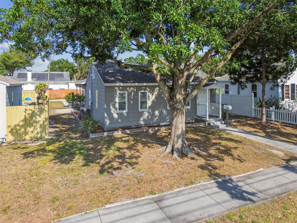
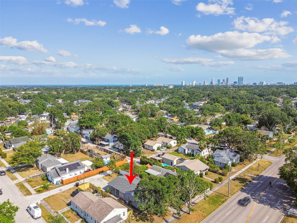
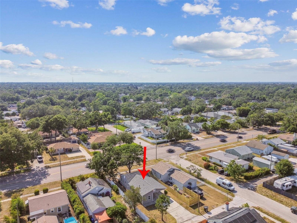
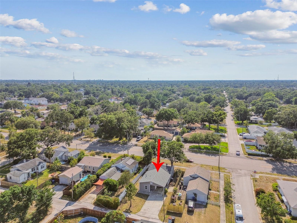

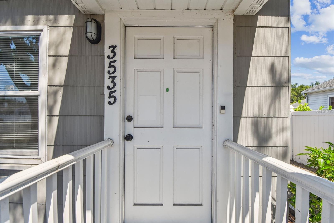
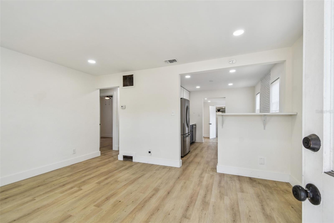
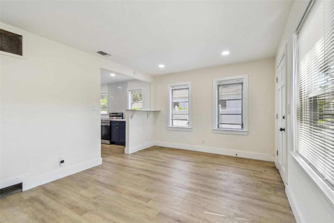
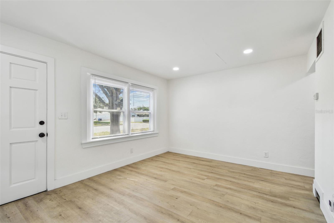
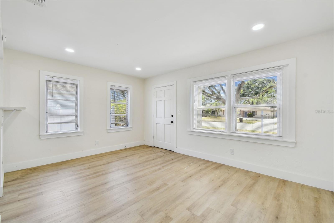
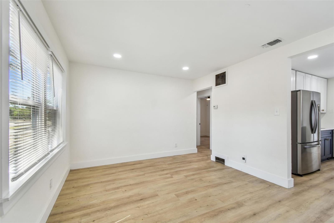
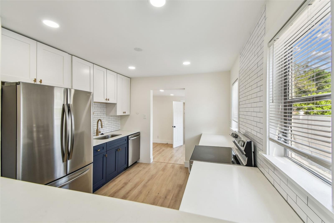
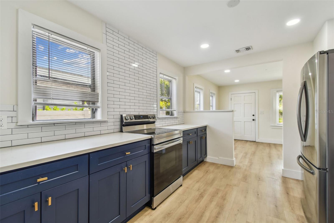
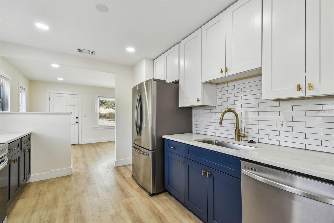
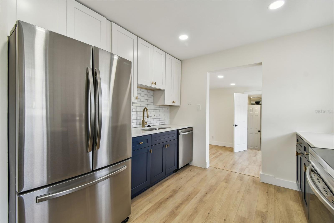
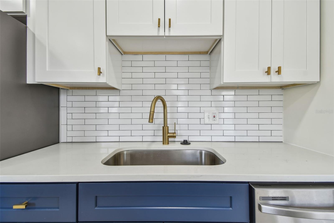
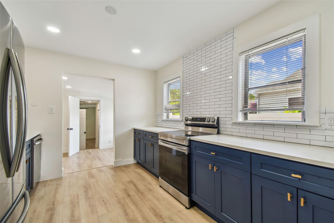
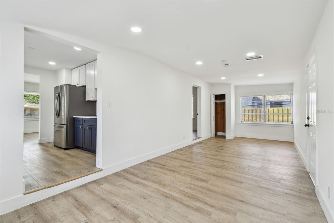
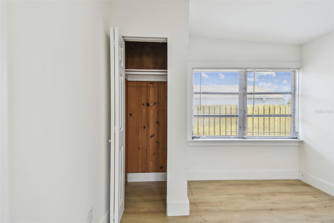
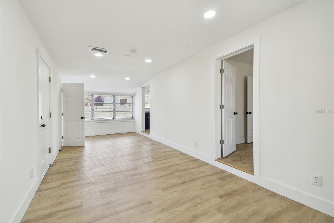
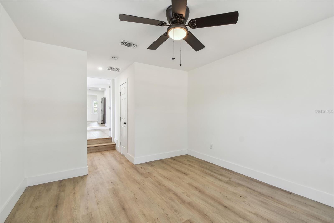
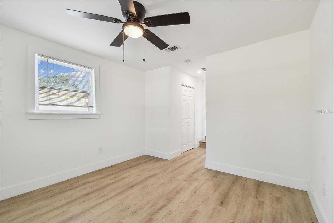
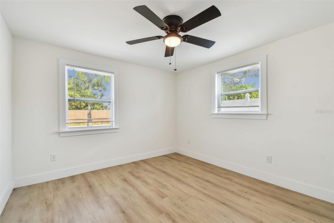
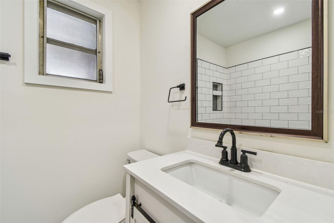
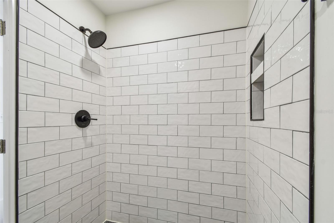
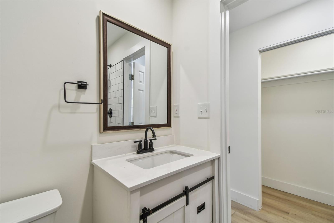
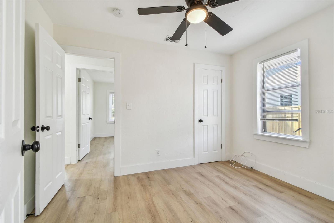
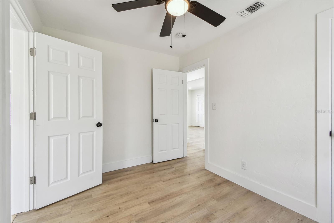
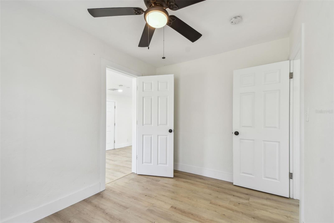
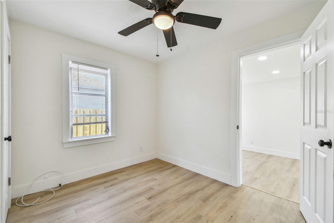
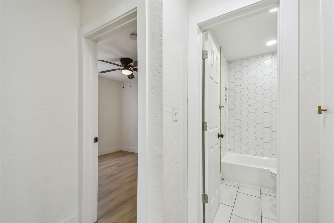
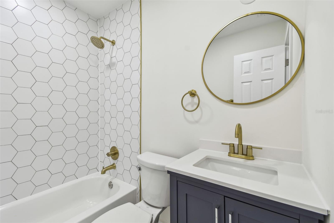
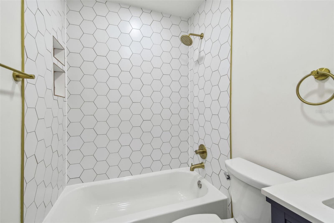
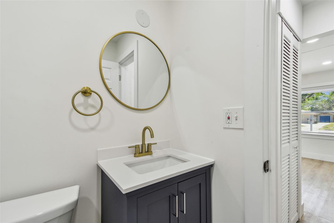
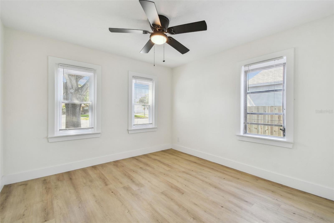
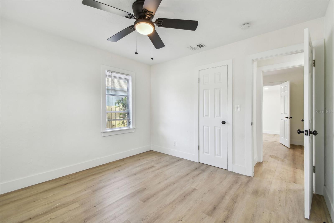

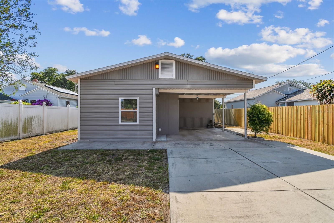
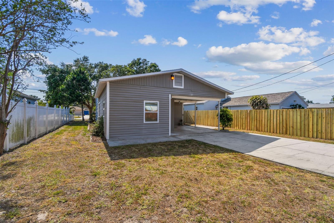
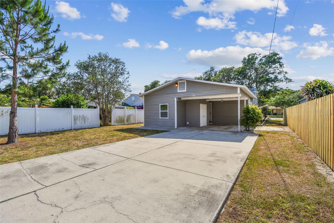
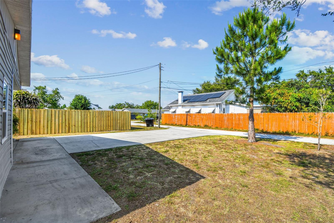
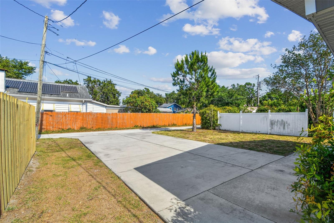
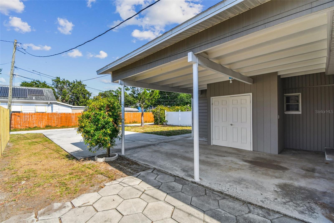
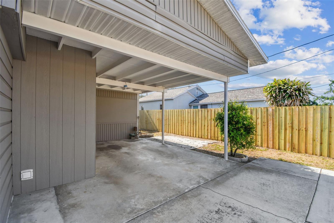
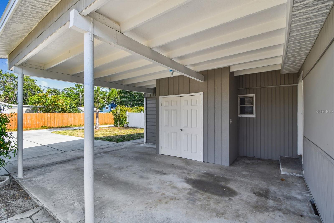
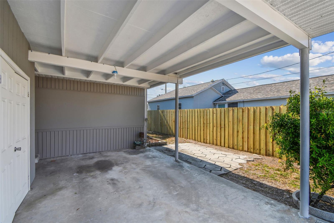
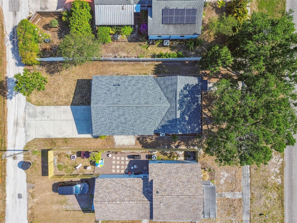
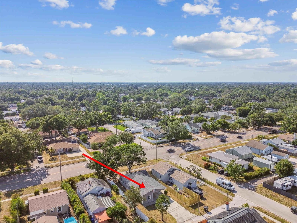




- MLS#: TB8382780 ( Residential )
- Street Address: 3535 16th Street N
- Viewed: 24
- Price: $349,900
- Price sqft: $229
- Waterfront: No
- Year Built: 1949
- Bldg sqft: 1528
- Bedrooms: 3
- Total Baths: 2
- Full Baths: 2
- Garage / Parking Spaces: 1
- Days On Market: 30
- Additional Information
- Geolocation: 27.8045 / -82.6546
- County: PINELLAS
- City: ST PETERSBURG
- Zipcode: 33704
- Subdivision: Virginia Heights
- Elementary School: John M Sexton Elementary PN
- Middle School: Meadowlawn Middle PN
- High School: St. Petersburg High PN
- Provided by: REALTY EXPERTS
- Contact: Meredith Johnson
- 727-888-1000

- DMCA Notice
-
DescriptionOne or more photo(s) has been virtually staged. Welcome to this beautifully remodeled three bedroom, two bath home located in the highly sought after Virginia Heights neighborhood. Every inch of this property has been thoughtfully updated, beginning with a brand new shingle roof installed in 2024 for peace of mind and long term durability. Inside, youll find a bright and open floor plan featuring luxury flooring throughout and abundant natural light that fills the living spaces. The heart of the home is the custom designed kitchen, complete with quartz countertops, stylish cabinetry, and top of the line stainless steel appliances perfect for cooking, entertaining or enjoying casual meals at home. Both bathrooms have been completely updated with modern finishes and fixtures that blend comfort with contemporary design. A few photos have been virtually staged. The home also includes a covered carport, providing convenience and protection from the elements. Outside, the yard offers plenty of space to relax or garden, with potential to create your own private oasis. Ideally situated just minutes from vibrant downtown St. Petersburg, youll have quick access to shopping, dining, entertainment and cultural attractions. Plus, the Gulf beaches are just a short drive away making it easy to enjoy Floridas coastal lifestyle year round. Dont miss this opportunity to own a turnkey home in a fantastic location! Come and see this amazing property today and make it yours tomorrow before someone else does!
All
Similar
Features
Appliances
- Dishwasher
- Electric Water Heater
- Range
- Refrigerator
Home Owners Association Fee
- 0.00
Carport Spaces
- 1.00
Close Date
- 0000-00-00
Cooling
- Central Air
Country
- US
Covered Spaces
- 0.00
Exterior Features
- Garden
- Private Mailbox
- Sidewalk
Flooring
- Laminate
Furnished
- Unfurnished
Garage Spaces
- 0.00
Heating
- Central
- Electric
High School
- St. Petersburg High-PN
Insurance Expense
- 0.00
Interior Features
- L Dining
- Open Floorplan
Legal Description
- VIRGINIA HEIGHTS BLK 1
- LOT 2
Levels
- One
Living Area
- 1192.00
Lot Features
- City Limits
- Landscaped
- Near Public Transit
- Sidewalk
- Paved
Middle School
- Meadowlawn Middle-PN
Area Major
- 33704 - St Pete/Euclid
Net Operating Income
- 0.00
Occupant Type
- Vacant
Open Parking Spaces
- 0.00
Other Expense
- 0.00
Parcel Number
- 12-31-16-94428-001-0020
Parking Features
- Alley Access
Possession
- Close Of Escrow
Property Type
- Residential
Roof
- Shingle
School Elementary
- John M Sexton Elementary-PN
Sewer
- Public Sewer
Style
- Bungalow
- Ranch
Tax Year
- 2024
Township
- 31
Utilities
- Cable Connected
- Electricity Connected
- Public
- Sewer Connected
- Water Connected
View
- Garden
Views
- 24
Virtual Tour Url
- https://my.matterport.com/show/?m=vToTqG6U8RW&brand=0&mls=1&
Water Source
- Public
Year Built
- 1949
Listing Data ©2025 Greater Fort Lauderdale REALTORS®
Listings provided courtesy of The Hernando County Association of Realtors MLS.
Listing Data ©2025 REALTOR® Association of Citrus County
Listing Data ©2025 Royal Palm Coast Realtor® Association
The information provided by this website is for the personal, non-commercial use of consumers and may not be used for any purpose other than to identify prospective properties consumers may be interested in purchasing.Display of MLS data is usually deemed reliable but is NOT guaranteed accurate.
Datafeed Last updated on June 7, 2025 @ 12:00 am
©2006-2025 brokerIDXsites.com - https://brokerIDXsites.com
Sign Up Now for Free!X
Call Direct: Brokerage Office: Mobile: 352.573.8561
Registration Benefits:
- New Listings & Price Reduction Updates sent directly to your email
- Create Your Own Property Search saved for your return visit.
- "Like" Listings and Create a Favorites List
* NOTICE: By creating your free profile, you authorize us to send you periodic emails about new listings that match your saved searches and related real estate information.If you provide your telephone number, you are giving us permission to call you in response to this request, even if this phone number is in the State and/or National Do Not Call Registry.
Already have an account? Login to your account.


