
- Team Crouse
- Tropic Shores Realty
- "Always striving to exceed your expectations"
- Mobile: 352.573.8561
- 352.573.8561
- teamcrouse2014@gmail.com
Contact Mary M. Crouse
Schedule A Showing
Request more information
- Home
- Property Search
- Search results
- 2004 Yale Avenue, DUNEDIN, FL 34698
Property Photos
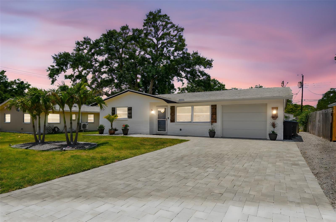

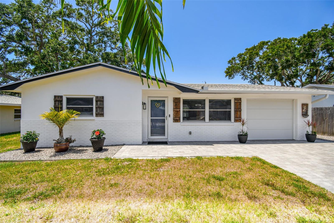
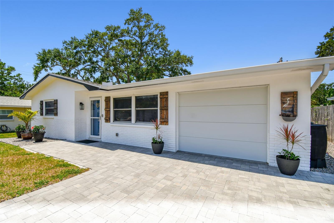
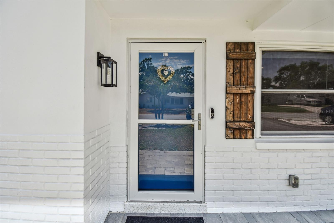
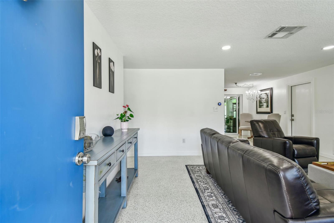

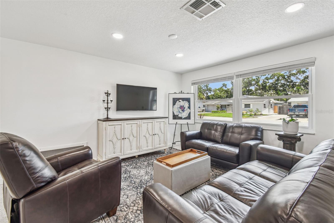
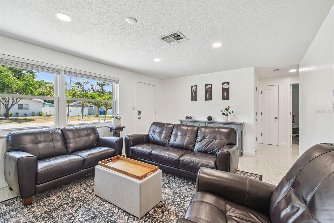
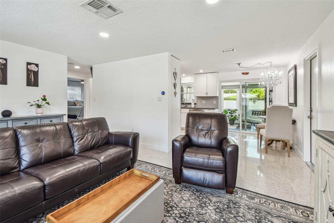
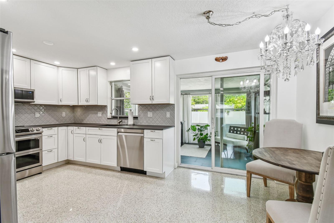
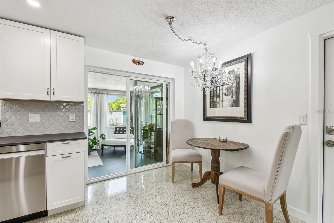
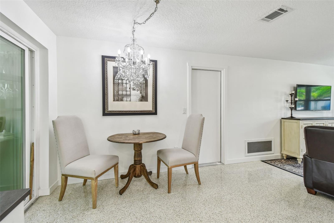
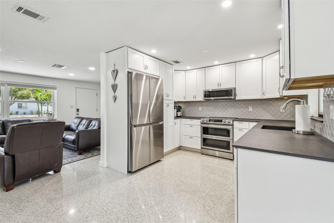
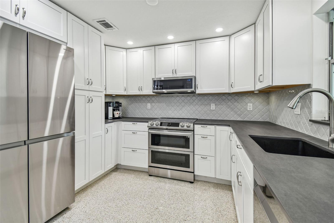
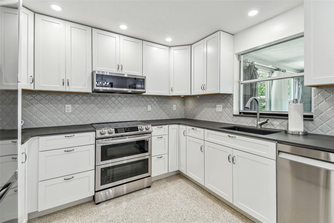
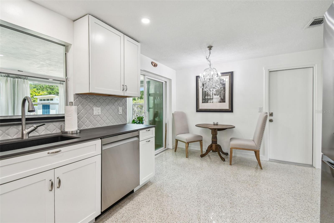
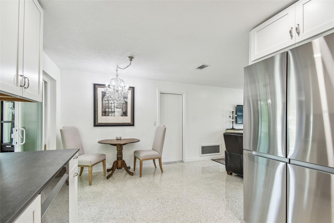
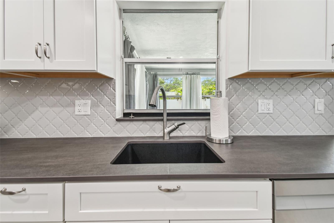
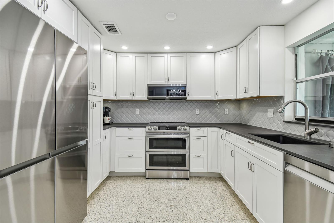
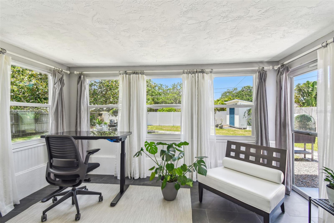
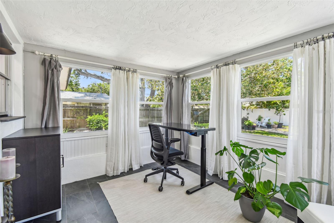
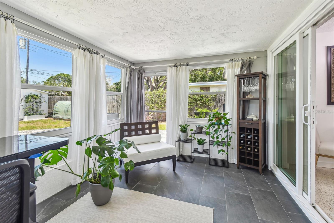
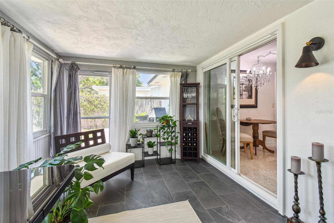
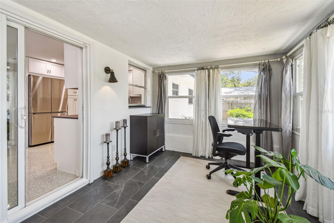
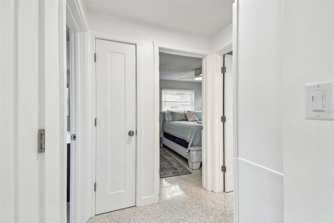
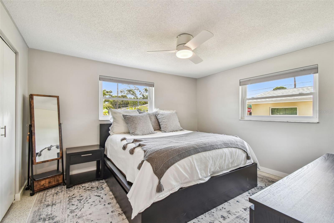
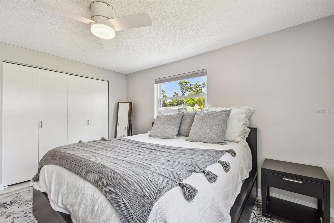
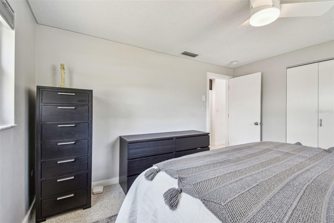
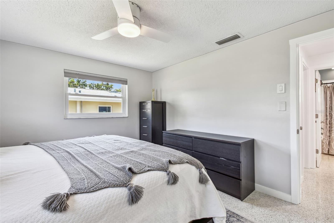
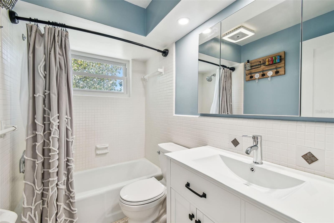
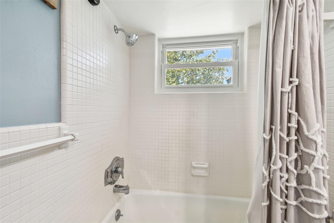
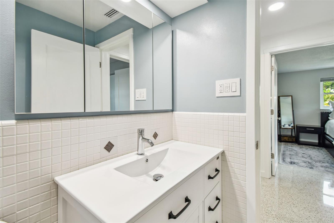
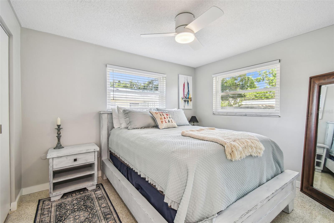
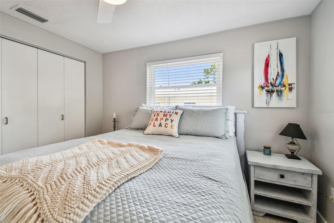
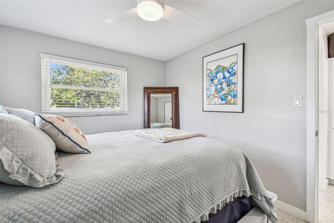
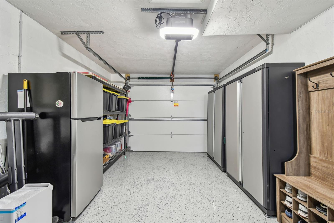
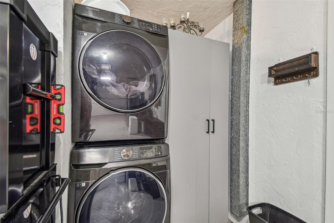
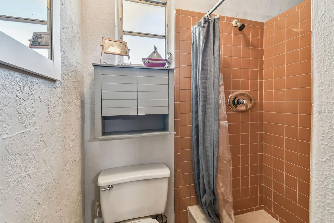
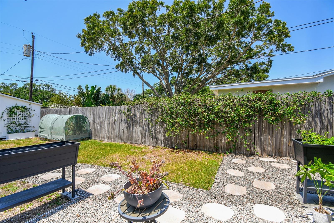
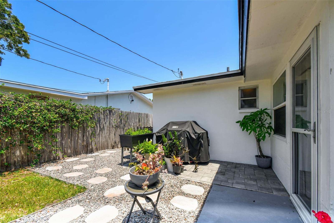
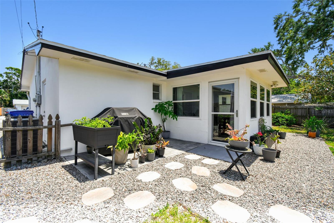
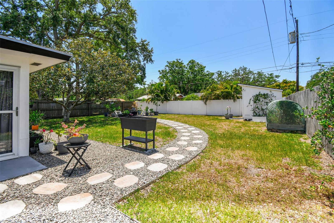
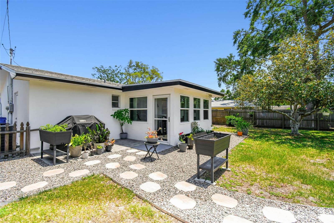
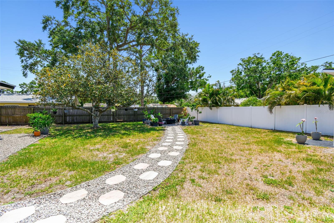
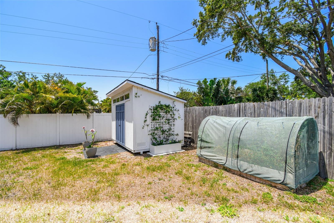
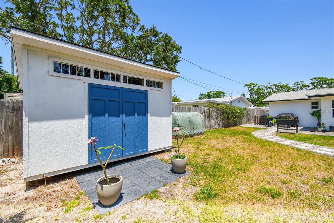
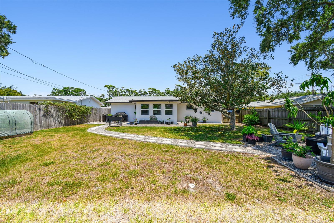
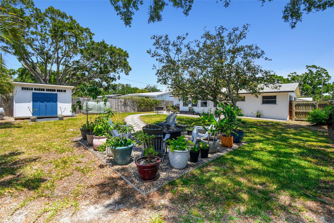
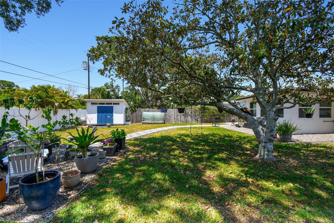
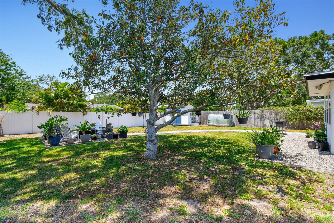
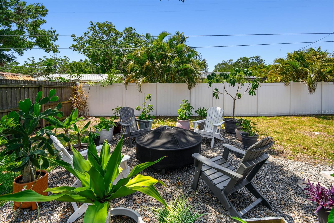
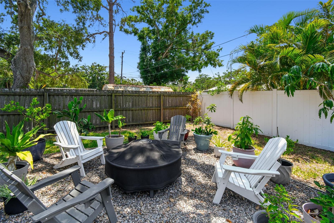
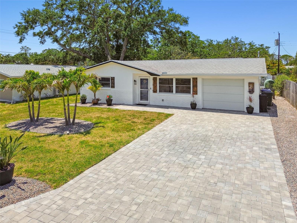
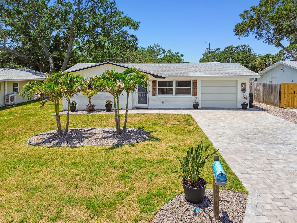

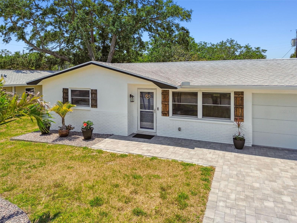
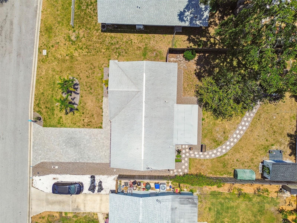
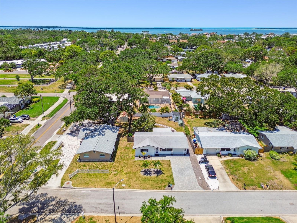
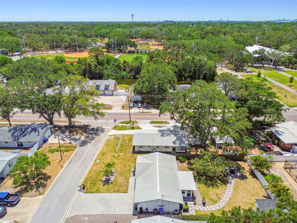
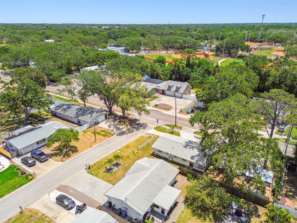
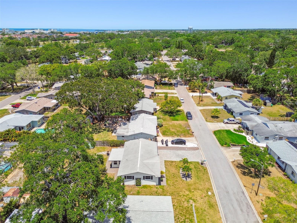
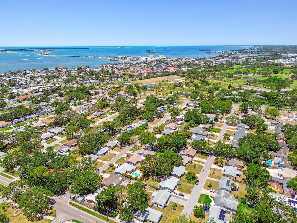
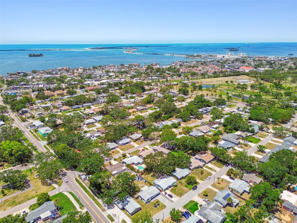
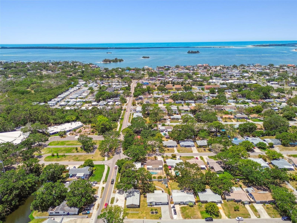
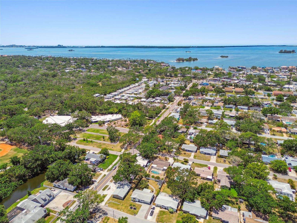
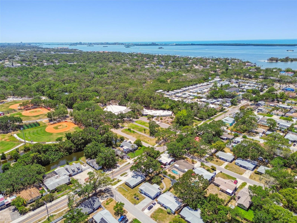
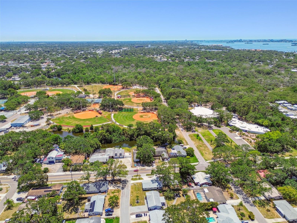
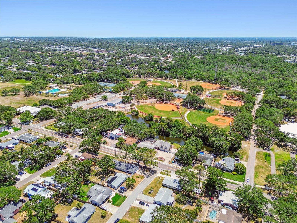
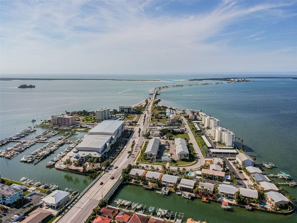
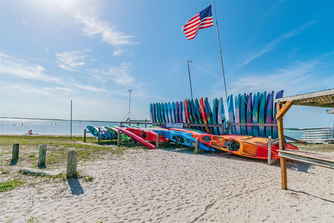
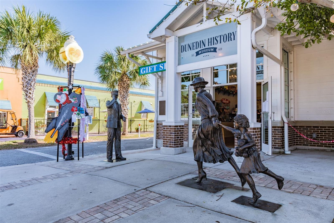
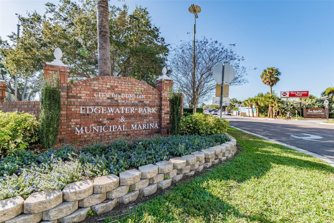
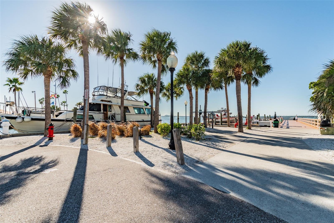
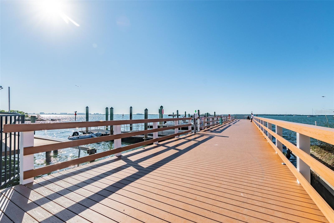
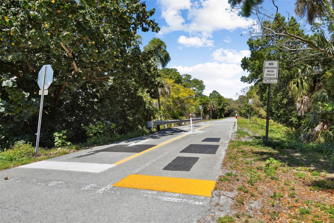
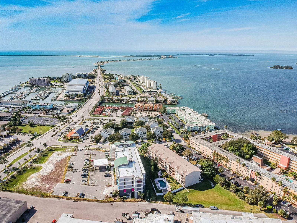
- MLS#: TB8382618 ( Residential )
- Street Address: 2004 Yale Avenue
- Viewed: 13
- Price: $439,000
- Price sqft: $332
- Waterfront: No
- Year Built: 1969
- Bldg sqft: 1324
- Bedrooms: 2
- Total Baths: 2
- Full Baths: 1
- 1/2 Baths: 1
- Garage / Parking Spaces: 1
- Days On Market: 31
- Additional Information
- Geolocation: 28.0381 / -82.7795
- County: PINELLAS
- City: DUNEDIN
- Zipcode: 34698
- Subdivision: Dunedin Isles Country Club
- Elementary School: San Jose
- Middle School: Palm Harbor
- High School: Dunedin
- Provided by: CHARLES RUTENBERG REALTY INC
- Contact: Erin Zitka
- 727-538-9200

- DMCA Notice
-
DescriptionPride of ownership shines throughoutthis home is spotless, thoughtfully updated, and truly move in ready. Inside, you will find beautiful terrazzo floors, an inviting layout, and spacious bedrooms. The kitchen has been completely remodeled with custom cabinetry, Dekton countertops, backsplash, modern appliances, and added storage space, all centered around a cozy eat in dining area. New sliding glass doors open to an air conditioned Florida room, the perfect spot for morning coffee or quiet relaxation. Extensive renovations totaling over $138,000 have been completed, including full interior and exterior painting, updated flooring, a renovated bathroom, smart switches and thermostat, upgraded lighting and ceiling fans, and a fully replaced electrical panel. All windows, doors, and sliders have been replaced, and a smart lock adds security and convenience. The garage features epoxy flooring, a tankless water heater, new washer and dryer, cabinetry, and a new garage door. Outside, the beautifully landscaped yard features brick pavers, a custom shed, and new gutters. As an added bonus, this home is available fully furnished with a turnkey option, allowing you to move right in and immediately enjoy all of Dunedin. Just two miles from Main Street and steps from The Dunedin Golf Club, The Community Center, The Art Center, Honeymoon Island, and The Pinellas Trail, this classic Dunedin charmer offers the best of location and lifestyle. This charming and meticulously maintained home is a rare opportunity.
All
Similar
Features
Appliances
- Convection Oven
- Dishwasher
- Dryer
- Microwave
- Range
- Refrigerator
- Tankless Water Heater
- Washer
Home Owners Association Fee
- 0.00
Carport Spaces
- 0.00
Close Date
- 0000-00-00
Cooling
- Central Air
Country
- US
Covered Spaces
- 0.00
Exterior Features
- Private Mailbox
- Sliding Doors
- Storage
Fencing
- Fenced
Flooring
- Terrazzo
Furnished
- Turnkey
Garage Spaces
- 1.00
Heating
- Central
High School
- Dunedin High-PN
Insurance Expense
- 0.00
Interior Features
- Ceiling Fans(s)
- Open Floorplan
- Primary Bedroom Main Floor
- Solid Surface Counters
- Solid Wood Cabinets
- Thermostat
Legal Description
- DUNEDIN ISLES COUNTRY CLUB BLK F
- LOT 29
Levels
- One
Living Area
- 1024.00
Lot Features
- City Limits
Middle School
- Palm Harbor Middle-PN
Area Major
- 34698 - Dunedin
Net Operating Income
- 0.00
Occupant Type
- Owner
Open Parking Spaces
- 0.00
Other Expense
- 0.00
Parcel Number
- 23-28-15-23328-006-0290
Parking Features
- Bath In Garage
- Garage Door Opener
Pets Allowed
- Yes
Property Condition
- Completed
Property Type
- Residential
Roof
- Shingle
School Elementary
- San Jose Elementary-PN
Sewer
- Public Sewer
Style
- Florida
- Other
Tax Year
- 2024
Township
- 28
Utilities
- Cable Connected
- Electricity Connected
- Sewer Connected
Views
- 13
Virtual Tour Url
- https://realestate.febreframeworks.com/videos/0196ab6e-5b10-701b-8c91-c4a899dafde6
Water Source
- Public
Year Built
- 1969
Listing Data ©2025 Greater Fort Lauderdale REALTORS®
Listings provided courtesy of The Hernando County Association of Realtors MLS.
Listing Data ©2025 REALTOR® Association of Citrus County
Listing Data ©2025 Royal Palm Coast Realtor® Association
The information provided by this website is for the personal, non-commercial use of consumers and may not be used for any purpose other than to identify prospective properties consumers may be interested in purchasing.Display of MLS data is usually deemed reliable but is NOT guaranteed accurate.
Datafeed Last updated on June 9, 2025 @ 12:00 am
©2006-2025 brokerIDXsites.com - https://brokerIDXsites.com
Sign Up Now for Free!X
Call Direct: Brokerage Office: Mobile: 352.573.8561
Registration Benefits:
- New Listings & Price Reduction Updates sent directly to your email
- Create Your Own Property Search saved for your return visit.
- "Like" Listings and Create a Favorites List
* NOTICE: By creating your free profile, you authorize us to send you periodic emails about new listings that match your saved searches and related real estate information.If you provide your telephone number, you are giving us permission to call you in response to this request, even if this phone number is in the State and/or National Do Not Call Registry.
Already have an account? Login to your account.


