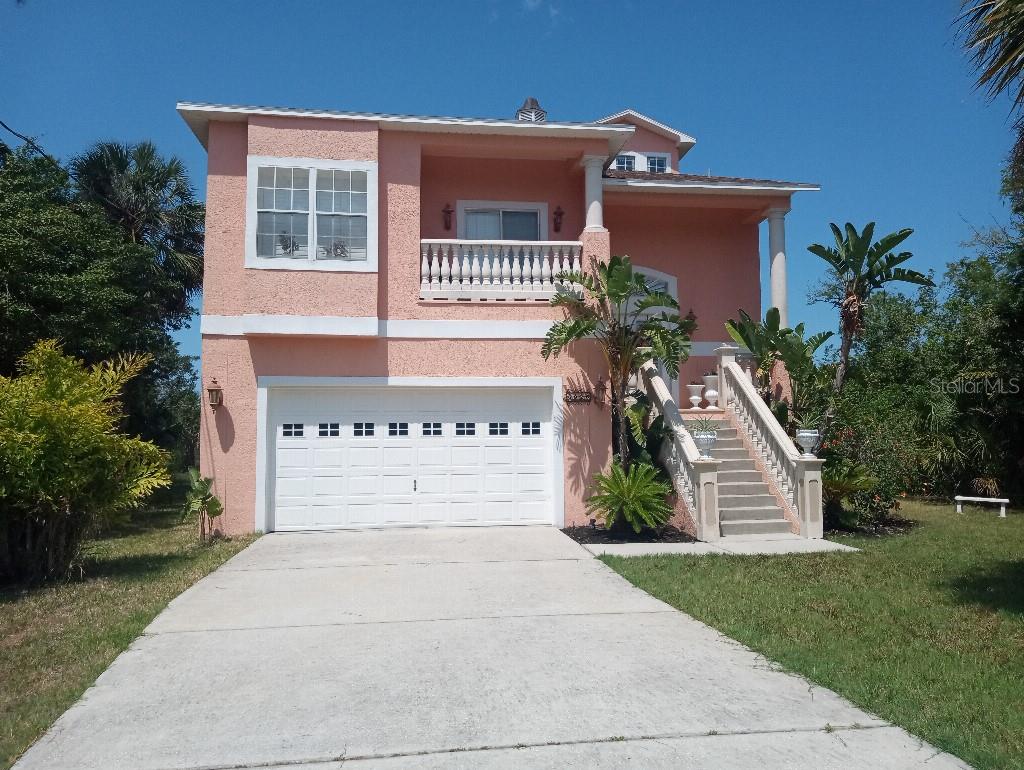
- Team Crouse
- Tropic Shores Realty
- "Always striving to exceed your expectations"
- Mobile: 352.573.8561
- 352.573.8561
- teamcrouse2014@gmail.com
Contact Mary M. Crouse
Schedule A Showing
Request more information
- Home
- Property Search
- Search results
- 6926 Mccray Drive, HUDSON, FL 34667
Property Photos



































- MLS#: TB8382502 ( Residential )
- Street Address: 6926 Mccray Drive
- Viewed: 94
- Price: $649,900
- Price sqft: $275
- Waterfront: No
- Year Built: 2007
- Bldg sqft: 2360
- Bedrooms: 3
- Total Baths: 2
- Full Baths: 2
- Garage / Parking Spaces: 11
- Days On Market: 55
- Additional Information
- Geolocation: 28.3719 / -82.7001
- County: PASCO
- City: HUDSON
- Zipcode: 34667
- Subdivision: Coral Cove Sub
- Provided by: FLAT FEE MLS REALTY
- Contact: Stephen Hachey
- 813-642-6030

- DMCA Notice
-
DescriptionOn stilts with water views
All
Similar
Features
Accessibility Features
- Accessible Entrance
Appliances
- Built-In Oven
- Cooktop
- Dishwasher
- Disposal
- Dryer
- Electric Water Heater
- Exhaust Fan
- Freezer
- Kitchen Reverse Osmosis System
- Range Hood
- Refrigerator
- Washer
- Water Filtration System
- Water Purifier
Home Owners Association Fee
- 0.00
Carport Spaces
- 4.00
Close Date
- 0000-00-00
Cooling
- Central Air
Country
- US
Covered Spaces
- 0.00
Exterior Features
- Balcony
- French Doors
- Outdoor Shower
- Sliding Doors
Flooring
- Carpet
- Ceramic Tile
- Hardwood
Furnished
- Unfurnished
Garage Spaces
- 7.00
Heating
- Central
- Electric
- Propane
Insurance Expense
- 0.00
Interior Features
- Cathedral Ceiling(s)
- Ceiling Fans(s)
- Crown Molding
- Eat-in Kitchen
- High Ceilings
- Solid Surface Counters
- Solid Wood Cabinets
- Stone Counters
- Thermostat
- Tray Ceiling(s)
- Vaulted Ceiling(s)
- Walk-In Closet(s)
- Window Treatments
Legal Description
- CORAL COVE SUBDIVISION UNIT 1 PB 6 PG 107 LOT 16
Levels
- Three Or More
Living Area
- 2360.00
Lot Features
- Cul-De-Sac
- Flood Insurance Required
- In County
- Level
- Near Marina
- Street Dead-End
- Paved
Area Major
- 34667 - Hudson/Bayonet Point/Port Richey
Net Operating Income
- 0.00
Occupant Type
- Vacant
Open Parking Spaces
- 0.00
Other Expense
- 0.00
Parcel Number
- 16-24-28-0200-00000-0160
Parking Features
- Boat
- Converted Garage
- Driveway
- Garage Door Opener
Property Type
- Residential
Roof
- Shingle
Sewer
- Public Sewer
Tax Year
- 2024
Township
- 24S
Utilities
- BB/HS Internet Available
- Electricity Available
- Electricity Connected
- Public
- Sewer Connected
- Water Available
View
- Trees/Woods
- Water
Views
- 94
Virtual Tour Url
- https://www.propertypanorama.com/instaview/stellar/TB8382502
Water Source
- Public
Year Built
- 2007
Zoning Code
- AR
Listing Data ©2025 Greater Fort Lauderdale REALTORS®
Listings provided courtesy of The Hernando County Association of Realtors MLS.
Listing Data ©2025 REALTOR® Association of Citrus County
Listing Data ©2025 Royal Palm Coast Realtor® Association
The information provided by this website is for the personal, non-commercial use of consumers and may not be used for any purpose other than to identify prospective properties consumers may be interested in purchasing.Display of MLS data is usually deemed reliable but is NOT guaranteed accurate.
Datafeed Last updated on July 1, 2025 @ 12:00 am
©2006-2025 brokerIDXsites.com - https://brokerIDXsites.com
Sign Up Now for Free!X
Call Direct: Brokerage Office: Mobile: 352.573.8561
Registration Benefits:
- New Listings & Price Reduction Updates sent directly to your email
- Create Your Own Property Search saved for your return visit.
- "Like" Listings and Create a Favorites List
* NOTICE: By creating your free profile, you authorize us to send you periodic emails about new listings that match your saved searches and related real estate information.If you provide your telephone number, you are giving us permission to call you in response to this request, even if this phone number is in the State and/or National Do Not Call Registry.
Already have an account? Login to your account.


