
- Team Crouse
- Tropic Shores Realty
- "Always striving to exceed your expectations"
- Mobile: 352.573.8561
- 352.573.8561
- teamcrouse2014@gmail.com
Contact Mary M. Crouse
Schedule A Showing
Request more information
- Home
- Property Search
- Search results
- 8531 Woodcrest Drive, PORT RICHEY, FL 34668
Property Photos
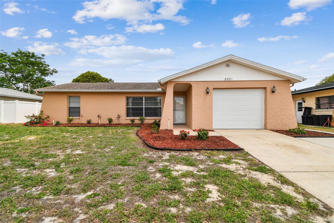

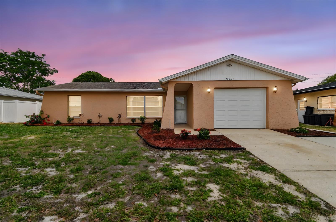
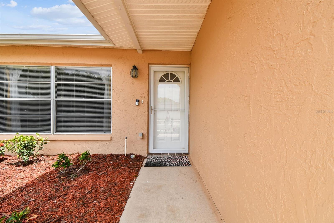
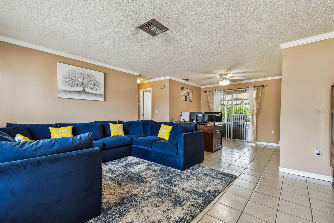
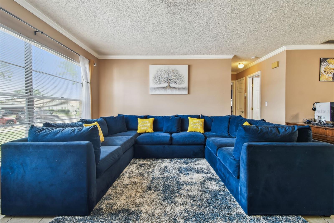
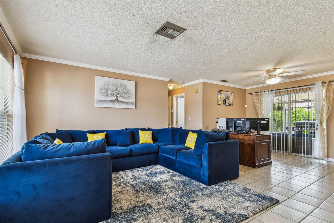
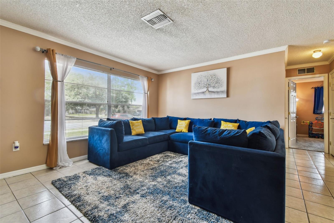
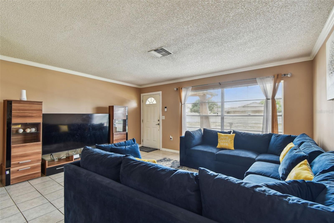
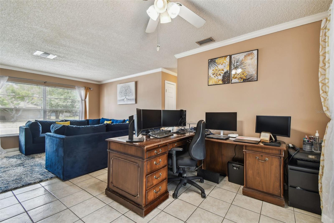
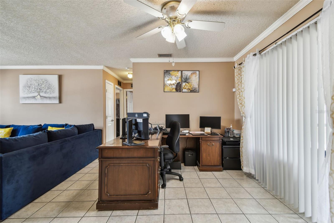
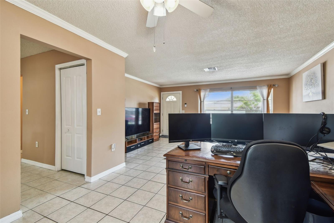
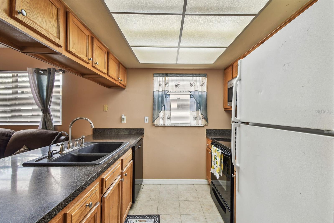
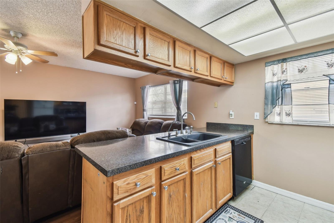

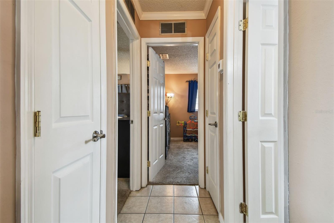
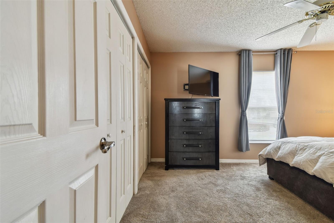
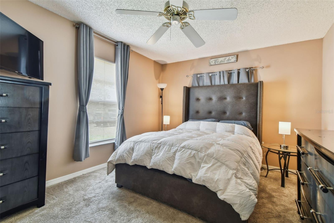
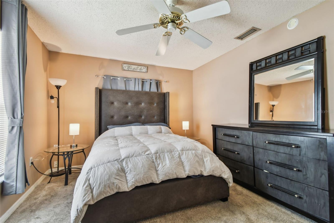
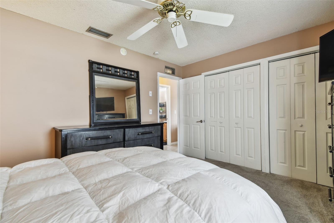
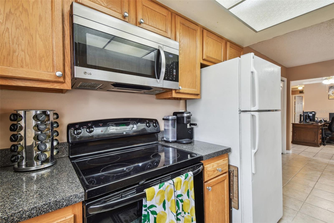

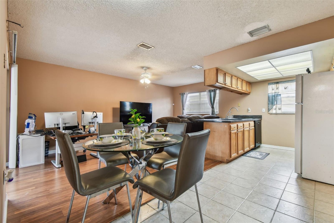
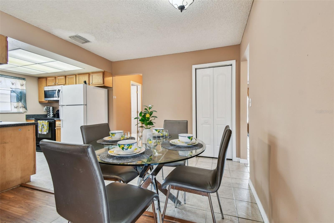
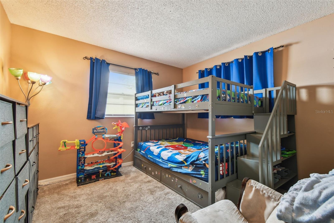
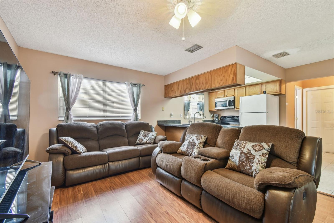
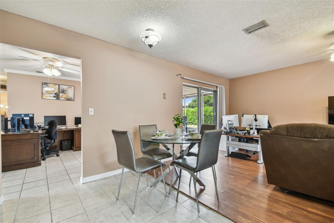
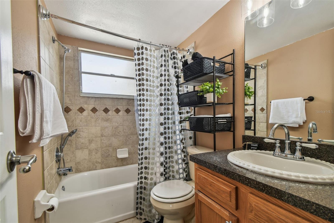
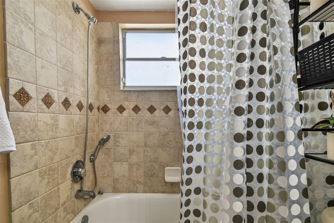
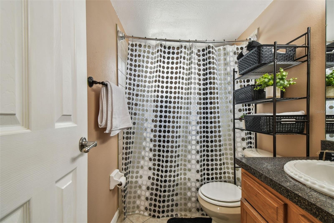
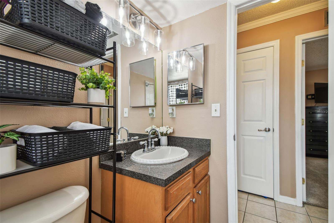
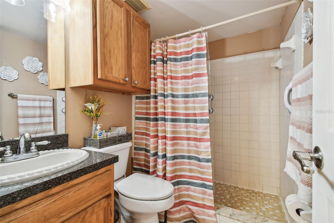
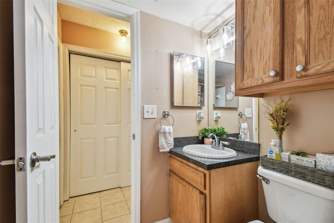
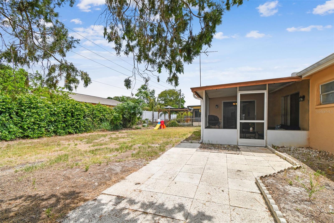

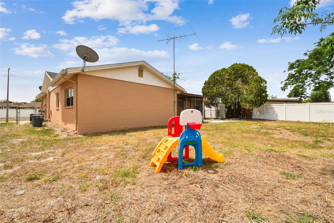
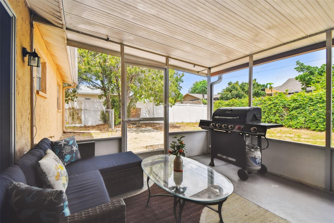
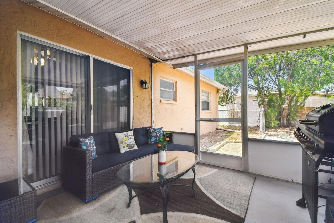
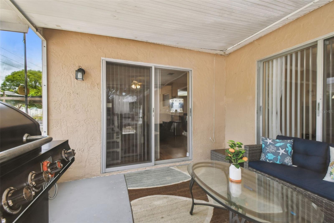
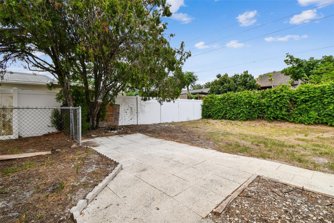
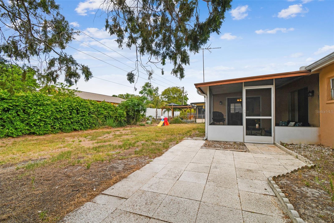
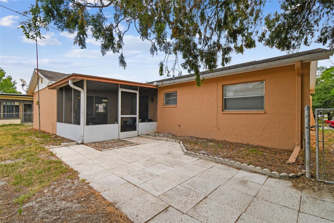
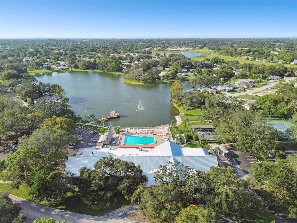
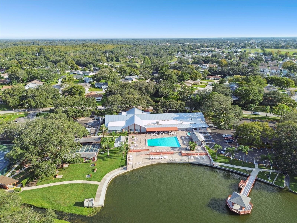
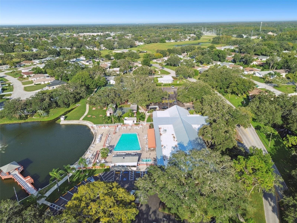
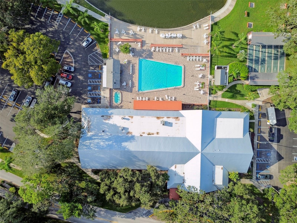
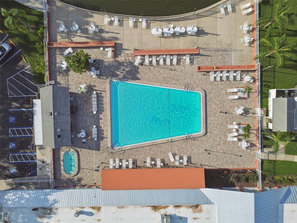

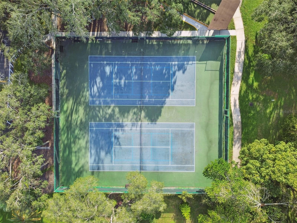
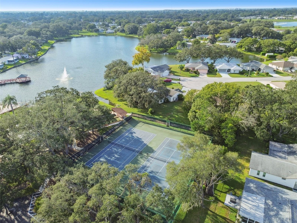
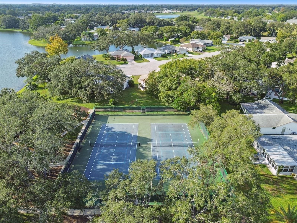
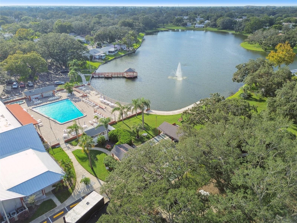
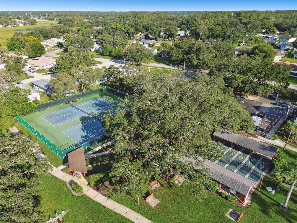
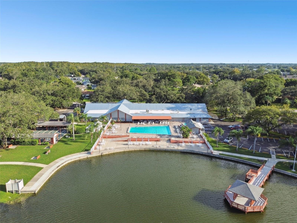
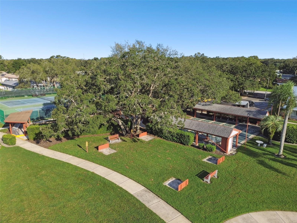

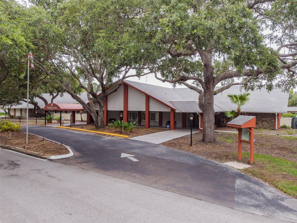
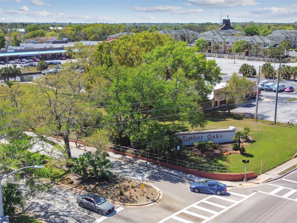

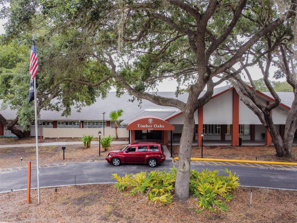
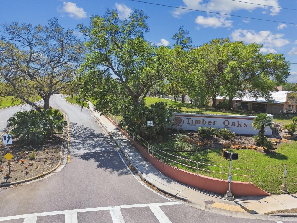
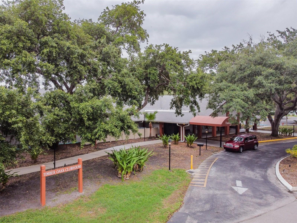
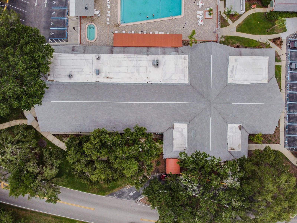
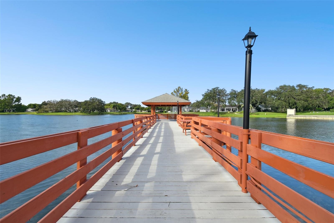
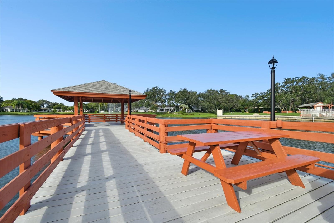
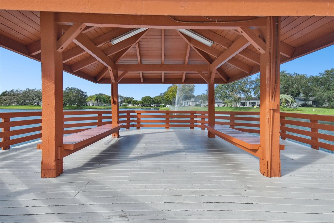
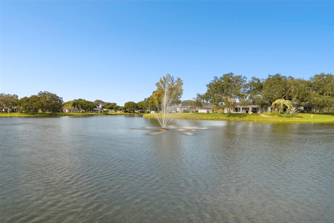
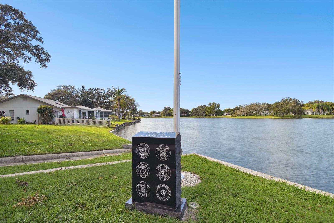
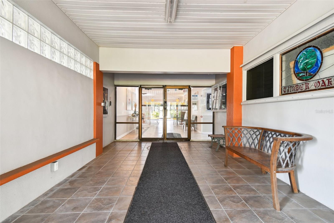
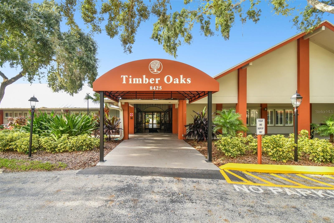
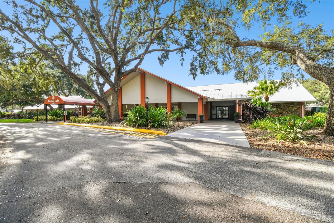
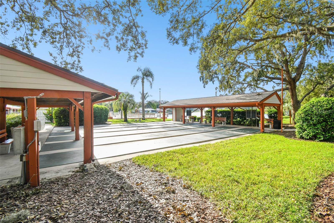
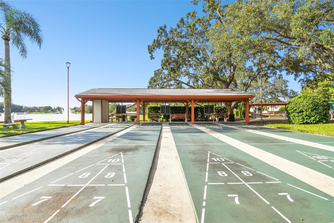
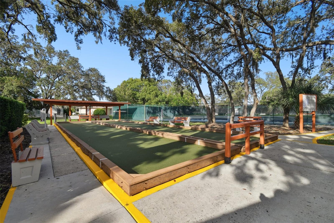
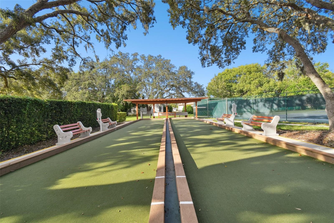
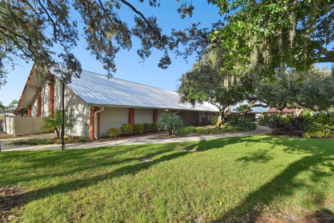
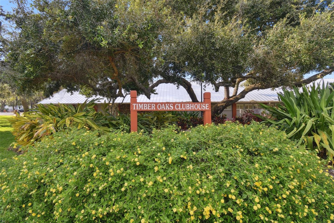
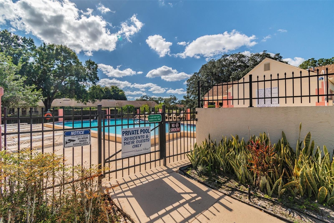
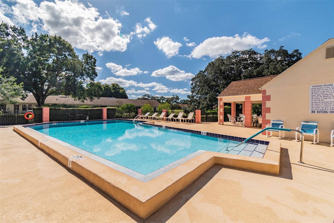
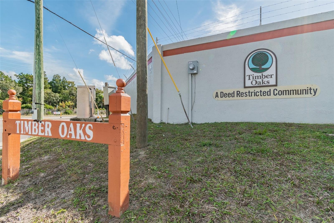
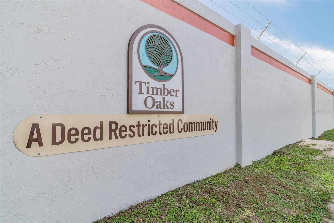
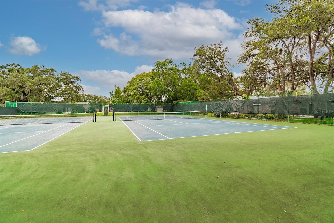
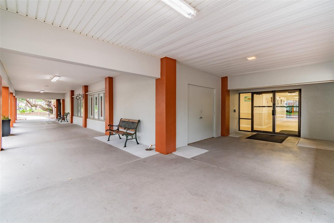
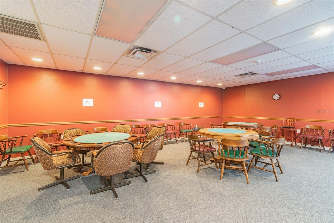
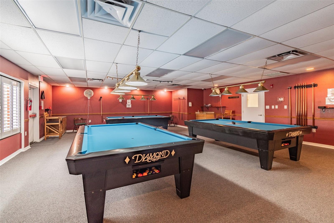
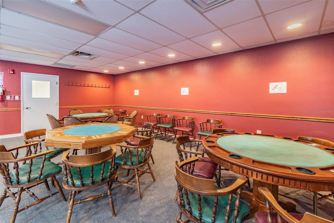

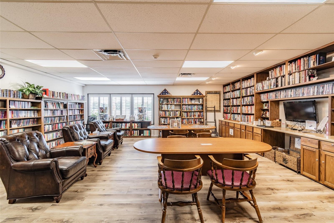
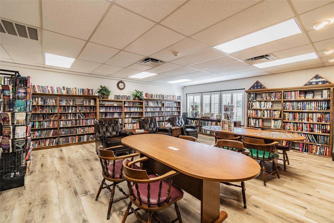
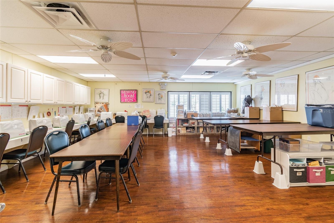
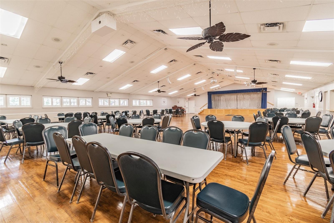
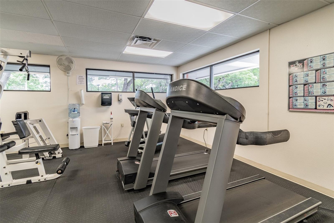
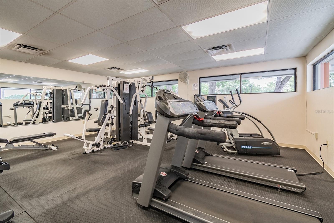
- MLS#: TB8382169 ( Residential )
- Street Address: 8531 Woodcrest Drive
- Viewed: 60
- Price: $249,000
- Price sqft: $36
- Waterfront: No
- Year Built: 1977
- Bldg sqft: 7000
- Bedrooms: 2
- Total Baths: 2
- Full Baths: 2
- Garage / Parking Spaces: 1
- Days On Market: 60
- Additional Information
- Geolocation: 28.3204 / -82.6731
- County: PASCO
- City: PORT RICHEY
- Zipcode: 34668
- Subdivision: Driftwood Village
- Elementary School: Schrader
- Middle School: Bayonet Point
- High School: Fivay
- Provided by: KELLER WILLIAMS TAMPA PROP.

- DMCA Notice
-
DescriptionPeaceful florida living driftwood village, which adjoins the popular timber oaks community, has no age restrictions. Welcome to this charming and well maintained 2 bedroom, 2 bathroom, 1 car garage single family home nestled in the peaceful driftwood village of timber oaks. This home features two spacious living areas and a bright florida room, perfect for enjoying your morning coffee or relaxing in natural light. With durable luxury vinyl and tile flooring throughout, maintenance is effortless and the interior exudes a clean, modern aesthetic. Step outside to a large, fenced backyard ideal for pets, gardening, or hosting outdoor gatherings in complete privacy. Located in a non flood zone with extremely low hoa fees, this property offers both peace of mind and affordability. Check out all the great recent upgrades and improvements per the sellers: exterior & interior paint (2025), irrigation system repaired & panel replaced (2025), new garage door (2024), new side door (2024), storm door (2025), water heater (2021), hvac (2020). Driftwood village is part of the larger timber oaks community, offering scenic walking and biking trails, lush green spaces, and a serene lakefront clubhouse. Enjoy the pool, spa, patio lounge areas, tennis and shuffleboard courtsall set against the peaceful backdrop of footprint lake. Conveniently located near shopping, dining, medical facilities, and the gulf coasts beautiful beaches. Downtown tampa bay is just a short drive away, making day trips and entertainment easily accessible. ** driftwood village is a family village and welcomes residents of all ages. However, access to the timber oaks clubhouse and participation in its activities is exclusively available only to active adults aged 55+ who are senior or senior option members in good standing with a monthly fee of $50. 00. ** don't miss your chance to own this centrally located gem offering comfort, value, and lifestyle. Schedule your private showing today!
All
Similar
Features
Appliances
- Dishwasher
- Microwave
- Range
- Refrigerator
Home Owners Association Fee
- 192.00
Home Owners Association Fee Includes
- Common Area Taxes
- Escrow Reserves Fund
- Maintenance Grounds
Association Name
- Timber Oaks
Association Phone
- 727-863-5711
Carport Spaces
- 0.00
Close Date
- 0000-00-00
Cooling
- Central Air
Country
- US
Covered Spaces
- 0.00
Exterior Features
- Lighting
- Sliding Doors
Flooring
- Carpet
- Luxury Vinyl
- Tile
Garage Spaces
- 1.00
Heating
- Central
High School
- Fivay High-PO
Insurance Expense
- 0.00
Interior Features
- Ceiling Fans(s)
Legal Description
- DRIFTWOOD VILLAGE PB 13 PGS 99 -101 LOT 174
Levels
- One
Living Area
- 1244.00
Middle School
- Bayonet Point Middle-PO
Area Major
- 34668 - Port Richey
Net Operating Income
- 0.00
Occupant Type
- Owner
Open Parking Spaces
- 0.00
Other Expense
- 0.00
Parcel Number
- 16-25-11-011.0-000.00-174.0
Pets Allowed
- Dogs OK
- Number Limit
- Yes
Property Type
- Residential
Roof
- Shingle
School Elementary
- Schrader Elementary-PO
Sewer
- Public Sewer
Tax Year
- 2024
Township
- 25S
Utilities
- BB/HS Internet Available
- Electricity Connected
- Public
- Sewer Connected
- Water Connected
Views
- 60
Virtual Tour Url
- https://realestate.febreframeworks.com/videos/01969134-75f4-7032-be1b-a447d35742e7?v=303
Water Source
- Public
Year Built
- 1977
Zoning Code
- PUD
Listing Data ©2025 Greater Fort Lauderdale REALTORS®
Listings provided courtesy of The Hernando County Association of Realtors MLS.
Listing Data ©2025 REALTOR® Association of Citrus County
Listing Data ©2025 Royal Palm Coast Realtor® Association
The information provided by this website is for the personal, non-commercial use of consumers and may not be used for any purpose other than to identify prospective properties consumers may be interested in purchasing.Display of MLS data is usually deemed reliable but is NOT guaranteed accurate.
Datafeed Last updated on July 15, 2025 @ 12:00 am
©2006-2025 brokerIDXsites.com - https://brokerIDXsites.com
Sign Up Now for Free!X
Call Direct: Brokerage Office: Mobile: 352.573.8561
Registration Benefits:
- New Listings & Price Reduction Updates sent directly to your email
- Create Your Own Property Search saved for your return visit.
- "Like" Listings and Create a Favorites List
* NOTICE: By creating your free profile, you authorize us to send you periodic emails about new listings that match your saved searches and related real estate information.If you provide your telephone number, you are giving us permission to call you in response to this request, even if this phone number is in the State and/or National Do Not Call Registry.
Already have an account? Login to your account.


