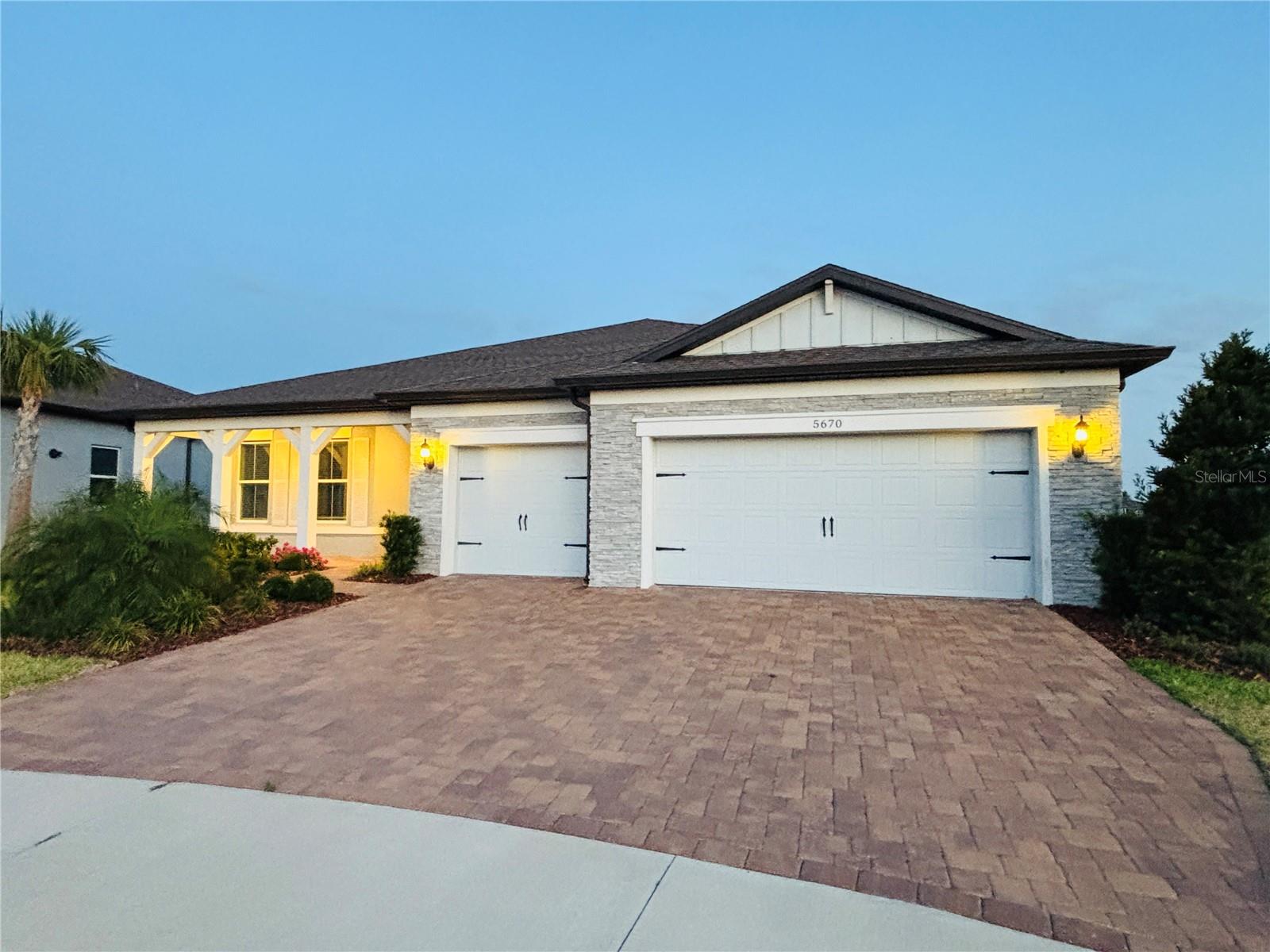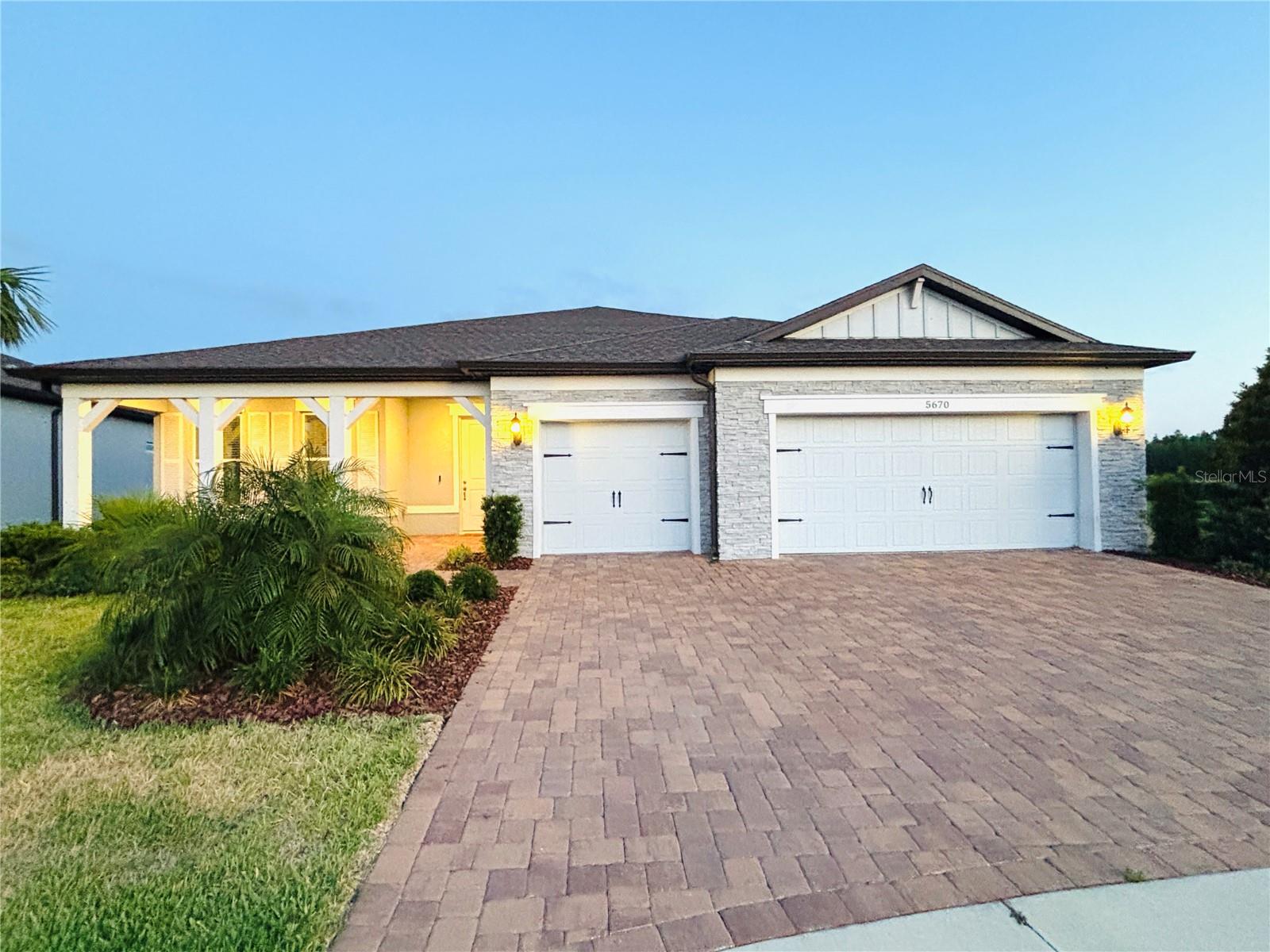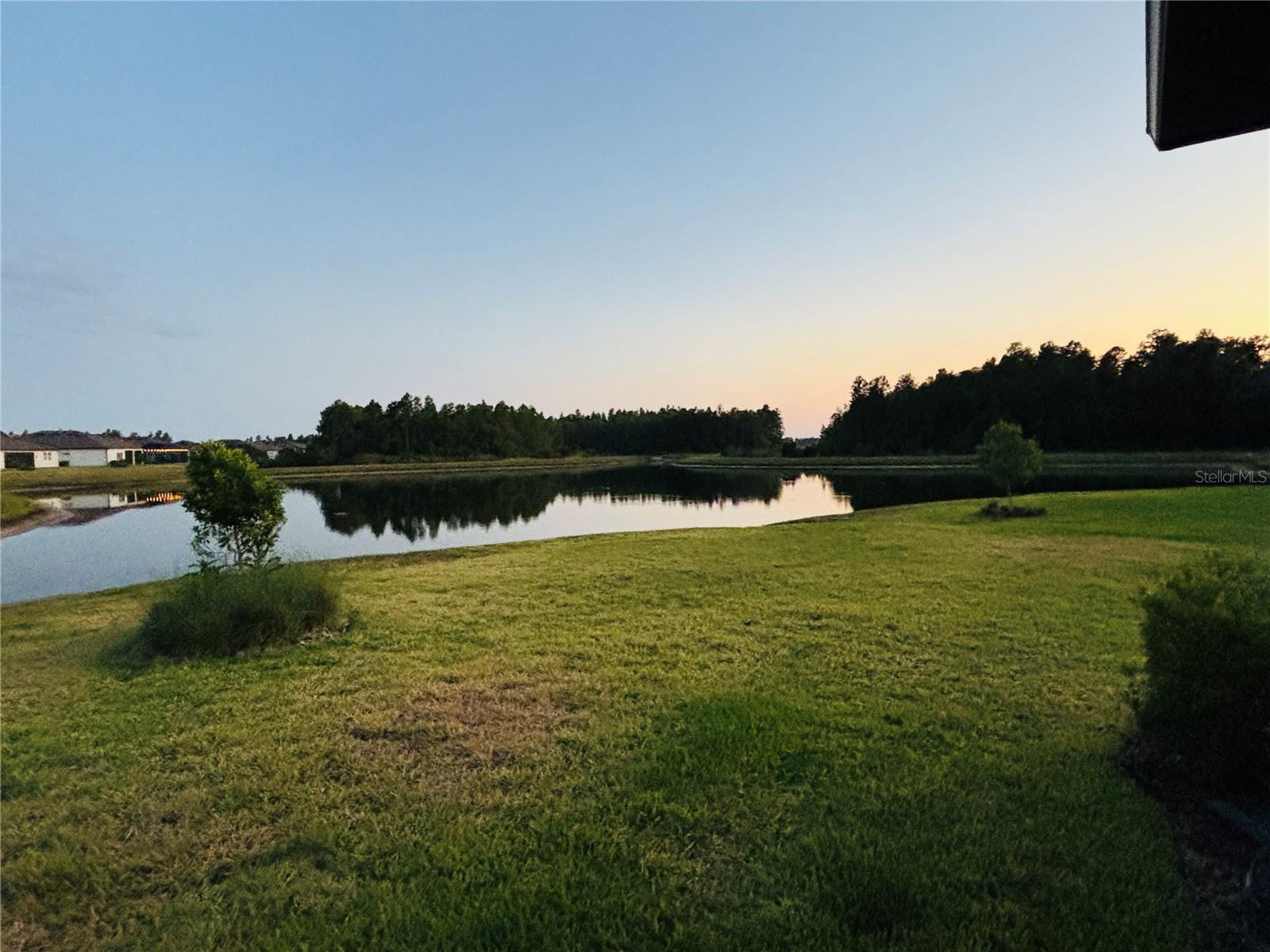
- Team Crouse
- Tropic Shores Realty
- "Always striving to exceed your expectations"
- Mobile: 352.573.8561
- 352.573.8561
- teamcrouse2014@gmail.com
Contact Mary M. Crouse
Schedule A Showing
Request more information
- Home
- Property Search
- Search results
- 5670 Shorebird Branch, LAND O LAKES, FL 34638
Property Photos




































































































- MLS#: TB8382097 ( Residential )
- Street Address: 5670 Shorebird Branch
- Viewed: 39
- Price: $799,900
- Price sqft: $238
- Waterfront: No
- Year Built: 2023
- Bldg sqft: 3368
- Bedrooms: 2
- Total Baths: 3
- Full Baths: 2
- 1/2 Baths: 1
- Garage / Parking Spaces: 3
- Days On Market: 31
- Additional Information
- Geolocation: 28.2396 / -82.5064
- County: PASCO
- City: LAND O LAKES
- Zipcode: 34638
- Subdivision: Del Webb Bexley Ph 4
- Elementary School: Bexley Elementary School
- Middle School: Charles S. Rushe Middle PO
- High School: Sunlake High School PO
- Provided by: CHARLES RUTENBERG REALTY INC
- Contact: Stephanie Scarlette
- 727-538-9200

- DMCA Notice
-
DescriptionOne or more photo(s) has been virtually staged. Welcome to the Highly Desirable 55+ Community of Del Webb Bexley! This stunning 2,270 sq. ft. home is nestled on a spacious 12,000+ sq. ft. lot, offering tranquility and privacy with no rear neighborsbacking up to a serene pond. Perfectly designed for comfort and luxury, this residence features 2 bedrooms, 2.5 bathrooms, and an open floor plan with beautiful high ceilings. Inside, you'll find over $40,000 invested in custom California closets throughout the home, including walk in closets in both bedrooms, a large office, a pantry, laundry, and 3 car garage. The spacious office provides an ideal work from home environment with ample storage and elegant cabinetry. The chefs kitchen boasts solid wood cabinets, stainless steel appliances, double ovens, and ample quartz countertopsperfect for entertaining or everyday living. Step outside through large sliding glass doors onto your private screened in lanai facing the peaceful pond, ideal for relaxing or hosting guests. The expansive lot offers plenty of space to create your own backyard pool oasis, tailoring the outdoor living area to your personal style. The primary suite is a true retreat with an enormous walk in closet and a luxurious en suite bathroom. The second bedroom also features its own en suite, providing plenty of space and privacy for family or guests. The garage has epoxy floors, adding a sleek, durable finish. This home also includes hurricane shutters for added security. Enjoy the communitys extensive amenities, including a state of the art fitness center, aerobic studio, ballroom, card and craft rooms, swimming pool, walking trails, dog park, tennis courts, and an amphitheater. The 24 hour gated community provides peace of mind, with low HOA fees covering landscaping, maintenance of common areas, and the upkeep of your homes landscape. Conveniently located near shopping, dining, the airport, and many new restaurants. This home offers the perfect blend of active adult lifestyle and ease of living. Dont miss your chance to live in this exceptional communityschedule your showing today!
All
Similar
Features
Appliances
- Built-In Oven
- Cooktop
- Dishwasher
- Disposal
- Exhaust Fan
- Microwave
Association Amenities
- Gated
Home Owners Association Fee
- 466.00
Home Owners Association Fee Includes
- Guard - 24 Hour
- Pool
- Escrow Reserves Fund
- Maintenance Grounds
- Management
- Private Road
- Recreational Facilities
Association Name
- Qualified Property Management- Tasha McAlister
Association Phone
- 727-869-9700
Builder Name
- Pulte
Carport Spaces
- 0.00
Close Date
- 0000-00-00
Cooling
- Central Air
Country
- US
Covered Spaces
- 0.00
Exterior Features
- Hurricane Shutters
- Lighting
- Rain Gutters
- Sidewalk
- Sprinkler Metered
Flooring
- Carpet
- Luxury Vinyl
Furnished
- Turnkey
Garage Spaces
- 3.00
Heating
- Natural Gas
High School
- Sunlake High School-PO
Insurance Expense
- 0.00
Interior Features
- Built-in Features
- Ceiling Fans(s)
- Dry Bar
- Eat-in Kitchen
- High Ceilings
- Kitchen/Family Room Combo
- Living Room/Dining Room Combo
- Open Floorplan
- Primary Bedroom Main Floor
- Walk-In Closet(s)
Legal Description
- DEL WEBB BEXLEY PHASE 4 PB 86 PG 047 BLOCK 49 LOT 61
Levels
- One
Living Area
- 2270.00
Lot Features
- Cul-De-Sac
Middle School
- Charles S. Rushe Middle-PO
Area Major
- 34638 - Land O Lakes
Net Operating Income
- 0.00
Occupant Type
- Owner
Open Parking Spaces
- 0.00
Other Expense
- 0.00
Parcel Number
- 18-26-09-004.0-049.00-061.0
Parking Features
- Driveway
- Garage Door Opener
Pets Allowed
- Cats OK
- Dogs OK
Property Condition
- Completed
Property Type
- Residential
Roof
- Shingle
School Elementary
- Bexley Elementary School
Sewer
- Public Sewer
Tax Year
- 2024
Township
- 26
Utilities
- Cable Connected
- Electricity Connected
- Fire Hydrant
- Natural Gas Connected
- Public
- Sewer Connected
- Underground Utilities
- Water Connected
View
- Water
Views
- 39
Virtual Tour Url
- https://www.propertypanorama.com/instaview/stellar/TB8382097
Water Source
- Public
Year Built
- 2023
Zoning Code
- MPUD
Listing Data ©2025 Greater Fort Lauderdale REALTORS®
Listings provided courtesy of The Hernando County Association of Realtors MLS.
Listing Data ©2025 REALTOR® Association of Citrus County
Listing Data ©2025 Royal Palm Coast Realtor® Association
The information provided by this website is for the personal, non-commercial use of consumers and may not be used for any purpose other than to identify prospective properties consumers may be interested in purchasing.Display of MLS data is usually deemed reliable but is NOT guaranteed accurate.
Datafeed Last updated on June 6, 2025 @ 12:00 am
©2006-2025 brokerIDXsites.com - https://brokerIDXsites.com
Sign Up Now for Free!X
Call Direct: Brokerage Office: Mobile: 352.573.8561
Registration Benefits:
- New Listings & Price Reduction Updates sent directly to your email
- Create Your Own Property Search saved for your return visit.
- "Like" Listings and Create a Favorites List
* NOTICE: By creating your free profile, you authorize us to send you periodic emails about new listings that match your saved searches and related real estate information.If you provide your telephone number, you are giving us permission to call you in response to this request, even if this phone number is in the State and/or National Do Not Call Registry.
Already have an account? Login to your account.


