
- Team Crouse
- Tropic Shores Realty
- "Always striving to exceed your expectations"
- Mobile: 352.573.8561
- 352.573.8561
- teamcrouse2014@gmail.com
Contact Mary M. Crouse
Schedule A Showing
Request more information
- Home
- Property Search
- Search results
- 18546 Kelly Road, Spring Hill, FL 34610
Property Photos
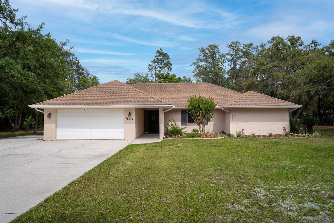

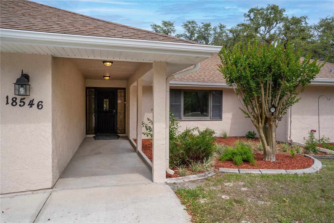
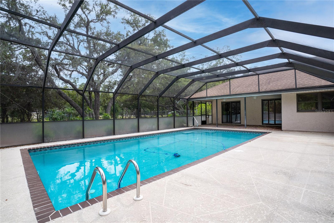
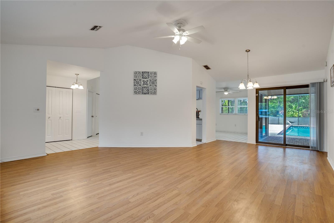
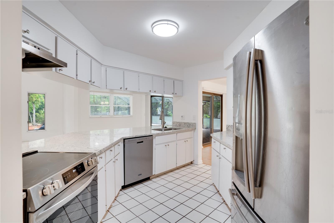
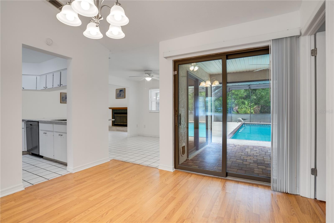
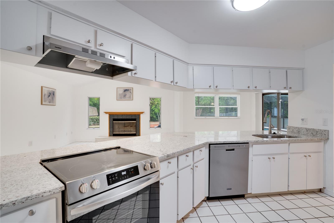
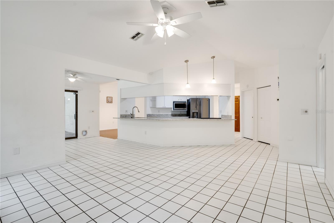
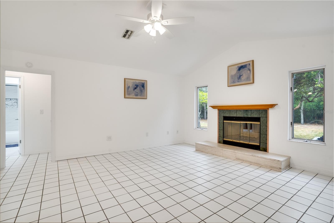
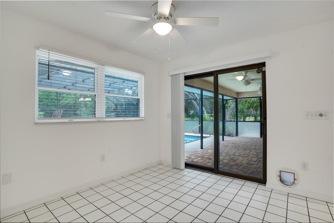

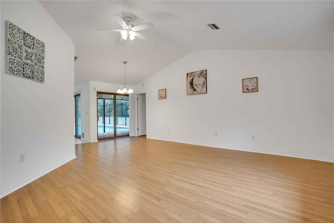
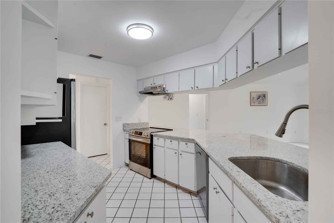
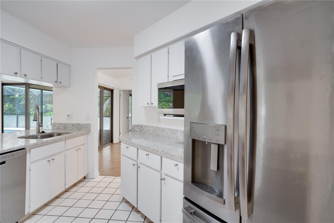
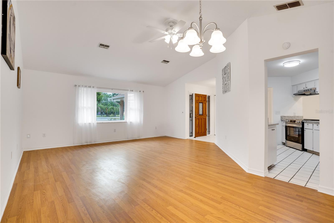
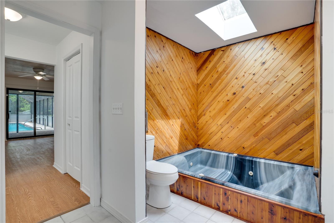
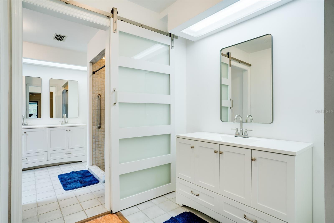
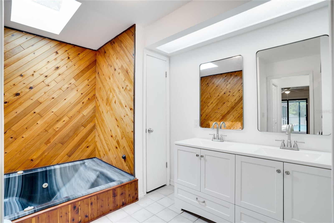
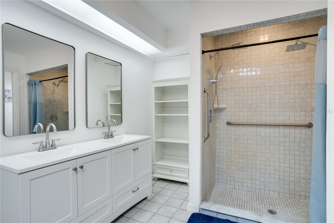
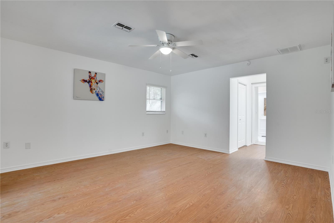
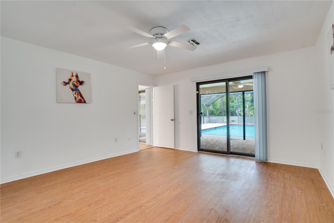
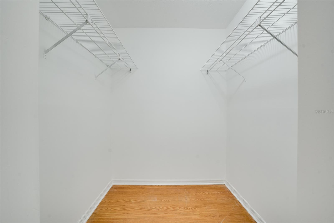
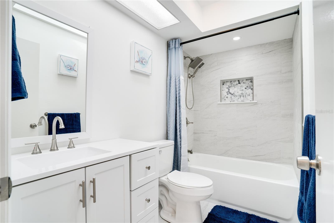
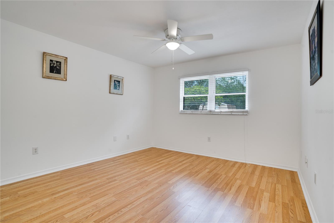
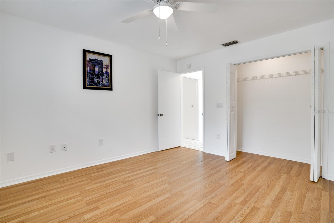
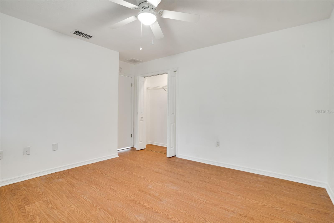
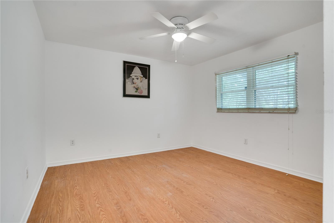
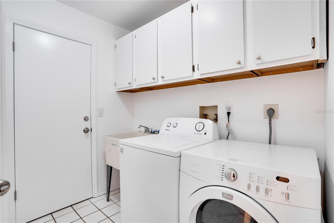
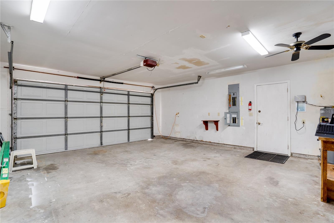
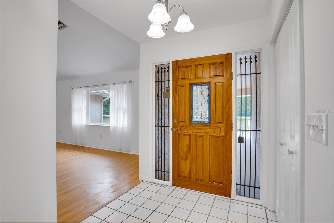
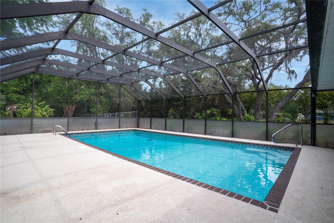
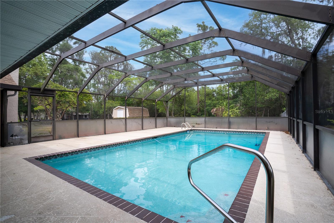
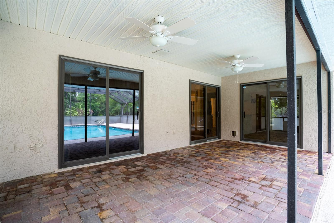
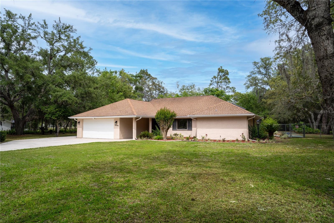
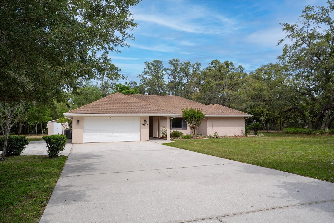

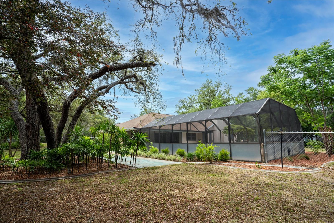
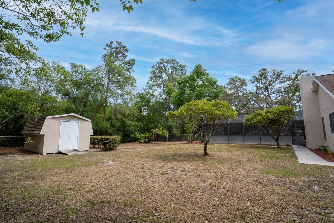
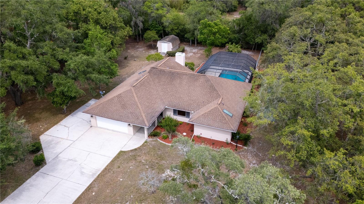
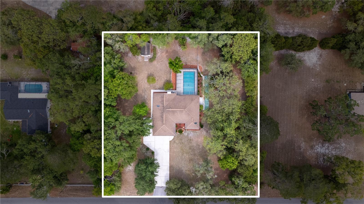
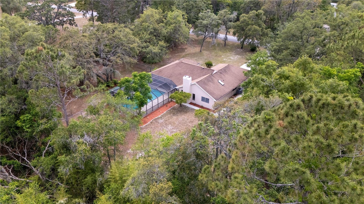
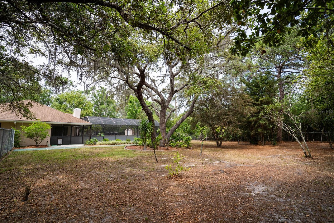
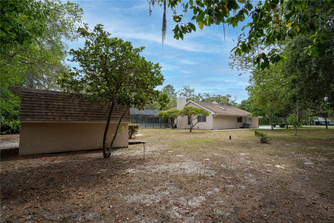
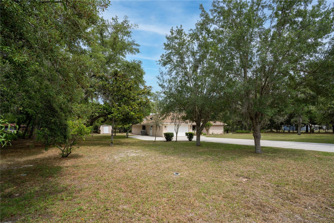
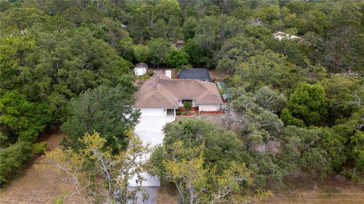
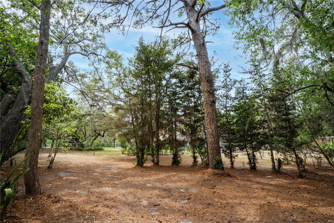
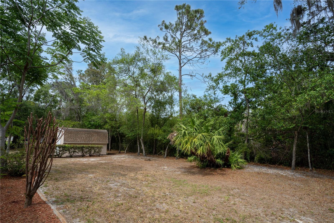
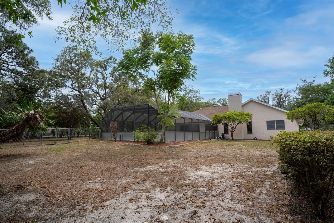
- MLS#: TB8381549 ( Residential )
- Street Address: 18546 Kelly Road
- Viewed: 1
- Price: $499,990
- Price sqft: $50
- Waterfront: No
- Year Built: 1988
- Bldg sqft: 10006
- Bedrooms: 3
- Total Baths: 2
- Full Baths: 2
- Garage / Parking Spaces: 2
- Days On Market: 40
- Additional Information
- Geolocation: 28.4277 / -82.5779
- County: PASCO
- City: Spring Hill
- Zipcode: 34610
- Provided by: RE/MAX REALTEC GROUP INC
- Contact: Joanne Todd
- 727-789-5555

- DMCA Notice
-
DescriptionSet on over an acre of land, this newly renovated pool home is ready for immediate move in!!! With no HOA, this beautiful, oversized 3/2 house with 2 car garage boasts many upgrades. The main bedroom offers a large walk in closet with extra vanity, and the bathroom will wow you with an indoor spa! The other 2 bedrooms and bathroom are separated by a stunning open plan living area and kitchen. New appliances and granite make this kitchen an entertaining delight! Step through the sliding doors into an oversized deck and full size pool with full privacy, enjoy the pool in peace and tranquility. Sitting in the backyard is a shuffleboard set and a fully powered workshop. Come and see for yourself what else this home has to impress you. ** All Information Is Deemed Accurate Buyer To Verify **
All
Similar
Features
Appliances
- Disposal
- Dryer
- Freezer
- Microwave
- Range
- Range Hood
- Refrigerator
- Washer
Home Owners Association Fee
- 0.00
Carport Spaces
- 0.00
Close Date
- 0000-00-00
Cooling
- Central Air
Country
- US
Covered Spaces
- 0.00
Exterior Features
- Garden
- Private Mailbox
- Sliding Doors
- Sprinkler Metered
- Storage
Fencing
- Chain Link
Flooring
- Ceramic Tile
- Hardwood
Garage Spaces
- 2.00
Heating
- Central
Insurance Expense
- 0.00
Interior Features
- Cathedral Ceiling(s)
- Ceiling Fans(s)
- Eat-in Kitchen
- High Ceilings
- Kitchen/Family Room Combo
- Open Floorplan
- Primary Bedroom Main Floor
- Solid Wood Cabinets
- Thermostat
- Walk-In Closet(s)
Legal Description
- HIGHLANDS UNRECORDED PLAT POR OF TRACT 1123 DESC AS COM AT NE COR OF NW1/4 OF NW1/4 SEC 2 N89DG 57' 29"E 585.00 FT TH S00DG 39' 41"E 2152.54 FT FOR POB TH CONT S00DG 39' 41"E 212.50 FT TH N89DG 57' 29"E 217.00 FT TH N00DG 39' 41"W 215.50 FT TH S89DG 57' 29"W 217.00 FT TO POB AKA SOUTH 1/2 OF TRACT 1123 OR 3343 PG 1865
Levels
- One
Living Area
- 1970.00
Lot Features
- Unincorporated
Area Major
- 34610 - Spring Hl/Brooksville/Shady Hls/WeekiWache
Net Operating Income
- 0.00
Occupant Type
- Vacant
Open Parking Spaces
- 0.00
Other Expense
- 0.00
Other Structures
- Shed(s)
- Workshop
Parcel Number
- 17-24-02-001.0-000.01-123.1
Pool Features
- Deck
- Gunite
- In Ground
- Pool Sweep
- Screen Enclosure
Possession
- Close Of Escrow
Property Type
- Residential
Roof
- Roof Over
- Shingle
Sewer
- Public Sewer
Tax Year
- 2024
Township
- 24S
Utilities
- Cable Available
- Electricity Connected
- Sewer Connected
- Water Connected
View
- Garden
- Park/Greenbelt
- Trees/Woods
Virtual Tour Url
- https://www.propertypanorama.com/instaview/stellar/TB8381549
Water Source
- Well
Year Built
- 1988
Zoning Code
- ER
Listing Data ©2025 Greater Fort Lauderdale REALTORS®
Listings provided courtesy of The Hernando County Association of Realtors MLS.
Listing Data ©2025 REALTOR® Association of Citrus County
Listing Data ©2025 Royal Palm Coast Realtor® Association
The information provided by this website is for the personal, non-commercial use of consumers and may not be used for any purpose other than to identify prospective properties consumers may be interested in purchasing.Display of MLS data is usually deemed reliable but is NOT guaranteed accurate.
Datafeed Last updated on June 15, 2025 @ 12:00 am
©2006-2025 brokerIDXsites.com - https://brokerIDXsites.com
Sign Up Now for Free!X
Call Direct: Brokerage Office: Mobile: 352.573.8561
Registration Benefits:
- New Listings & Price Reduction Updates sent directly to your email
- Create Your Own Property Search saved for your return visit.
- "Like" Listings and Create a Favorites List
* NOTICE: By creating your free profile, you authorize us to send you periodic emails about new listings that match your saved searches and related real estate information.If you provide your telephone number, you are giving us permission to call you in response to this request, even if this phone number is in the State and/or National Do Not Call Registry.
Already have an account? Login to your account.


