
- Team Crouse
- Tropic Shores Realty
- "Always striving to exceed your expectations"
- Mobile: 352.573.8561
- 352.573.8561
- teamcrouse2014@gmail.com
Contact Mary M. Crouse
Schedule A Showing
Request more information
- Home
- Property Search
- Search results
- 11411 Juglans Drive, ODESSA, FL 33556
Property Photos
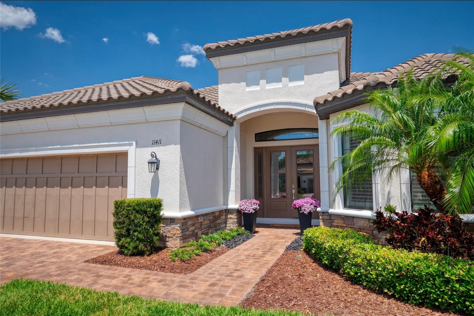

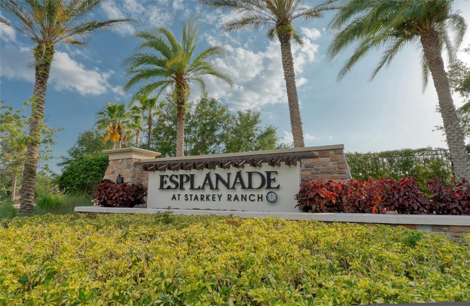
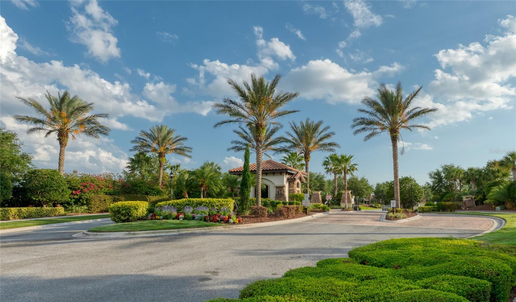
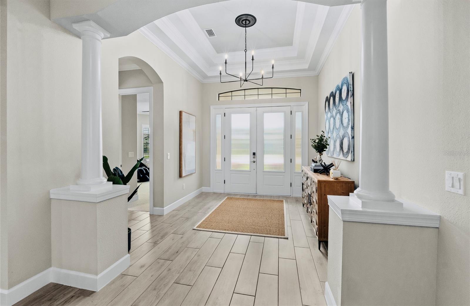
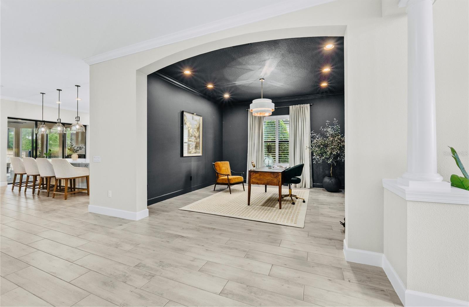
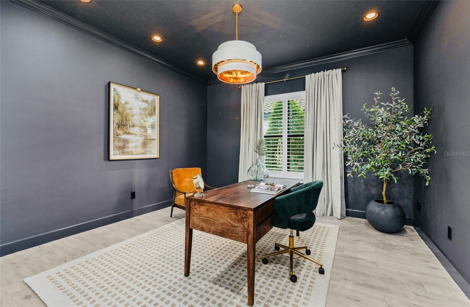
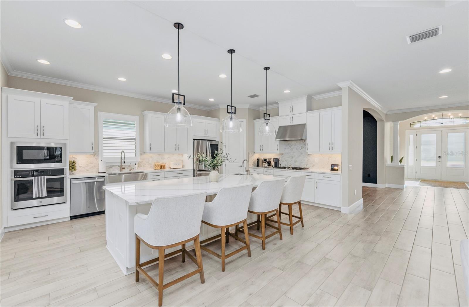
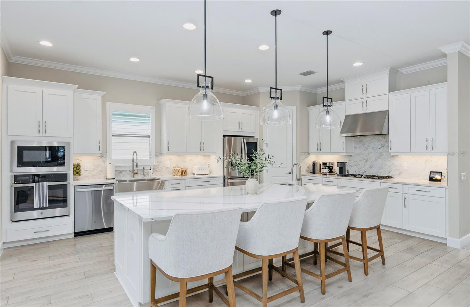

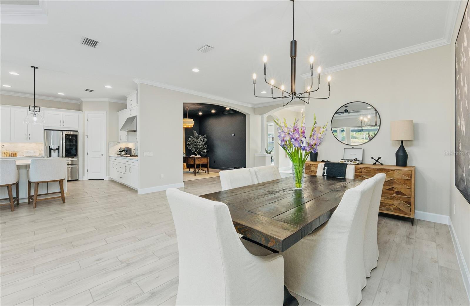
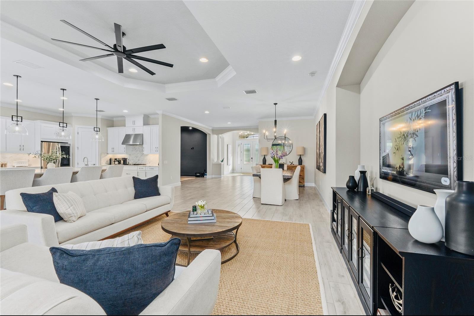
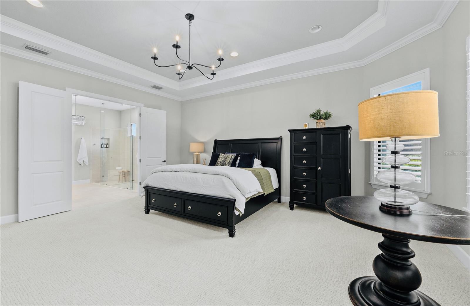
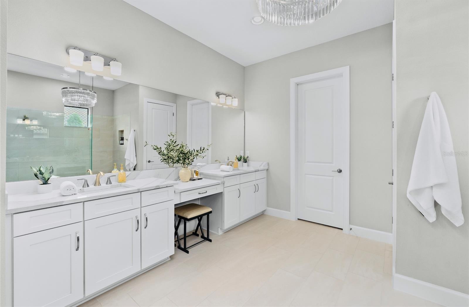
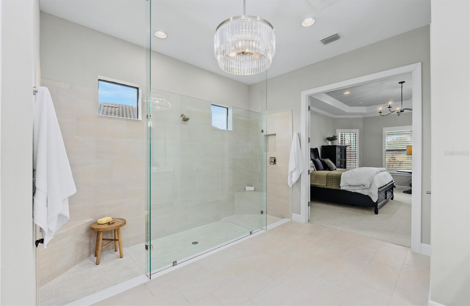
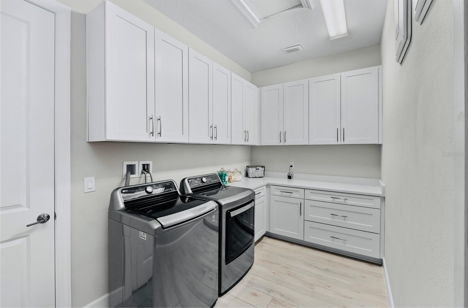
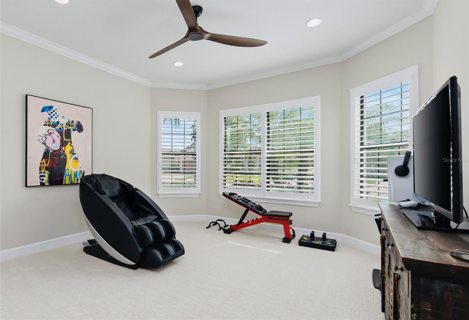
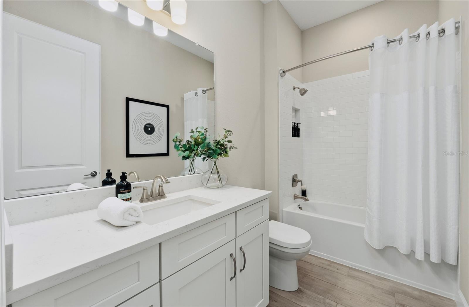
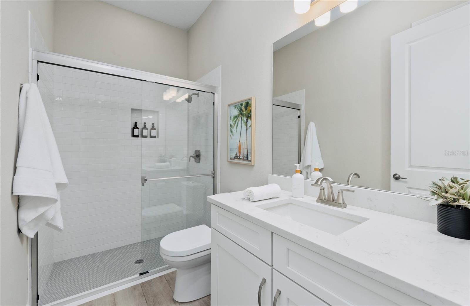
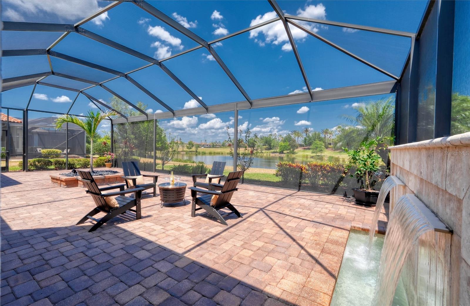
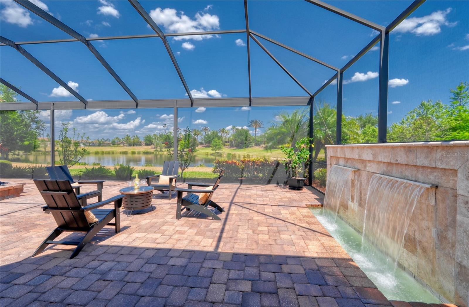
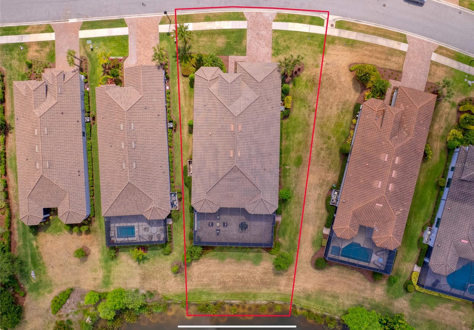
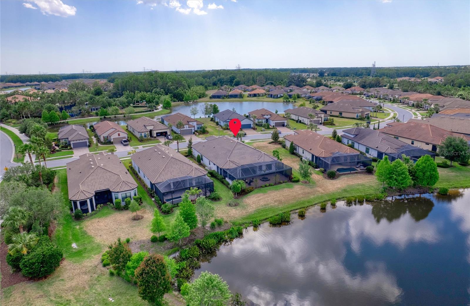
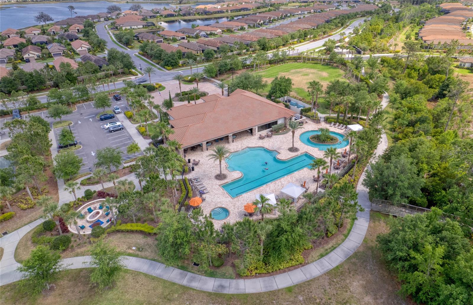
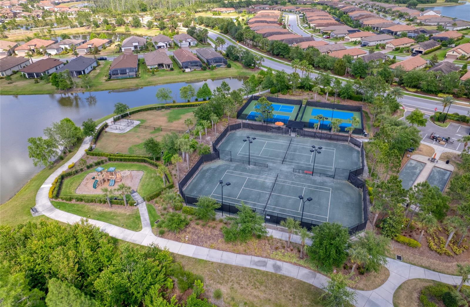

- MLS#: TB8381468 ( Residential )
- Street Address: 11411 Juglans Drive
- Viewed: 55
- Price: $1,100,000
- Price sqft: $313
- Waterfront: Yes
- Wateraccess: Yes
- Waterfront Type: Pond
- Year Built: 2016
- Bldg sqft: 3516
- Bedrooms: 3
- Total Baths: 3
- Full Baths: 3
- Garage / Parking Spaces: 2
- Days On Market: 35
- Additional Information
- Geolocation: 28.2116 / -82.6259
- County: PASCO
- City: ODESSA
- Zipcode: 33556
- Elementary School: Starkey Ranch K 8
- Middle School: Starkey Ranch K 8
- High School: River Ridge High PO
- Provided by: DALTON WADE INC
- Contact: Tina Smith
- 888-668-8283

- DMCA Notice
-
DescriptionLuxury Living in Esplanade at Starkey Ranch Pallazio by Taylor Morrison. Welcome to resort style living in the heart of Esplanade at Starkey Ranch! This beautifully upgraded Pallazio offers the perfect blend of luxury, comfort, and privacy all set against a serene water view with no rear neighbors. Step into this 3 bedroom, 3 bathroom home with a spacious study/den and 2 car garage, boasting 3,000+ square feet of thoughtfully designed living space. From the moment you enter, youll appreciate the high ceilings, elegant finishes, and open concept design that seamlessly connects the great room, dining area, and gourmet kitchen. The heart of the home the kitchen features a large center island with a prep sink and drink refrigerator, white 42 cabinetry, premium stainless steel appliances, quartz countertops, and plenty of room to entertain. Retreat to the private primary suite complete with a spa style bathroom, oversized walk in shower, dual vanities, and a generous walk in closet. One guest room has its own full bathroom, offering both comfort and privacy and the other has an adjoining full bathroom. The showstopper? The expansive covered lanai overlooking a tranquil pond with no rear neighbors the ideal spot to enjoy your morning coffee or unwind in the evening with wine by the water. Esplanade at Starkey Ranch offers truly resort style living with exclusive resident only amenities, including: A clubhouse with lifestyle director, Pickleball, tennis, and bocce ball courts. Heated resort style pool with private cabanas, outdoor fire pit and grilling area. Whether you're looking for an elegant year round residence or a winter retreat, this exceptional home is your gateway to a low maintenance, active Florida lifestyle. Key Highlights: 3 Beds | 3 Baths | Den | 2 Car Garage with epoxy floors. Expansive lanai with water view and no rear neighbors. 3,016 sq ft of luxury living. Located in gated, maintenance free community of Esplanade at Starkey Ranch. Access to all community amenities. Close to grocery stores, Starkey Market, dining and shopping. Dont miss your chance to own one of the most desirable floor plans in one of Tampa Bays premier communities. Schedule your private tour today! All measurements and information are deemed accurate but not guaranteed and is up to buyer(s) and buyer's agent to do their due diligence to obtain all information necessary for purchase decision.
All
Similar
Features
Waterfront Description
- Pond
Appliances
- Built-In Oven
- Dishwasher
- Disposal
- Gas Water Heater
- Tankless Water Heater
Home Owners Association Fee
- 1220.45
Home Owners Association Fee Includes
- Pool
- Recreational Facilities
Association Name
- Qualified Property Manager/Bob Bold
Association Phone
- 877-869-9700
Builder Model
- Pallazio
Builder Name
- Taylor Morrison
Carport Spaces
- 0.00
Close Date
- 0000-00-00
Cooling
- Central Air
Country
- US
Covered Spaces
- 0.00
Exterior Features
- Hurricane Shutters
- Lighting
- Sidewalk
- Sliding Doors
Flooring
- Carpet
- Tile
Garage Spaces
- 2.00
Heating
- Central
High School
- River Ridge High-PO
Insurance Expense
- 0.00
Interior Features
- Ceiling Fans(s)
- Eat-in Kitchen
- High Ceilings
- Kitchen/Family Room Combo
- Open Floorplan
- Stone Counters
- Tray Ceiling(s)
Legal Description
- ESPLANADE AT STARKEY RANCH PHASE 1 PB 72 PG 037 LOT 233 OR 9177 PG 1615
Levels
- One
Living Area
- 3016.00
Lot Features
- Cleared
- In County
- Landscaped
- Level
- Sidewalk
- Street Dead-End
- Paved
Middle School
- Starkey Ranch K-8
Area Major
- 33556 - Odessa
Net Operating Income
- 0.00
Occupant Type
- Owner
Open Parking Spaces
- 0.00
Other Expense
- 0.00
Parcel Number
- 20-26-17-0020-00000-2330
Parking Features
- Driveway
- Garage Door Opener
Pets Allowed
- Breed Restrictions
- Number Limit
- Yes
Property Condition
- Completed
Property Type
- Residential
Roof
- Tile
School Elementary
- Starkey Ranch K-8
Sewer
- Public Sewer
Style
- Ranch
- Mediterranean
Tax Year
- 2024
Township
- 26S
Utilities
- Cable Available
- Electricity Connected
- Water Connected
View
- Water
Views
- 55
Virtual Tour Url
- https://www.propertypanorama.com/instaview/stellar/TB8381468
Water Source
- Public
Year Built
- 2016
Zoning Code
- MPUD
Listing Data ©2025 Greater Fort Lauderdale REALTORS®
Listings provided courtesy of The Hernando County Association of Realtors MLS.
Listing Data ©2025 REALTOR® Association of Citrus County
Listing Data ©2025 Royal Palm Coast Realtor® Association
The information provided by this website is for the personal, non-commercial use of consumers and may not be used for any purpose other than to identify prospective properties consumers may be interested in purchasing.Display of MLS data is usually deemed reliable but is NOT guaranteed accurate.
Datafeed Last updated on June 7, 2025 @ 12:00 am
©2006-2025 brokerIDXsites.com - https://brokerIDXsites.com
Sign Up Now for Free!X
Call Direct: Brokerage Office: Mobile: 352.573.8561
Registration Benefits:
- New Listings & Price Reduction Updates sent directly to your email
- Create Your Own Property Search saved for your return visit.
- "Like" Listings and Create a Favorites List
* NOTICE: By creating your free profile, you authorize us to send you periodic emails about new listings that match your saved searches and related real estate information.If you provide your telephone number, you are giving us permission to call you in response to this request, even if this phone number is in the State and/or National Do Not Call Registry.
Already have an account? Login to your account.


