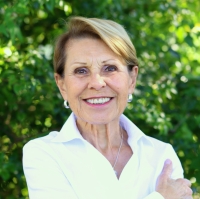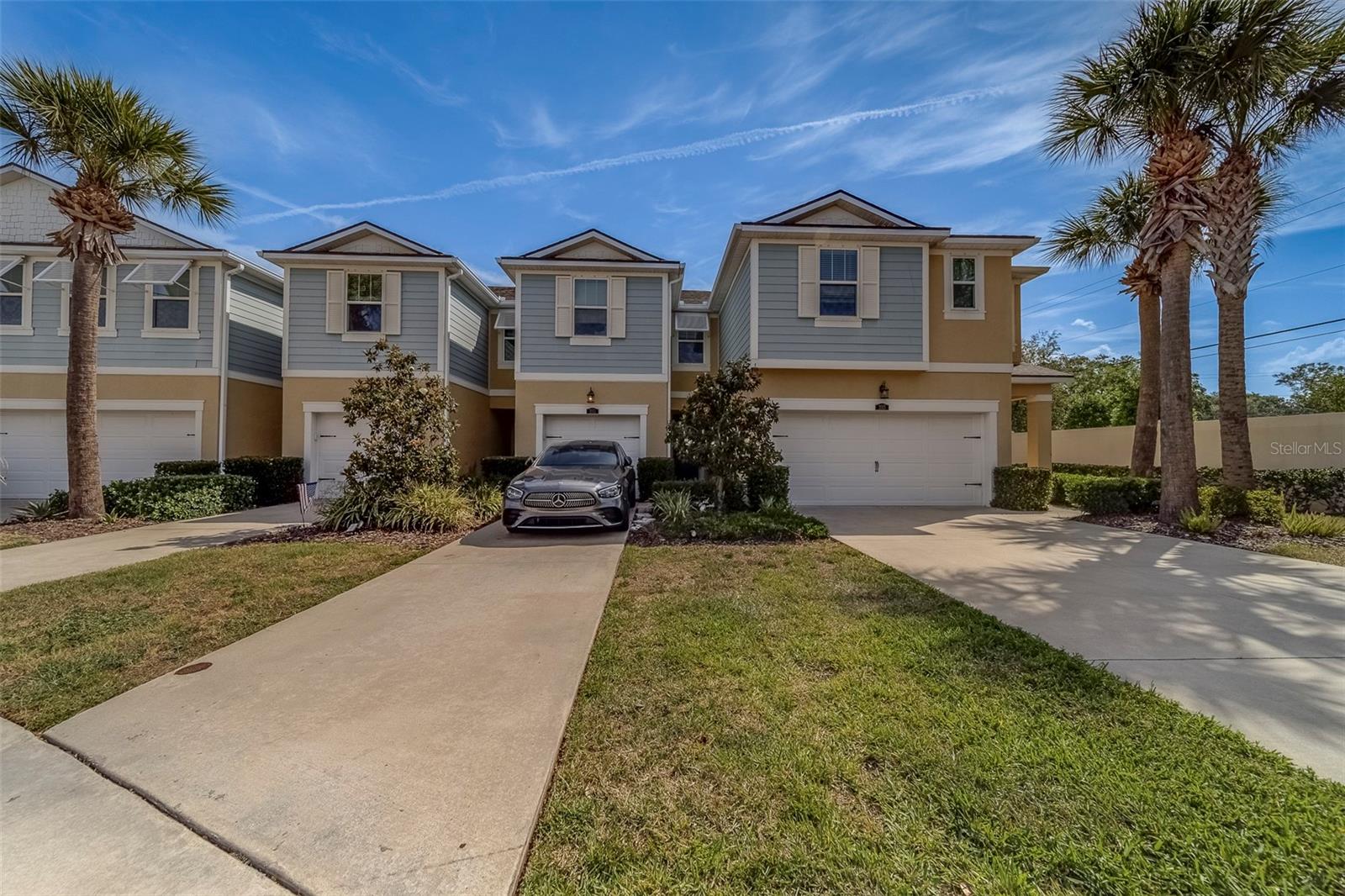
- Team Crouse
- Tropic Shores Realty
- "Always striving to exceed your expectations"
- Mobile: 352.573.8561
- 352.573.8561
- teamcrouse2014@gmail.com
Contact Mary M. Crouse
Schedule A Showing
Request more information
- Home
- Property Search
- Search results
- 2013 Sunset Wind Loop, OLDSMAR, FL 34677
Property Photos












































































- MLS#: TB8381441 ( Residential )
- Street Address: 2013 Sunset Wind Loop
- Viewed: 68
- Price: $415,000
- Price sqft: $249
- Waterfront: No
- Year Built: 2019
- Bldg sqft: 1667
- Bedrooms: 3
- Total Baths: 3
- Full Baths: 2
- 1/2 Baths: 1
- Garage / Parking Spaces: 1
- Days On Market: 60
- Additional Information
- Geolocation: 28.0333 / -82.6854
- County: PINELLAS
- City: OLDSMAR
- Zipcode: 34677
- Subdivision: Bayside Terrace Pt Rep
- Provided by: THE SHOP REAL ESTATE CO.
- Contact: Daniel Murray
- 727-593-7777

- DMCA Notice
-
DescriptionWelcome to the Gated Community at Bayside Terrace located in Oldsmar, FL! Built in 2019, This 3 bedroom 2 bathroom townhome boast 1,667sqft of living space, 1 car garage, community pool and the list goes on!! You are conveniently located right between Safety Harbor and Tampa with a quick drive for all of your shopping needs, restaurants, Tampa International Airport, St.Pete/Clearwater, Pinellas County Beaches and so much more! Besides being in a fantastic location you'll be absolutely stunned when you walk in this home. As soon as you open the door you'll find an amazing space, with a half bathroom down stairs, the kitchen blended with the dining area and ceramic tile flooring throughout the main living space. This home boasts a living room & kitchen combo. The spacious master suite has a large walk in closet, stand up shower and double sink vanity. Guest bedrooms have plenty of room, both have windows that pour in natural lighting and generously sized closets. Other features include a whole home water filtration system and no rear neighbors! This townhome revolves around the true Florida lifestyle, light & bright, cozy, with high ceilings. You will feel a breath of fresh air as this townhome is only 6 years old and has been maintained meticulously. It can't get much better than this, all you need to do is bring your belongings!! As if there wasn't more to brag about this townhome, this home comes fully equipped with stainless steel appliances, washer/dryer, open concept, 240V outlet to charge your EV and is a whole lot better than apartment life! Bring your pets and schedule your private experience for this great opportunity today!
All
Similar
Features
Appliances
- Dishwasher
- Disposal
- Dryer
- Electric Water Heater
- Microwave
- Other
- Range
- Refrigerator
- Washer
- Water Filtration System
Home Owners Association Fee
- 545.00
Home Owners Association Fee Includes
- Guard - 24 Hour
- Pool
- Maintenance Grounds
- Other
- Recreational Facilities
- Sewer
- Trash
- Water
Association Name
- Management & Associates / James Grant
- LCAM
Association Phone
- 813-433-2024
Carport Spaces
- 0.00
Close Date
- 0000-00-00
Cooling
- Central Air
Country
- US
Covered Spaces
- 0.00
Exterior Features
- Hurricane Shutters
- Other
- Sidewalk
- Sliding Doors
Flooring
- Luxury Vinyl
- Tile
Garage Spaces
- 1.00
Heating
- Heat Pump
Insurance Expense
- 0.00
Interior Features
- Ceiling Fans(s)
- High Ceilings
- Open Floorplan
- Other
- PrimaryBedroom Upstairs
- Stone Counters
- Thermostat
Legal Description
- BAYSIDE TERRACE - PARTIAL REPLAT LOT 125A
Levels
- Two
Living Area
- 1667.00
Area Major
- 34677 - Oldsmar
Net Operating Income
- 0.00
Occupant Type
- Owner
Open Parking Spaces
- 0.00
Other Expense
- 0.00
Parcel Number
- 22-28-16-05153-000-1251
Pets Allowed
- Yes
Pool Features
- In Ground
- Other
Possession
- Close Of Escrow
Property Type
- Residential
Roof
- Shingle
Sewer
- Public Sewer
Tax Year
- 2024
Township
- 28
Utilities
- Electricity Connected
- Public
- Sewer Connected
- Water Connected
Views
- 68
Virtual Tour Url
- https://www.propertypanorama.com/instaview/stellar/TB8381441
Water Source
- Public
Year Built
- 2019
Listing Data ©2025 Greater Fort Lauderdale REALTORS®
Listings provided courtesy of The Hernando County Association of Realtors MLS.
Listing Data ©2025 REALTOR® Association of Citrus County
Listing Data ©2025 Royal Palm Coast Realtor® Association
The information provided by this website is for the personal, non-commercial use of consumers and may not be used for any purpose other than to identify prospective properties consumers may be interested in purchasing.Display of MLS data is usually deemed reliable but is NOT guaranteed accurate.
Datafeed Last updated on July 1, 2025 @ 12:00 am
©2006-2025 brokerIDXsites.com - https://brokerIDXsites.com
Sign Up Now for Free!X
Call Direct: Brokerage Office: Mobile: 352.573.8561
Registration Benefits:
- New Listings & Price Reduction Updates sent directly to your email
- Create Your Own Property Search saved for your return visit.
- "Like" Listings and Create a Favorites List
* NOTICE: By creating your free profile, you authorize us to send you periodic emails about new listings that match your saved searches and related real estate information.If you provide your telephone number, you are giving us permission to call you in response to this request, even if this phone number is in the State and/or National Do Not Call Registry.
Already have an account? Login to your account.


