
- Team Crouse
- Tropic Shores Realty
- "Always striving to exceed your expectations"
- Mobile: 352.573.8561
- 352.573.8561
- teamcrouse2014@gmail.com
Contact Mary M. Crouse
Schedule A Showing
Request more information
- Home
- Property Search
- Search results
- 146 8th Avenue Ne, ST PETERSBURG, FL 33701
Property Photos
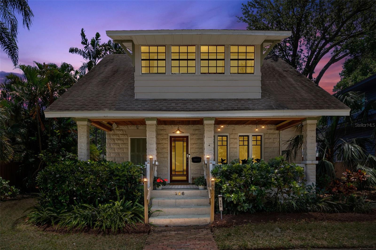

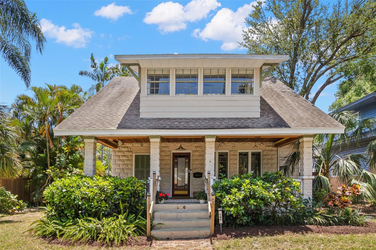
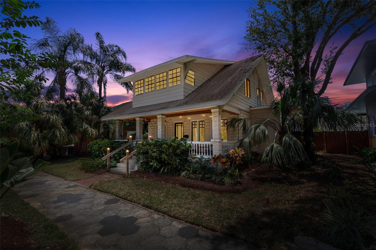
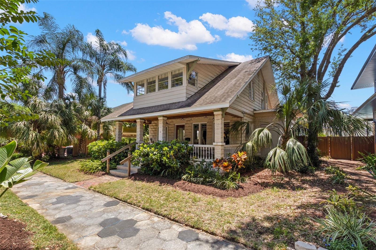
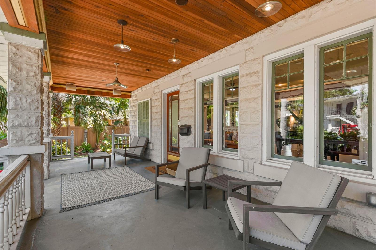
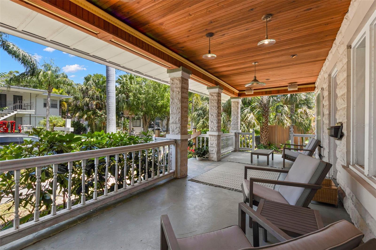
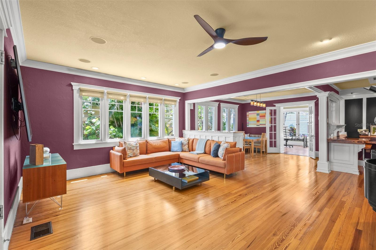
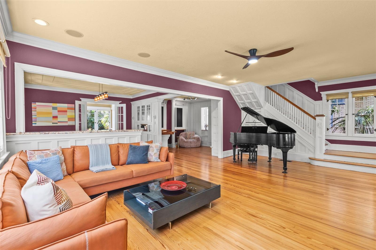
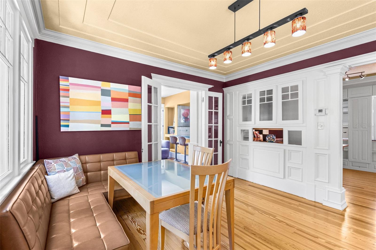
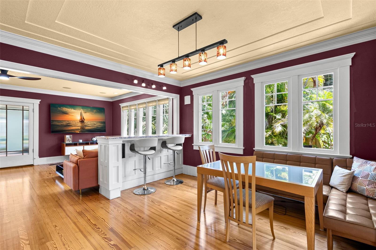
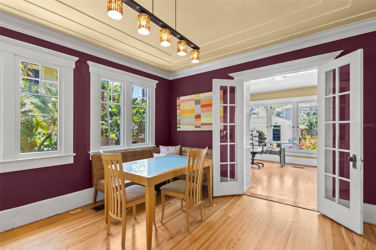
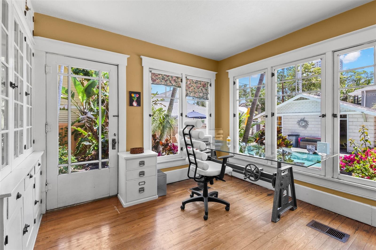
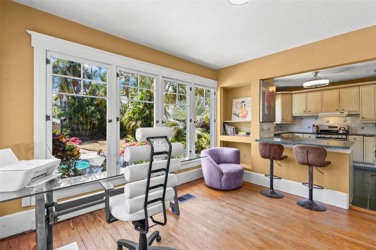
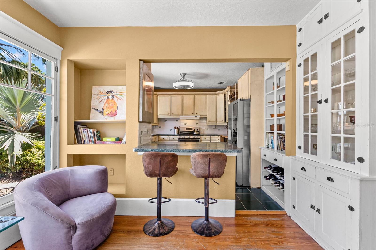
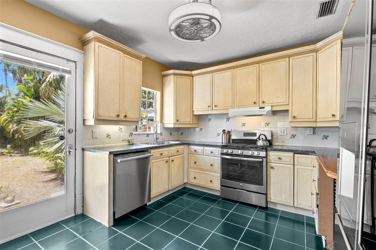
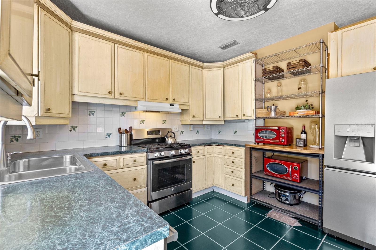
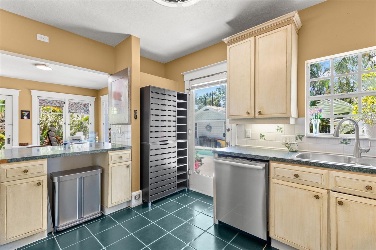
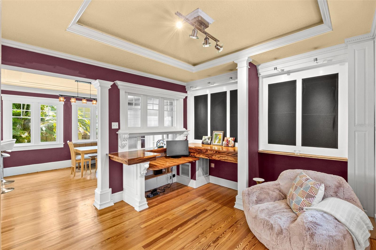
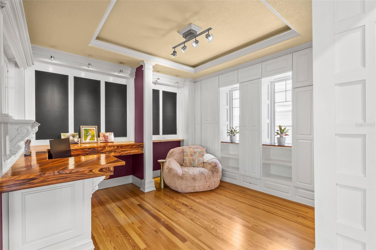
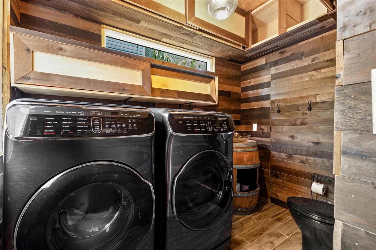
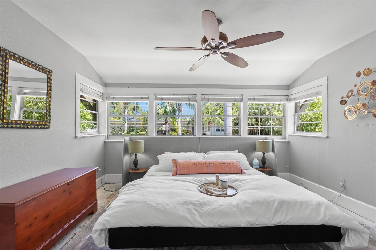
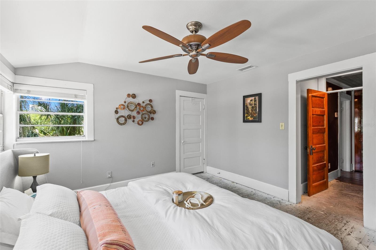
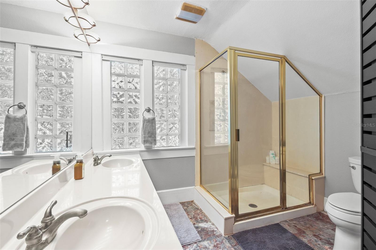
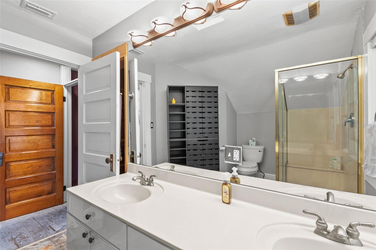
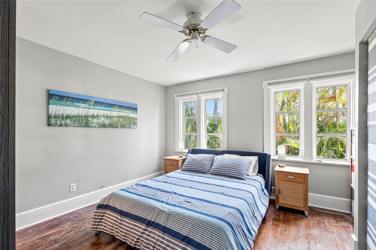
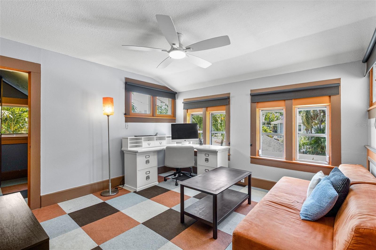
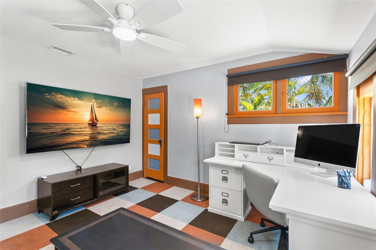
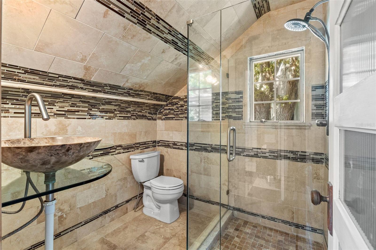
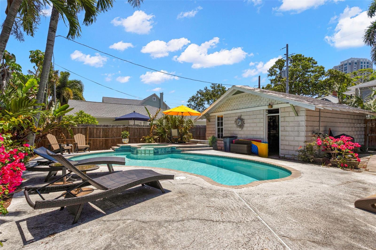
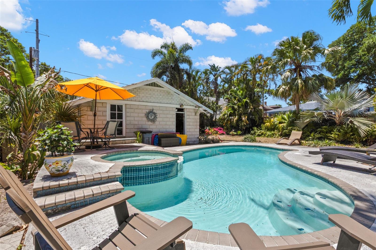
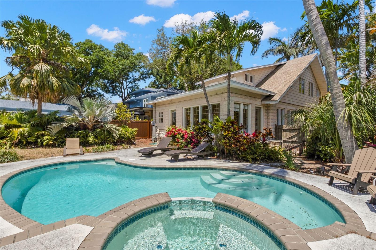
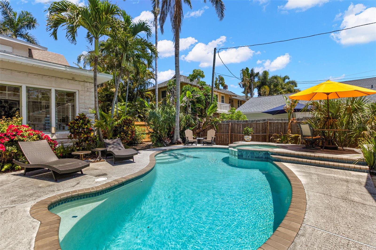
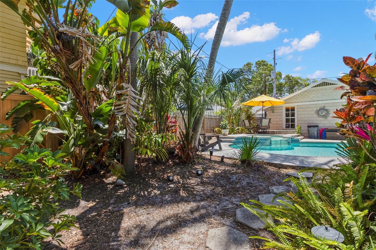
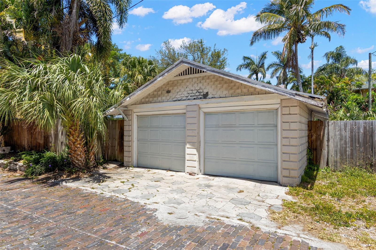
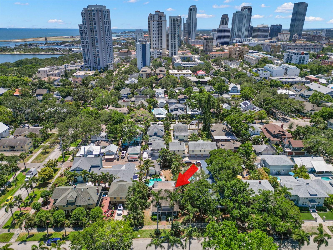
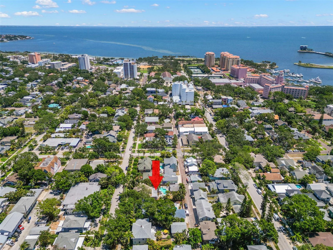
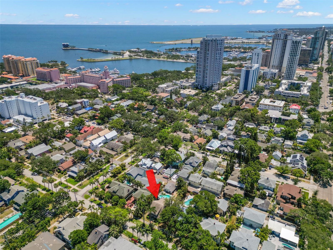
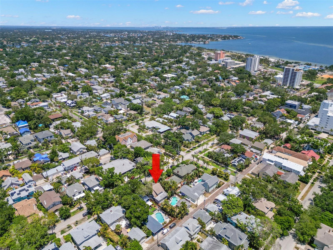
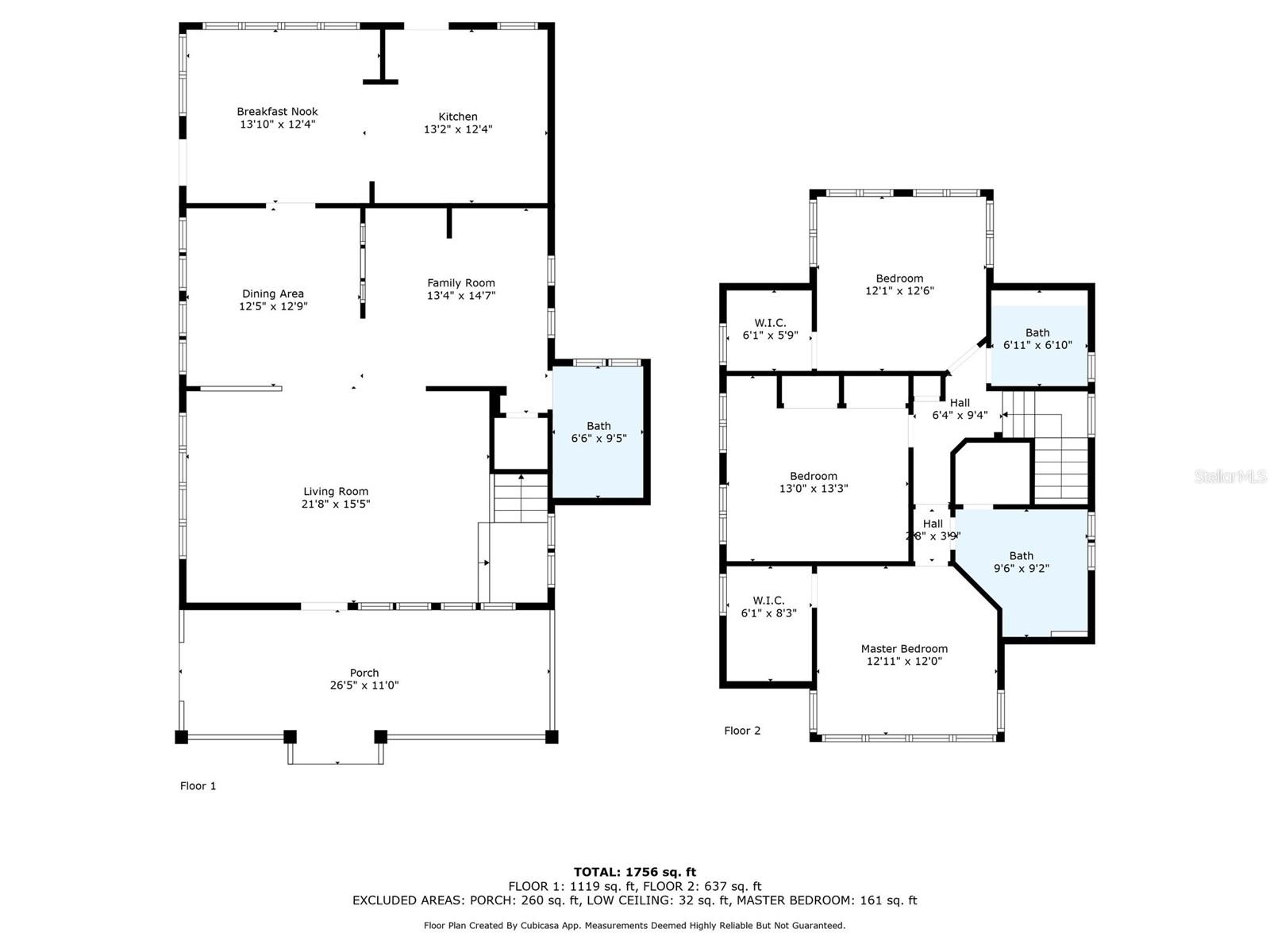








- MLS#: TB8380777 ( Residential )
- Street Address: 146 8th Avenue Ne
- Viewed: 5
- Price: $1,225,000
- Price sqft: $439
- Waterfront: No
- Year Built: 1910
- Bldg sqft: 2790
- Bedrooms: 3
- Total Baths: 3
- Full Baths: 2
- 1/2 Baths: 1
- Garage / Parking Spaces: 2
- Days On Market: 36
- Additional Information
- Geolocation: 27.7801 / -82.6331
- County: PINELLAS
- City: ST PETERSBURG
- Zipcode: 33701
- Subdivision: Bay Shore Rev
- Elementary School: North Shore Elementary PN
- Middle School: John Hopkins Middle PN
- High School: St. Petersburg High PN
- Provided by: COASTAL PROPERTIES GROUP INTERNATIONAL
- Contact: Melissa Clark
- 727-493-1555

- DMCA Notice
-
DescriptionStep into historic charm and modern comfort with this timeless, 1910 3 bedroom, 2.5 bath, Craftsman Bungalow with pool. Constructed with original 1900s decorative block, rich with historic character and enduring craftsmanship, ideally situated in St. Petersburgs beloved Old NE neighborhood. Youre greeted by the inviting oversized front porch offering the perfect space to enjoy your surroundings, whether sipping a morning coffee or unwinding at sunset. Inside, youll find warm, generous living spaces, original heart pine wood floors, and a layout designed for both family living and entertaining. An abundance of windows throughout bathes this home in natural light, creating a bright and airy atmosphere. Out back, relax by your private in ground saltwater pool, surrounded by privacy and ample space for outdoor dining, a fun game of corn hole or lounging. A detached 2 car garage with alley access provides the opportunity to add an ADU. Just a short walk or bike ride to waterfront parks, Coffee Pot Bayou, and downtown St. Pete's dining and arts scene. Dont miss the opportunity to own a piece of St. Pete historywhere timeless style meets modern lifestyle. This home brings historic charm and location, location, location, and you bring the vision. New HVACs 2023 & 2024, Electrical 2023, Roof 2012. Flood Zone X, Evacuation Zone D. High & Dry!
All
Similar
Features
Appliances
- Dishwasher
- Disposal
- Dryer
- Gas Water Heater
- Range
- Range Hood
- Tankless Water Heater
- Washer
Home Owners Association Fee
- 0.00
Carport Spaces
- 0.00
Close Date
- 0000-00-00
Cooling
- Central Air
Country
- US
Covered Spaces
- 0.00
Exterior Features
- Sidewalk
Fencing
- Fenced
- Vinyl
- Wood
Flooring
- Carpet
- Tile
- Travertine
- Wood
Furnished
- Unfurnished
Garage Spaces
- 2.00
Heating
- Central
- Heat Pump
High School
- St. Petersburg High-PN
Insurance Expense
- 0.00
Interior Features
- Built-in Features
- Ceiling Fans(s)
- Crown Molding
- Living Room/Dining Room Combo
- PrimaryBedroom Upstairs
- Tray Ceiling(s)
- Walk-In Closet(s)
Legal Description
- BAY SHORE REV BLK 4
- LOT 3
Levels
- Two
Living Area
- 2085.00
Lot Features
- City Limits
- Landscaped
- Near Public Transit
- Sidewalk
- Paved
Middle School
- John Hopkins Middle-PN
Area Major
- 33701 - St Pete
Net Operating Income
- 0.00
Occupant Type
- Owner
Open Parking Spaces
- 0.00
Other Expense
- 0.00
Parcel Number
- 17-31-17-04842-004-0030
Parking Features
- Alley Access
- Off Street
- On Street
Pets Allowed
- Yes
Pool Features
- Gunite
- In Ground
- Salt Water
- Tile
Possession
- Negotiable
Property Type
- Residential
Roof
- Other
- Shingle
School Elementary
- North Shore Elementary-PN
Sewer
- Public Sewer
Style
- Bungalow
- Contemporary
Tax Year
- 2024
Township
- 31
Utilities
- Electricity Connected
- Natural Gas Connected
- Public
- Sewer Connected
- Water Connected
Virtual Tour Url
- https://www.propertypanorama.com/instaview/stellar/TB8380777
Water Source
- Public
Year Built
- 1910
Listing Data ©2025 Greater Fort Lauderdale REALTORS®
Listings provided courtesy of The Hernando County Association of Realtors MLS.
Listing Data ©2025 REALTOR® Association of Citrus County
Listing Data ©2025 Royal Palm Coast Realtor® Association
The information provided by this website is for the personal, non-commercial use of consumers and may not be used for any purpose other than to identify prospective properties consumers may be interested in purchasing.Display of MLS data is usually deemed reliable but is NOT guaranteed accurate.
Datafeed Last updated on June 7, 2025 @ 12:00 am
©2006-2025 brokerIDXsites.com - https://brokerIDXsites.com
Sign Up Now for Free!X
Call Direct: Brokerage Office: Mobile: 352.573.8561
Registration Benefits:
- New Listings & Price Reduction Updates sent directly to your email
- Create Your Own Property Search saved for your return visit.
- "Like" Listings and Create a Favorites List
* NOTICE: By creating your free profile, you authorize us to send you periodic emails about new listings that match your saved searches and related real estate information.If you provide your telephone number, you are giving us permission to call you in response to this request, even if this phone number is in the State and/or National Do Not Call Registry.
Already have an account? Login to your account.


