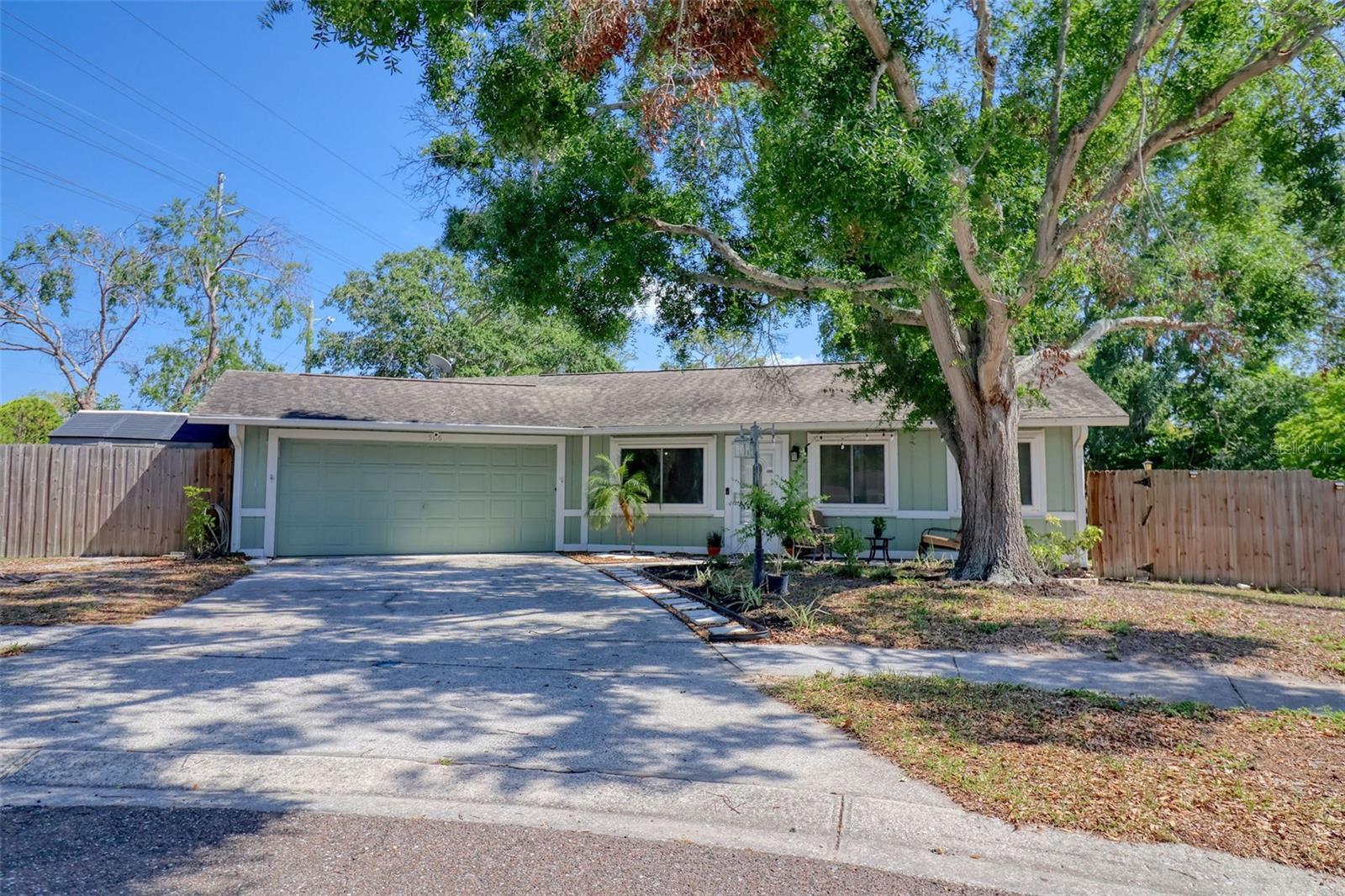
- Team Crouse
- Tropic Shores Realty
- "Always striving to exceed your expectations"
- Mobile: 352.573.8561
- 352.573.8561
- teamcrouse2014@gmail.com
Contact Mary M. Crouse
Schedule A Showing
Request more information
- Home
- Property Search
- Search results
- 506 Summerwood Court, TARPON SPRINGS, FL 34689
Property Photos



































- MLS#: TB8380484 ( Residential )
- Street Address: 506 Summerwood Court
- Viewed: 42
- Price: $399,900
- Price sqft: $210
- Waterfront: No
- Year Built: 1984
- Bldg sqft: 1908
- Bedrooms: 3
- Total Baths: 2
- Full Baths: 2
- Days On Market: 59
- Additional Information
- Geolocation: 28.1284 / -82.7489
- County: PINELLAS
- City: TARPON SPRINGS
- Zipcode: 34689
- Subdivision: Oakleaf Village
- Elementary School: Tarpon Springs
- Middle School: Tarpon Springs
- High School: Tarpon Springs

- DMCA Notice
-
DescriptionTHIS HOME QUALIFIES FOR $0 DOWN, NO PMI AND $5000 CLOSING COST ASSISTANCE! This Super Cute 3 bedroom, 2 bath renovated open floorplan home is nestled on an oversized cul de sac lot in the highly sought after neighborhood of Oakleaf Village. This chic remodeled home features new luxury vinyl flooring, an updated spacious kitchen with stainless steel appliances, a dining room off the lovely kitchen with sliders leading to a spacious patio, private fenced back yard and fire pit creating delightful indoor/outdoor living. This elegant home has many lovely features such as; neutral color tones, newer lighting, luxury vinyl plank flooring, ceramic tile, ceiling fans, updated bathrooms, dual pane windows, hurricane shutters, A/C 2025, hot water heater 2019, Roof 2011 and plenty of natural light in this well laid out floor plan. This desirable 3 bedroom home has a large primary bedroom with a walk in closet and an en suite bathroom with a window. This oversized lot has a double gate access to the backyard, a storage shed, and plenty of space for your RV, boat or camper. This quintessential Florida home is located a mile from US 19 and Altn 19 and is close to Innisbrook Resort, historic downtown Tarpon Springs, Sunset Beach, Howard Beach Park, Lake Tarpon, shops, restaurants and excellent schools. This delightful home is high and dry will NO FLOOD insurance required. Come and live the Florida lifestyle with all that delightful Tarpon Springs has to offer.
All
Similar
Features
Appliances
- Dishwasher
- Dryer
- Electric Water Heater
- Microwave
- Range
- Refrigerator
- Washer
Home Owners Association Fee
- 0.00
Carport Spaces
- 0.00
Close Date
- 0000-00-00
Cooling
- Central Air
Country
- US
Covered Spaces
- 0.00
Exterior Features
- Hurricane Shutters
- Sidewalk
- Sliding Doors
- Storage
Fencing
- Fenced
- Wood
Flooring
- Luxury Vinyl
- Tile
Furnished
- Negotiable
Garage Spaces
- 2.00
Green Energy Efficient
- Windows
Heating
- Central
- Electric
High School
- Tarpon Springs High-PN
Insurance Expense
- 0.00
Interior Features
- Eat-in Kitchen
- Open Floorplan
- Primary Bedroom Main Floor
- Solid Surface Counters
- Walk-In Closet(s)
- Window Treatments
Legal Description
- OAKLEAF VILLAGE UNIT 7 REPLAT LOT 25
Levels
- One
Living Area
- 1482.00
Lot Features
- Cul-De-Sac
- In County
- Oversized Lot
- Sidewalk
- Paved
Middle School
- Tarpon Springs Middle-PN
Area Major
- 34689 - Tarpon Springs
Net Operating Income
- 0.00
Occupant Type
- Vacant
Open Parking Spaces
- 0.00
Other Expense
- 0.00
Other Structures
- Shed(s)
Parcel Number
- 24-27-15-62944-000-0250
Parking Features
- Boat
- Driveway
- Garage Door Opener
- Off Street
- On Street
- RV Access/Parking
Pets Allowed
- Yes
Possession
- Close Of Escrow
Property Type
- Residential
Roof
- Shingle
School Elementary
- Tarpon Springs Elementary-PN
Sewer
- Public Sewer
Style
- Ranch
Tax Year
- 2024
Township
- 27
Utilities
- Cable Available
- Electricity Connected
- Sewer Connected
- Water Connected
Views
- 42
Virtual Tour Url
- https://www.propertypanorama.com/instaview/stellar/TB8380484
Water Source
- Public
Year Built
- 1984
Listing Data ©2025 Greater Fort Lauderdale REALTORS®
Listings provided courtesy of The Hernando County Association of Realtors MLS.
Listing Data ©2025 REALTOR® Association of Citrus County
Listing Data ©2025 Royal Palm Coast Realtor® Association
The information provided by this website is for the personal, non-commercial use of consumers and may not be used for any purpose other than to identify prospective properties consumers may be interested in purchasing.Display of MLS data is usually deemed reliable but is NOT guaranteed accurate.
Datafeed Last updated on June 30, 2025 @ 12:00 am
©2006-2025 brokerIDXsites.com - https://brokerIDXsites.com
Sign Up Now for Free!X
Call Direct: Brokerage Office: Mobile: 352.573.8561
Registration Benefits:
- New Listings & Price Reduction Updates sent directly to your email
- Create Your Own Property Search saved for your return visit.
- "Like" Listings and Create a Favorites List
* NOTICE: By creating your free profile, you authorize us to send you periodic emails about new listings that match your saved searches and related real estate information.If you provide your telephone number, you are giving us permission to call you in response to this request, even if this phone number is in the State and/or National Do Not Call Registry.
Already have an account? Login to your account.


