
- Team Crouse
- Tropic Shores Realty
- "Always striving to exceed your expectations"
- Mobile: 352.573.8561
- 352.573.8561
- teamcrouse2014@gmail.com
Contact Mary M. Crouse
Schedule A Showing
Request more information
- Home
- Property Search
- Search results
- 31350 Pendleton Landing Circle, WESLEY CHAPEL, FL 33545
Property Photos
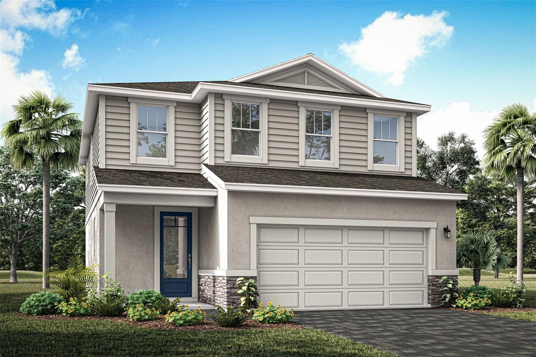

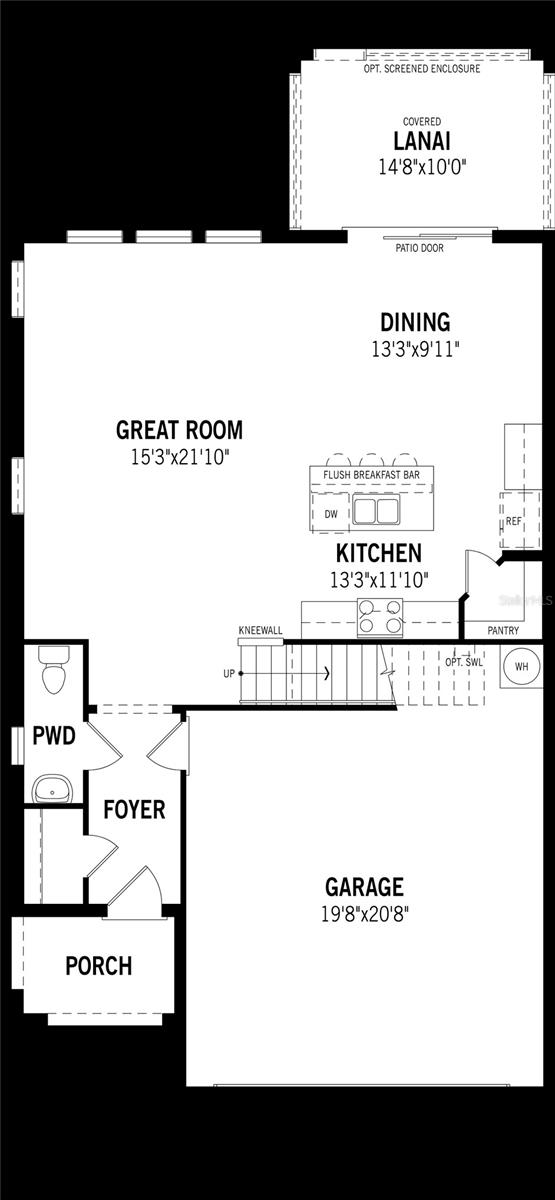
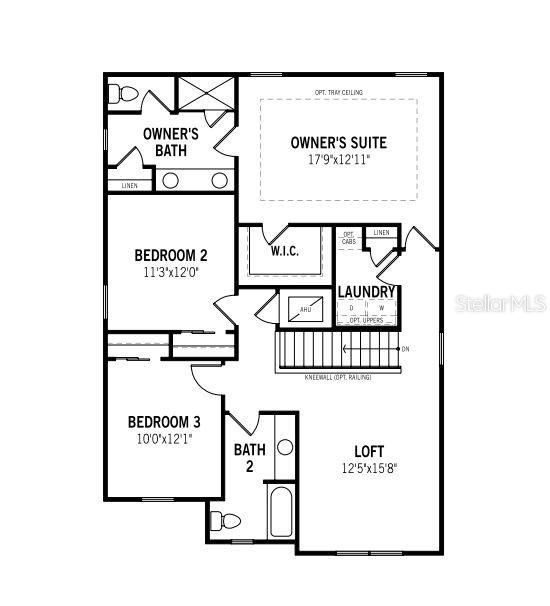
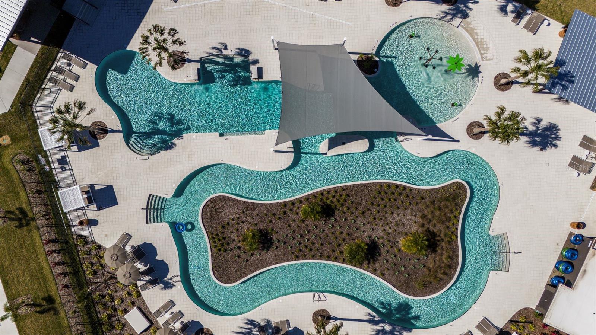
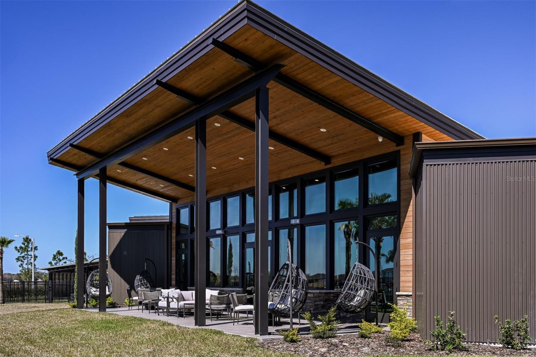
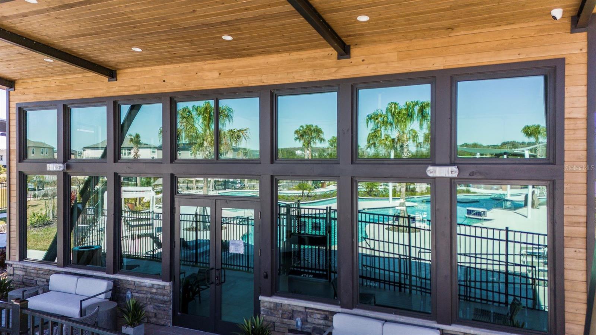
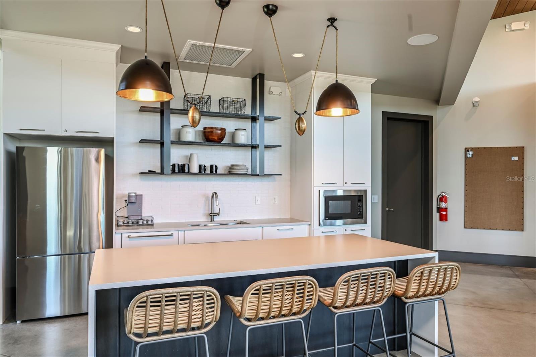
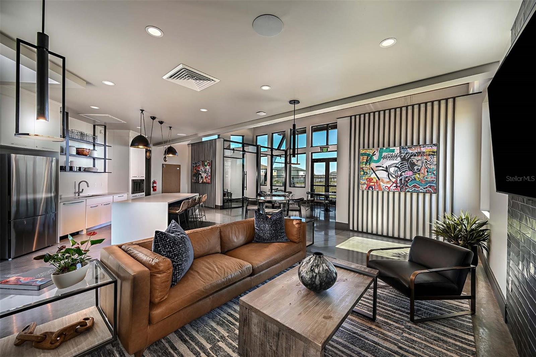
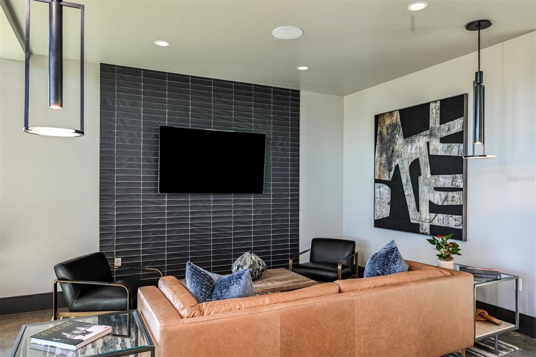
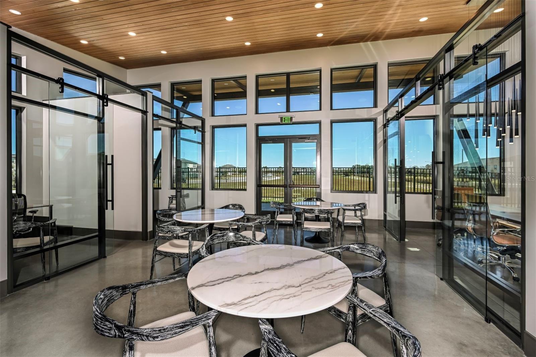
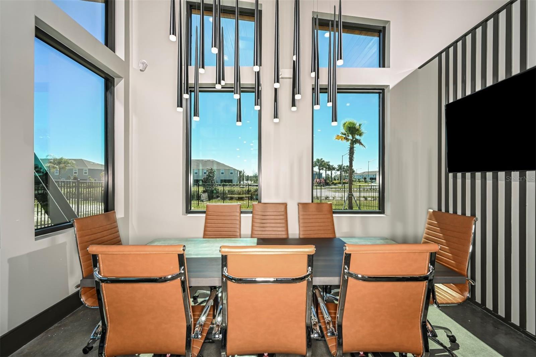
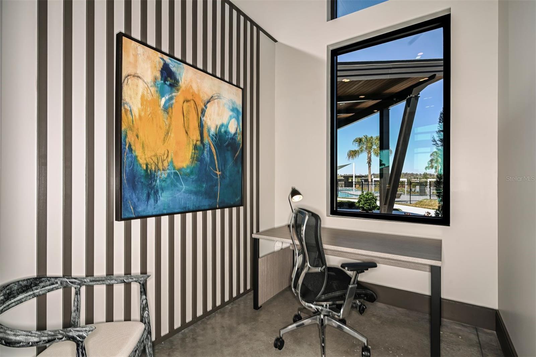
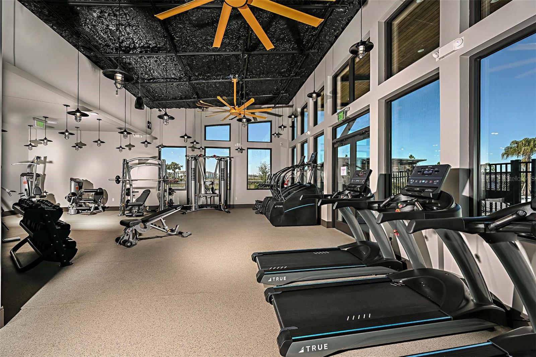
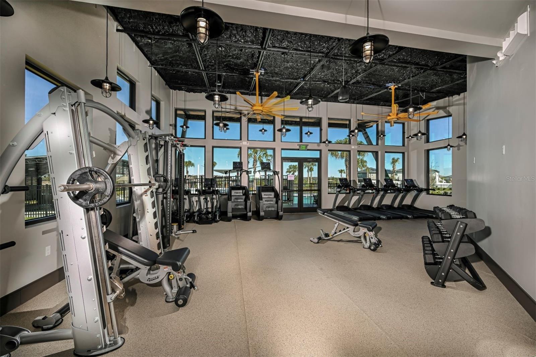
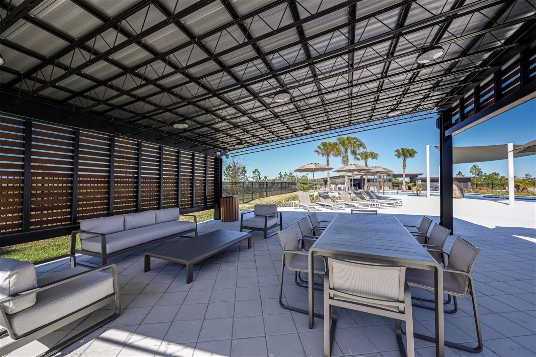
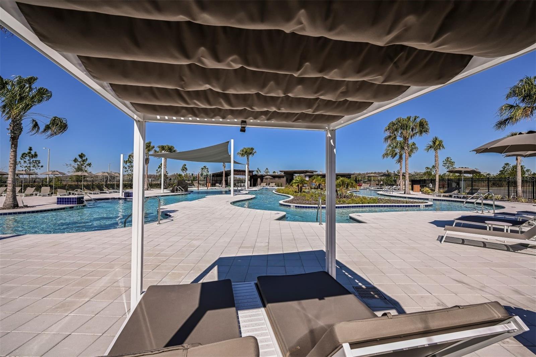
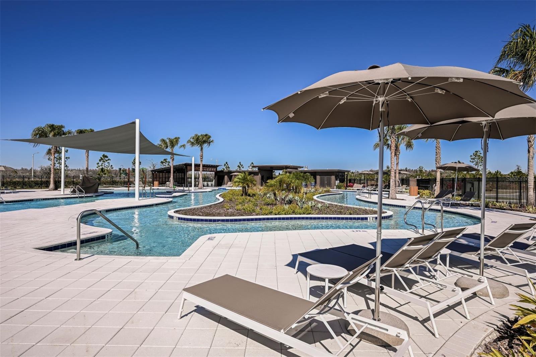
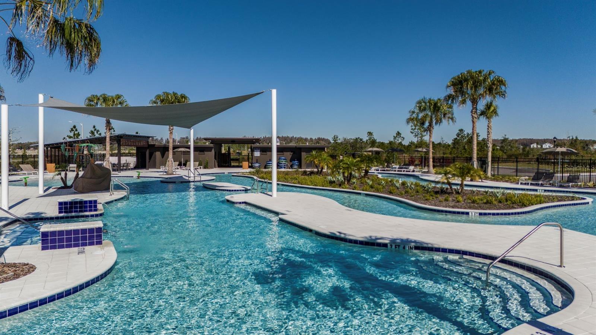
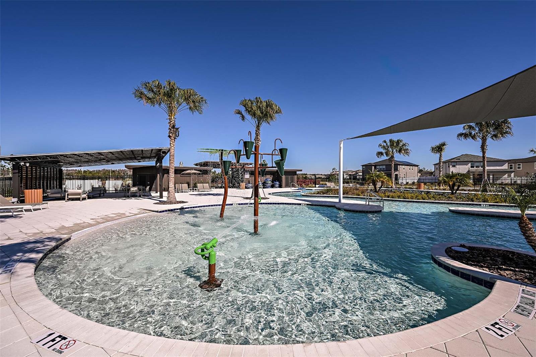
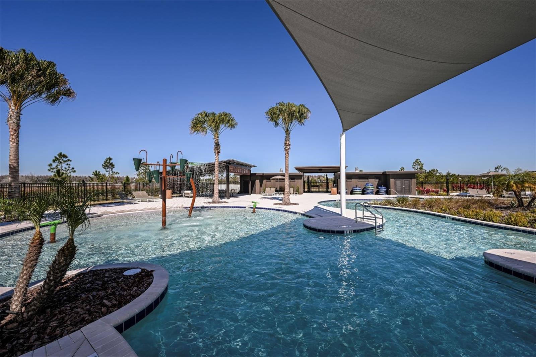
- MLS#: TB8380441 ( Residential )
- Street Address: 31350 Pendleton Landing Circle
- Viewed: 34
- Price: $453,798
- Price sqft: $157
- Waterfront: No
- Year Built: 2025
- Bldg sqft: 2894
- Bedrooms: 3
- Total Baths: 3
- Full Baths: 2
- 1/2 Baths: 1
- Garage / Parking Spaces: 2
- Days On Market: 37
- Additional Information
- Geolocation: 28.2375 / -82.3027
- County: PASCO
- City: WESLEY CHAPEL
- Zipcode: 33545
- Subdivision: Pendleton
- Elementary School: New River Elementary
- Middle School: Thomas E Weightman Middle PO
- High School: Wesley Chapel High PO
- Provided by: MATTAMY REAL ESTATE SERVICES
- Contact: Candace Merry
- 215-630-6577

- DMCA Notice
-
DescriptionUnder Construction. Welcome to the Blue Spring, a thoughtfully designed two story home offering just over 2,000 square feet of modern comfort and style. This charming 3 bedroom, 2.5 bath residence blends function and elegance, making it ideal for families or those who love to entertain. The first floor features an open concept layout, anchored by a spacious kitchen that boasts two walls of classic white recessed panel cabinetry, light quartz countertops with soft gray veining, and a stylish gray subway tile backsplash. A central island with a breakfast bar invites casual meals and conversation, while the walk in pantry adds generous storage. Energy Star rated stainless steel appliances, including a stove and refrigerator, ensure efficiency without sacrificing performance. The entire main level is finished with oversized 12x24 ceramic tile flooring, offering both durability and a sleek, contemporary feel. Upstairs, a versatile loft provides additional living spaceperfect for a media area, home office, or playroom. Two secondary bedrooms share a full bath, while the spacious owners suite is a true retreat, featuring a walk in closet and a spa inspired en suite with a glass enclosed shower, dual sink vanity with raised cabinets, and a linen closet. Convenience continues with an upstairs laundry room, fully equipped with a washer, dryer, and additional linen storage. Outside, Florida friendly landscaping surrounds the home, with a lightly wooded backyard offering shade and privacy. The coastal style exterior showcases plank siding, stone accents, banded windows, and a coordinated garage door. A two car garage completes this beautiful home. The Blue Spring offers a perfect balance of thoughtful design, coastal charm, and energy efficient featuresready to welcome you home. Photos, renderings and plans are for illustrative purposes only and should never be relied upon and may vary from the actual home. Pricing, dimensions and features can change at any time without notice or obligation.
All
Similar
Features
Appliances
- Dishwasher
- Disposal
- Dryer
- Microwave
- Range Hood
- Refrigerator
- Washer
Association Amenities
- Clubhouse
- Fence Restrictions
- Fitness Center
- Playground
- Pool
Home Owners Association Fee
- 0.00
Home Owners Association Fee Includes
- Pool
- Recreational Facilities
Association Name
- Julie Clayton
Builder Model
- Blue Spring Coastal
Builder Name
- Mattamy Homes
Carport Spaces
- 0.00
Close Date
- 0000-00-00
Cooling
- Central Air
Country
- US
Covered Spaces
- 0.00
Exterior Features
- Sidewalk
- Sliding Doors
Flooring
- Carpet
- Tile
Garage Spaces
- 2.00
Green Energy Efficient
- Appliances
- HVAC
- Insulation
- Lighting
- Thermostat
- Water Heater
Heating
- Central
- Electric
High School
- Wesley Chapel High-PO
Insurance Expense
- 0.00
Interior Features
- Eat-in Kitchen
- In Wall Pest System
- Open Floorplan
- Pest Guard System
- Primary Bedroom Main Floor
- Smart Home
- Thermostat
- Walk-In Closet(s)
Legal Description
- CHAPEL CROSSINGS PARCEL A PB 94 PG 102 BLOCK 28 LOT 49
Levels
- Two
Living Area
- 2068.00
Lot Features
- Level
- Sidewalk
- Paved
Middle School
- Thomas E Weightman Middle-PO
Area Major
- 33545 - Wesley Chapel
Net Operating Income
- 0.00
New Construction Yes / No
- Yes
Occupant Type
- Vacant
Open Parking Spaces
- 0.00
Other Expense
- 0.00
Parcel Number
- 09-26-20-0110-02800-0490
Parking Features
- Garage Door Opener
- Ground Level
Pets Allowed
- Yes
Possession
- Close Of Escrow
Property Condition
- Under Construction
Property Type
- Residential
Roof
- Shingle
School Elementary
- New River Elementary
Sewer
- Public Sewer
Style
- Coastal
Tax Year
- 2024
Township
- 26
Utilities
- Cable Available
- Phone Available
- Sewer Connected
- Underground Utilities
- Water Connected
Views
- 34
Virtual Tour Url
- https://www.propertypanorama.com/instaview/stellar/TB8380441
Water Source
- Public
Year Built
- 2025
Zoning Code
- MPUD
Listing Data ©2025 Greater Fort Lauderdale REALTORS®
Listings provided courtesy of The Hernando County Association of Realtors MLS.
Listing Data ©2025 REALTOR® Association of Citrus County
Listing Data ©2025 Royal Palm Coast Realtor® Association
The information provided by this website is for the personal, non-commercial use of consumers and may not be used for any purpose other than to identify prospective properties consumers may be interested in purchasing.Display of MLS data is usually deemed reliable but is NOT guaranteed accurate.
Datafeed Last updated on June 7, 2025 @ 12:00 am
©2006-2025 brokerIDXsites.com - https://brokerIDXsites.com
Sign Up Now for Free!X
Call Direct: Brokerage Office: Mobile: 352.573.8561
Registration Benefits:
- New Listings & Price Reduction Updates sent directly to your email
- Create Your Own Property Search saved for your return visit.
- "Like" Listings and Create a Favorites List
* NOTICE: By creating your free profile, you authorize us to send you periodic emails about new listings that match your saved searches and related real estate information.If you provide your telephone number, you are giving us permission to call you in response to this request, even if this phone number is in the State and/or National Do Not Call Registry.
Already have an account? Login to your account.


