
- Team Crouse
- Tropic Shores Realty
- "Always striving to exceed your expectations"
- Mobile: 352.573.8561
- 352.573.8561
- teamcrouse2014@gmail.com
Contact Mary M. Crouse
Schedule A Showing
Request more information
- Home
- Property Search
- Search results
- 15959 Tuscany Hillside Road, ODESSA, FL 33556
Property Photos
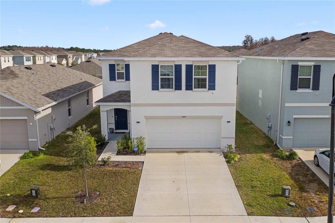

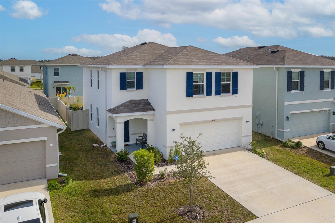
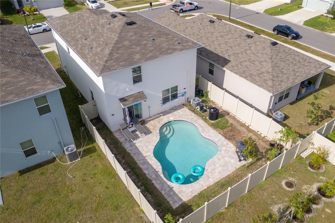
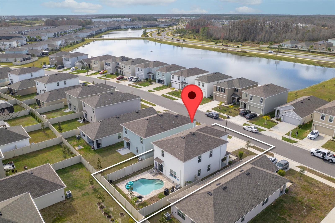

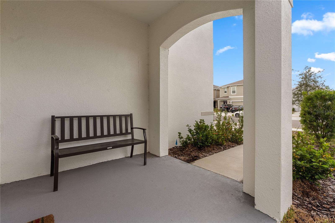
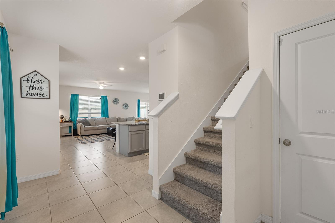
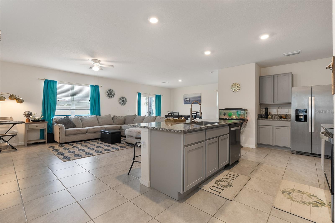
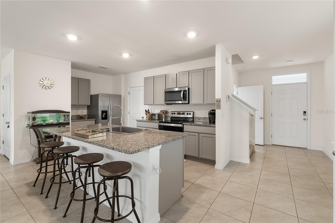
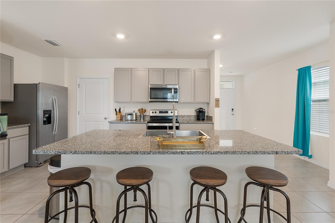
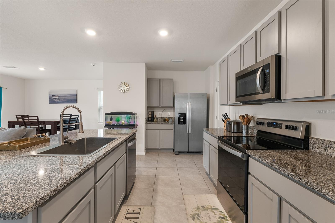
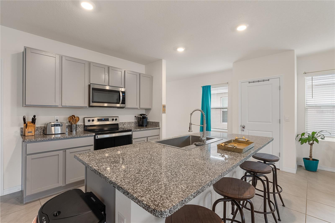
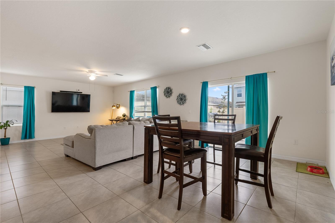
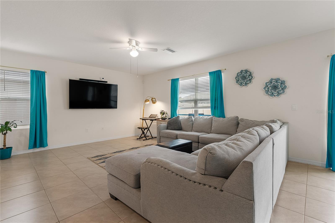
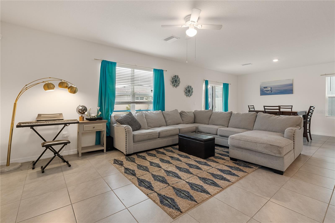
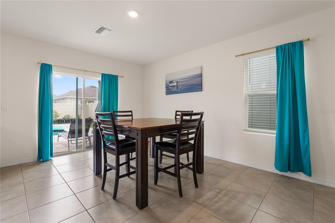
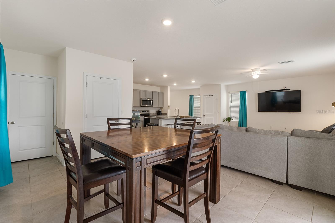

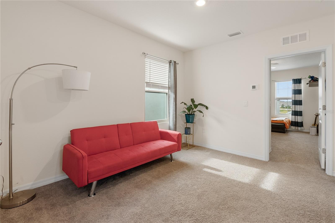
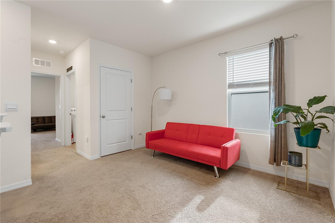
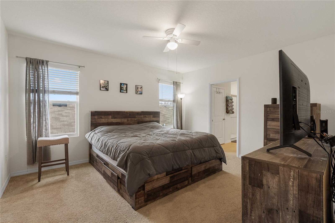
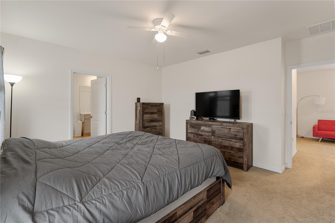
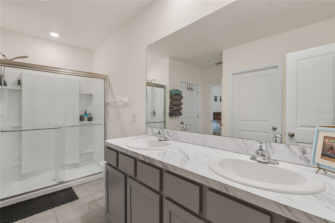
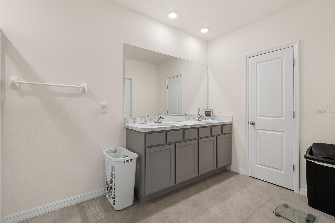
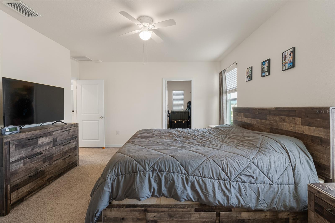
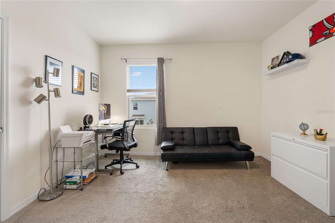
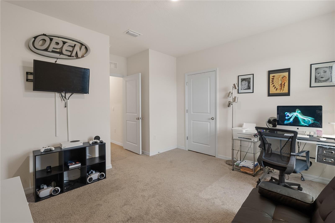
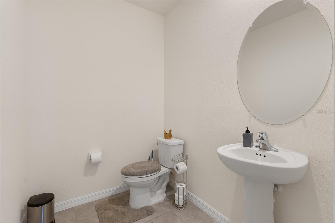
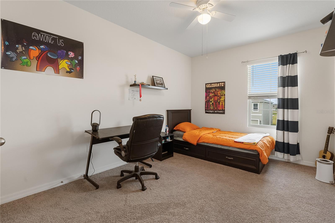
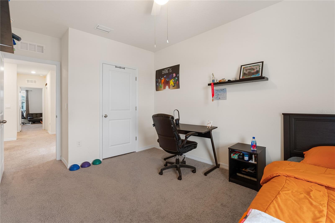
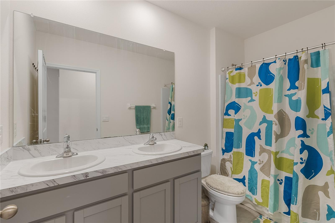
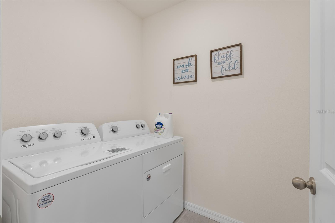
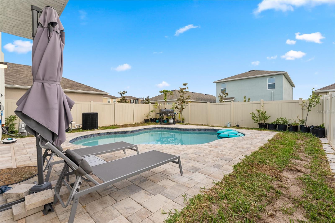
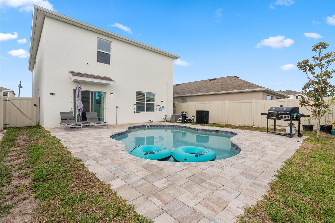
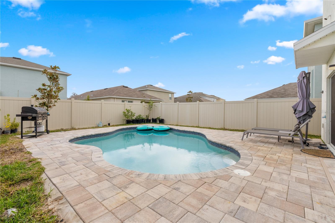
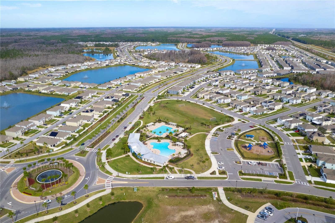
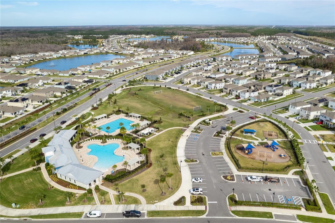
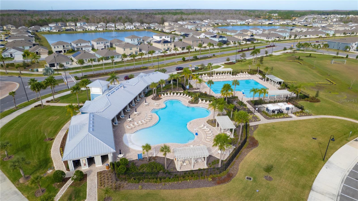
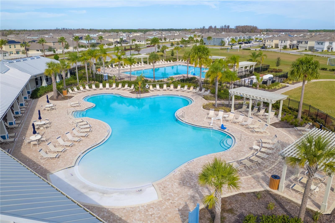
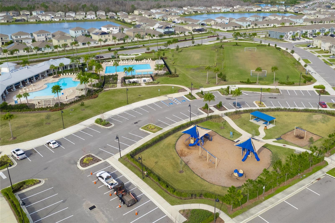
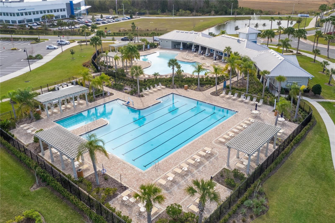
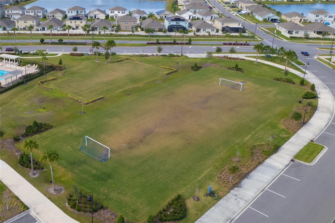
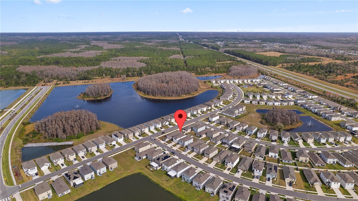
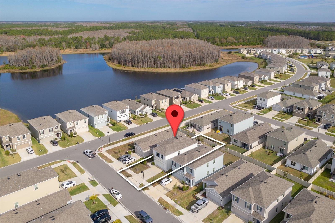
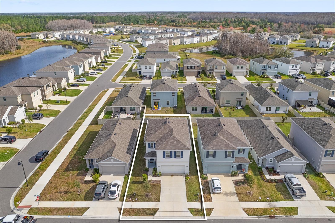
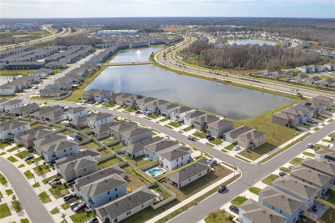
- MLS#: TB8379989 ( Residential )
- Street Address: 15959 Tuscany Hillside Road
- Viewed: 22
- Price: $498,900
- Price sqft: $178
- Waterfront: No
- Year Built: 2022
- Bldg sqft: 2808
- Bedrooms: 4
- Total Baths: 3
- Full Baths: 2
- 1/2 Baths: 1
- Days On Market: 33
- Additional Information
- Geolocation: 28.2036 / -82.5515
- County: PASCO
- City: ODESSA
- Zipcode: 33556
- Subdivision: South Branch Preserve Ph 4a 4
- Elementary School: Odessa
- Middle School: Seven Springs
- High School: J.W. Mitchell

- DMCA Notice
-
DescriptionWelcome to your dream home in the sought after Preserve community! This two story pool home offers 4 bedrooms, 2.5 bathrooms, and a 2 car garage with a Level 2 EV charging outlet perfect for modern living. The open concept main floor is ideal for entertaining, featuring a generous great room, dining space, and a sleek, contemporary kitchen with stainless steel appliances. Upstairs, youll find all 4 bedrooms, a flexible loft space, and a convenient laundry room. The luxurious primary suite includes a large walk in closet and a private ensuite bath. Step outside into your own private oasis: a fully fenced backyard with an inground heated pool perfect for relaxing or hosting friends and family year round. As a resident of The Preserve, you'll enjoy access to premium amenities like a resort style pool, clubhouse, fitness center, and dog park. With top rated schools, shopping, dining, entertainment, hospitals, and major expressways just minutes away, this home offers both comfort and unbeatable convenience. Dont miss your chance to live in one of the areas most desirable communities schedule your private showing today!
All
Similar
Features
Appliances
- Dishwasher
- Dryer
- Electric Water Heater
- Microwave
- Range
- Refrigerator
- Washer
Home Owners Association Fee
- 180.00
Association Name
- Access Management
Association Phone
- 813 607-2220
Carport Spaces
- 0.00
Close Date
- 0000-00-00
Cooling
- Central Air
Country
- US
Covered Spaces
- 0.00
Exterior Features
- Private Mailbox
- Sidewalk
Fencing
- Vinyl
Flooring
- Carpet
- Ceramic Tile
Furnished
- Unfurnished
Garage Spaces
- 2.00
Heating
- Central
- Electric
High School
- J.W. Mitchell High-PO
Insurance Expense
- 0.00
Interior Features
- Kitchen/Family Room Combo
- Open Floorplan
- Solid Surface Counters
Legal Description
- SOUTH BRANCH PRESERVE PHASES 4A 4B & 5 PB 82 PG 150 BLOCK 26 LOT 23
Levels
- Two
Living Area
- 2260.00
Lot Features
- Cleared
- Landscaped
- Near Public Transit
- Sidewalk
- Paved
Middle School
- Seven Springs Middle-PO
Area Major
- 33556 - Odessa
Net Operating Income
- 0.00
Occupant Type
- Vacant
Open Parking Spaces
- 0.00
Other Expense
- 0.00
Parcel Number
- 17-26-24-005.0-026.00-023.0
Parking Features
- Electric Vehicle Charging Station(s)
Pets Allowed
- Yes
Pool Features
- Heated
- Lighting
Possession
- Close Of Escrow
Property Type
- Residential
Roof
- Shingle
School Elementary
- Odessa Elementary
Sewer
- Public Sewer
Style
- Contemporary
Tax Year
- 2024
Township
- 26S
Utilities
- BB/HS Internet Available
- Sewer Connected
Views
- 22
Virtual Tour Url
- https://www.propertypanorama.com/instaview/stellar/TB8379989
Water Source
- Public
Year Built
- 2022
Zoning Code
- MPUD
Listing Data ©2025 Greater Fort Lauderdale REALTORS®
Listings provided courtesy of The Hernando County Association of Realtors MLS.
Listing Data ©2025 REALTOR® Association of Citrus County
Listing Data ©2025 Royal Palm Coast Realtor® Association
The information provided by this website is for the personal, non-commercial use of consumers and may not be used for any purpose other than to identify prospective properties consumers may be interested in purchasing.Display of MLS data is usually deemed reliable but is NOT guaranteed accurate.
Datafeed Last updated on June 8, 2025 @ 12:00 am
©2006-2025 brokerIDXsites.com - https://brokerIDXsites.com
Sign Up Now for Free!X
Call Direct: Brokerage Office: Mobile: 352.573.8561
Registration Benefits:
- New Listings & Price Reduction Updates sent directly to your email
- Create Your Own Property Search saved for your return visit.
- "Like" Listings and Create a Favorites List
* NOTICE: By creating your free profile, you authorize us to send you periodic emails about new listings that match your saved searches and related real estate information.If you provide your telephone number, you are giving us permission to call you in response to this request, even if this phone number is in the State and/or National Do Not Call Registry.
Already have an account? Login to your account.


