
- Team Crouse
- Tropic Shores Realty
- "Always striving to exceed your expectations"
- Mobile: 352.573.8561
- 352.573.8561
- teamcrouse2014@gmail.com
Contact Mary M. Crouse
Schedule A Showing
Request more information
- Home
- Property Search
- Search results
- 3122 Lake Valencia Lane E, PALM HARBOR, FL 34684
Property Photos
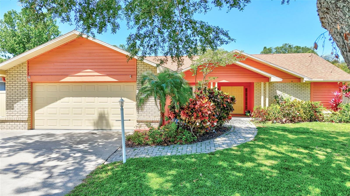

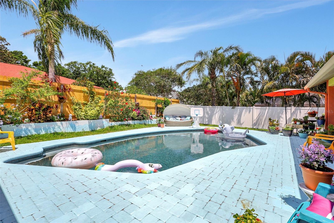
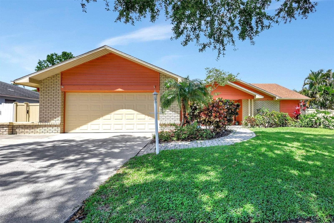

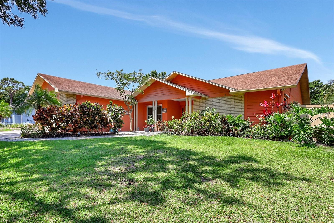
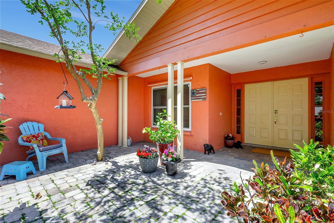
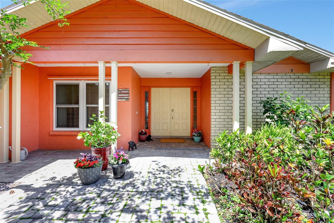
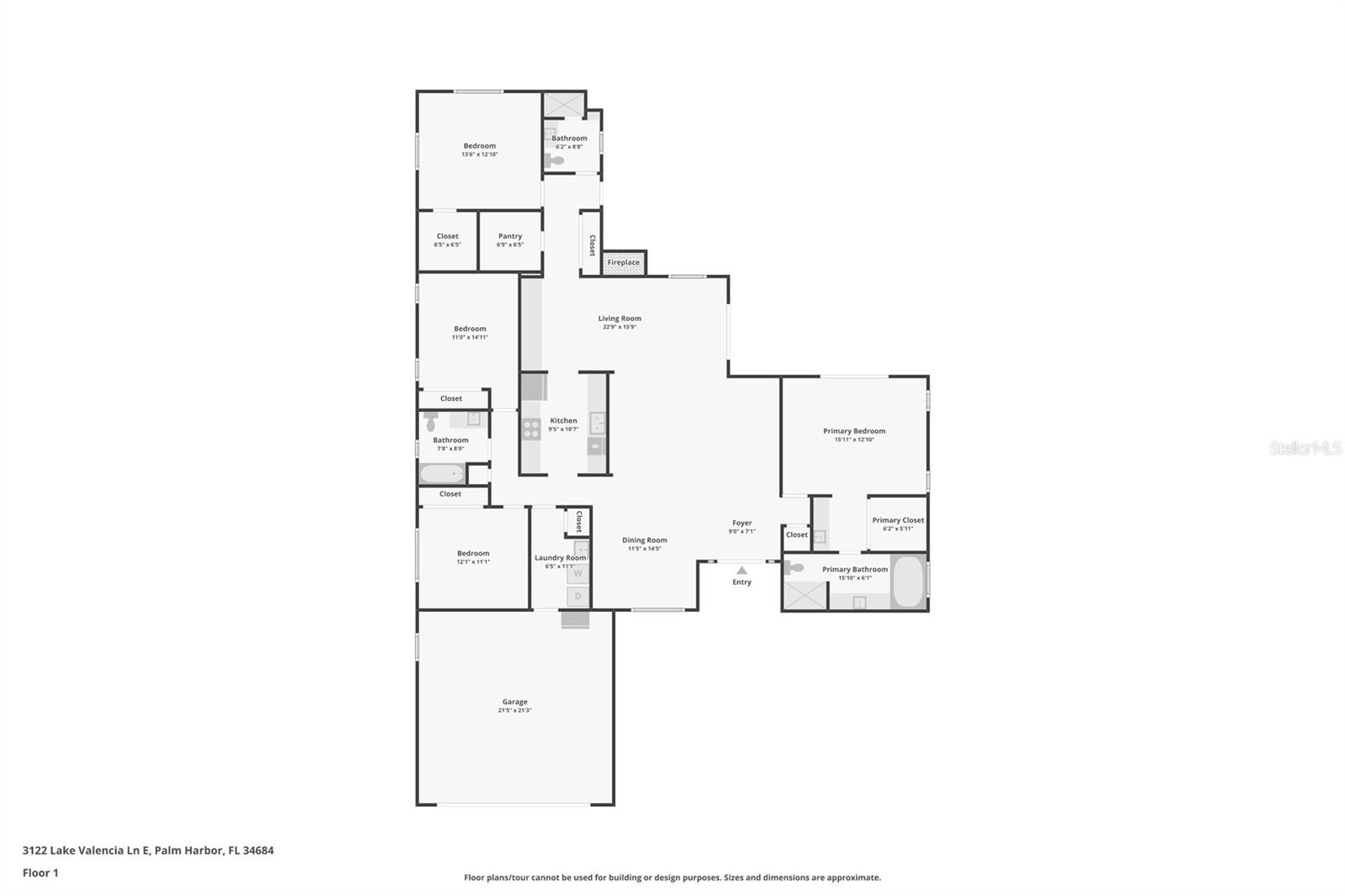
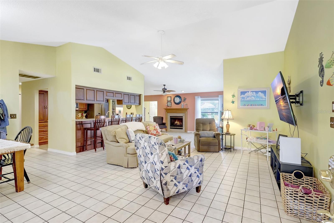
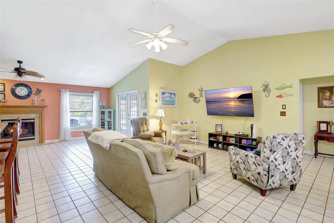
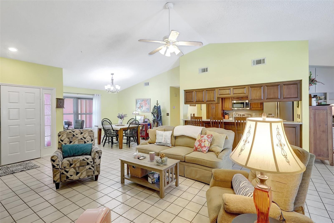
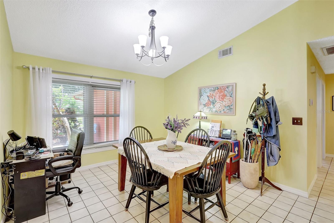
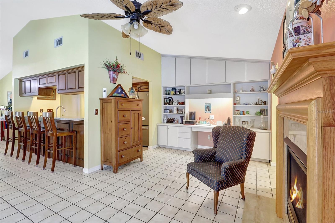
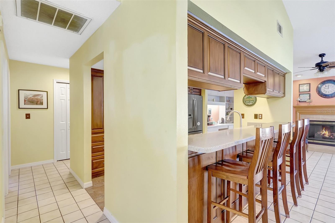
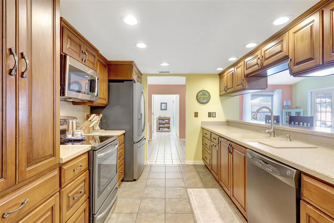
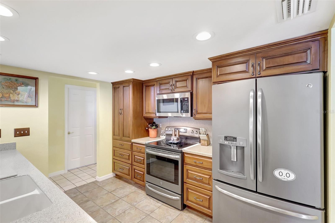
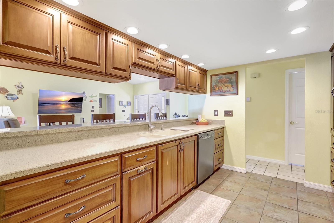

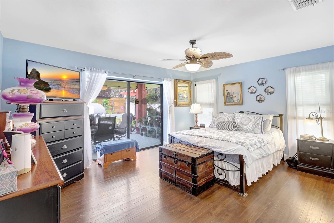
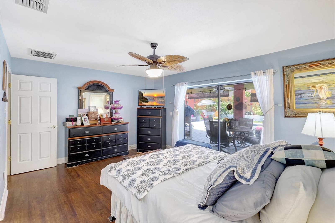
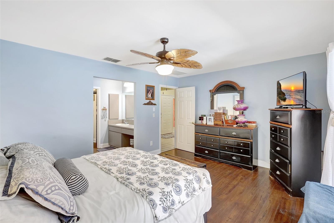
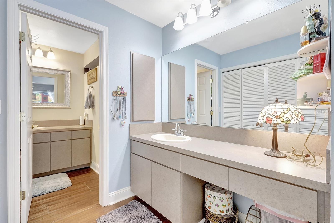
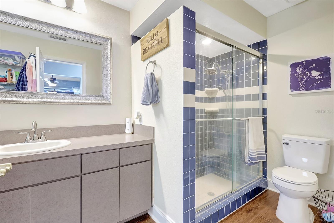
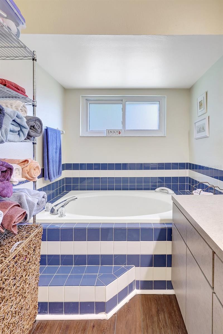
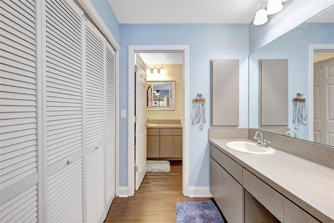
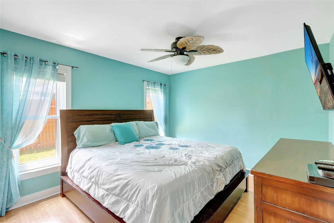
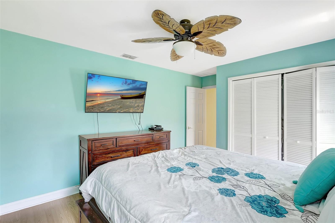
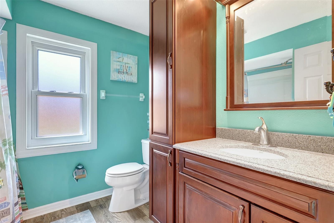

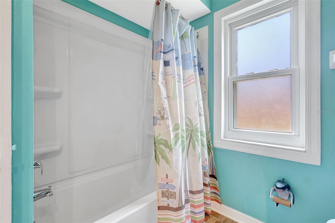
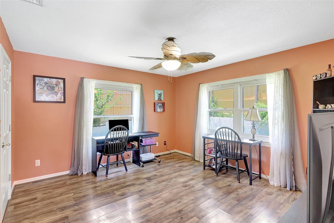
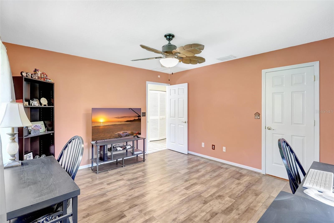
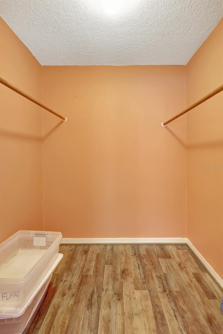
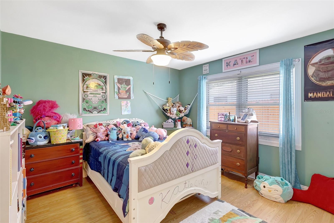
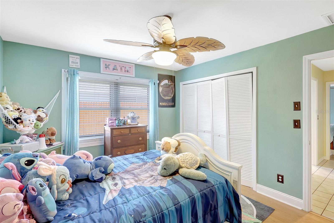
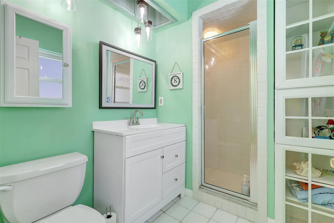
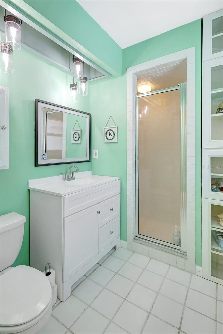
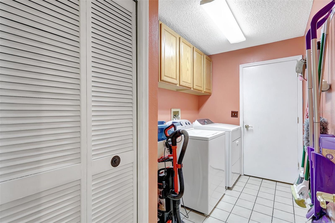
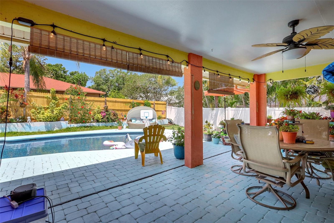
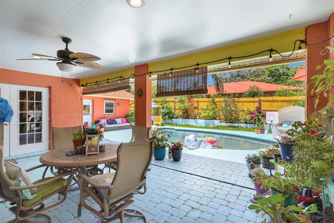
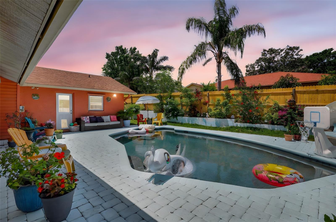
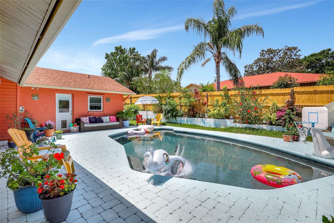
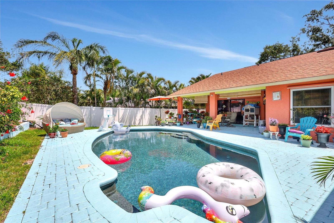
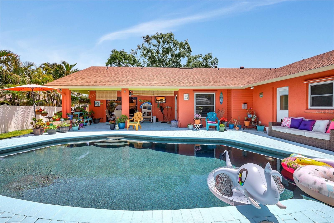

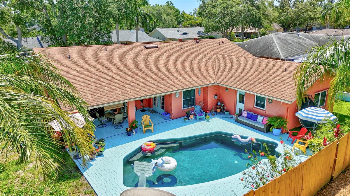
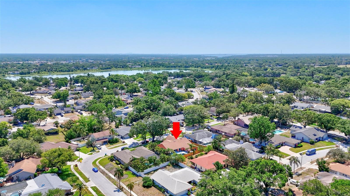
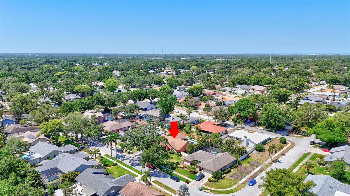
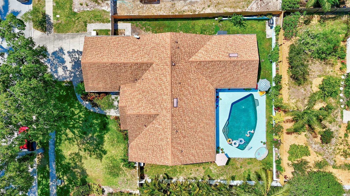
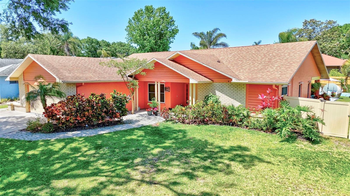
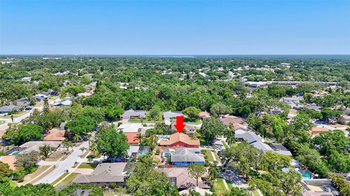
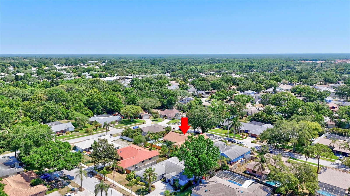
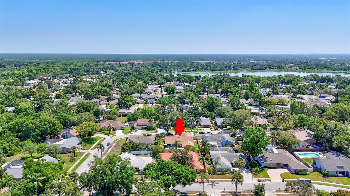
- MLS#: TB8378654 ( Residential )
- Street Address: 3122 Lake Valencia Lane E
- Viewed: 90
- Price: $621,000
- Price sqft: $226
- Waterfront: No
- Year Built: 1985
- Bldg sqft: 2746
- Bedrooms: 4
- Total Baths: 3
- Full Baths: 3
- Garage / Parking Spaces: 2
- Days On Market: 36
- Additional Information
- Geolocation: 28.065 / -82.7268
- County: PINELLAS
- City: PALM HARBOR
- Zipcode: 34684
- Subdivision: Lake Valencia
- Elementary School: Lake St George Elementary PN
- Middle School: Palm Harbor Middle PN
- High School: Countryside High PN
- Provided by: MAVREALTY
- Contact: Tarah Farber
- 727-314-3942

- DMCA Notice
-
DescriptionWelcome to this beautiful 4 bedroom, 3 bathroom pool home located in the highly desirable Lake Valencia community of Palm Harbor. From the moment you arrive, double front doors welcome you into a thoughtfully designed open floor plan with soaring vaulted ceilings, large windows, and French doors that fill the home with natural light and create a seamless flow out to your private pool area. The spacious great room features a cozy fireplace, designated dining area, and breakfast bar that connects effortlessly to the heart of the homethe kitchen. The kitchen has been tastefully updated with warm wood cabinetry, Corian countertops, recessed lighting, newer stainless steel appliances, and a large walk in pantry tucked just beyond a convenient built in desk workspace. Ideal for entertaining and everyday living, this triple split bedroom floor plan offers privacy for the entire household. The primary suite is a true retreat with sliding glass doors leading out to the pool, laminate flooring, a generous walk in closet, a dressing area, and an ensuite bath complete with a soaking tub, walk in shower, and extended vanity. Two guest bedrooms are located on the opposite side of the home, sharing a beautifully appointed bathroom with wood cabinetry, Corian countertop, and a tub/shower combo. A fourth bedroom sits at the rear of the home with its own walk in closet and access to the third full bath, which also serves as the dedicated pool bathroom with a walk in shower. Step outside to your private backyard oasis where a covered seating area with sunshades overlooks the sparkling Pebble Tec saltwater pool with sitting shelvesperfect for cooling off or entertaining year round. The fully fenced yard offers plenty of green space and a storage shed for added convenience. Additional features include a laundry room with utility tub, designer ceiling fans, insulated windows, laminate and tile flooring throughout, a newer AC (2023), a newer roof (2017), and an extra wide driveway. Zoned for A rated Lake St. George Elementary, this home offers an unbeatable location just minutes from local beaches, Lake Tarpon, scenic parks, and convenient access to Tampa, Clearwater, and St. Petersburg. Dont miss your chance to own this Palm Harbor gemschedule your private showing today!
All
Similar
Features
Appliances
- Cooktop
- Dishwasher
- Disposal
- Dryer
- Electric Water Heater
- Microwave
- Refrigerator
- Washer
- Water Softener
Home Owners Association Fee
- 200.00
Association Name
- Sue Marino
Association Phone
- 727-20447766
Carport Spaces
- 0.00
Close Date
- 0000-00-00
Cooling
- Central Air
Country
- US
Covered Spaces
- 0.00
Exterior Features
- Sidewalk
Fencing
- Fenced
- Wood
Flooring
- Carpet
- Laminate
- Tile
Furnished
- Unfurnished
Garage Spaces
- 2.00
Heating
- Heat Pump
High School
- Countryside High-PN
Insurance Expense
- 0.00
Interior Features
- Ceiling Fans(s)
- High Ceilings
- Living Room/Dining Room Combo
- Open Floorplan
- Primary Bedroom Main Floor
- Split Bedroom
- Thermostat
- Walk-In Closet(s)
- Window Treatments
Legal Description
- LAKE VALENCIA UNIT 3B BLK K
- LOT 3
Levels
- One
Living Area
- 2284.00
Middle School
- Palm Harbor Middle-PN
Area Major
- 34684 - Palm Harbor
Net Operating Income
- 0.00
Occupant Type
- Owner
Open Parking Spaces
- 0.00
Other Expense
- 0.00
Parcel Number
- 08-28-16-48837-011-0030
Pets Allowed
- Yes
Pool Features
- In Ground
- Lighting
Property Type
- Residential
Roof
- Shingle
School Elementary
- Lake St George Elementary-PN
Sewer
- Public Sewer
Tax Year
- 2024
Township
- 28
Utilities
- BB/HS Internet Available
- Cable Connected
- Electricity Connected
- Public
- Sewer Connected
- Water Connected
Views
- 90
Virtual Tour Url
- https://www.zillow.com/view-imx/485cb220-ff73-48ee-b2b8-7f28114feef5?setAttribution=mls&wl=true&initialViewType=pano&utm_source=dashboard
Water Source
- None
Year Built
- 1985
Zoning Code
- R-2
Listing Data ©2025 Greater Fort Lauderdale REALTORS®
Listings provided courtesy of The Hernando County Association of Realtors MLS.
Listing Data ©2025 REALTOR® Association of Citrus County
Listing Data ©2025 Royal Palm Coast Realtor® Association
The information provided by this website is for the personal, non-commercial use of consumers and may not be used for any purpose other than to identify prospective properties consumers may be interested in purchasing.Display of MLS data is usually deemed reliable but is NOT guaranteed accurate.
Datafeed Last updated on June 6, 2025 @ 12:00 am
©2006-2025 brokerIDXsites.com - https://brokerIDXsites.com
Sign Up Now for Free!X
Call Direct: Brokerage Office: Mobile: 352.573.8561
Registration Benefits:
- New Listings & Price Reduction Updates sent directly to your email
- Create Your Own Property Search saved for your return visit.
- "Like" Listings and Create a Favorites List
* NOTICE: By creating your free profile, you authorize us to send you periodic emails about new listings that match your saved searches and related real estate information.If you provide your telephone number, you are giving us permission to call you in response to this request, even if this phone number is in the State and/or National Do Not Call Registry.
Already have an account? Login to your account.


