
- Team Crouse
- Tropic Shores Realty
- "Always striving to exceed your expectations"
- Mobile: 352.573.8561
- 352.573.8561
- teamcrouse2014@gmail.com
Contact Mary M. Crouse
Schedule A Showing
Request more information
- Home
- Property Search
- Search results
- 1551 Mcauliffe Lane, PALM HARBOR, FL 34683
Property Photos
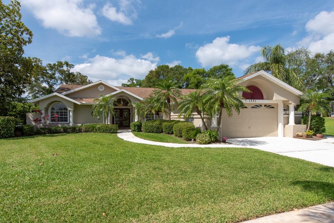

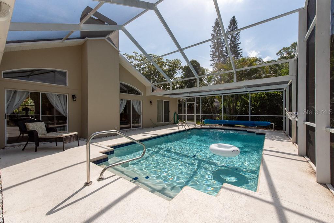
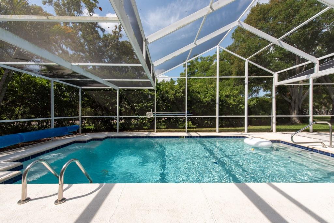
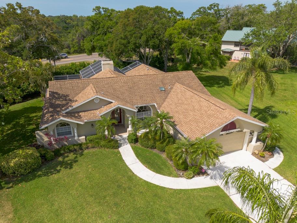
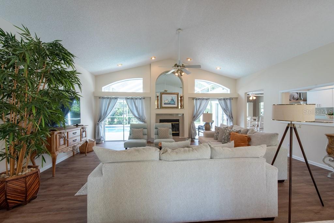
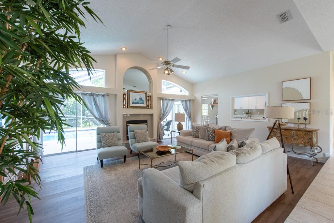
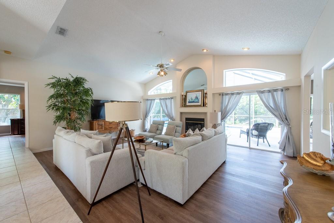
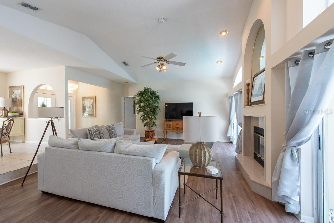
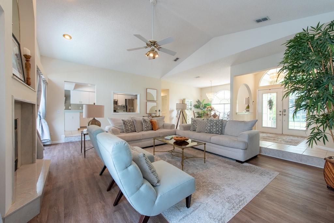

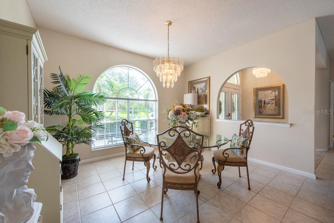
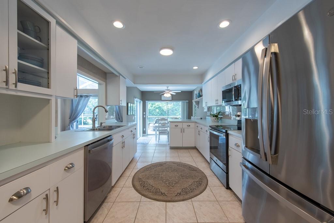
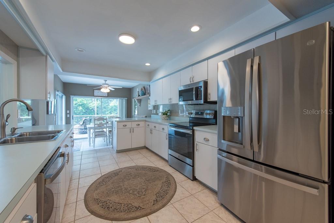
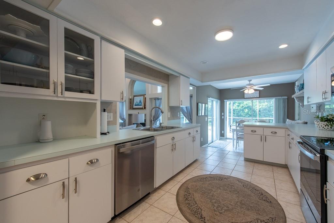
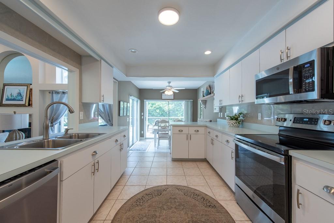
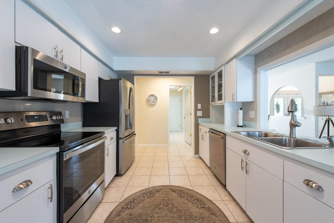
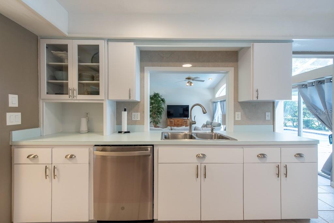
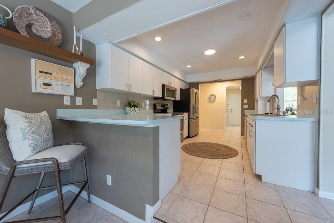
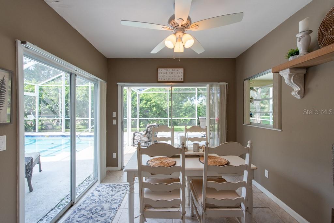
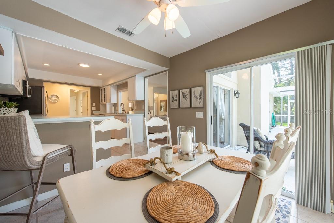
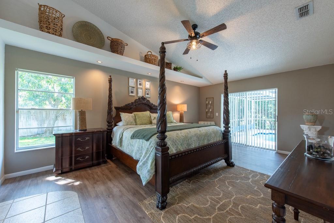
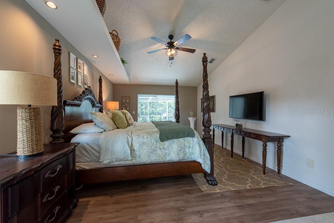
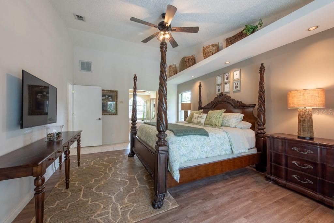
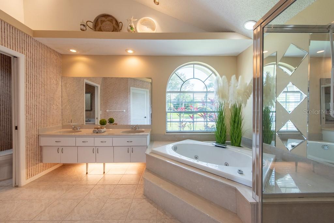
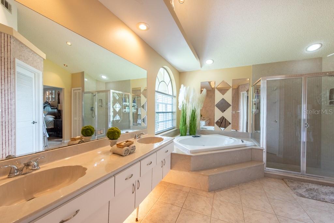

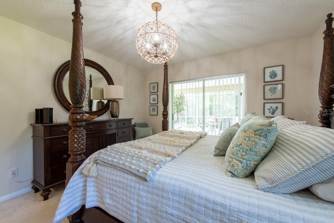
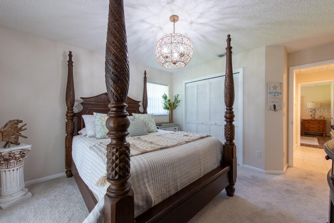
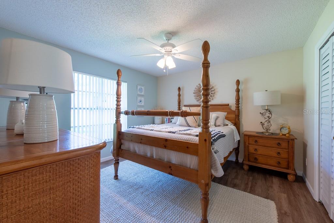
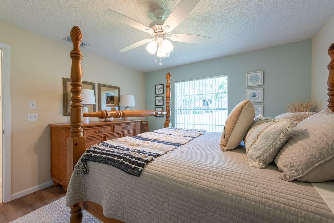
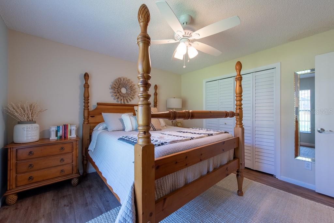
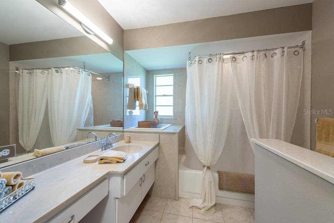
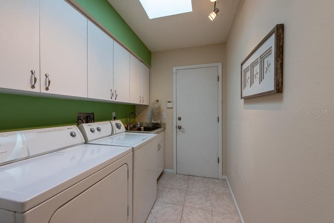
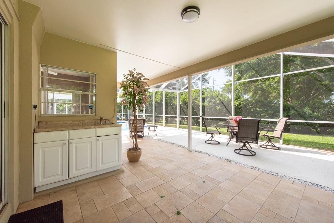
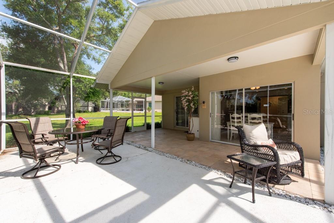
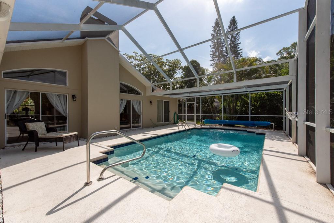
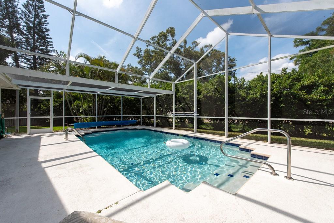
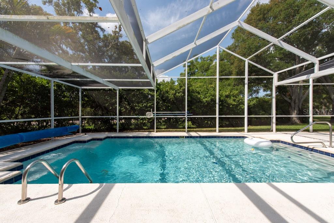
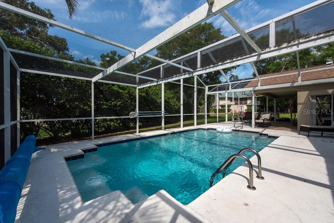
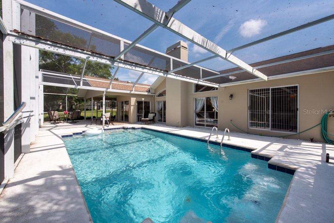
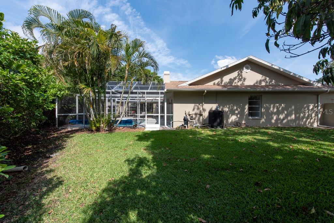
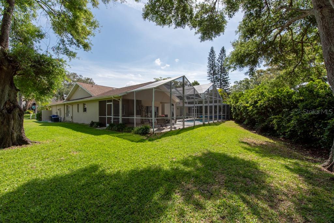
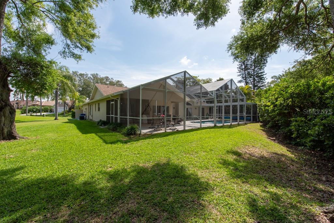
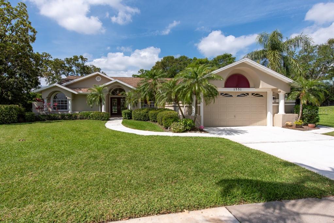
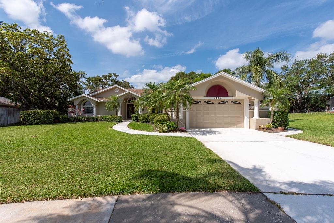
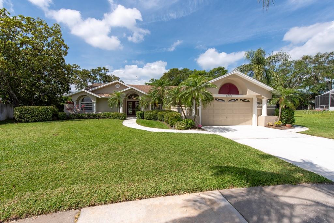
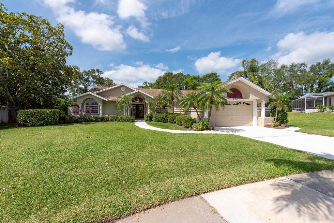
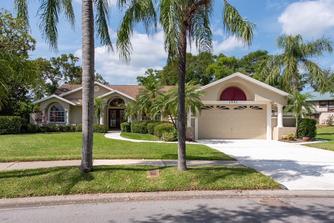

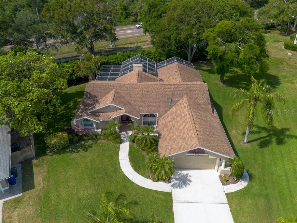
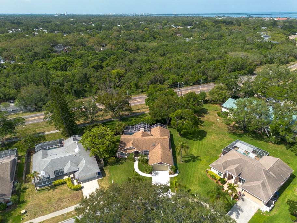
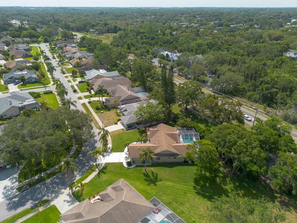
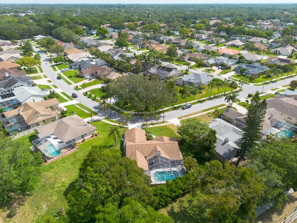
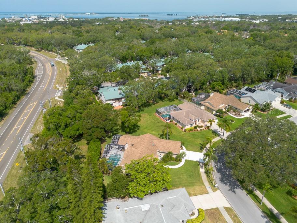
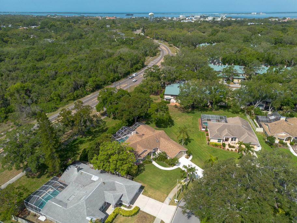


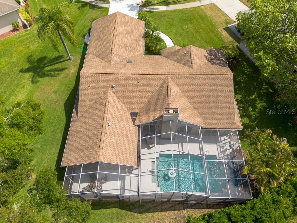
- MLS#: TB8378534 ( Residential )
- Street Address: 1551 Mcauliffe Lane
- Viewed:
- Price: $815,000
- Price sqft: $276
- Waterfront: No
- Year Built: 1991
- Bldg sqft: 2958
- Bedrooms: 3
- Total Baths: 3
- Full Baths: 2
- 1/2 Baths: 1
- Garage / Parking Spaces: 2
- Days On Market: 5
- Additional Information
- Geolocation: 28.05 / -82.7675
- County: PINELLAS
- City: PALM HARBOR
- Zipcode: 34683
- Subdivision: Waterford Crossing Ph I
- Elementary School: San Jose
- Middle School: Palm Harbor
- High School: Dunedin
- Provided by: LPT REALTY LLC
- Contact: Andrew Duncan
- 813-359-8990

- DMCA Notice
-
DescriptionTucked away in the sought after Waterford Crossing community, this meticulously maintained 3 bedroom, 2 bathroom pool home is a rare find. With just three previous snowbird owners, the home has been gently lived in and lovingly cared fornever used as a full time residence but treated with full time attention. Step inside and enjoy an open, inviting floor plan with brand new stainless steel kitchen appliances (2021) and updated laminate flooring throughout the main living area (2021), in the primary bedroom, and in one of the guest rooms (2023). The oversized two car garage provides ample space for storage, hobbies, or extra gear for your beach days. The updates extend beyond the interior: the roof was replaced in 2016, the exterior of the homeincluding the pool deck and drivewaywas freshly painted in 2018, and the pool was resurfaced in early 2019. A new water heater was installed in April 2019, offering peace of mind for years to come. The primary suite feels like its own private havengenerously sized with sliding glass doors that open right out to the pool, making morning dips or evening stargazing just steps away. The en suite bath has all the right touches: dual sinks, a deep soaking tub to unwind in, and a walk in shower for a quick refresh. Down the hall, two more bedrooms offer plenty of space for guests, a home office, or whatever fits your lifestyle. Outside, enjoy Florida living at its best. The sparkling pool is perfect for lazy afternoons or entertaining friends, and the nearby Pinellas Trail offers easy access for biking or walking. Just minutes away, youll find yourself at Honeymoon Island and the ferry to Caladesi Islandtwo of Floridas most treasured Gulf Coast destinations. After soaking in the sunset, head into downtown Dunedin for dinner at one of the many charming restaurants. This home is a true blend of low maintenance living and coastal convenienceideal as a seasonal retreat or a full time sanctuary. Dont miss your chance to own a piece of paradise with a history of gentle use and consistent care.
All
Similar
Features
Appliances
- Convection Oven
- Dishwasher
- Disposal
- Electric Water Heater
- Exhaust Fan
- Microwave
- Refrigerator
Home Owners Association Fee
- 512.00
Association Name
- ProActive Property Man / WATERFORD CROSSING
Association Phone
- 727-942-4755
Carport Spaces
- 0.00
Close Date
- 0000-00-00
Cooling
- Central Air
Country
- US
Covered Spaces
- 0.00
Exterior Features
- Other
- Sidewalk
- Sliding Doors
Flooring
- Carpet
- Laminate
- Tile
Garage Spaces
- 2.00
Heating
- Central
High School
- Dunedin High-PN
Insurance Expense
- 0.00
Interior Features
- Built-in Features
- Cathedral Ceiling(s)
- Ceiling Fans(s)
- Central Vaccum
- Eat-in Kitchen
- Vaulted Ceiling(s)
- Walk-In Closet(s)
- Window Treatments
Legal Description
- WATERFORD CROSSING PHASE I LOT 22
Levels
- One
Living Area
- 2137.00
Lot Features
- Conservation Area
Middle School
- Palm Harbor Middle-PN
Area Major
- 34683 - Palm Harbor
Net Operating Income
- 0.00
Occupant Type
- Vacant
Open Parking Spaces
- 0.00
Other Expense
- 0.00
Parcel Number
- 14-28-15-95070-000-0220
Parking Features
- Driveway
- Garage Door Opener
- Oversized
Pets Allowed
- Yes
Pool Features
- Heated
- In Ground
- Lighting
- Screen Enclosure
- Tile
Property Type
- Residential
Roof
- Shingle
School Elementary
- San Jose Elementary-PN
Sewer
- Public Sewer
Tax Year
- 2024
Township
- 28
Utilities
- Cable Available
- Sprinkler Recycled
View
- Pool
- Trees/Woods
Virtual Tour Url
- https://youtu.be/ZuLtav5hwks
Water Source
- Public
Year Built
- 1991
The information provided by this website is for the personal, non-commercial use of consumers and may not be used for any purpose other than to identify prospective properties consumers may be interested in purchasing.
Display of MLS data is usually deemed reliable but is NOT guaranteed accurate.
Datafeed Last updated on April 30, 2025 @ 12:00 am
Display of MLS data is usually deemed reliable but is NOT guaranteed accurate.
Datafeed Last updated on April 30, 2025 @ 12:00 am
©2006-2025 brokerIDXsites.com - https://brokerIDXsites.com
Sign Up Now for Free!X
Call Direct: Brokerage Office: Mobile: 352.573.8561
Registration Benefits:
- New Listings & Price Reduction Updates sent directly to your email
- Create Your Own Property Search saved for your return visit.
- "Like" Listings and Create a Favorites List
* NOTICE: By creating your free profile, you authorize us to send you periodic emails about new listings that match your saved searches and related real estate information.If you provide your telephone number, you are giving us permission to call you in response to this request, even if this phone number is in the State and/or National Do Not Call Registry.
Already have an account? Login to your account.


