
- Team Crouse
- Tropic Shores Realty
- "Always striving to exceed your expectations"
- Mobile: 352.573.8561
- 352.573.8561
- teamcrouse2014@gmail.com
Contact Mary M. Crouse
Schedule A Showing
Request more information
- Home
- Property Search
- Search results
- 678 Greenglen Lane, PALM HARBOR, FL 34684
Property Photos
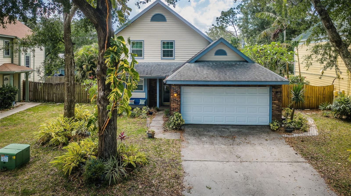

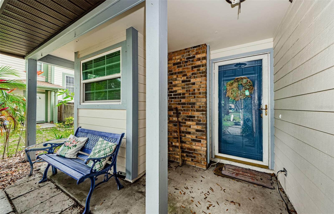
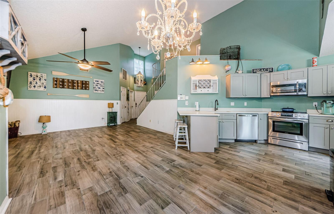
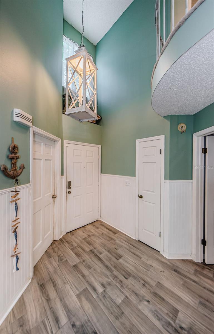
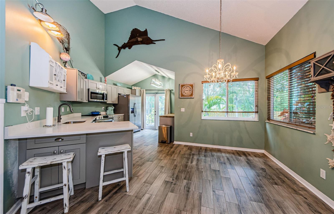
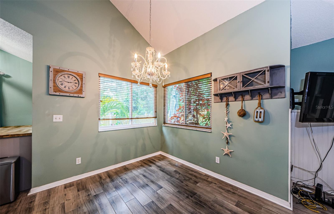
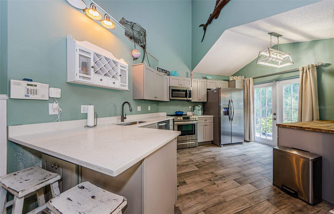
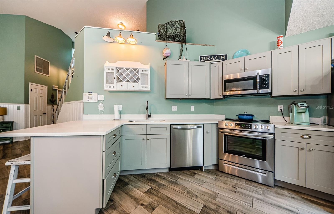
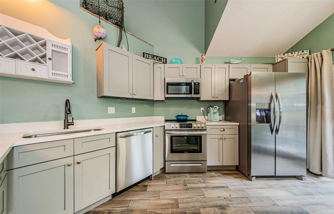
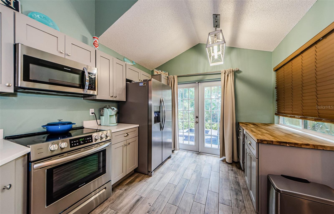
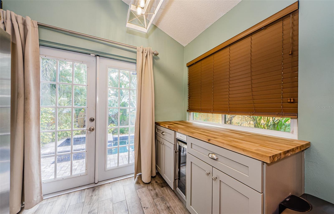
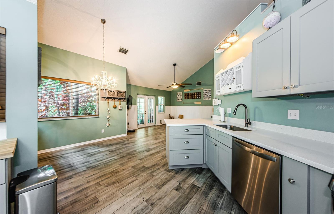
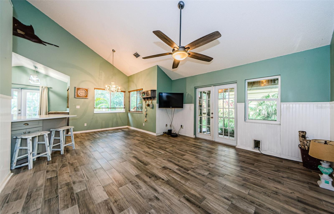
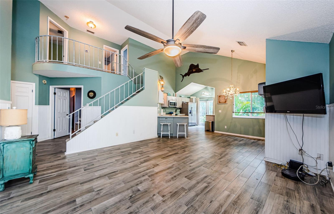
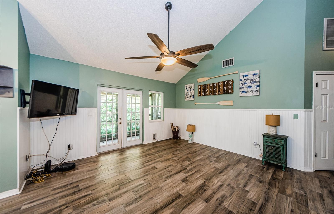
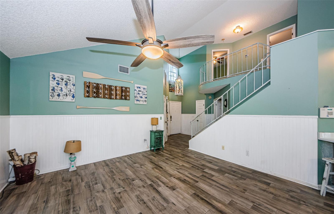
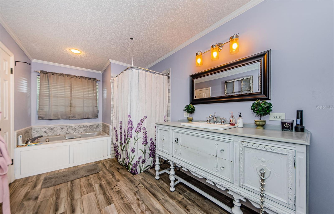
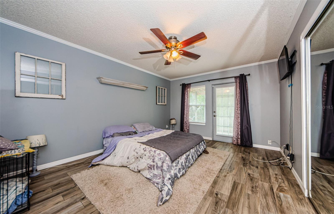

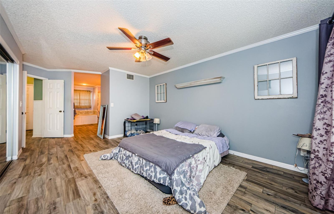
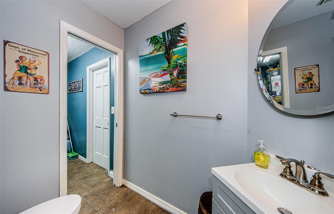
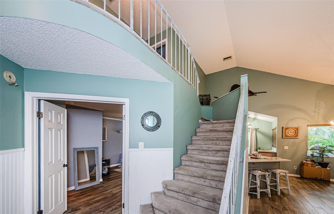
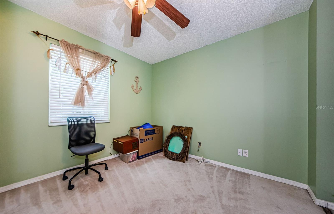
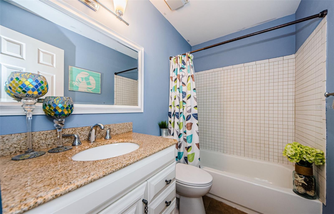
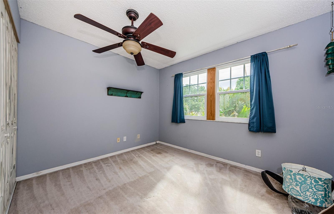
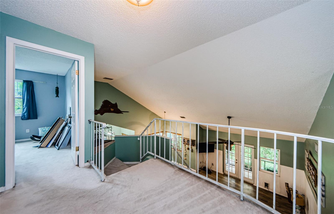
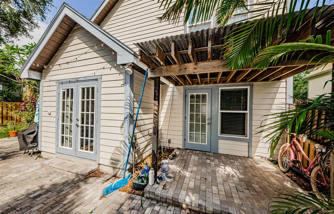
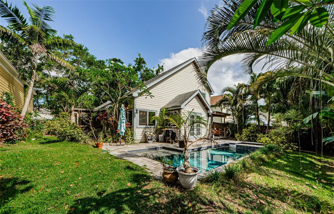
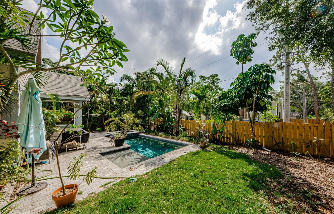
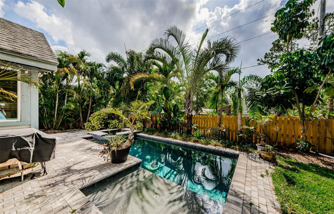
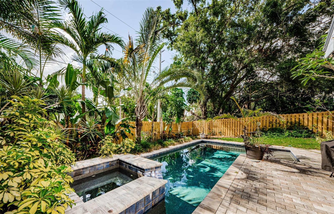
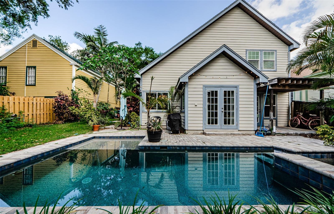
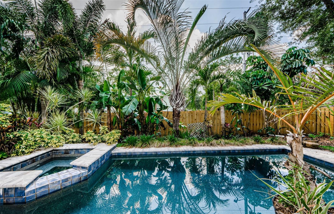
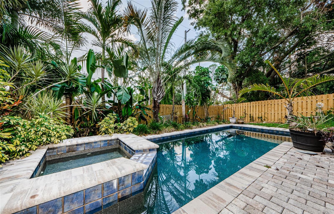
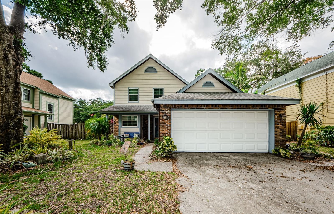
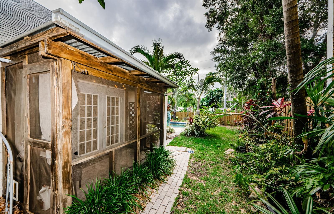
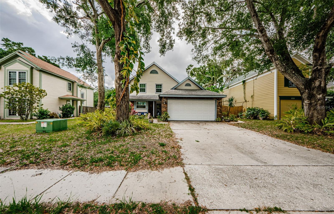
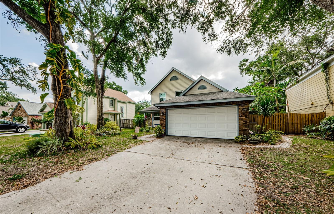
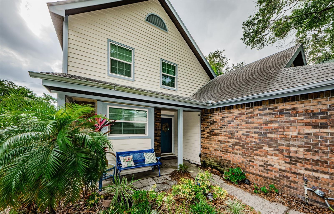
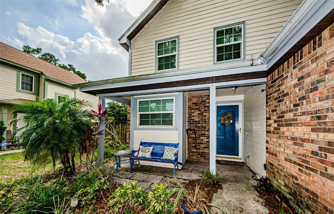
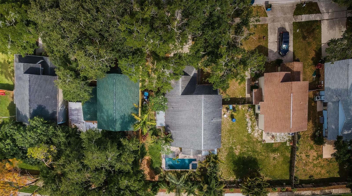
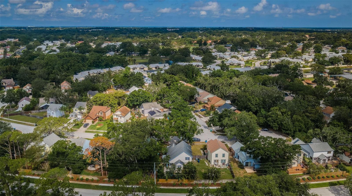

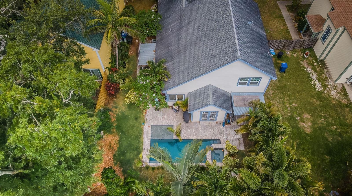
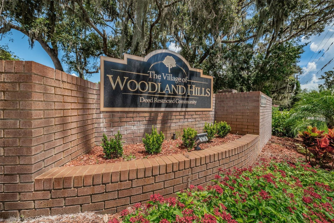
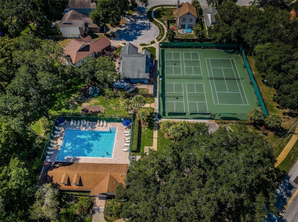
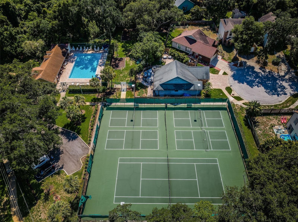
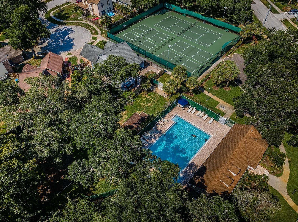
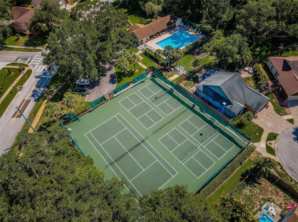
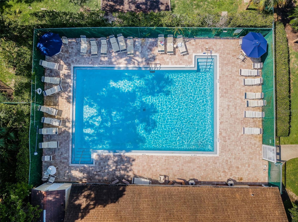
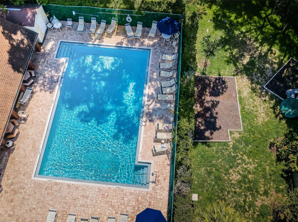

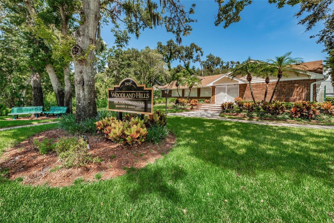
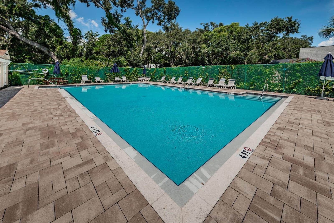
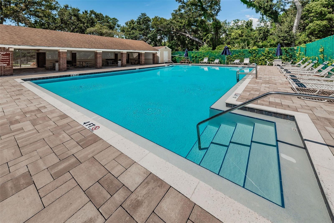
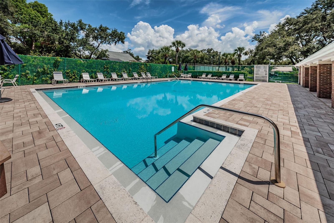
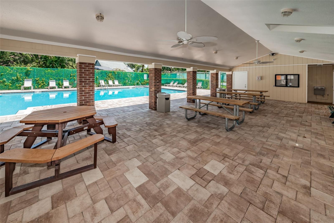
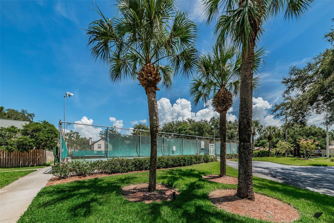
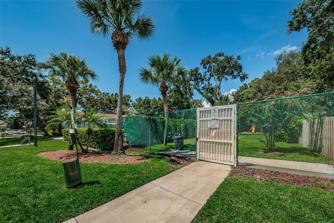
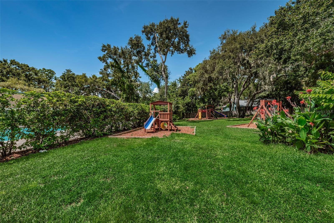
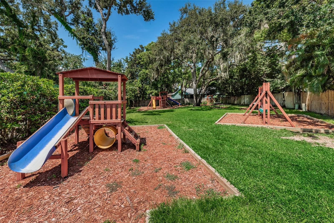

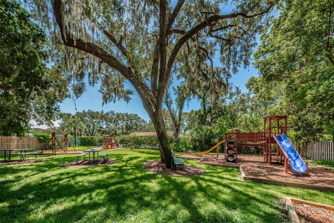
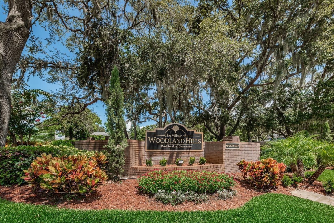
- MLS#: TB8378282 ( Residential )
- Street Address: 678 Greenglen Lane
- Viewed: 27
- Price: $490,000
- Price sqft: $255
- Waterfront: No
- Year Built: 1986
- Bldg sqft: 1918
- Bedrooms: 3
- Total Baths: 3
- Full Baths: 2
- 1/2 Baths: 1
- Garage / Parking Spaces: 2
- Days On Market: 17
- Additional Information
- Geolocation: 28.0742 / -82.7165
- County: PINELLAS
- City: PALM HARBOR
- Zipcode: 34684
- Subdivision: Village Of Woodland Hills
- Elementary School: land Lakes
- Middle School: Carwise
- High School: East Lake
- Provided by: KELLER WILLIAMS REALTY- PALM H
- Contact: Christopher Negvesky
- 727-772-0772

- DMCA Notice
-
DescriptionThis highly sought after home in Woodland Hills is back on the market after previous buyer's unexpected change in financial circumstances, creating a fantastic opportunity for you to make it yours! Welcome to your dream retreat! This beautiful 3 bedroom, 2.5 bath single family home offers the perfect blend of comfort, style, and convenience. Nestled among majestic oak trees in a neighborhood that exudes character and charmthis is not your typical Florida subdivision. Step inside to find an inviting floor plan with the primary suite conveniently located on the first floor, offering privacy and ease of access. The upgraded kitchen features sleek quartz countertops, modern finishes, and plenty of storageperfect for any home chef. Enjoy morning coffee or evening sunsets in your tranquil lanai, which overlooks a private, sparkling poolyour own personal oasis for relaxing or entertaining year round. With a 2 car garage, ample well designed living space, and thoughtful updates throughout, this home checks all the boxes. Plus, its unbeatable location just off Tampa Road puts you minutes from top rated schools, shopping centers, banks, dining options, and everything you need. Schedule your private tour today and make this peaceful paradise your own!
All
Similar
Features
Appliances
- Dishwasher
- Disposal
- Microwave
- Range
- Refrigerator
Association Amenities
- Pickleball Court(s)
- Tennis Court(s)
Home Owners Association Fee
- 395.00
Home Owners Association Fee Includes
- Escrow Reserves Fund
- Pool
Association Name
- Mathew Morgan - Proactive Property Management
Association Phone
- 727-942-4755
Carport Spaces
- 0.00
Close Date
- 0000-00-00
Cooling
- Central Air
Country
- US
Covered Spaces
- 0.00
Exterior Features
- French Doors
- Rain Gutters
- Sidewalk
Flooring
- Carpet
- Laminate
- Tile
Garage Spaces
- 2.00
Heating
- Electric
High School
- East Lake High-PN
Insurance Expense
- 0.00
Interior Features
- Ceiling Fans(s)
- Eat-in Kitchen
- High Ceilings
- Kitchen/Family Room Combo
- Living Room/Dining Room Combo
- Primary Bedroom Main Floor
- Solid Surface Counters
- Walk-In Closet(s)
Legal Description
- VILLAGE OF WOODLAND HILLS UNIT 3 LOT 5
Levels
- Two
Living Area
- 1423.00
Middle School
- Carwise Middle-PN
Area Major
- 34684 - Palm Harbor
Net Operating Income
- 0.00
Occupant Type
- Owner
Open Parking Spaces
- 0.00
Other Expense
- 0.00
Parcel Number
- 05-28-16-94118-000-0050
Pets Allowed
- Yes
Pool Features
- Gunite
Possession
- Close Of Escrow
Property Type
- Residential
Roof
- Shingle
School Elementary
- Highland Lakes Elementary-PN
Sewer
- Public Sewer
Tax Year
- 2024
Township
- 28
Utilities
- Cable Connected
- Electricity Connected
- Sewer Connected
Views
- 27
Virtual Tour Url
- https://www.propertypanorama.com/instaview/stellar/TB8378282
Water Source
- Public
Year Built
- 1986
Zoning Code
- RPD-7.5
Listing Data ©2025 Greater Fort Lauderdale REALTORS®
Listings provided courtesy of The Hernando County Association of Realtors MLS.
Listing Data ©2025 REALTOR® Association of Citrus County
Listing Data ©2025 Royal Palm Coast Realtor® Association
The information provided by this website is for the personal, non-commercial use of consumers and may not be used for any purpose other than to identify prospective properties consumers may be interested in purchasing.Display of MLS data is usually deemed reliable but is NOT guaranteed accurate.
Datafeed Last updated on June 10, 2025 @ 12:00 am
©2006-2025 brokerIDXsites.com - https://brokerIDXsites.com
Sign Up Now for Free!X
Call Direct: Brokerage Office: Mobile: 352.573.8561
Registration Benefits:
- New Listings & Price Reduction Updates sent directly to your email
- Create Your Own Property Search saved for your return visit.
- "Like" Listings and Create a Favorites List
* NOTICE: By creating your free profile, you authorize us to send you periodic emails about new listings that match your saved searches and related real estate information.If you provide your telephone number, you are giving us permission to call you in response to this request, even if this phone number is in the State and/or National Do Not Call Registry.
Already have an account? Login to your account.


