
- Team Crouse
- Tropic Shores Realty
- "Always striving to exceed your expectations"
- Mobile: 352.573.8561
- 352.573.8561
- teamcrouse2014@gmail.com
Contact Mary M. Crouse
Schedule A Showing
Request more information
- Home
- Property Search
- Search results
- 4 Crossandra Court W, HOMOSASSA, FL 34446
Property Photos
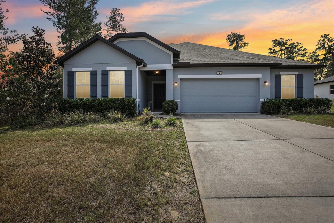

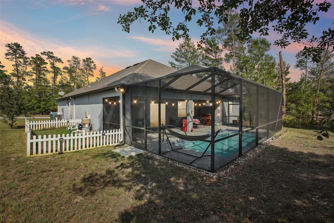
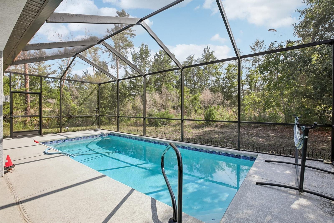

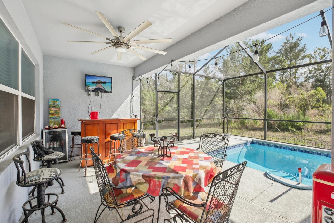
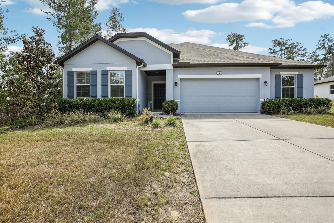
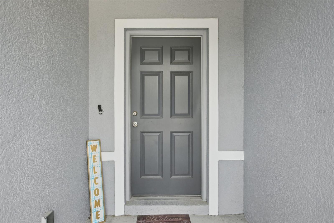
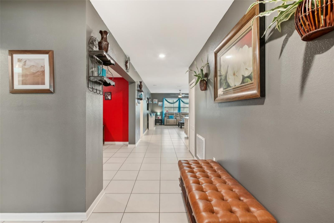
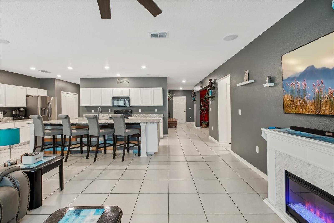
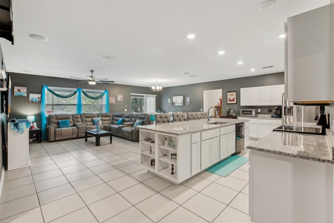
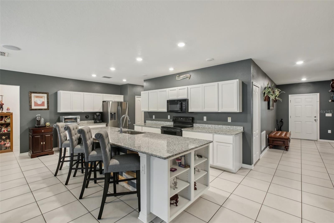
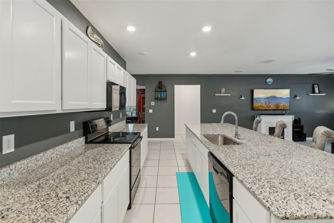
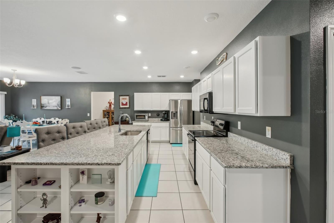
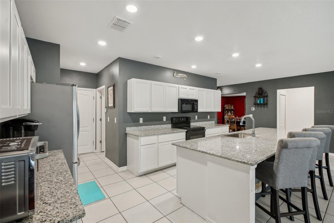
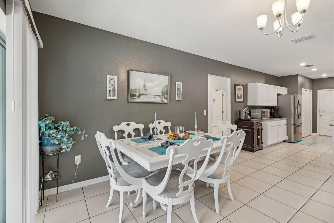
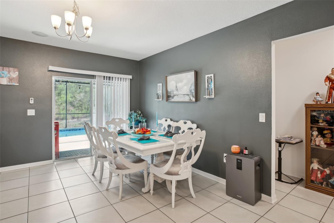
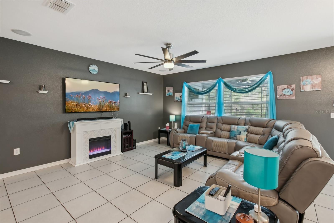
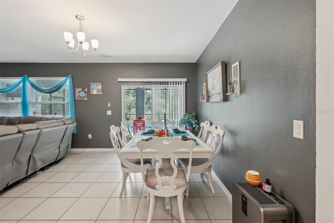
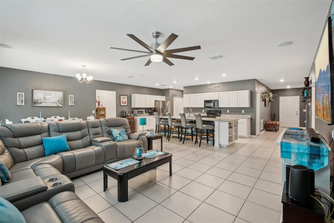
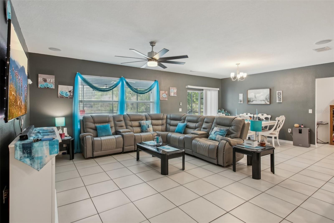
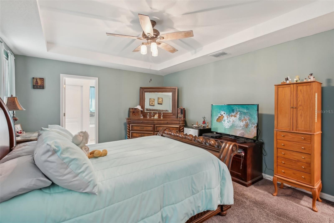
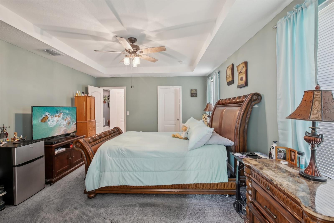
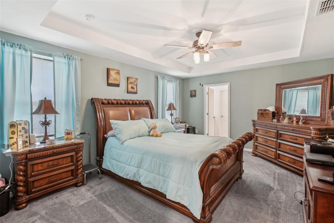
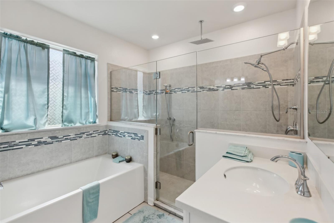
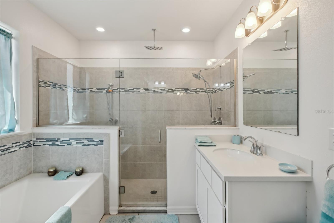
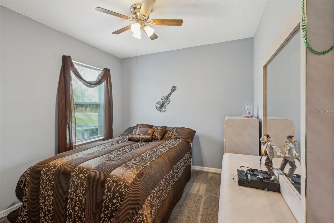
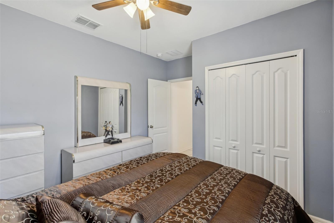
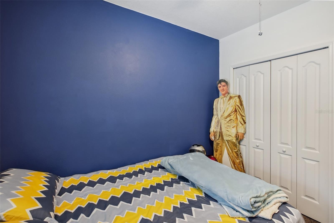
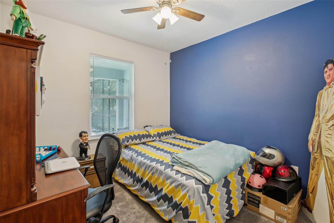
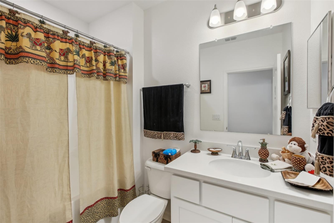
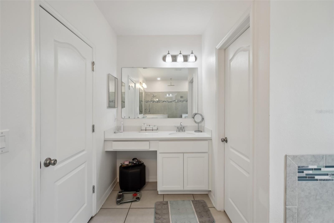
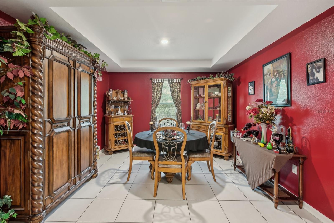
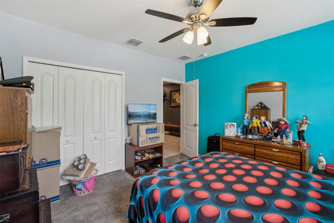
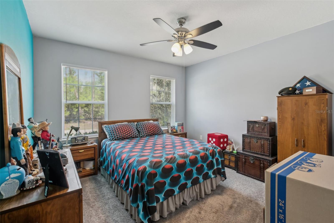
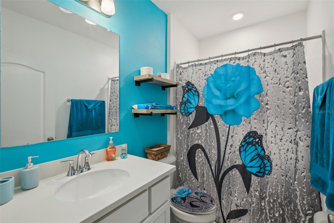
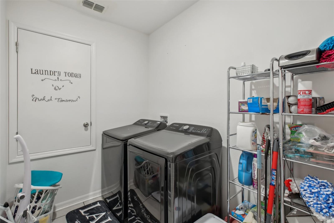
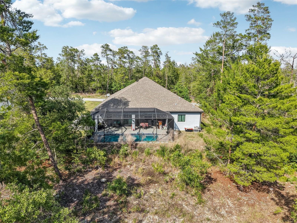
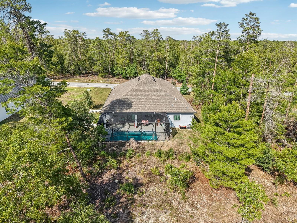
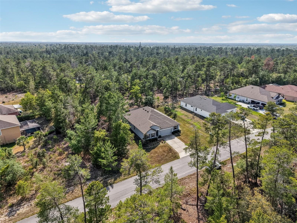
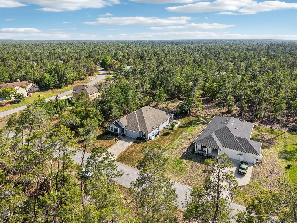
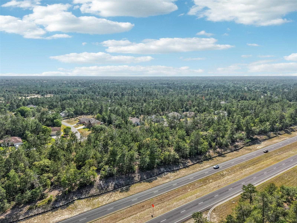
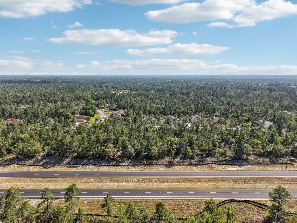

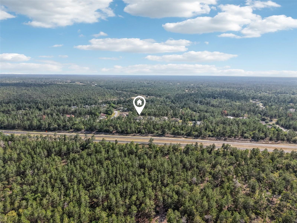
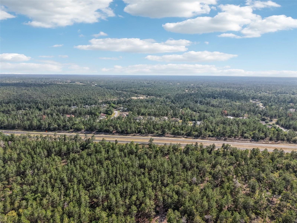
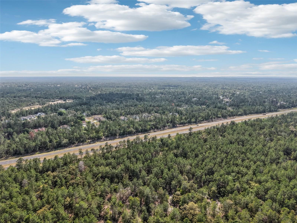
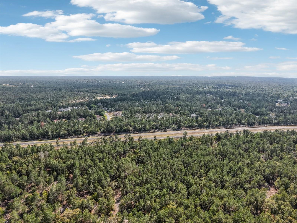
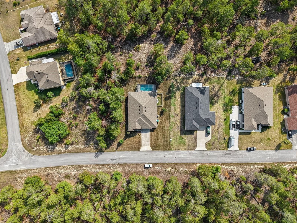
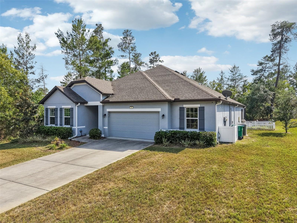
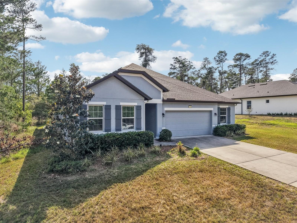
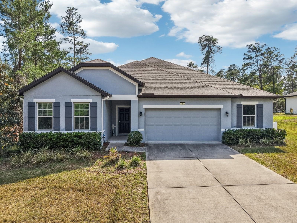
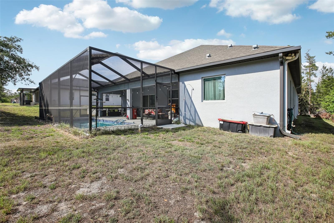
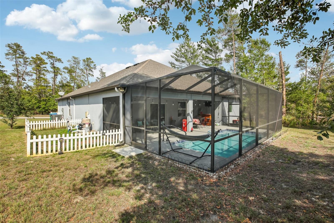
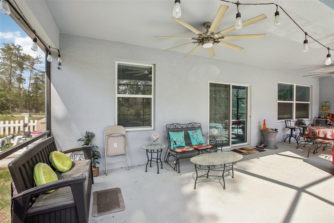
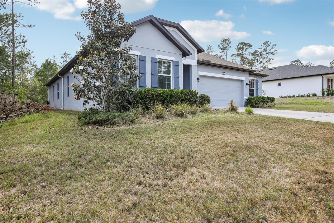
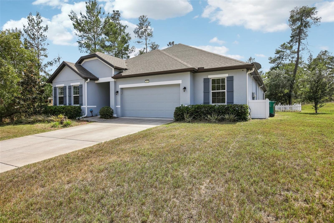
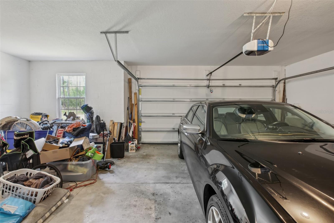
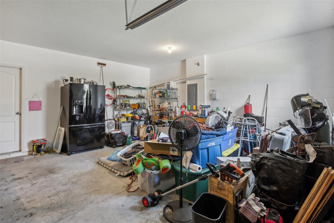
- MLS#: TB8378139 ( Residential )
- Street Address: 4 Crossandra Court W
- Viewed: 4
- Price: $455,000
- Price sqft: $175
- Waterfront: No
- Year Built: 2020
- Bldg sqft: 2594
- Bedrooms: 4
- Total Baths: 3
- Full Baths: 3
- Garage / Parking Spaces: 2
- Days On Market: 44
- Additional Information
- Geolocation: 28.6978 / -82.5134
- County: CITRUS
- City: HOMOSASSA
- Zipcode: 34446
- Subdivision: Sugarmill Woods
- Provided by: RE/MAX REALTY UNLIMITED
- Contact: Jason McIntosh
- 813-684-0016

- DMCA Notice
-
DescriptionWelcome to sugarmill woods! Featuring a spacious bright floor plan with 2,266 square feet of open living space, 4 bedrooms, 3 baths, 2. 5 car garage, & resort style swimming pool! Arrive to stunning curb appeal with this newer (2020) construction that offers tons of privacy between neighbors. Upon entry, you are greeted by a large foyer & dining room that leads into the main living space. The family area offers tons of natural light with the desirable open concept! Neutral trending paint colors cover the interior with high end fans/fixtures throughout. The beautiful kitchen features bright modern cabinets, sleek appliances, granite counters, and breakfast bar! The primary suite is situated on the left side of the home and offers enough room for any sized furniture with a walk in closet! The primary bath is a real escape from everyday life with a sleek vanity sink, soaking tub, and large shower with seamless glass! The secondary bedrooms are a great size with ample closet space. Your oversized backyard is ultra private and offers a large covered screened porch & pool perfectly fitting what it means to live the florida lifestyle! All while being located close to shopping, restaurants, great schools, and easy highway access.
All
Similar
Features
Appliances
- Dishwasher
- Microwave
- Refrigerator
Home Owners Association Fee
- 145.00
Association Name
- Oak Village
Association Phone
- (352) 621-8053
Carport Spaces
- 0.00
Close Date
- 0000-00-00
Cooling
- Central Air
Country
- US
Covered Spaces
- 0.00
Exterior Features
- Sliding Doors
Flooring
- Carpet
- Ceramic Tile
Garage Spaces
- 2.00
Heating
- Central
Insurance Expense
- 0.00
Interior Features
- Open Floorplan
- Solid Wood Cabinets
- Stone Counters
- Thermostat
- Tray Ceiling(s)
- Window Treatments
Legal Description
- SUGARMILL WOODS OAK VLG PB 10 PG 10 LOT 114 BLK 236
Levels
- One
Living Area
- 2266.00
Area Major
- 34446 - Homosassa
Net Operating Income
- 0.00
Occupant Type
- Owner
Open Parking Spaces
- 0.00
Other Expense
- 0.00
Parcel Number
- 18E-20S-13-0020-02360-1140
Pets Allowed
- Yes
Pool Features
- In Ground
Property Type
- Residential
Roof
- Shingle
Sewer
- Public Sewer
Tax Year
- 2024
Township
- 20S
Utilities
- BB/HS Internet Available
Virtual Tour Url
- https://www.zillow.com/view-imx/041a5725-fa30-4f88-90a1-530d7377027f?setAttribution=mls&wl=true&initialViewType=pano&utm_source=dashboard
Water Source
- Public
Year Built
- 2020
Zoning Code
- PDR
Listing Data ©2025 Greater Fort Lauderdale REALTORS®
Listings provided courtesy of The Hernando County Association of Realtors MLS.
Listing Data ©2025 REALTOR® Association of Citrus County
Listing Data ©2025 Royal Palm Coast Realtor® Association
The information provided by this website is for the personal, non-commercial use of consumers and may not be used for any purpose other than to identify prospective properties consumers may be interested in purchasing.Display of MLS data is usually deemed reliable but is NOT guaranteed accurate.
Datafeed Last updated on June 7, 2025 @ 12:00 am
©2006-2025 brokerIDXsites.com - https://brokerIDXsites.com
Sign Up Now for Free!X
Call Direct: Brokerage Office: Mobile: 352.573.8561
Registration Benefits:
- New Listings & Price Reduction Updates sent directly to your email
- Create Your Own Property Search saved for your return visit.
- "Like" Listings and Create a Favorites List
* NOTICE: By creating your free profile, you authorize us to send you periodic emails about new listings that match your saved searches and related real estate information.If you provide your telephone number, you are giving us permission to call you in response to this request, even if this phone number is in the State and/or National Do Not Call Registry.
Already have an account? Login to your account.


